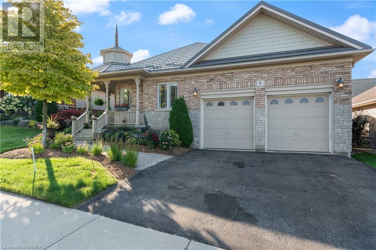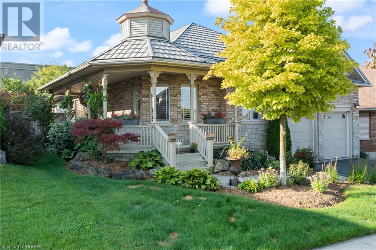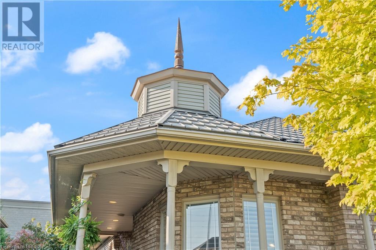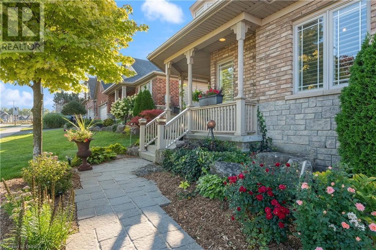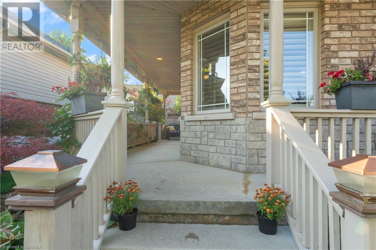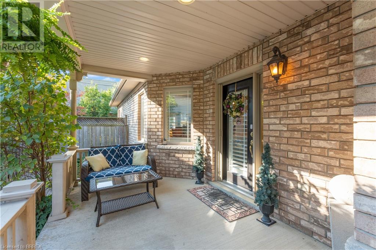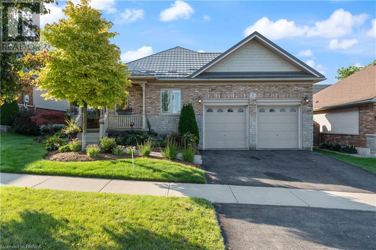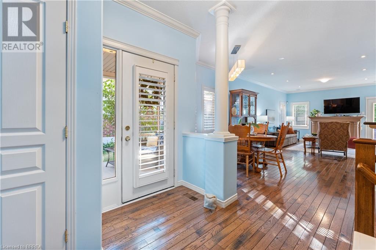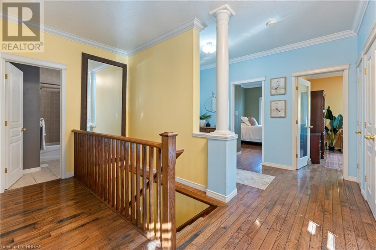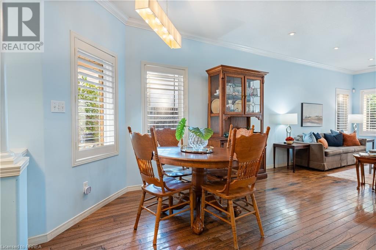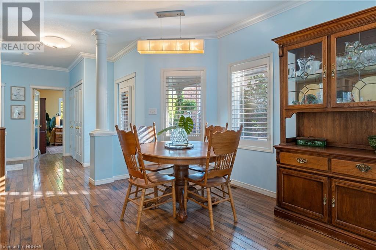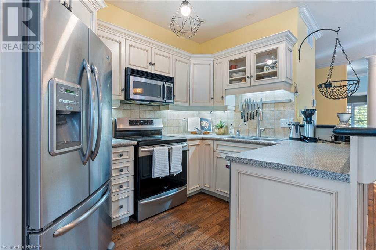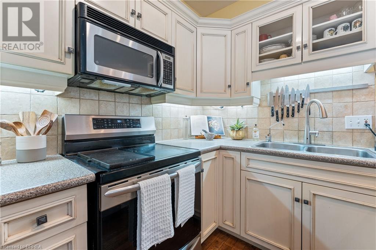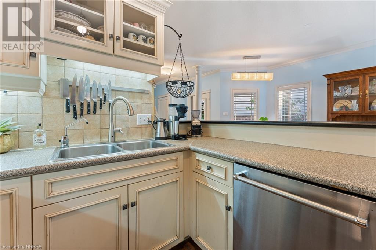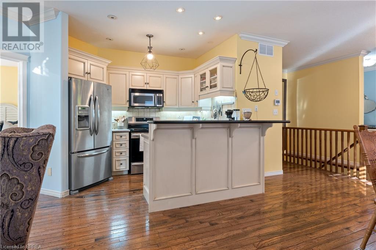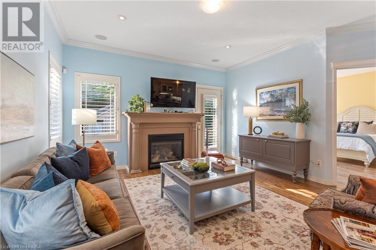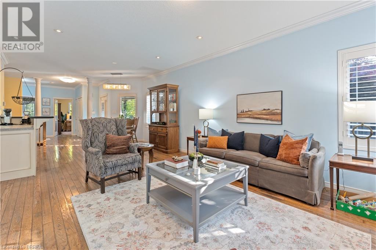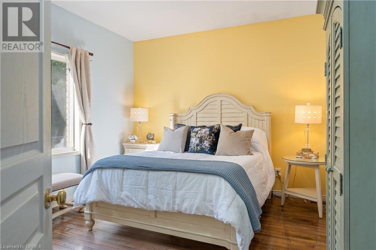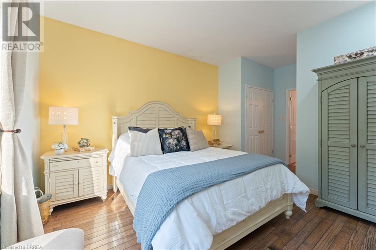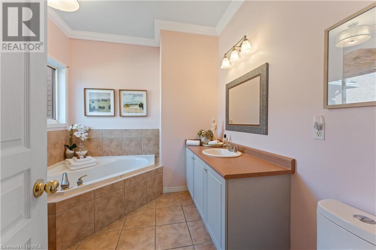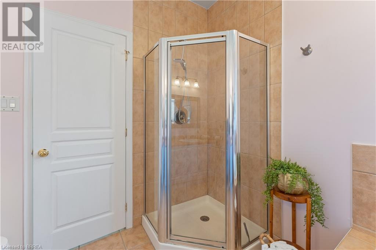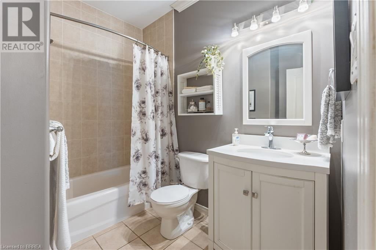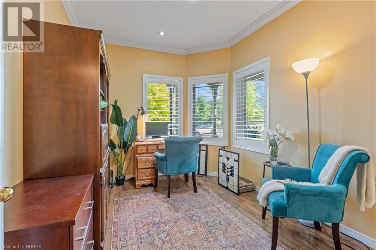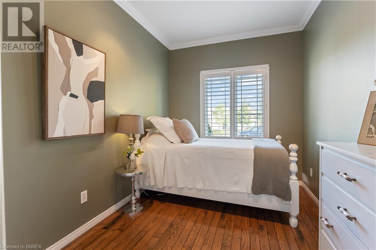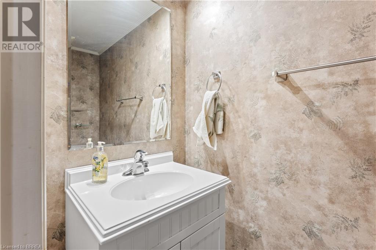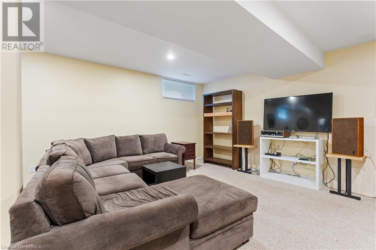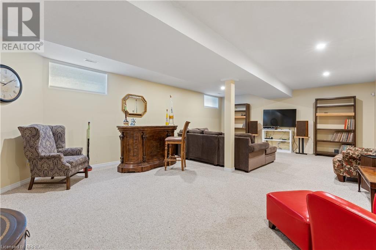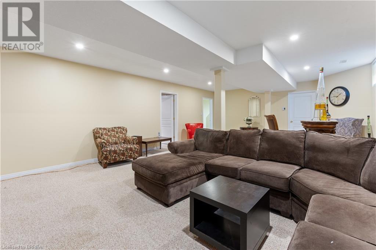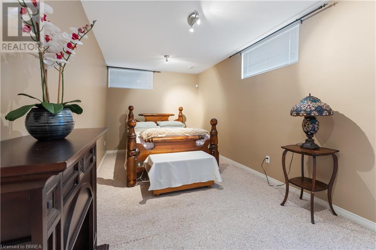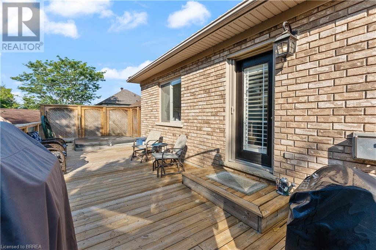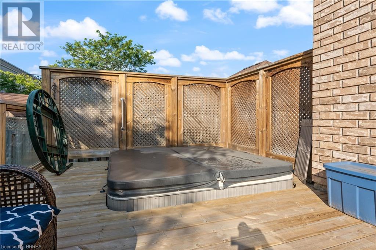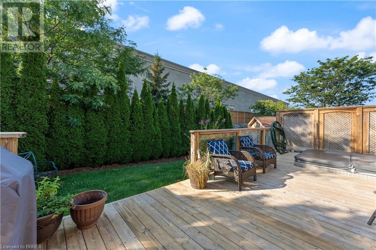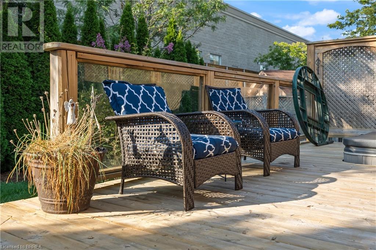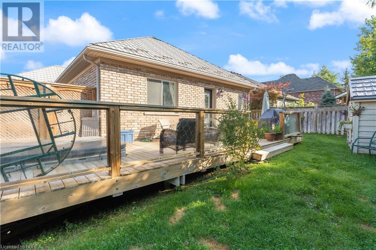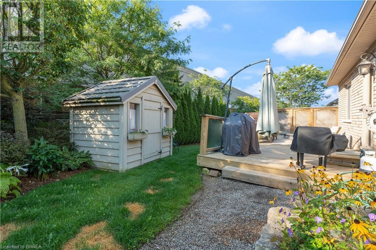4 Beds
3 Baths
5 COBBLESTONE Drive, Paris, Ontario, N3L4G1
$899,900
4 Beds 3 Baths
PROPERTY INFORMATION:
Welcome to this charming 3+1 bedroom, 2.5 bath bungalow nestled in a great family neighbourhood of Paris. Located close to schools, Highway 403, and amenities, this home offers both comfort and convenience. Upon entering, you'll be greeted by an inviting open-concept layout that maximizes space and natural light. California shutters adorn the windows, allowing you to adjust the ambiance to your liking. Crown moulding adds an elegant touch and the hardwood floors exude warmth and sophistication. In-ceiling speakers provide a seamless audio experience, perfect for entertaining or relaxing. The main floor's bright & cheery atmosphere is sure to uplift your spirits as you move throughout. Whether you're enjoying a cozy evening by the gas fireplace or hosting a gathering with friends and family, this home offers the perfect backdrop for cherished memories. The walk out from the living room leads you to a nice rear deck with hot tub and a fenced yard. As you make your way to the lower level, you'll discover a versatile space that includes a 2 pc. bath, and a nice sized bedroom with walk-in closet and a convenient walk-up entrance, making it ideal for guests or extended family members. The finished rec room provides additional room for leisure and recreation, ensuring there's space for everyone to enjoy. Plus, you'll appreciate the comfort of in-floor heating throughout the lower level, providing warmth on those chilly days. Outside, the house boasts a unique copper cupola which adds a touch of character and sets the home apart from the others. The covered side porch is welcoming and is a great place to enjoy your morning coffee or just unwind in the evening. The double car garage has room for 2 cars plus storage and is finished with crown moulding and in-ceiling speakers. Extras include steel roof, underground sprinkler system and a cold cellar. Beautifully maintained landscaping creates an inviting curb appeal that you'll be proud to call your own. Call today! (id:15518)
BUILDING FEATURES:
Style:
Detached
Foundation Type:
Poured Concrete
Building Type:
House
Basement Development:
Finished
Basement Type:
Full (Finished)
Exterior Finish:
Brick, Stone
Floor Space:
1393.0000
Heating Type:
Forced air
Heating Fuel:
Natural gas
Cooling Type:
Central air conditioning
Appliances:
Dishwasher, Dryer, Microwave, Refrigerator, Stove, Water purifier, Washer, Hot Tub
PROPERTY FEATURES:
Lot Depth:
102 ft
Bedrooms:
4
Bathrooms:
3
Lot Frontage:
56 ft
Structure Type:
Shed
Half Bathrooms:
1
Amenities Nearby:
Park, Place of Worship, Playground, Schools, Shopping
Zoning:
R1
Community Features:
Community Centre
Sewer:
Municipal sewage system
Parking Type:
Attached Garage
ROOMS:
Utility room:
Basement 23'0'' x 17'5''
2pc Bathroom:
Basement Measurements not available
Bedroom:
Basement 19'8'' x 9'1''
Recreation room:
Basement 28'8'' x 18'0''
4pc Bathroom:
Main level Measurements not available
Bedroom:
Main level 11'9'' x 9'3''
Bedroom:
Main level 13'0'' x 8'1''
Full bathroom:
Main level Measurements not available
Primary Bedroom:
Main level 14'0'' x 17'1''
Living room:
Main level 15'9'' x 13'6''
Eat in kitchen:
Main level 15'6'' x 19'2''
Foyer:
Main level 11'6'' x 16'1''

