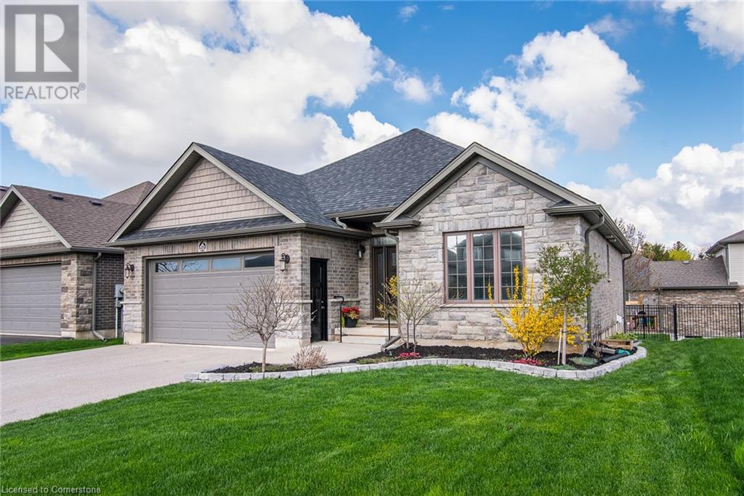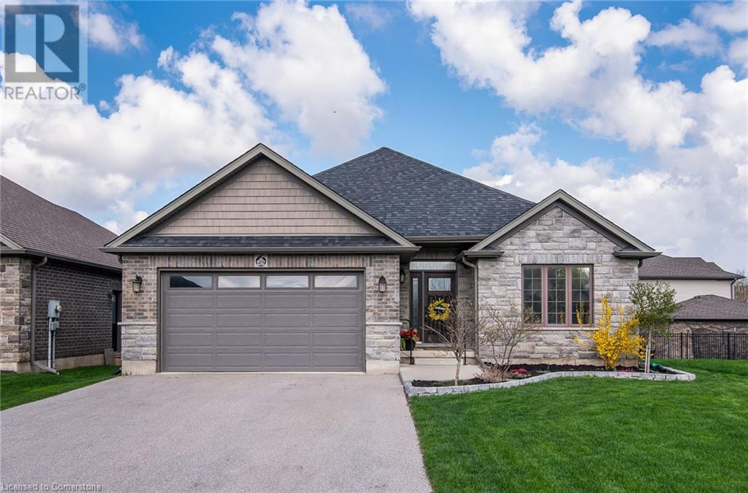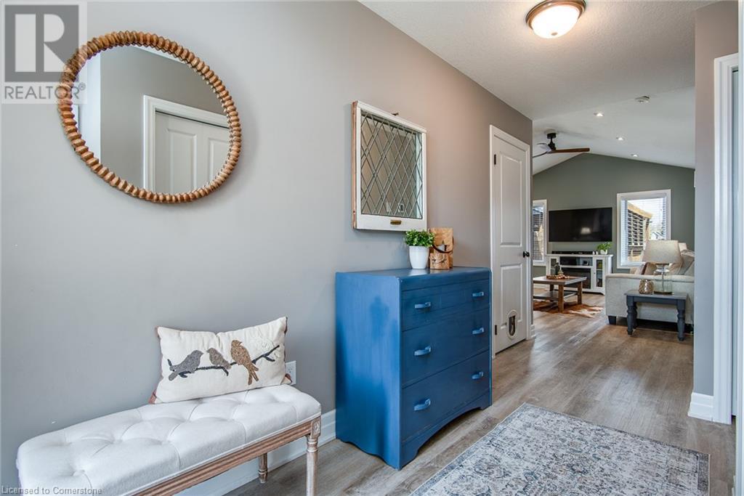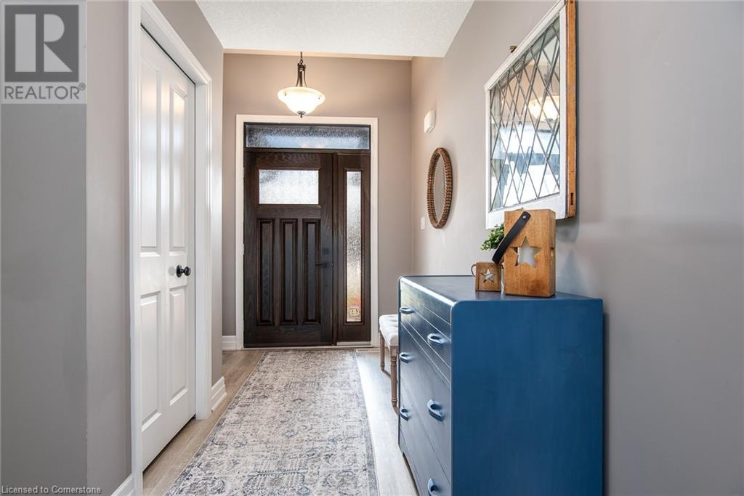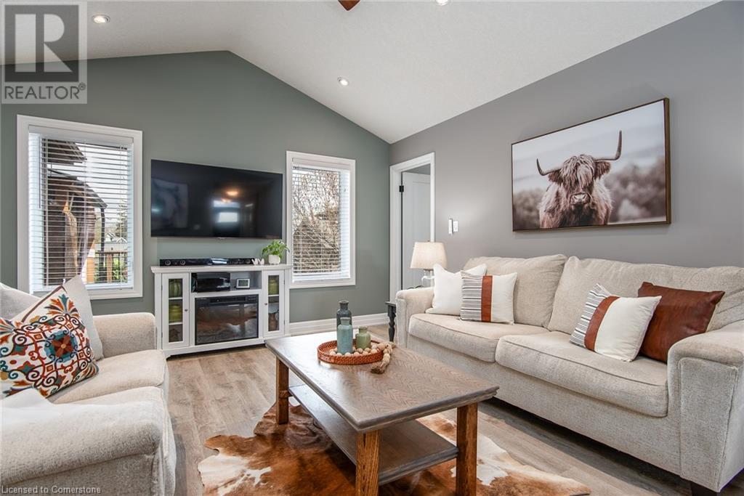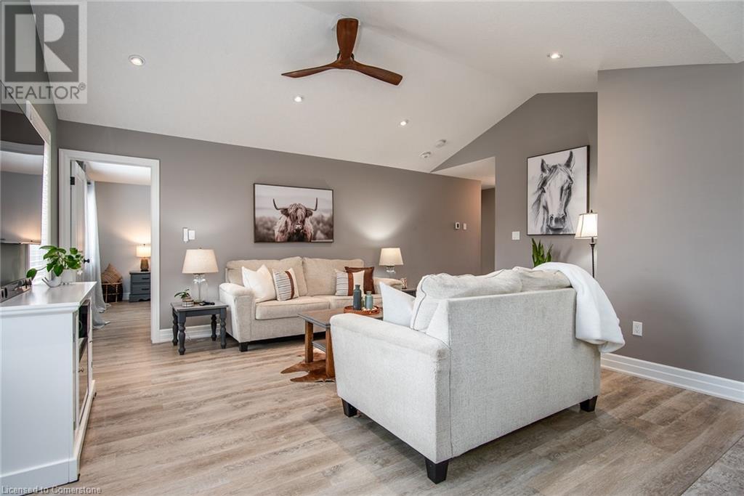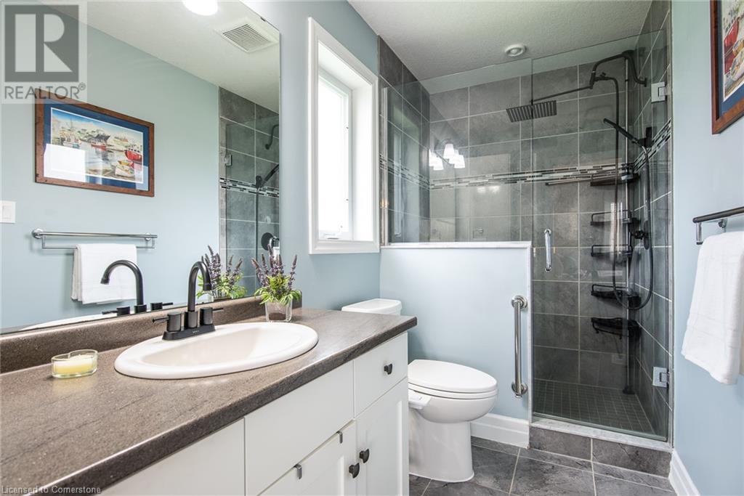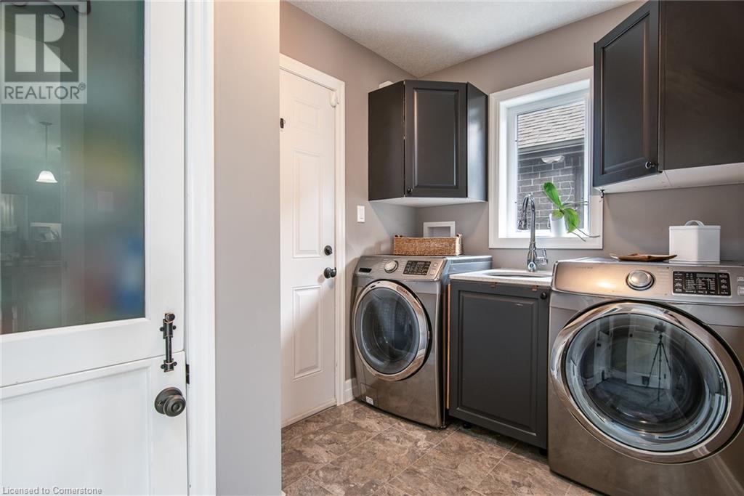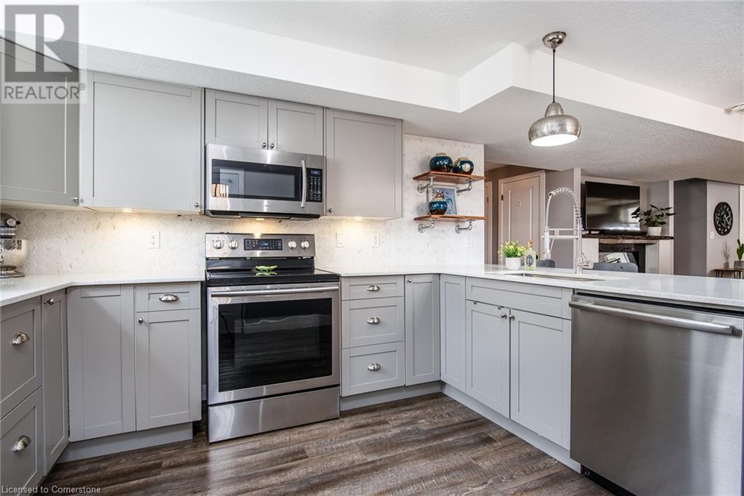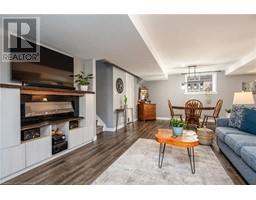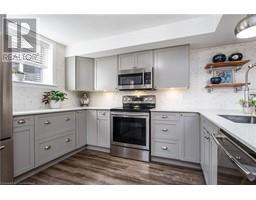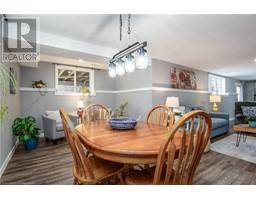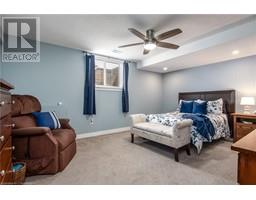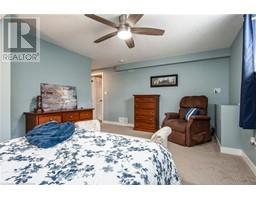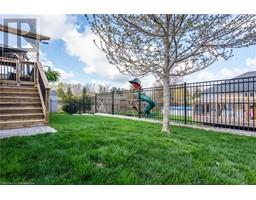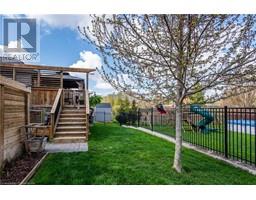49 HALLIDAY Drive, Tavistock, Ontario, N0B2R0
$849,900
MLS® 40722920
Home > Tavistock > 49 HALLIDAY Drive
3 Beds
3 Baths
49 HALLIDAY Drive, Tavistock, Ontario, N0B2R0
$849,900
3 Beds 3 Baths
PROPERTY INFORMATION:
Welcome to this 3 bedroom, 3 full bath, with full in-law suite bungalow located in the peaceful town of Tavistock. This bright and open concept main floor features an eat-in kitchen with quartz counter-tops, a spacious family room with soaring cathedral ceilings, large windows, and convenient main floor laundry with pantry, great for storage. The main floor primary bedroom offers lots of space with a walk-in closet and its own ensuite bathroom, 2nd bedroom or office also located on main floor. The highlight of this home is the stunning in-law suite in the fully finished basement, with extra large bright windows complete with a custom designed kitchen, quartz counter-tops, full stove, dishwasher and an extra large fridge, and it's own private laundry. The in-law suite bedroom features a large walk-in closet. The bathroom features soaker tub and glass shower and heated floors. Enter into the 1.5-car garage with its own man door from the outside. The garage also has separate entrance to basement in-law suite. This double-wide extra-deep driveway offers parking for four vehicles. There is also a separate walk-up entrance from in-law suite to a private backyard patio and upper deck area with gazebo where you can enjoy the peaceful view of the green space and pond, allows for relaxation with friends and family on those beautiful summer nights. This is a must-see home offering comfort, space, and versatility! (id:53732)
BUILDING FEATURES:
Style:
Detached
Building Type:
House
Basement Development:
Finished
Basement Type:
Full (Finished)
Exterior Finish:
Brick, Stone, Vinyl siding, Shingles
Floor Space:
2662 sqft
Heating Type:
Forced air
Heating Fuel:
Natural gas
Cooling Type:
Central air conditioning
Appliances:
Dishwasher, Dryer, Refrigerator, Stove, Water softener, Washer, Microwave Built-in, Garage door opener
Fire Protection:
Smoke Detectors
PROPERTY FEATURES:
Bedrooms:
3
Bathrooms:
3
Lot Frontage:
49 ft
Amenities Nearby:
Park, Place of Worship, Playground, Schools
Zoning:
R1
Community Features:
Quiet Area
Sewer:
Municipal sewage system
Parking Type:
Attached Garage
Features:
Paved driveway, Gazebo, Sump Pump, Automatic Garage Door Opener, In-Law Suite
ROOMS:
5pc Bathroom:
Basement 11'2'' x 9'1''
Utility room:
Basement 10' x 7'3''
Recreation room:
Basement 26'4'' x 13'3''
Kitchen:
Basement 12'3'' x 11'4''
Dining room:
Basement 9'11'' x 7'0''
Bedroom:
Basement 17'9'' x 16'2''
Other:
Main level 8'6'' x 5'4''
4pc Bathroom:
Main level 5'7'' x 7'10''
Primary Bedroom:
Main level 13'10'' x 12'10''
Living room:
Main level 14'4'' x 16'11''
Laundry room:
Main level 10'3'' x 6'5''
Kitchen:
Main level 10'9'' x 11'6''
Other:
Main level 19'11'' x 20'6''
Foyer:
Main level 7'5'' x 8'8''
Dinette:
Main level 10'8'' x 9'5''
Bedroom:
Main level 11'0'' x 10'10''
3pc Bathroom:
Main level 5'0'' x 11'4''


