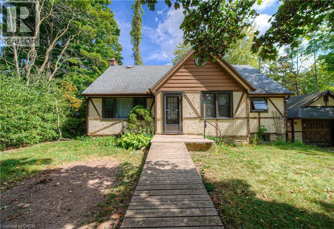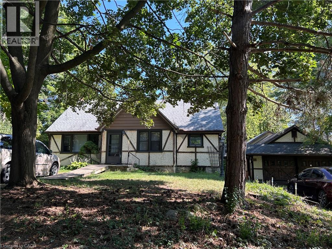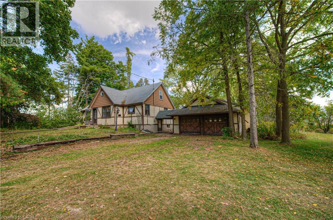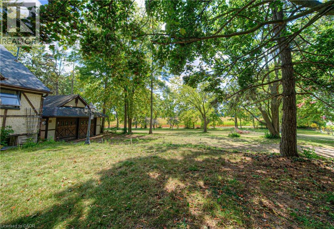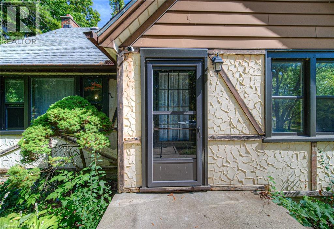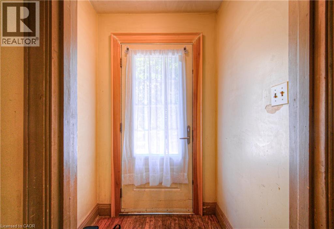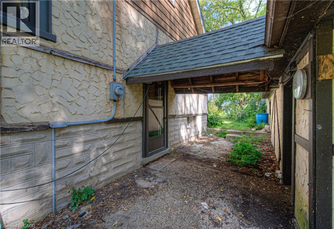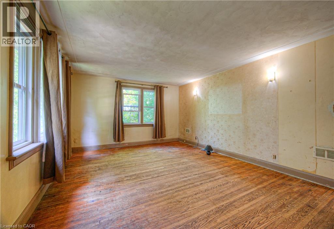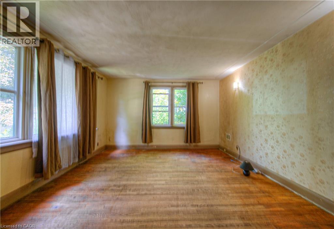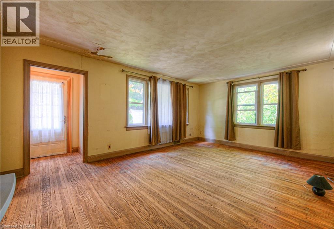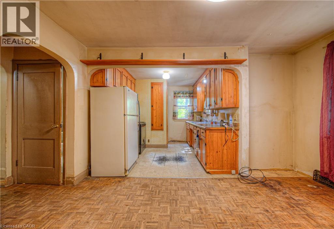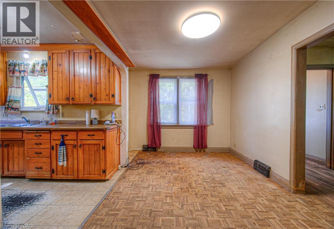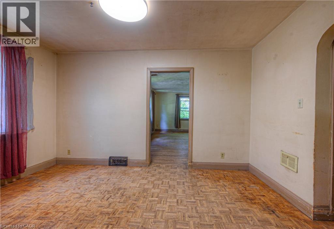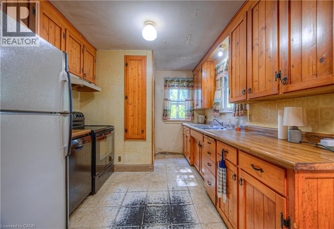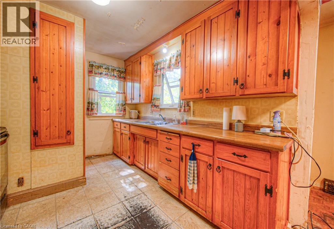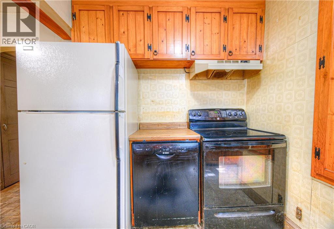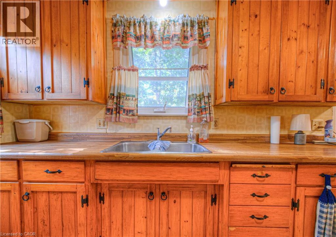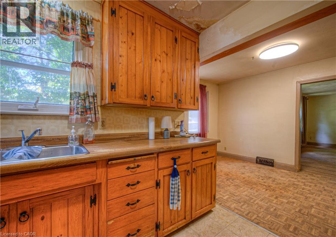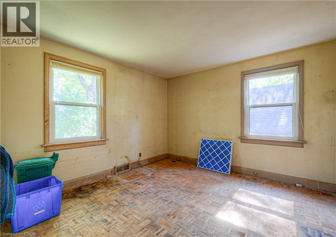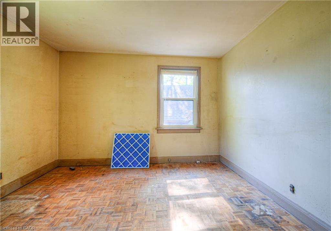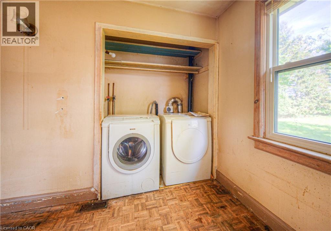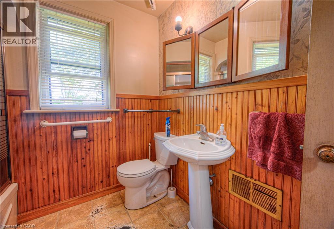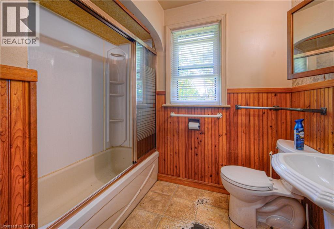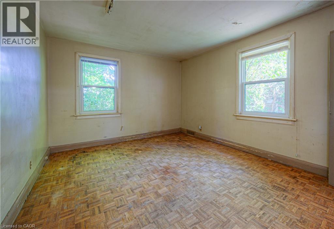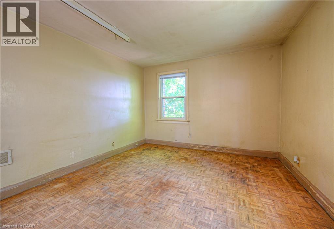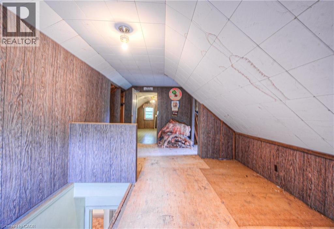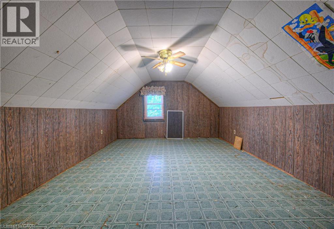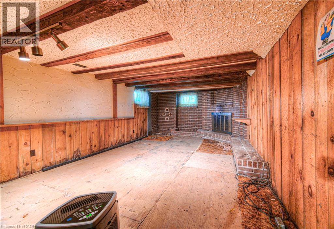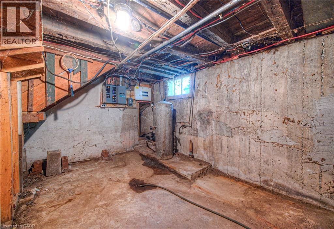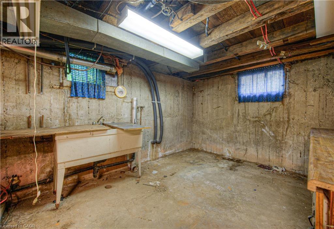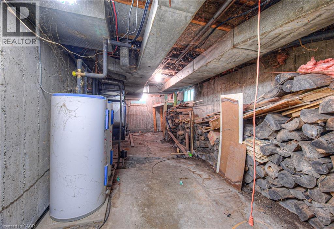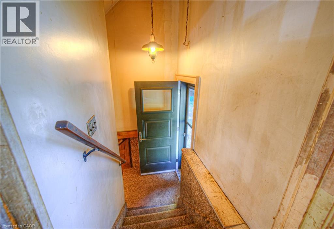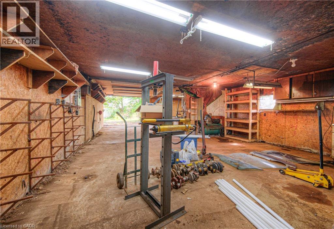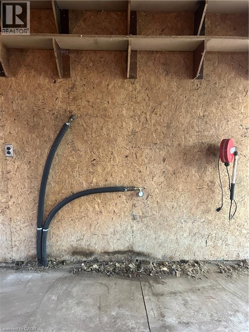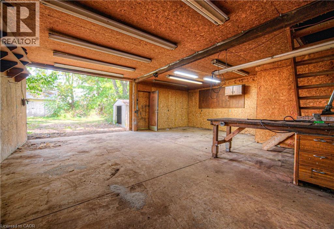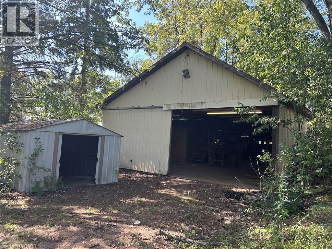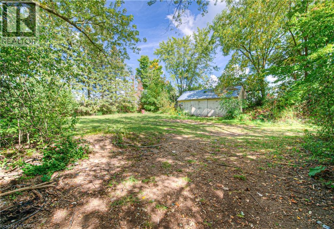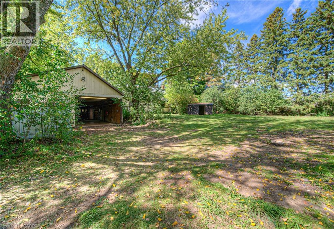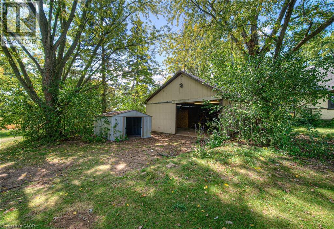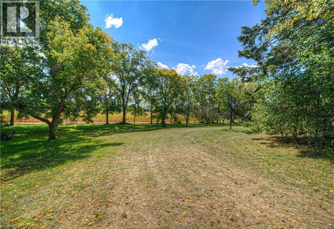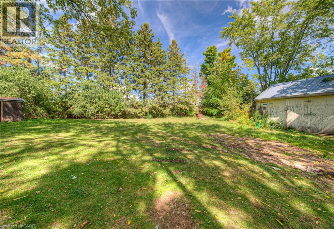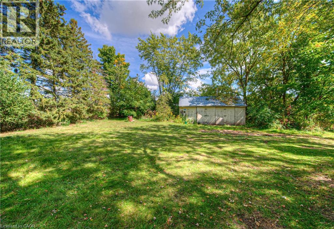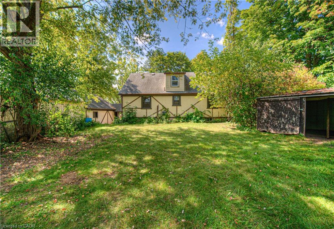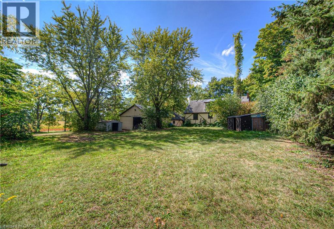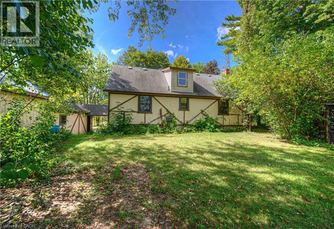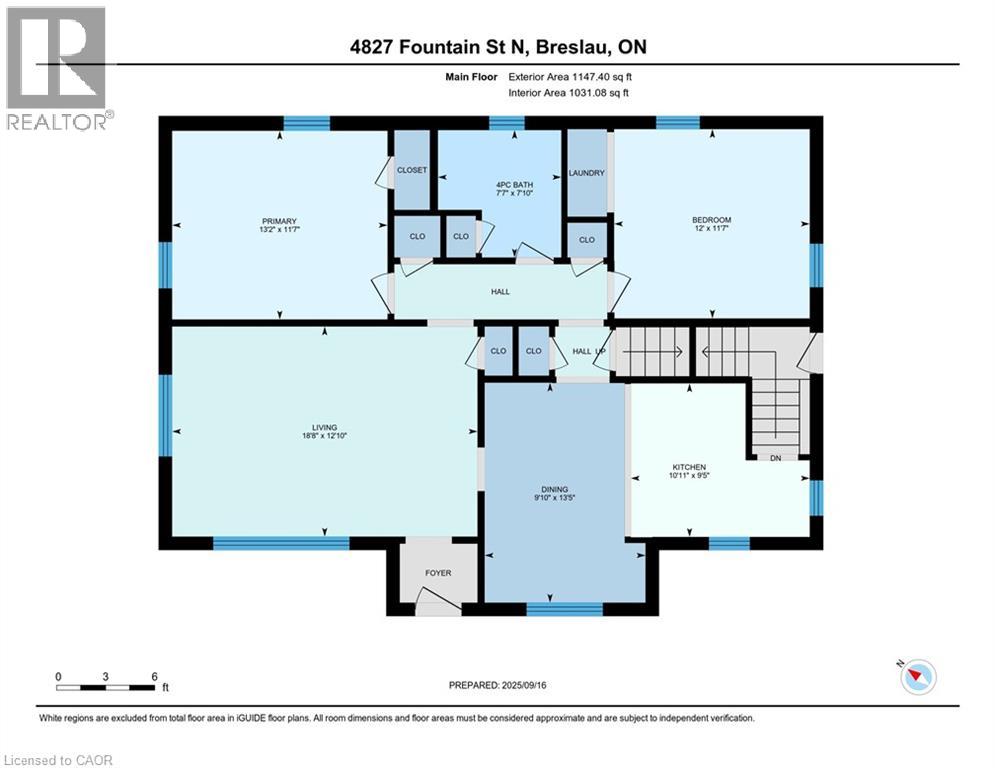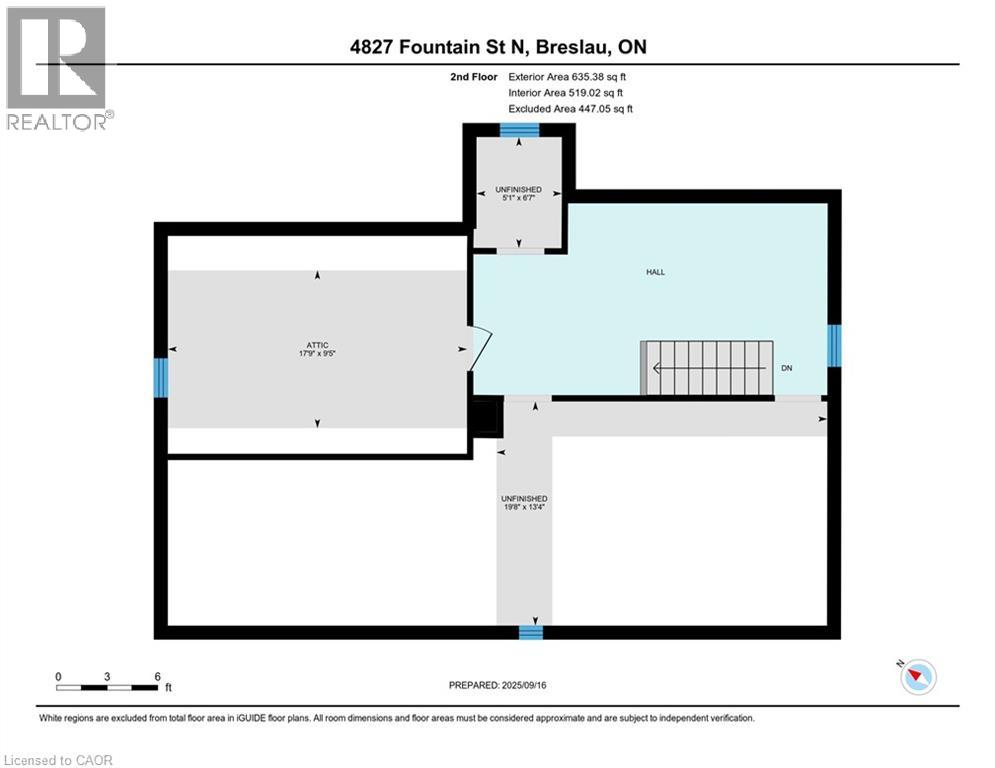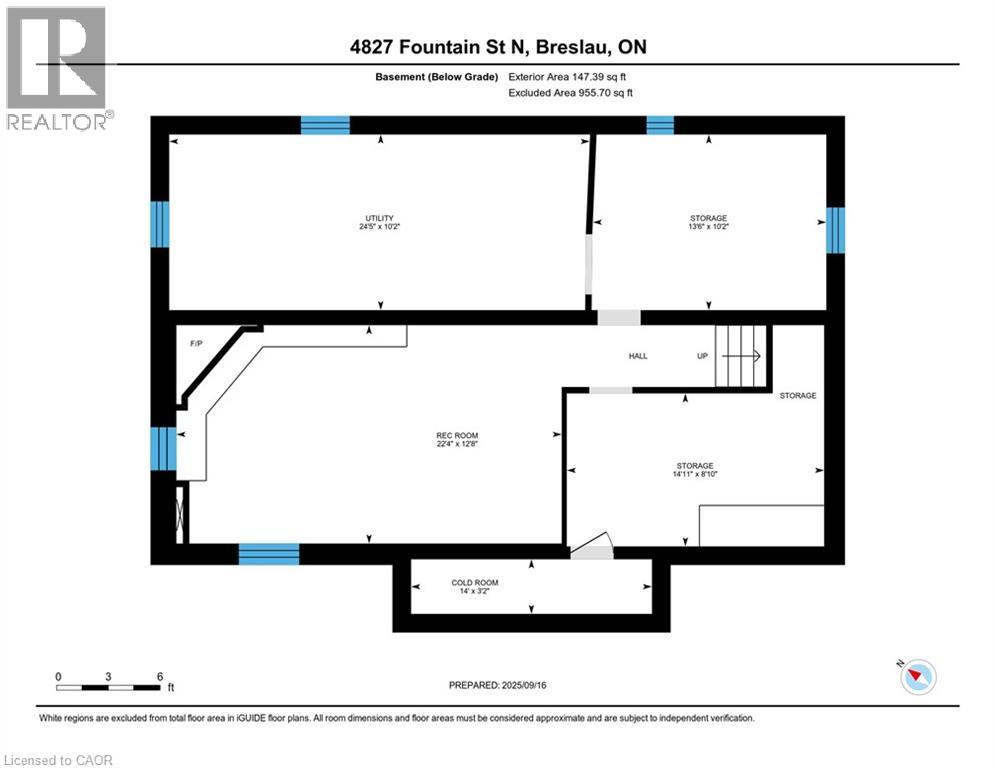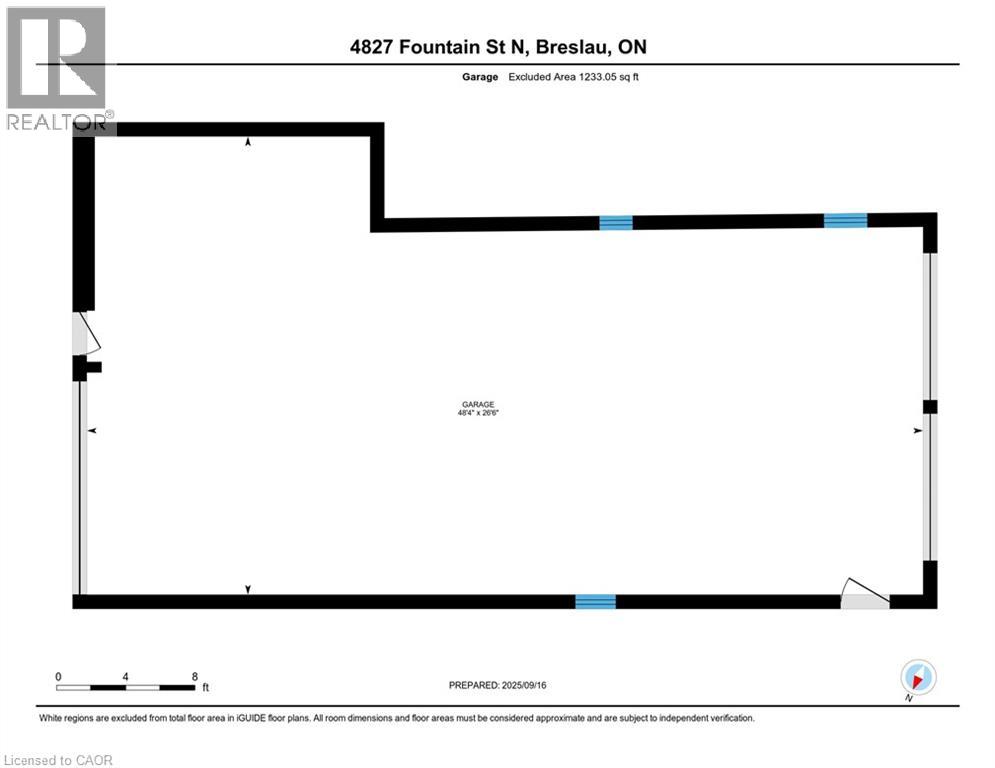4827 FOUNTAIN Street N, Cambridge, Ontario, N3H4R6
$1,150,000
MLS® 40767897
Home > Cambridge > 4827 FOUNTAIN Street N
2 Beds
1 Baths
4827 FOUNTAIN Street N, Cambridge, Ontario, N3H4R6
$1,150,000
2 Beds 1 Baths
PROPERTY INFORMATION:
Exceptional Investment Opportunity in Cambridgeâs Growth Corridor. Welcome to 4827 Fountain Street North, a rare and exceptional 1.517-acre parcel situated in one of Cambridgeâs most dynamic and rapidly expanding areas. Just minutes from Highway 401 and the Region of Waterloo International Airport, this property is ideally positioned within a thriving employment and industrial hub, making it a strategic investment for developers, investors, and businesses alike. Offering a wide range of potential uses, the site benefits from its proximity to major infrastructure and ongoing regional economic growth. Whether you're looking to develop, hold, or repurpose, this property presents a unique opportunity to capitalize on Cambridgeâs sustained momentum. Additional Features: Home includes geothermal heating system. Garage is roughed-in for geothermal (no furnace installed). Property and chattels are being sold As Is (id:53732)
BUILDING FEATURES:
Style:
Detached
Foundation Type:
Poured Concrete
Building Type:
House
Basement Development:
Partially finished
Basement Type:
Full (Partially finished)
Exterior Finish:
Metal, Stucco, Wood
Fireplace:
Yes
Floor Space:
1783 sqft
Heating Fuel:
Geo Thermal
Cooling Type:
Central air conditioning
Appliances:
Dishwasher, Dryer, Refrigerator, Stove, Washer, Window Coverings
Fire Protection:
Smoke Detectors
PROPERTY FEATURES:
Bedrooms:
2
Bathrooms:
1
Lot Frontage:
278 ft
Structure Type:
Shed, Porch, Barn
Amenities Nearby:
Airport, Golf Nearby, Hospital, Place of Worship, Playground, Schools, Shopping, Ski area
Zoning:
A
Community Features:
High Traffic Area, Industrial Park, Community Centre, School Bus
Sewer:
Septic System
Parking Type:
Detached Garage
Features:
Ravine, Conservation/green belt, Crushed stone driveway, Industrial mall/subdivision, Country residential, Sump Pump
ROOMS:
Attic:
Second level 17'9'' x 9'5''
Utility room:
Basement 24'5'' x 10'2''
Storage:
Basement 1131'6'' x 10'2''
Recreation room:
Basement 22'4'' x 12'8''
4pc Bathroom:
Main level 7'10'' x 7'7''
Living room:
Main level 18'8'' x 12'10''
Dining room:
Main level 13'5'' x 9'10''
Kitchen:
Main level 9'5'' x 10'11''
Bedroom:
Main level 11'7'' x 12'0''
Primary Bedroom:
Main level 11'7'' x 13'2''


