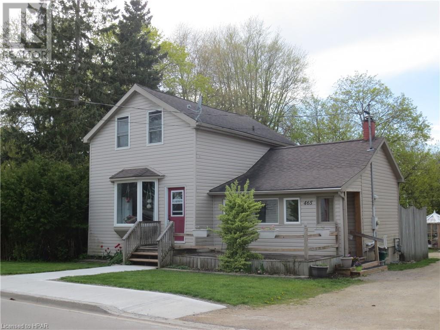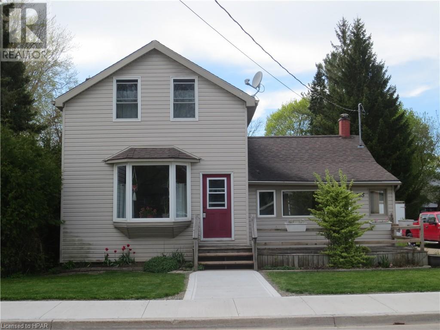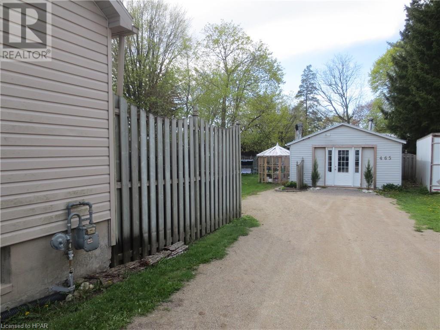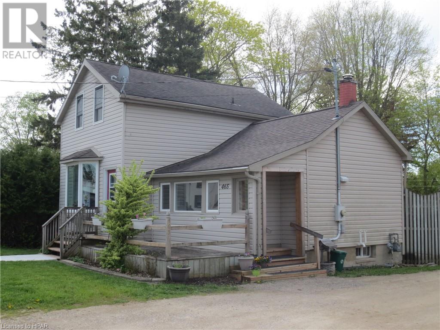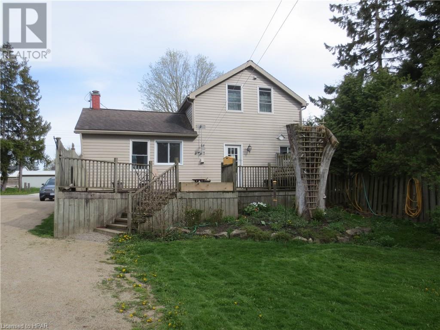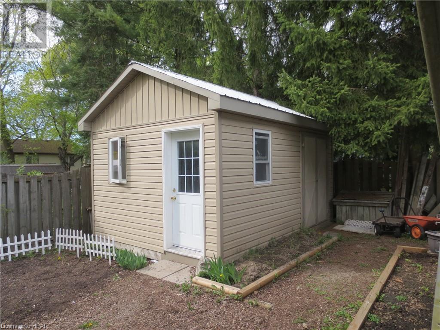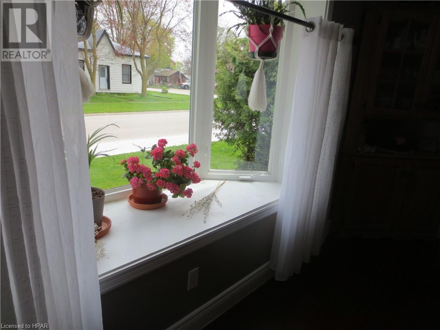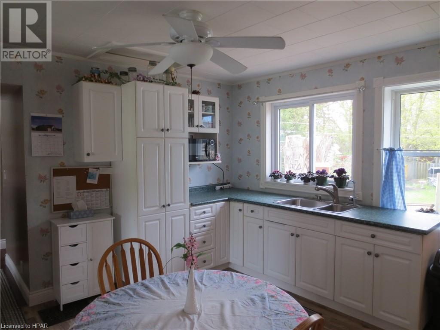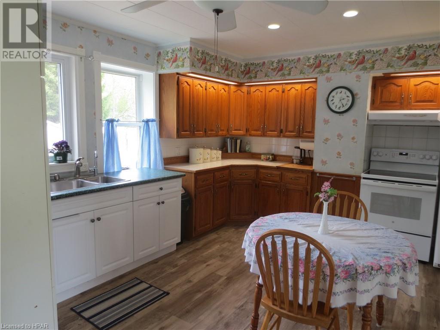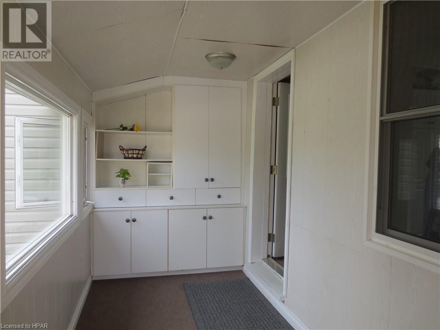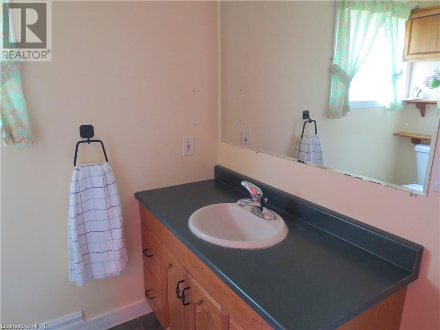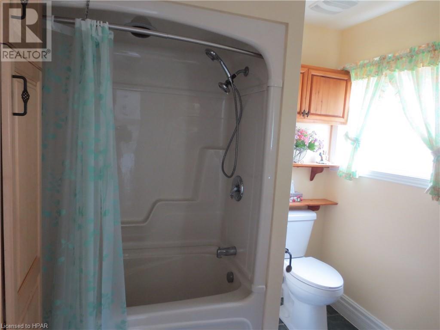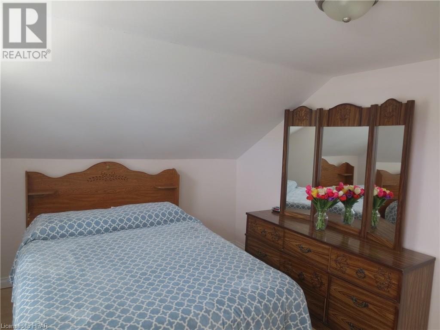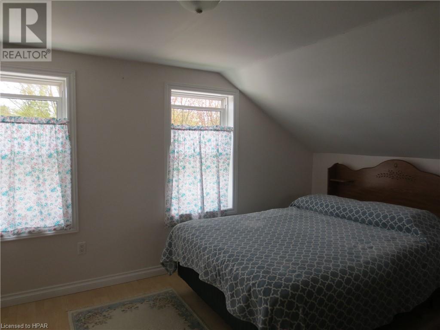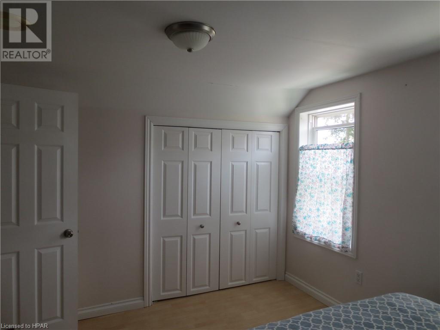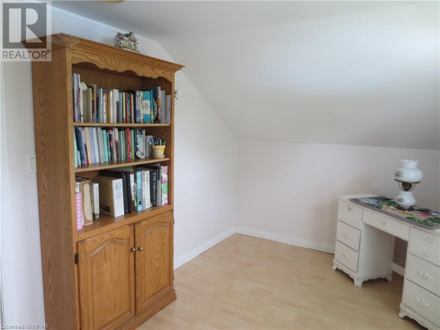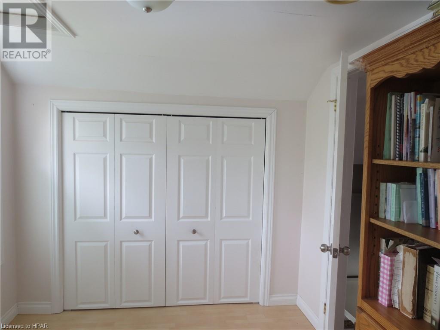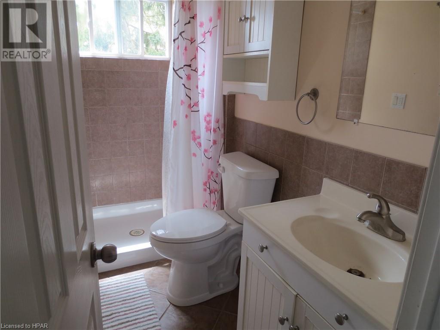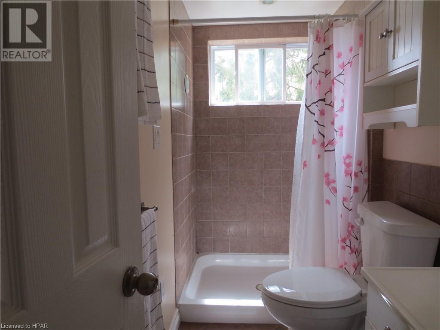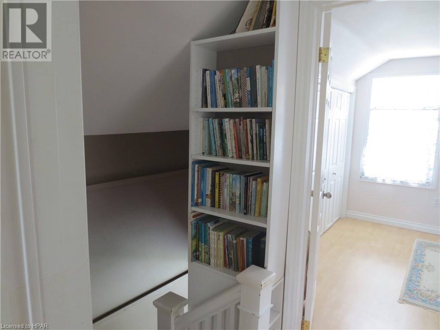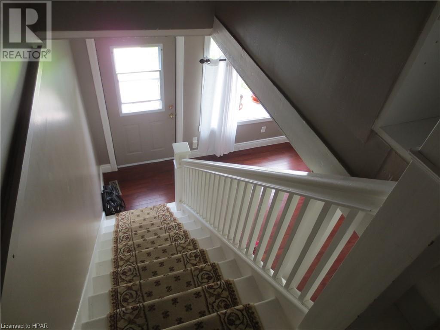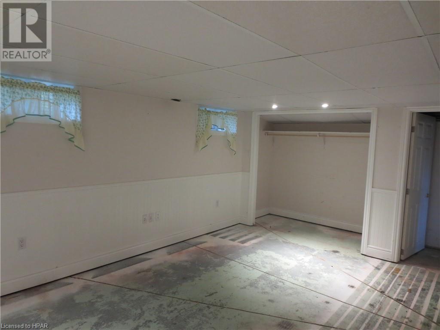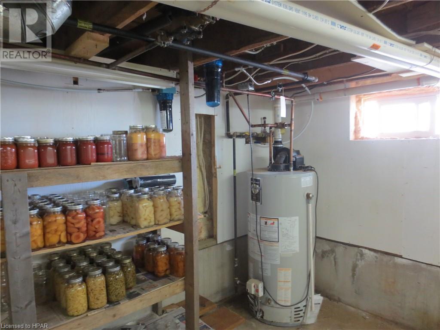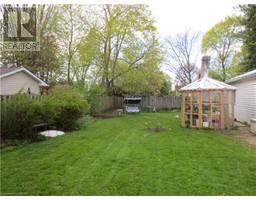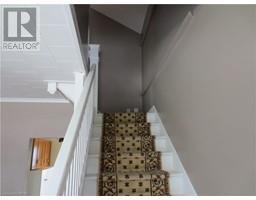465 QUEEN Street S, Palmerston, Ontario, N0G2P0
$469,000
MLS® 40584512
Home > Palmerston > 465 QUEEN Street S
2 Beds
2 Baths
465 QUEEN Street S, Palmerston, Ontario, N0G2P0
$469,000
2 Beds 2 Baths
PROPERTY INFORMATION:
Great starter home, ready for you to move in and enjoy. Fenced back yard, with large garden shed. Plus 12' x 16' Workshop that could be converted back to a detached single car garage. Main floor has kitchen with ample cupboards, living room with large bay window, main floor laundry and 4 piece bath. Upstairs you will find two bedrooms with large closets and 3 piece bath with walk in shower, Natural gas furnace with central air conditioner. Windows and doors have been replaced. (id:53974)
BUILDING FEATURES:
Style:
Detached
Foundation Type:
Stone
Building Type:
House
Basement Development:
Partially finished
Basement Type:
Full (Partially finished)
Exterior Finish:
Vinyl siding
Floor Space:
1175.0000
Heating Type:
Forced air
Heating Fuel:
Natural gas
Cooling Type:
Central air conditioning
Appliances:
Central Vacuum, Dryer, Refrigerator
PROPERTY FEATURES:
Lot Depth:
132 ft
Bedrooms:
2
Bathrooms:
2
Lot Frontage:
56 ft
Structure Type:
Workshop, Shed
Amenities Nearby:
Place of Worship, Schools, Shopping
Zoning:
R2
Sewer:
Municipal sewage system
Features:
Sump Pump
ROOMS:
3pc Bathroom:
Second level Measurements not available
Bedroom:
Second level 13'6'' x 8'4''
Primary Bedroom:
Second level 13'6'' x 9'10''
Utility room:
Basement 19'0'' x 11'0''
Games room:
Basement 16'3'' x 11'0''
4pc Bathroom:
Main level Measurements not available
Laundry room:
Main level 8'6'' x 9'0''
Kitchen:
Main level 15'5'' x 13'8''
Living room:
Main level 14'0'' x 14'0''

