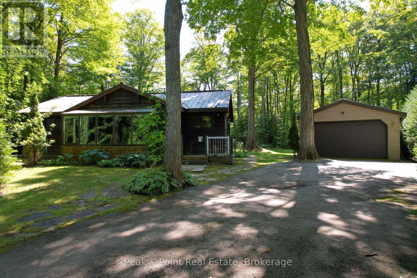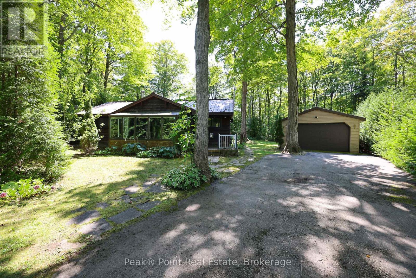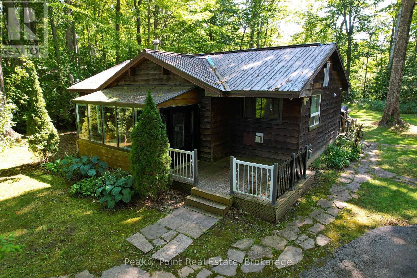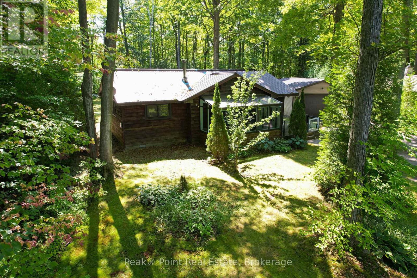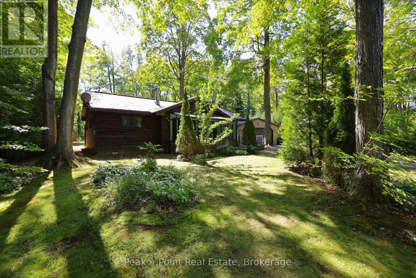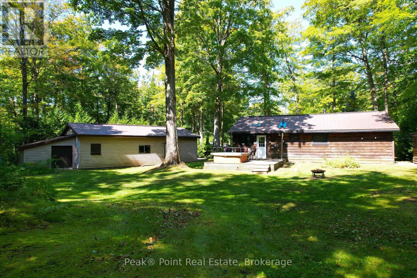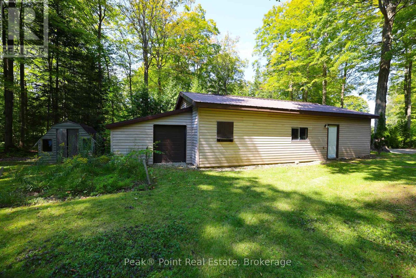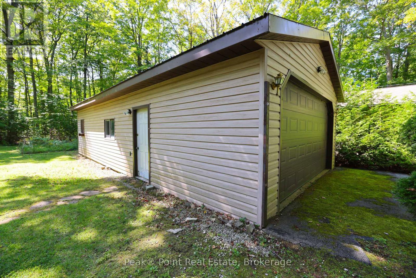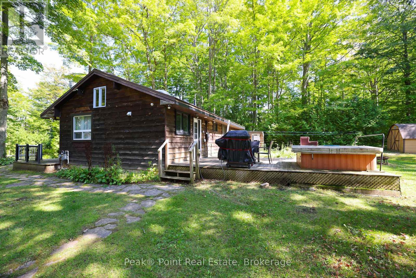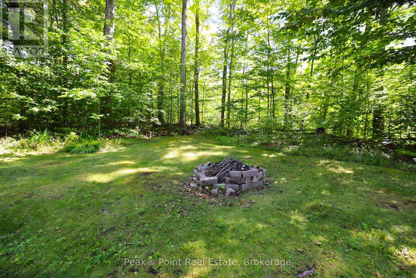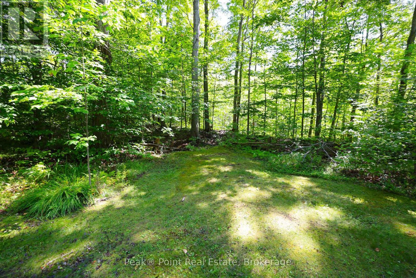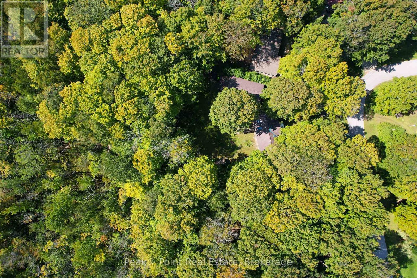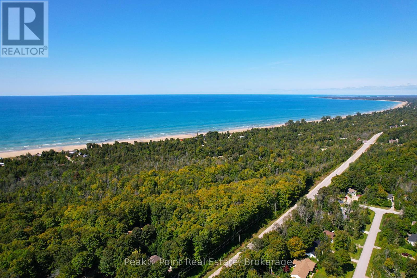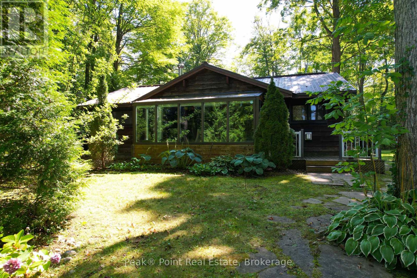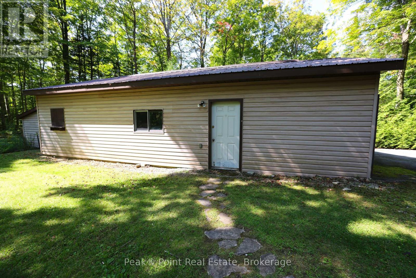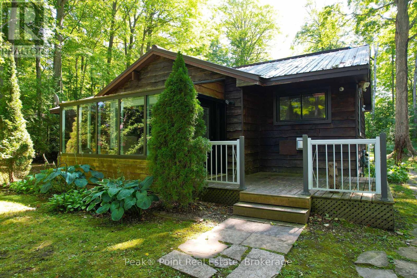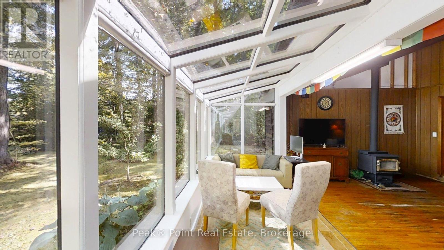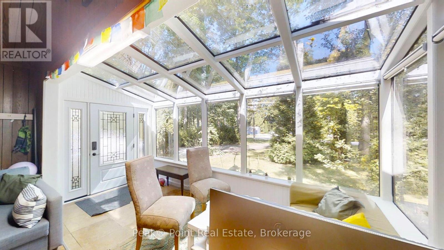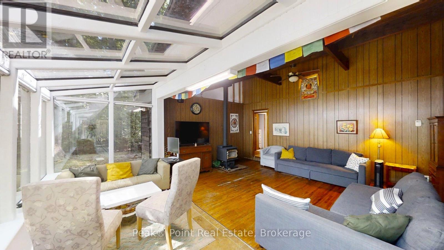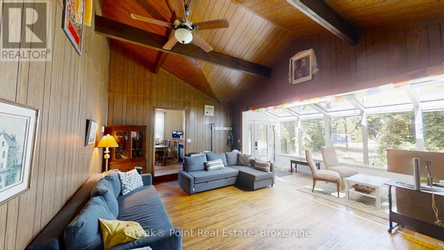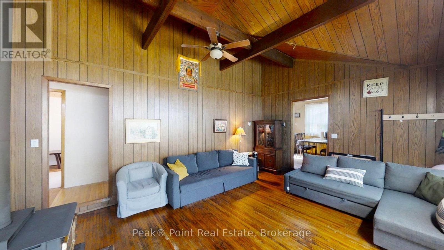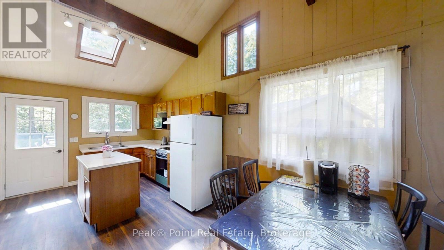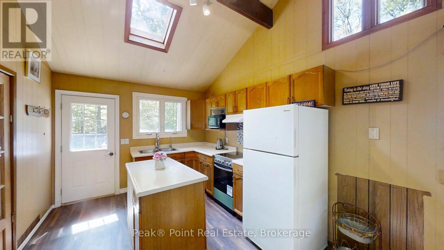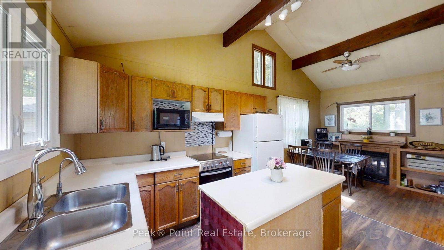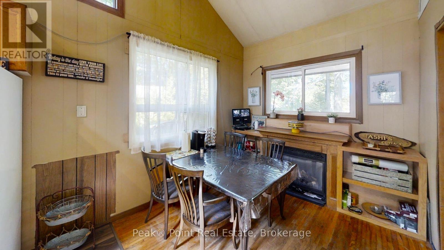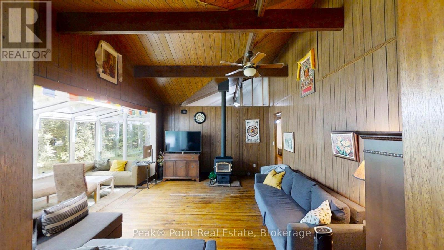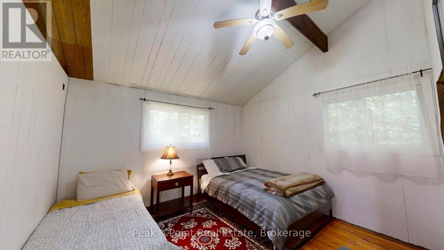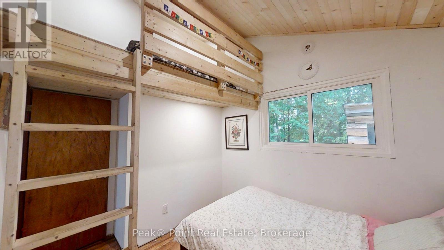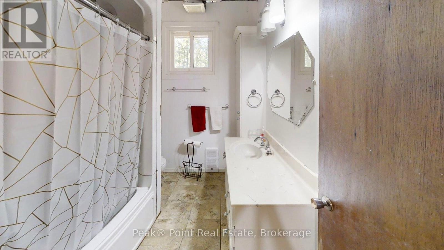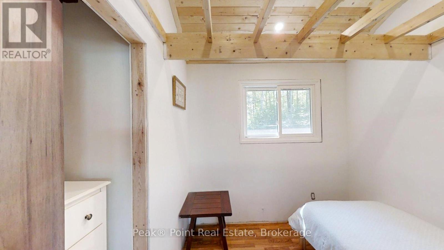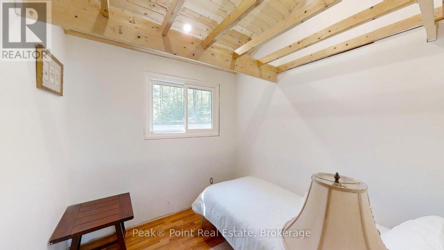46 MAPLEPORT CRESCENT, South Bruce Peninsula, Ontario, N0H2G0
$499,000
MLS® 12396443
Home > South Bruce Peninsula > 46 MAPLEPORT CRESCENT
3 Beds
2 Baths
46 MAPLEPORT CRESCENT, South Bruce Peninsula, Ontario, N0H2G0
$499,000
3 Beds 2 Baths
PROPERTY INFORMATION:
Is a Four-Season Sauble Beach Bungalow on Your Wish List? This year-round Home or Cottage is tucked away on a quiet crescent, away from the hustle & bustle. The lot is large & quite private. Nature-lovers will love the abundance of mature trees, perennial flowers & backyard forest view. The large, detached garage is a bonus with & features 3 separate rooms/sections. The back bay is great drive in & store your riding lawn mower, the middle section is drywalled & insulated (used as an outdoor den/man cave), front section is large & great for parking vehicles or a workshop. Coming inside, youll enjoy the blend of rustic charm & modern comfort. 3 Bed/1.5 Bath. The wood-paneled walls and cathedral ceilings create a warm, inviting atmosphere throughout. The spacious living room features hardwood floors, a wood stove & ample seating, ideal for relaxation or entertaining. The sunroom addition is just off the main living room & is certainly a beautiful space to enjoy in any season!The eat-in kitchen is functional with newer appliances & centre island. The dining area has large windows, lots of natural light & a gas fireplace.Just off the kitchen is the utility room/laundry room. The on-demand hot water heater is a plus, as are the conveniently stacked washer & dryer units.The primary bedroom is the largest & provides a comfortable retreat. Two additional bedrooms offer versatile space for family or guests. Bedroom #2 features a bonus finished loft space. Bedroom #3 has an upper level that you can finish off to your liking. The main 4pc. Bath has a tub/shower combo and is nice & bright. There is also a newly installed 2pc. Bath, which adds convenience to every day family living!Other features include: steel roof, on-demand hot water heater, municipal water, some new windows, laundry facilities, new stove, reverse osmosis, high speed fibe internet & more! (id:6418)
BUILDING FEATURES:
Style:
Detached
Foundation Type:
Block
Building Type:
House
Basement Type:
Crawl space
Exterior Finish:
Wood
Fireplace:
Yes
Floor Space:
1100 - 1500 sqft
Heating Type:
Baseboard heaters
Heating Fuel:
Electric
Cooling Type:
None
Appliances:
Water Heater - Tankless, Water Heater, Water softener
Fire Protection:
Alarm system, Security system
PROPERTY FEATURES:
Lot Depth:
150 ft ,4 in
Bedrooms:
3
Bathrooms:
2
Lot Frontage:
60 ft
Structure Type:
Deck, Shed
Half Bathrooms:
1
Amenities Nearby:
Beach, Golf Nearby, Schools
Zoning:
R2
Community Features:
School Bus
Sewer:
Septic System
Parking Type:
Features:
Wooded area, Irregular lot size, Open space, Level, Carpet Free
ROOMS:
Kitchen:
Main level 4.09 m x 2.64 m
Dining room:
Main level 2.78 m x 2.65 m
Laundry room:
Main level 2.43 m x 1.32 m
Living room:
Main level 6.06 m x 4.28 m
Sunroom:
Main level 4.65 m x 2.13 m
Bathroom:
Main level 2.74 m x 2.01 m
Bathroom:
Main level 1.65 m x 0.97 m
Bedroom:
Main level 3.88 m x 3.66 m
Bedroom 2:
Main level 2.54 m x 2.55 m
Bedroom 3:
Main level 2.97 m x 2.79 m


