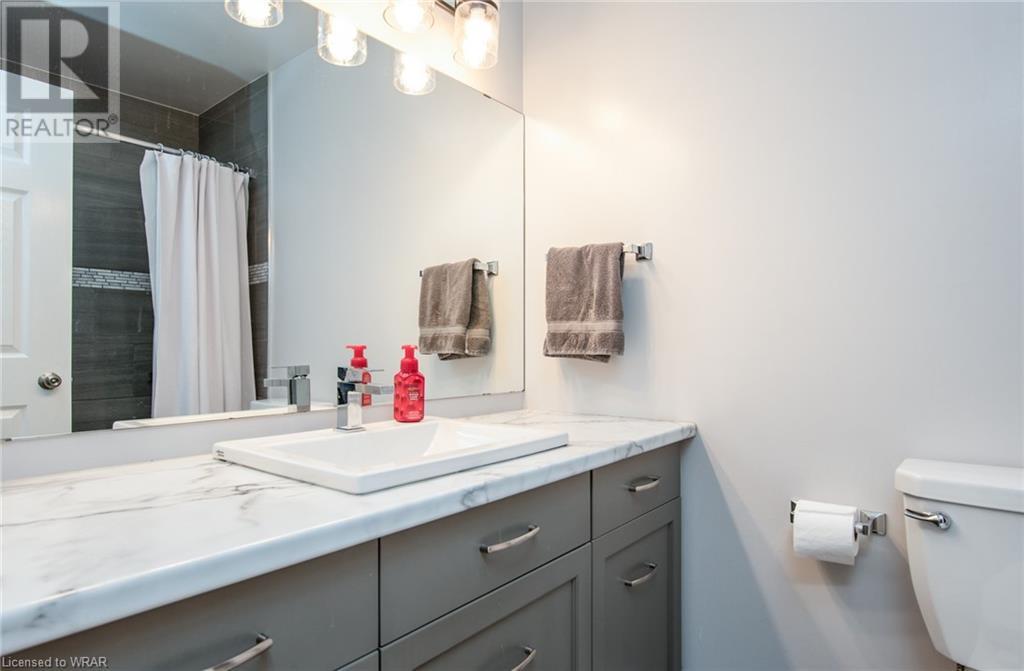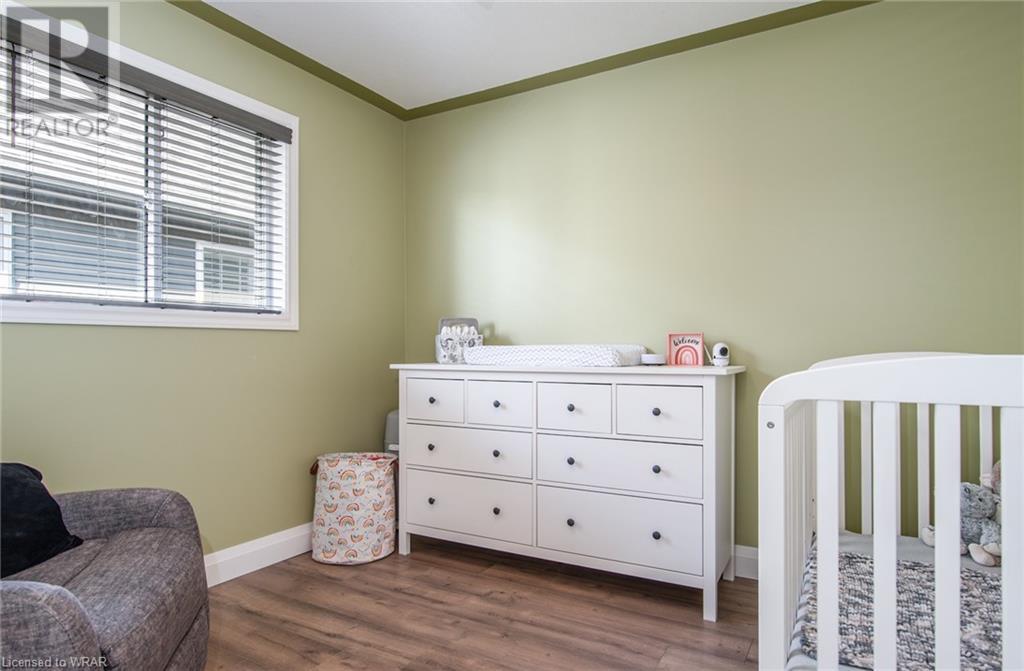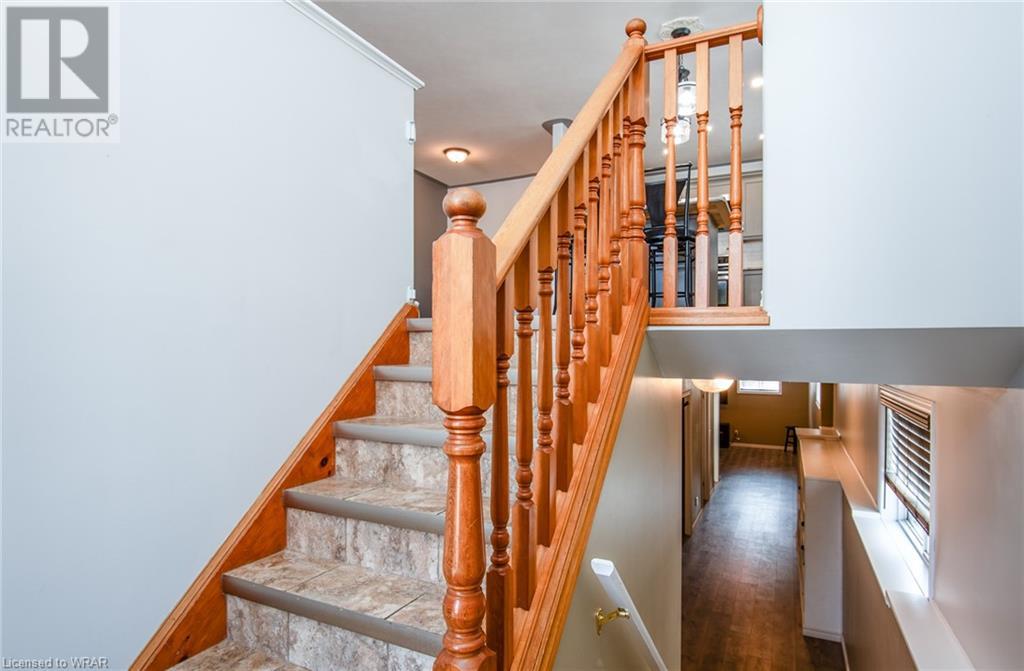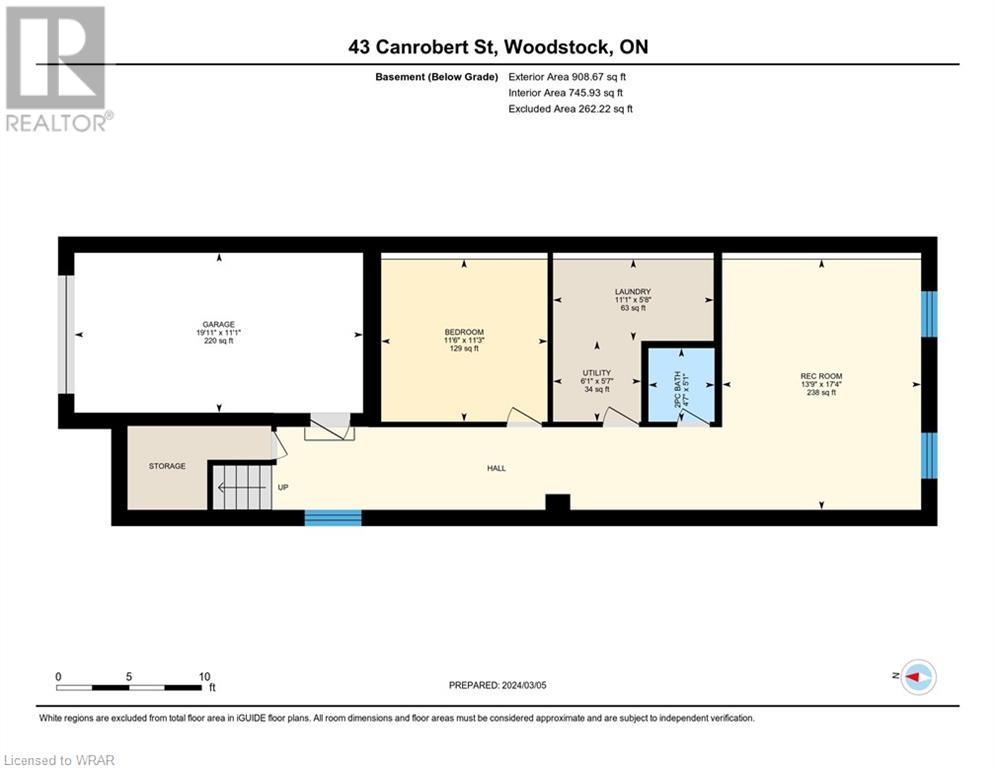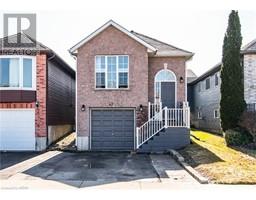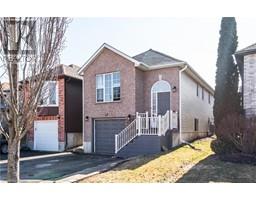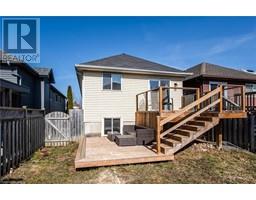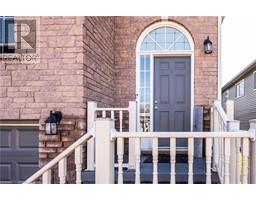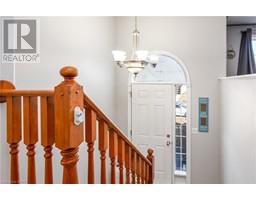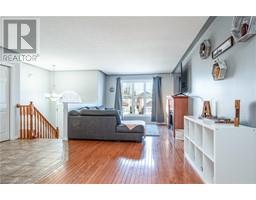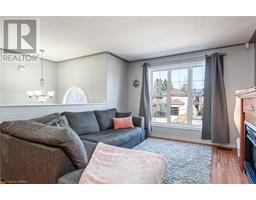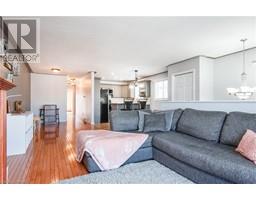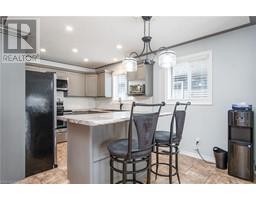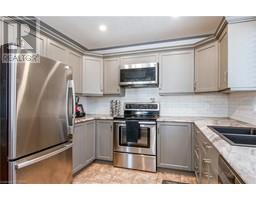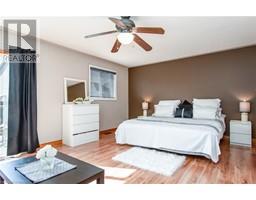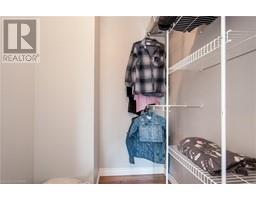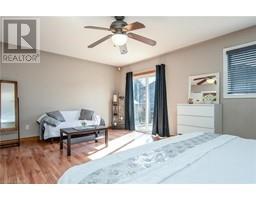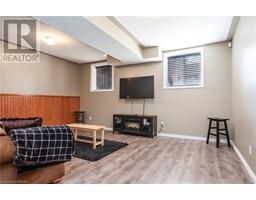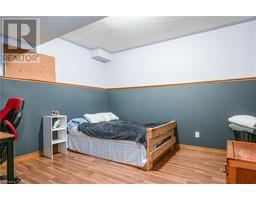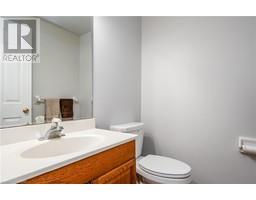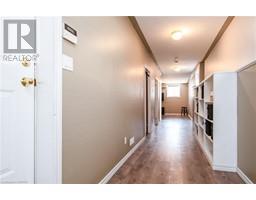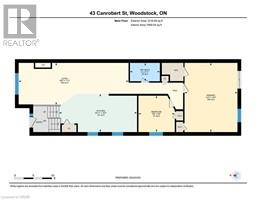43 CANROBERT Street, Woodstock, Ontario, N4S8W9
$619,999
MLS® 40549699
Home > Woodstock > 43 CANROBERT Street
2 Beds
2 Baths
43 CANROBERT Street, Woodstock, Ontario, N4S8W9
$619,999
2 Beds 2 Baths
PROPERTY INFORMATION:
Welcome to 43 Canrobert. This lovely detached ranch bungalow is for Sale and is the perfect starter home. Featuring an open concept main floor with an updated kitchen including kitchen island, soft close cabinetry and stainless steel appliances. The living room offers a ton of natural light through the large front windows and dining room area. Down the hall you will find an updated 4 pcs bath, a bedroom and the large primary bedroom with walk in closet and sliders to the back deck, The lower level offers access to the single car garage, a 2 pcs bath, a spacious office and rec room with 2 large windows looking into the fully fenced backyard. You will not want to miss this listing, call your Realtor today to set up your viewing. (id:55305)
BUILDING FEATURES:
Style:
Detached
Foundation Type:
Poured Concrete
Building Type:
House
Basement Development:
Finished
Basement Type:
Full (Finished)
Exterior Finish:
Aluminum siding, Brick
Floor Space:
2124.0000
Heating Type:
Forced air
Heating Fuel:
Natural gas
Cooling Type:
Central air conditioning
Appliances:
Central Vacuum, Dishwasher, Refrigerator, Stove, Water softener, Microwave Built-in, Garage door opener
PROPERTY FEATURES:
Lot Depth:
109 ft
Bedrooms:
2
Bathrooms:
2
Lot Frontage:
28 ft
Half Bathrooms:
1
Amenities Nearby:
Golf Nearby, Hospital, Park, Place of Worship, Shopping
Zoning:
R2
Sewer:
Municipal sewage system
Parking Type:
Attached Garage
Features:
Shared Driveway, Sump Pump, Automatic Garage Door Opener
ROOMS:
Laundry room:
Basement 5'7'' x 6'1''
Recreation room:
Basement 17'4'' x 13'9''
2pc Bathroom:
Basement Measurements not available
Office:
Basement 11'6'' x 11'3''
Primary Bedroom:
Main level 18'7'' x 14'3''
Bedroom:
Main level 9'9'' x 9'9''
4pc Bathroom:
Main level Measurements not available
Living room/Dining room:
Main level 29'6'' x 11'3''
Kitchen:
Main level 20'11'' x 10'3''











