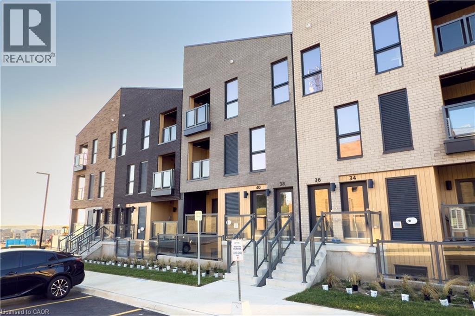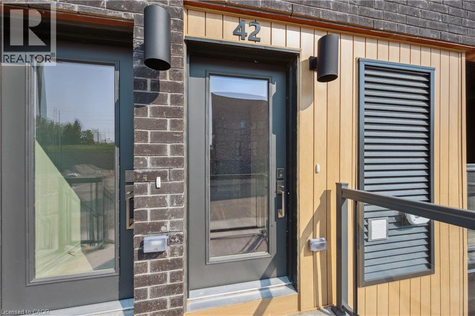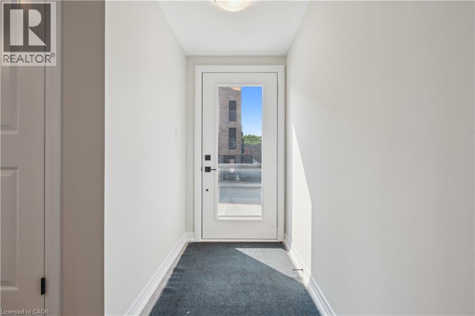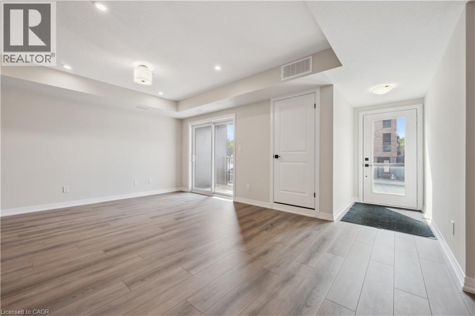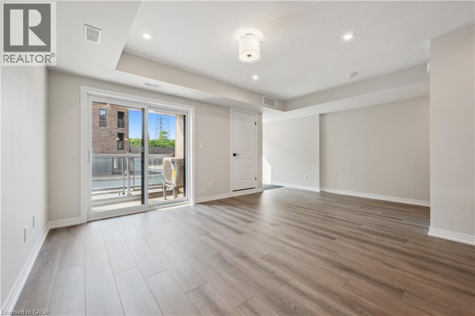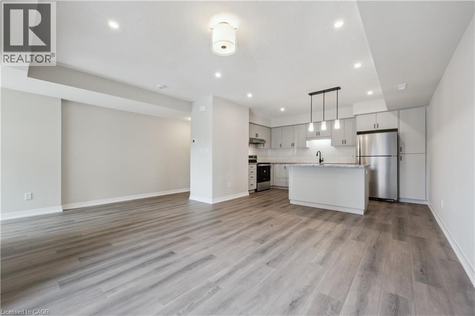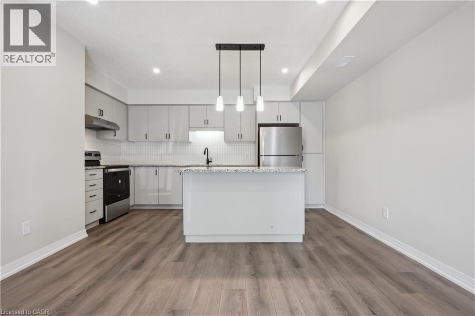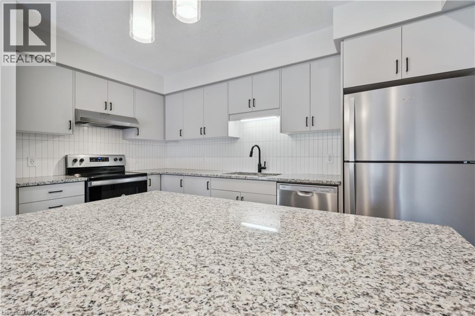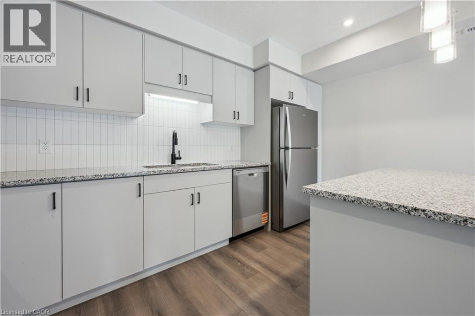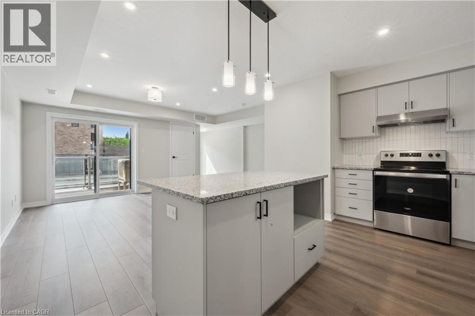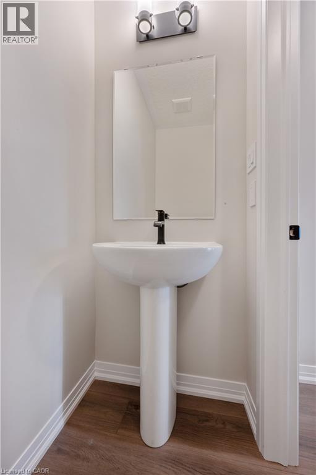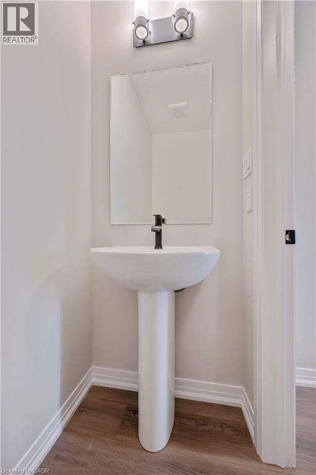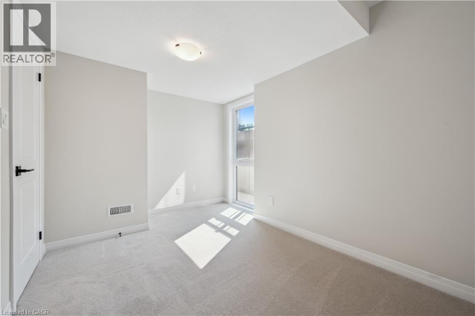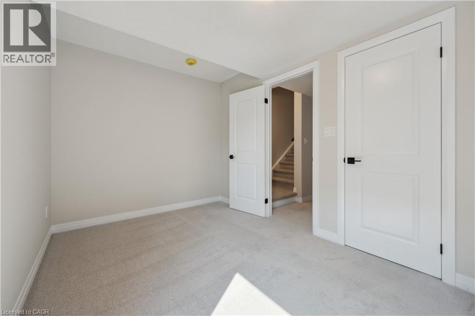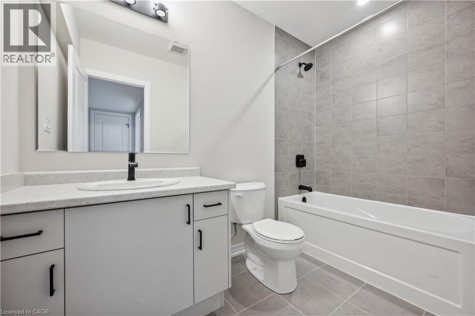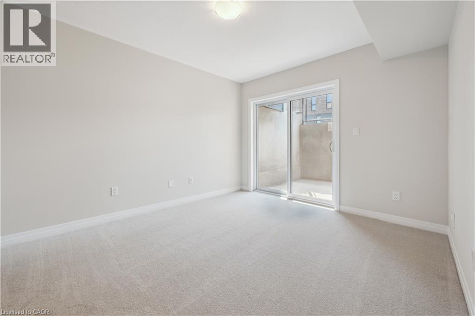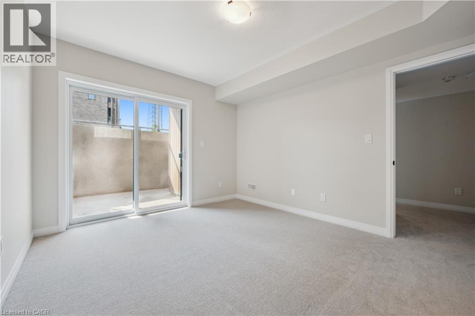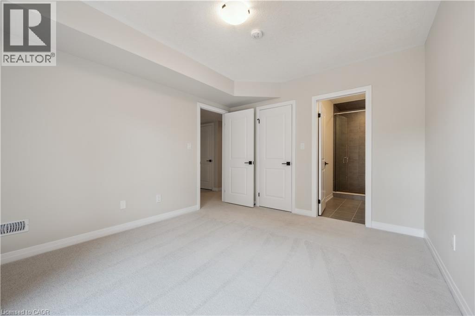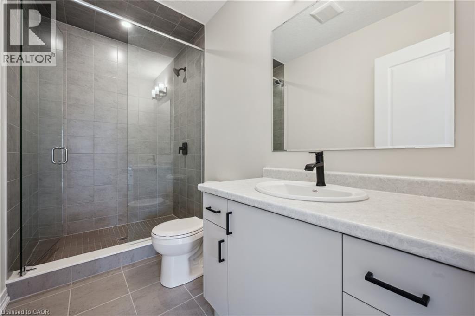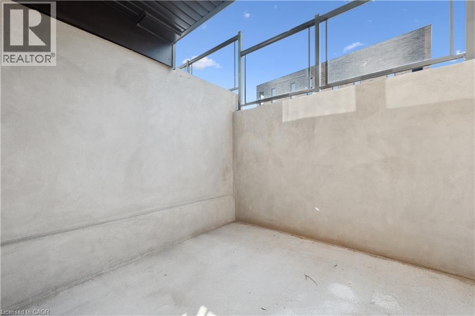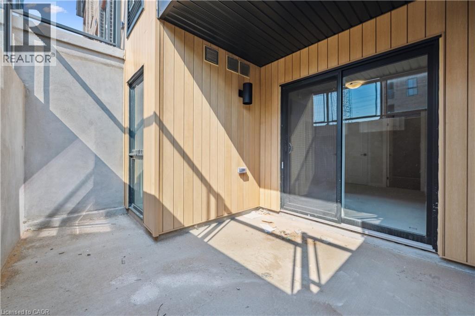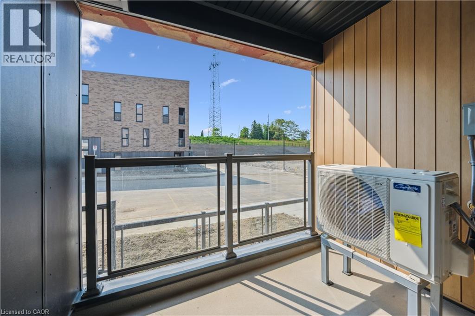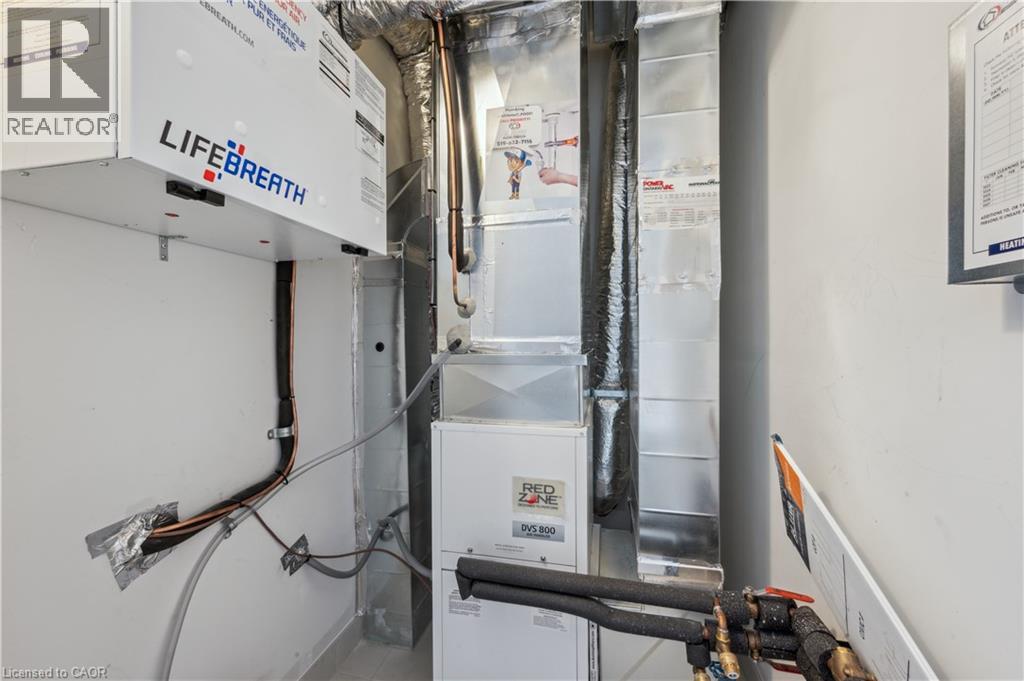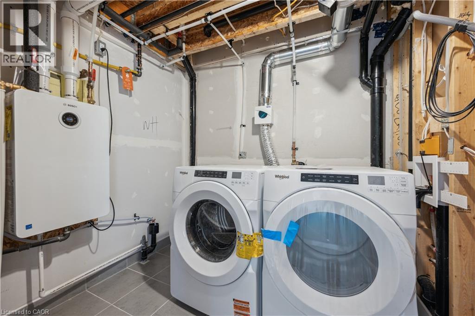42 URBANE Boulevard, Kitchener, Ontario, N2E0H8
$496,990
MLS® 40784924
Home > Kitchener > 42 URBANE Boulevard
2 Beds
3 Baths
42 URBANE Boulevard, Kitchener, Ontario, N2E0H8
$496,990
2 Beds 3 Baths
PROPERTY INFORMATION:
MOVE-IN READY! 2 YEARS FREE CONDO FEE!! $0 development charges. $0 Occupancy Fees. The ISLA - ENERGY STAR BUILT BY ACTIVA Stacked Townhouse with 2 bedrooms, 2.5 baths, Open Concept Kitchen & Great Room with Duradeck balcony with aluminum and glass railing. OVER $14,000 IN FREE UPGRADES included. Some of the features include quartz counter tops in the kitchen, 5 APPLIANCES, Primary Bedroom with an ensuite bathroom and exterior walkout terrace, second bedroom and another full bathroom, Laminate flooring throughout the main floor, Ceramic tile in bathrooms and foyer, 1GB internet with Rogers in a condo fee and so much more. Perfect location close to Hwy 8, the Sunrise Centre and Boardwalk. With many walking trails this new neighborhood will have a perfect balance of suburban life nestled with mature forest. ADDITIONAL PARKING is available for purchase for a limited time of $20,000 + HST. (id:53732)
BUILDING FEATURES:
Style:
Attached
Building Type:
Row / Townhouse
Basement Development:
Finished
Basement Type:
Full (Finished)
Exterior Finish:
Brick, Metal, Stucco
Floor Space:
1303 sqft
Heating Type:
Forced air
Heating Fuel:
Natural gas
Cooling Type:
Central air conditioning
Appliances:
Dishwasher, Dryer, Refrigerator, Stove, Water softener, Washer
PROPERTY FEATURES:
Bedrooms:
2
Bathrooms:
3
Half Bathrooms:
1
Amenities Nearby:
Park, Playground, Shopping
Zoning:
R6
Sewer:
Municipal sewage system
Parking Type:
Open
Features:
Balcony
ROOMS:
Laundry room:
Lower level Measurements not available
4pc Bathroom:
Lower level Measurements not available
Bedroom:
Lower level 11'1'' x 8'6''
Full bathroom:
Lower level Measurements not available
Primary Bedroom:
Lower level 11'3'' x 12'10''
2pc Bathroom:
Main level Measurements not available
Great room:
Main level 12'7'' x 11'6''
Kitchen:
Main level 12'7'' x 7'11''
Courtesy of:


