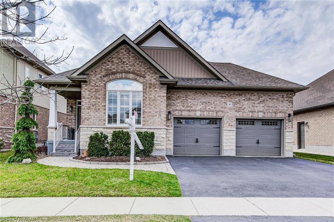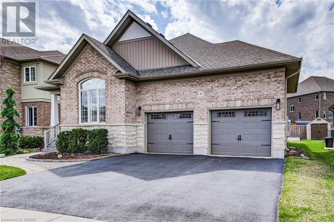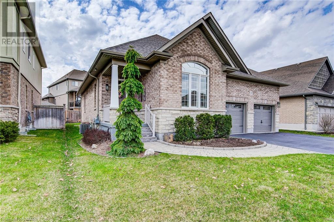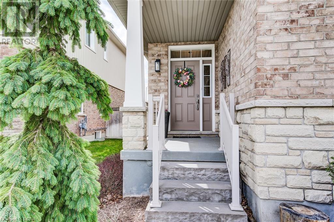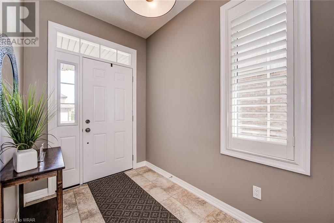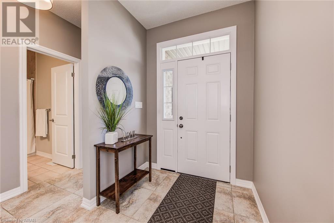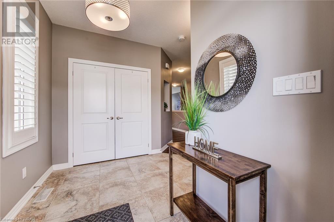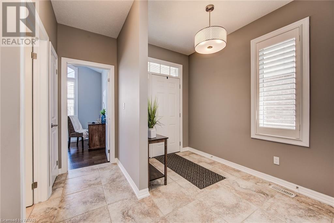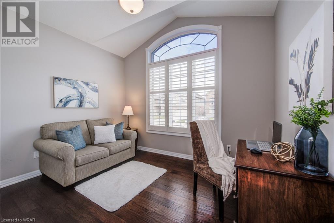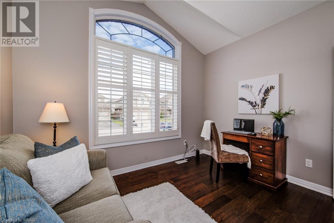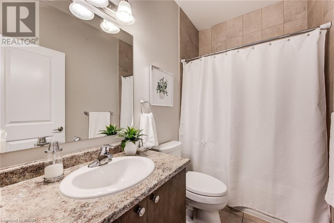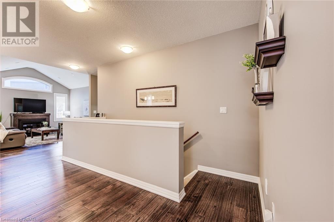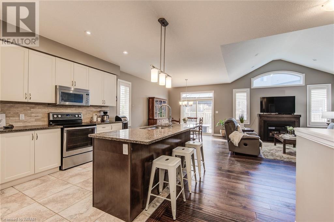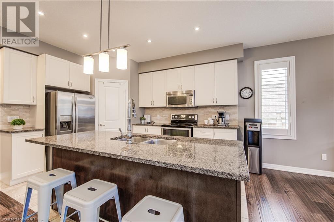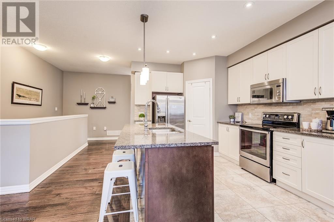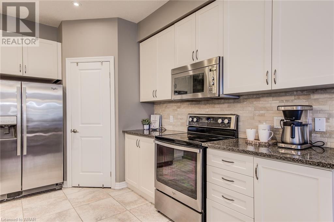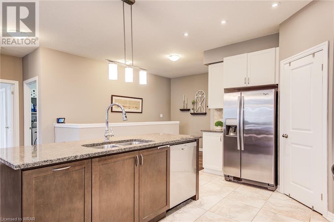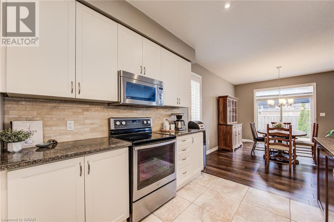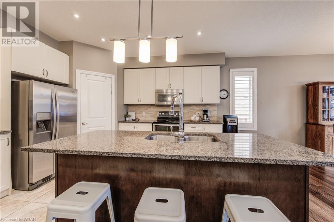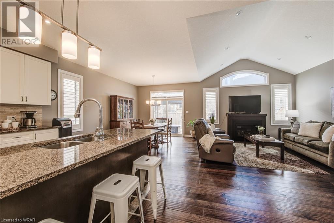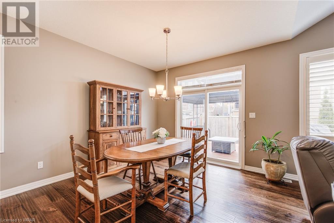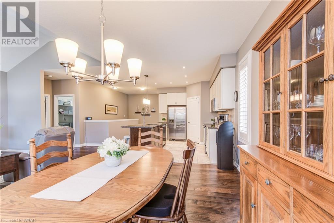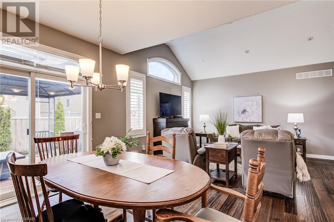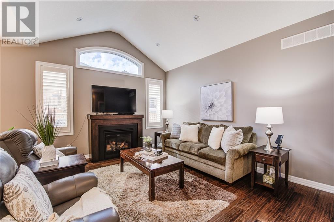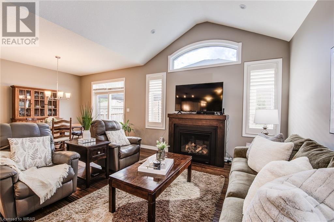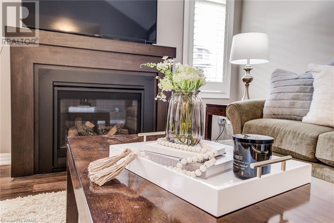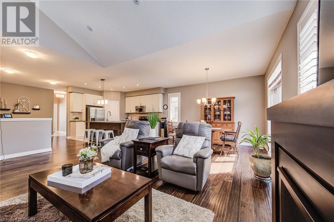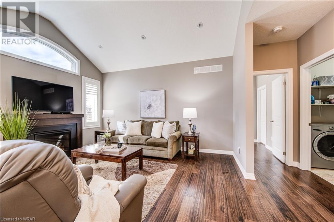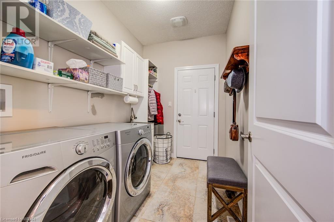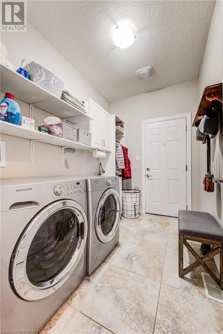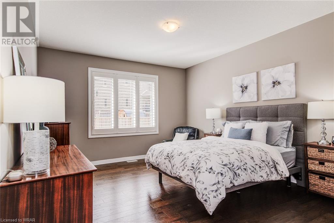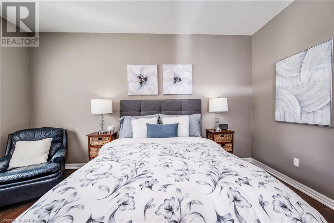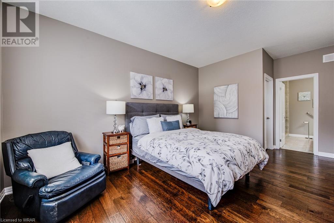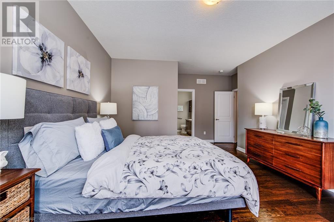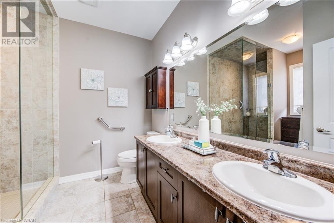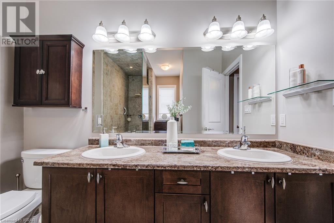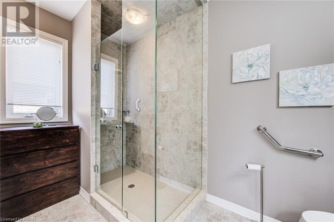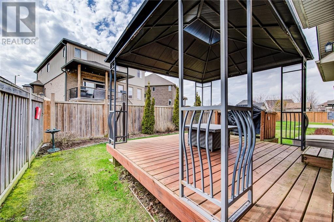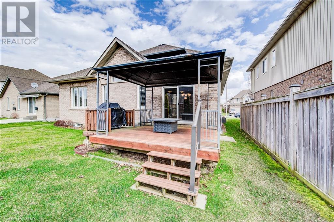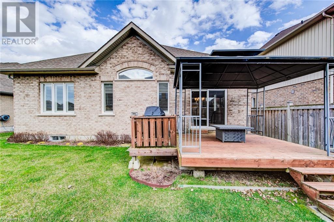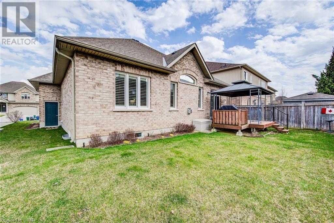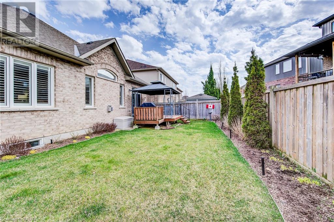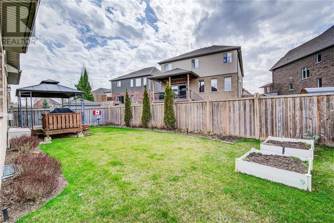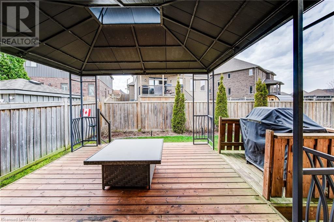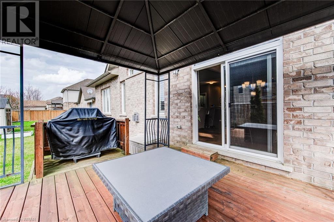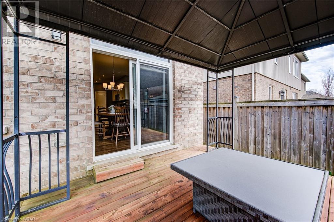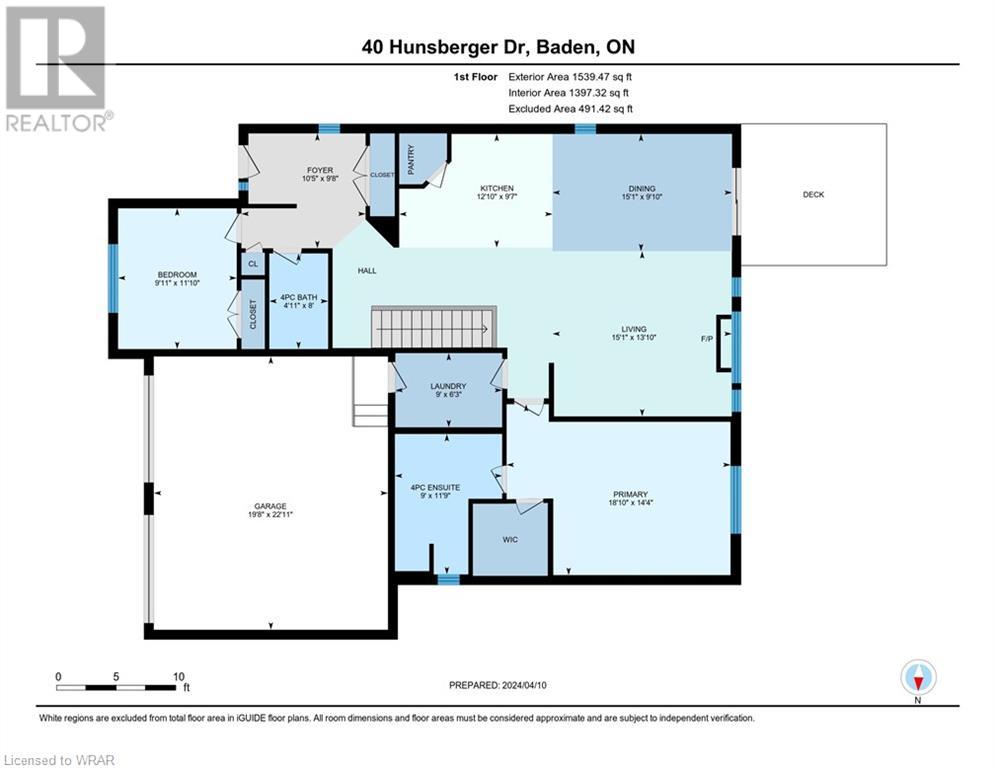2 Beds
2 Baths
40 HUNSBERGER Drive, Baden, Ontario, N3A4S5
$925,000
2 Beds 2 Baths
PROPERTY INFORMATION:
Offers welcome anytime. DID YOU SAY BUNGALOW? WITH A DOUBLE CAR GARAGE? YES! This beautiful 2 bedroom, 2 bathroom home is located in the charming community of Baden, just minutes from Kitchener-Waterloo. The OPEN CONCEPT layout with 9 foot vaulted ceilings offers a kitchen, living room, and dining room with engineered hardwood flooring and large windows flanking the cozy gas fireplace. The main floor primary bedroom features a walk-in closet and its own ensuite bathroom, combining the benefits of one-level living with an additional bedroom and 4pc bath. The large, beautiful kitchen with quartz countertops and breakfast bar seating is the perfect space for any gourmet chef. For added convenience, a walk-in pantry provides ample storage space, keeping your kitchen organized and clutter-free. You'll also love the main floor laundry that you can access off the garage. Step outside to the partially fenced back yard, where you can enjoy a nice BBQ with family and friends or sit and relax with a great book. The unspoiled partially finished basement and rough-in for an extra bathroom awaits your personal plans. You are moments to schools, parks, walking trails and only a short drive to Kitchener-Waterloo, Stratford and Highway 7/8. Convenient public transportation to Ira Needles Blvd and New Hamburg is a big plus. (id:53732)
BUILDING FEATURES:
Style:
Detached
Foundation Type:
Poured Concrete
Building Type:
House
Basement Development:
Partially finished
Basement Type:
Full (Partially finished)
Exterior Finish:
Brick Veneer
Fireplace:
Yes
Floor Space:
1539.0000
Heating Type:
Forced air
Heating Fuel:
Natural gas
Cooling Type:
Central air conditioning
Appliances:
Central Vacuum, Dishwasher, Dryer, Refrigerator, Stove, Water softener, Washer, Microwave Built-in, Window Coverings, Garage door opener
PROPERTY FEATURES:
Bedrooms:
2
Bathrooms:
2
Lot Frontage:
55 ft
Structure Type:
Porch
Amenities Nearby:
Golf Nearby, Park, Place of Worship, Playground, Public Transit, Schools
Zoning:
Z2B
Community Features:
Quiet Area, Community Centre, School Bus
Sewer:
Municipal sewage system
Parking Type:
Attached Garage
Features:
Paved driveway, Gazebo, Sump Pump, Automatic Garage Door Opener
ROOMS:
Bonus Room:
Basement Measurements not available
Kitchen:
Main level 9'7'' x 12'10''
Dining room:
Main level 9'10'' x 15'1''
Living room:
Main level 13'10'' x 15'1''
Laundry room:
Main level 6'3'' x 9'0''
Full bathroom:
Main level 11'9'' x 9'0''
Primary Bedroom:
Main level 14'4'' x 18'10''
4pc Bathroom:
Main level 8'0'' x 4'11''
Bedroom:
Main level 11'10'' x 9'11''

