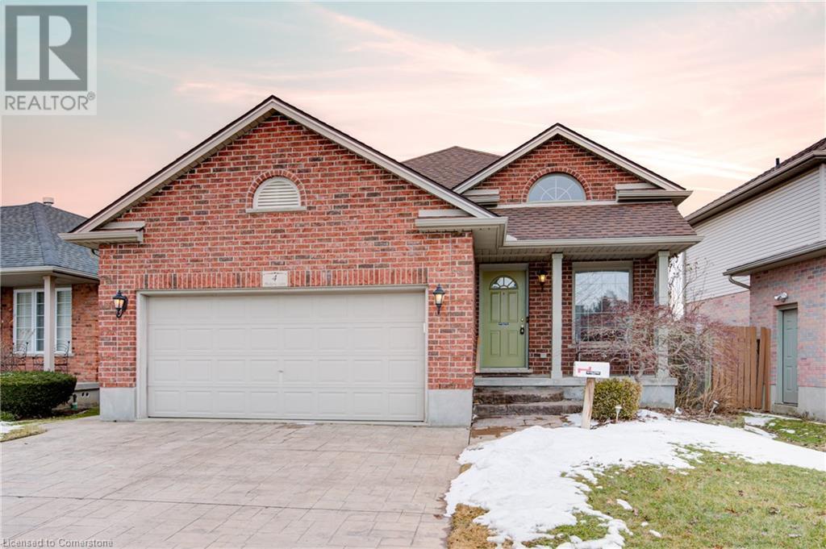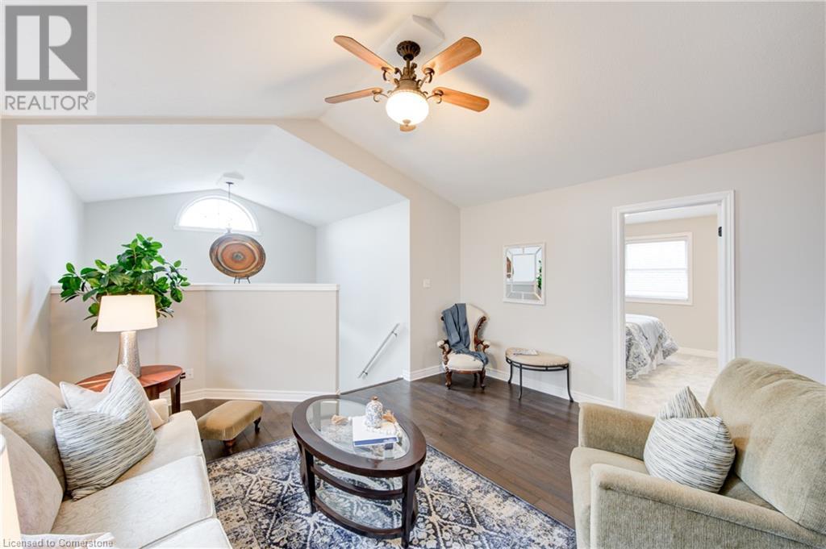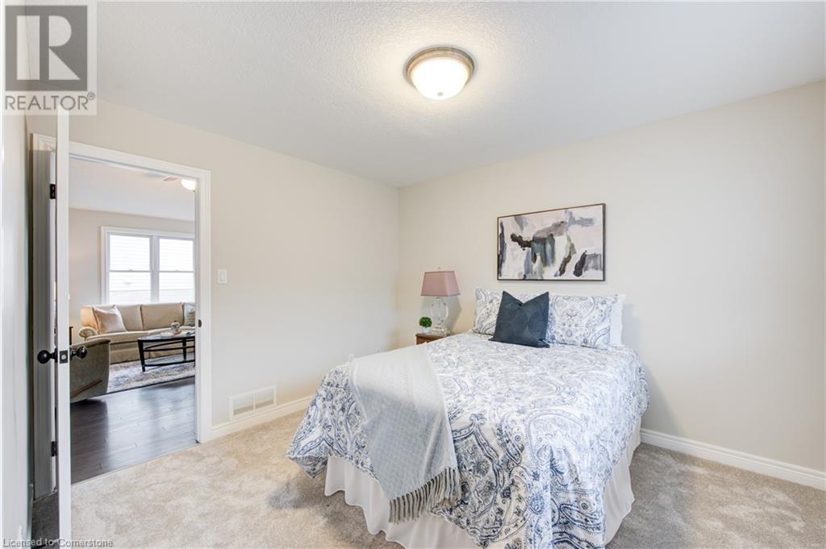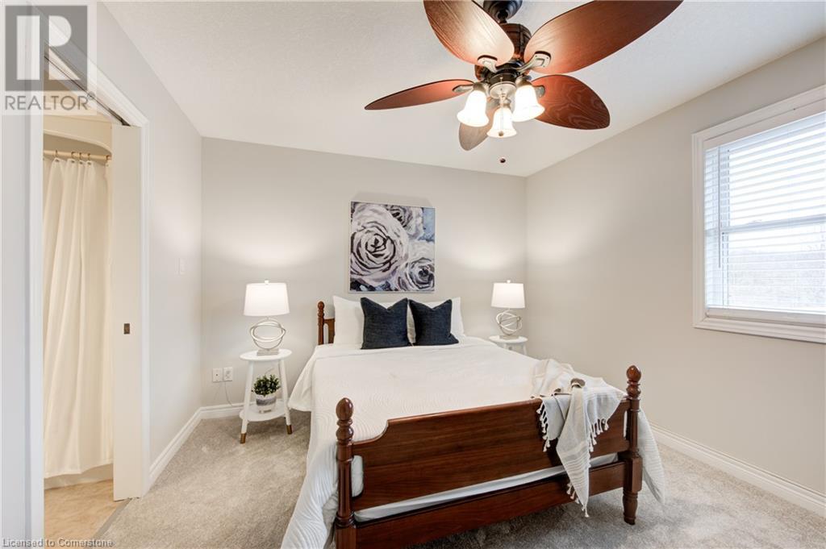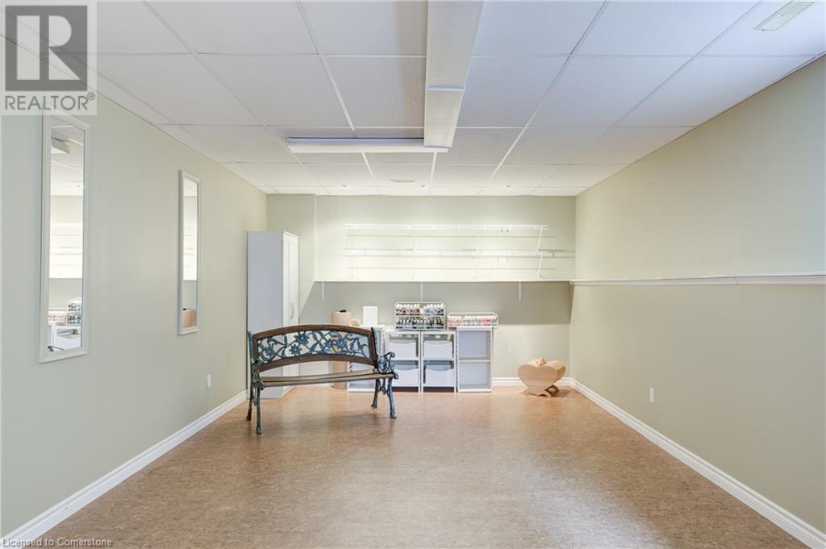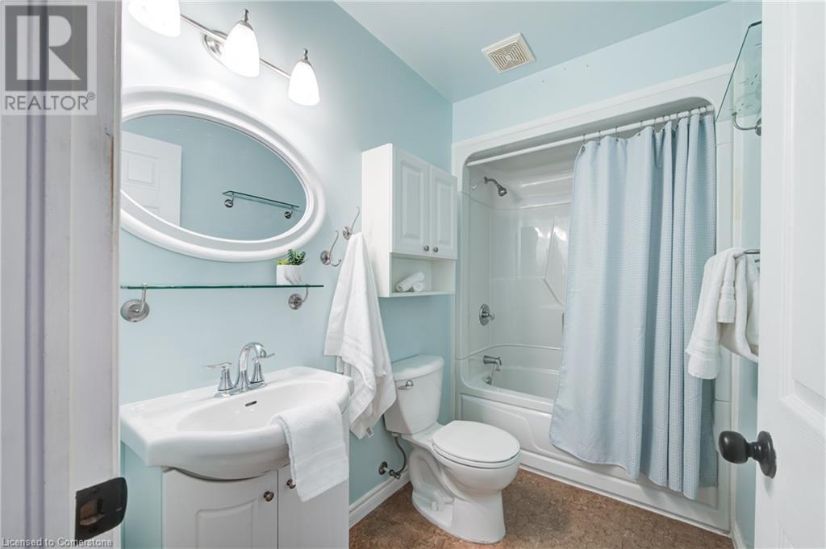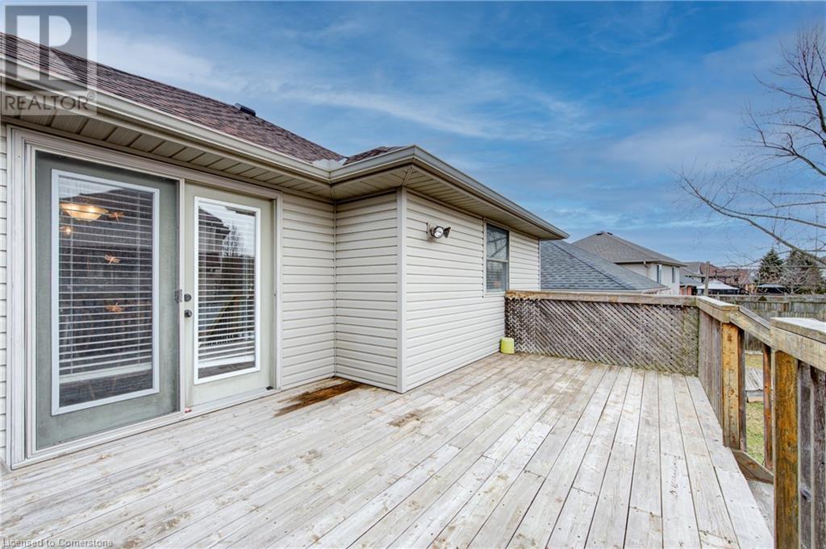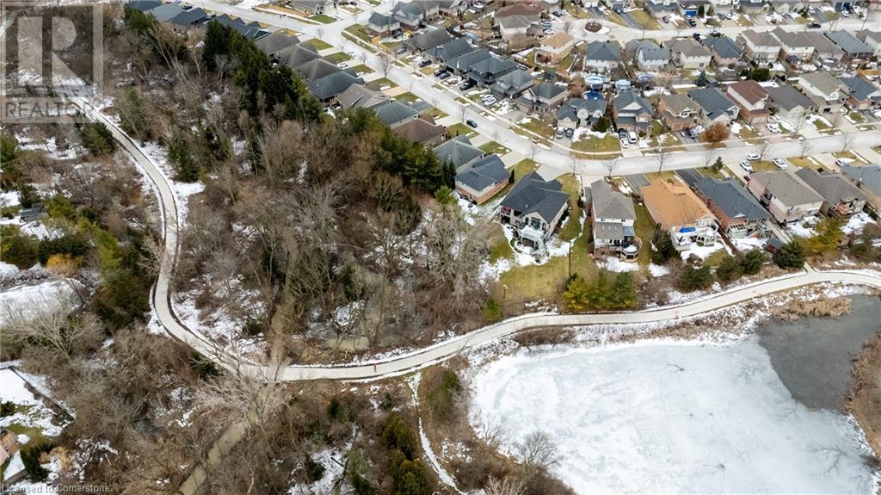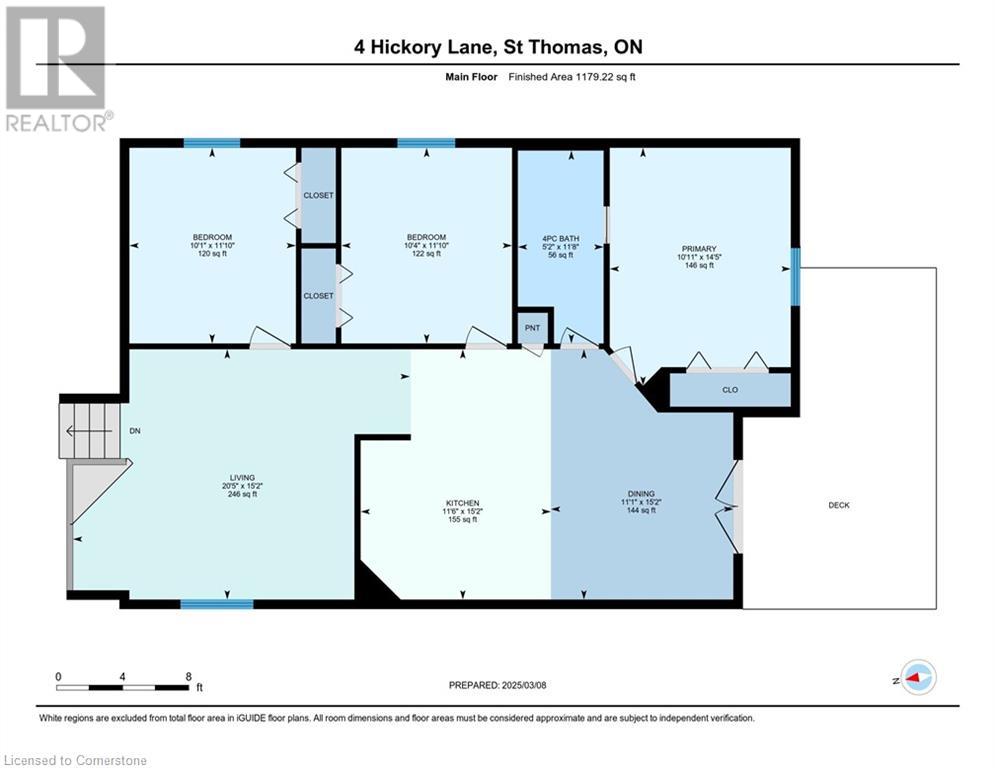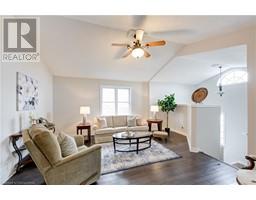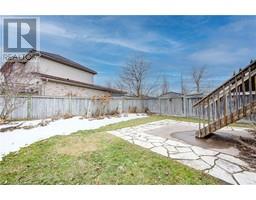4 HICKORY Lane, St. Thomas, Ontario, N5R6K5
$624,500
MLS® 40721812
Home > St. Thomas > 4 HICKORY Lane
4 Beds
2 Baths
4 HICKORY Lane, St. Thomas, Ontario, N5R6K5
$624,500
4 Beds 2 Baths
PROPERTY INFORMATION:
This spacious 3+1 bedroom family home is nestled in one of St. Thomasâs most desirable neighbourhoods, conveniently located near scenic trails, Lake Margaret, Pinafore Park, and just a short drive to the lake. The home features two full 4-piece bathrooms and a bright, open-concept eat-in kitchen with a dining area that walks out to a large rear deckâperfect for entertainingâoverlooking a generous backyard and patio space. The main living room is filled with natural light, creating a warm and inviting atmosphere. The fully finished basement offers excellent potential for a separate suite or in-law setup, complete with a large recreation room, oversized bedroom with double closets, a full 4-piece bathroom, and a dedicated laundry roomâproviding plenty of space for guests or extended family. Additional features include a 1.5-car garage with both interior home access and a man door to the backyard. This is a well-rounded, versatile home in a community-friendly location ideal for all ages. (id:53732)
BUILDING FEATURES:
Style:
Detached
Foundation Type:
Poured Concrete
Building Type:
House
Basement Development:
Finished
Basement Type:
Full (Finished)
Exterior Finish:
Brick, Vinyl siding
Floor Space:
1275 sqft
Heating Type:
Forced air
Heating Fuel:
Natural gas
Cooling Type:
Central air conditioning
Appliances:
Dishwasher, Dryer, Refrigerator, Stove, Water softener, Washer, Microwave Built-in, Garage door opener
Fire Protection:
Smoke Detectors
PROPERTY FEATURES:
Lot Depth:
124 ft
Bedrooms:
4
Bathrooms:
2
Lot Frontage:
46 ft
Structure Type:
Porch
Amenities Nearby:
Hospital, Park, Place of Worship, Playground, Schools, Shopping
Zoning:
R3A-4
Community Features:
Quiet Area
Sewer:
Municipal sewage system
Parking Type:
Attached Garage
Features:
Sump Pump
ROOMS:
Recreation room:
Basement 12'2'' x 40'5''
Laundry room:
Basement 14'0'' x 8'2''
Bonus Room:
Basement 12'2'' x 21'4''
4pc Bathroom:
Basement 8'10'' x 4'11''
Bedroom:
Lower level 19'3'' x 20'11''
Primary Bedroom:
Main level 14'5'' x 10'11''
Living room:
Main level 15'2'' x 20'5''
Kitchen:
Main level 15'2'' x 11'6''
Dinette:
Main level 15'2'' x 11'1''
Bedroom:
Main level 11'10'' x 10'4''
Bedroom:
Main level 11'10'' x 10'1''
4pc Bathroom:
Main level 11'8'' x 5'2''


