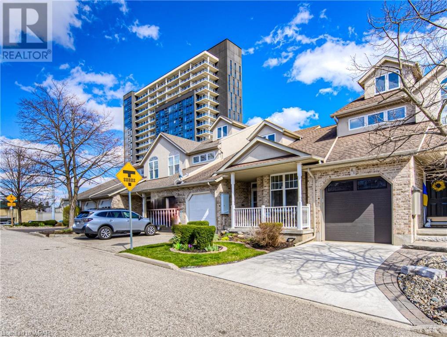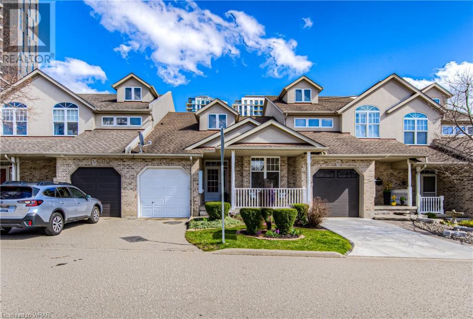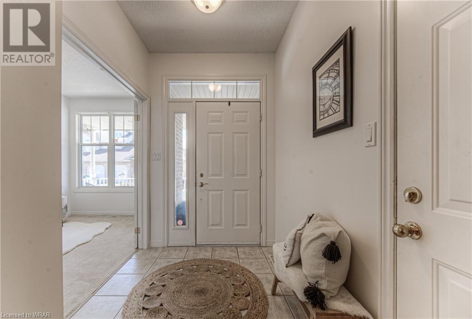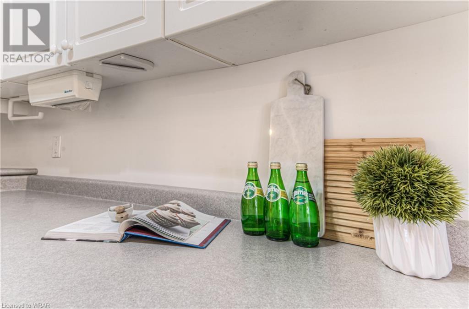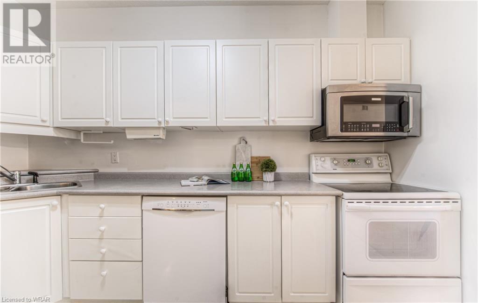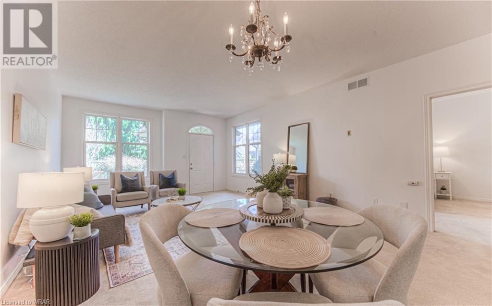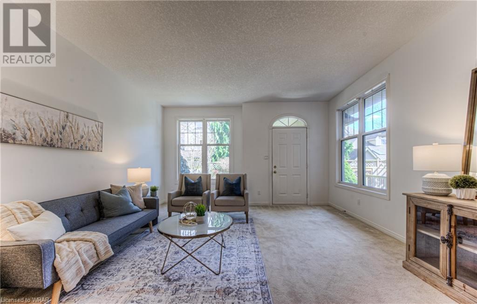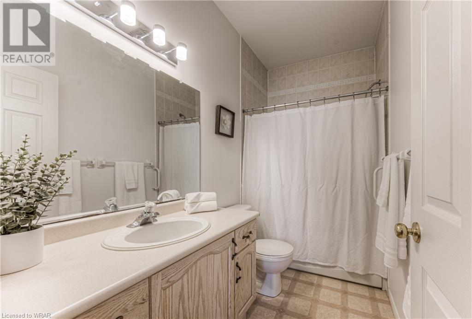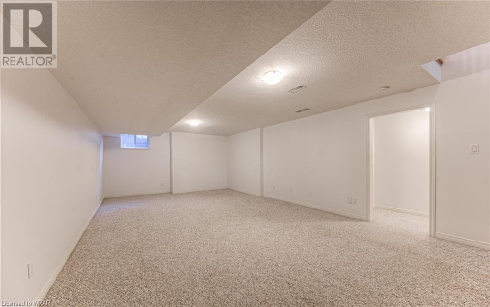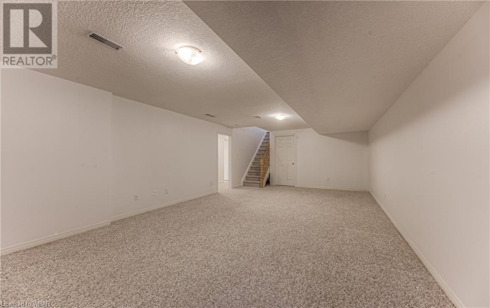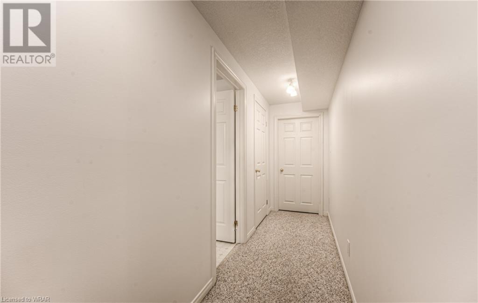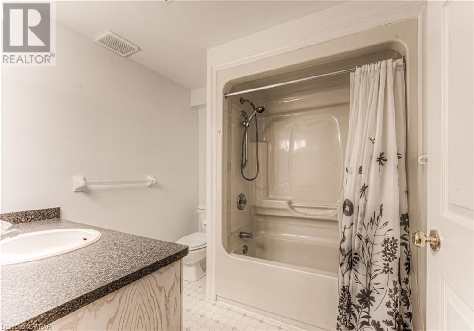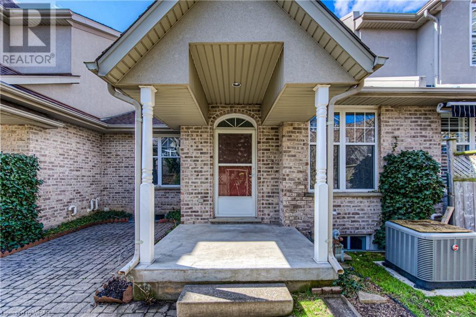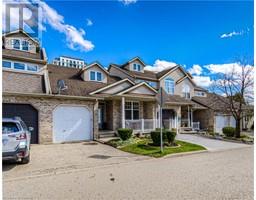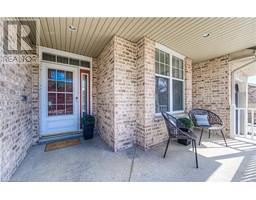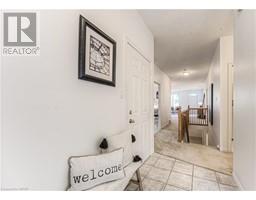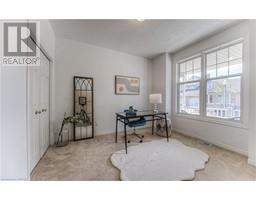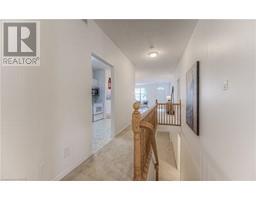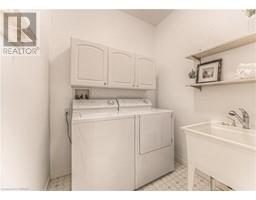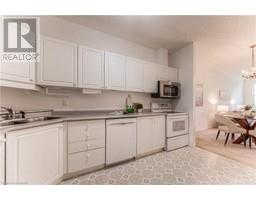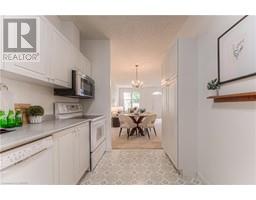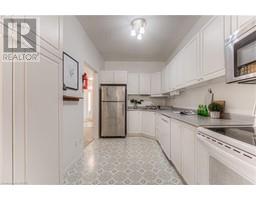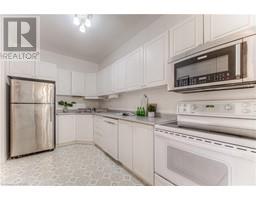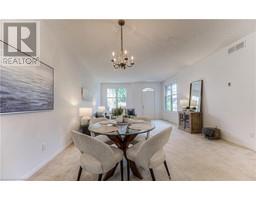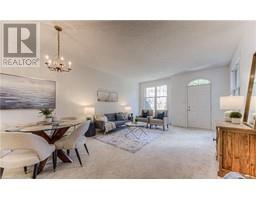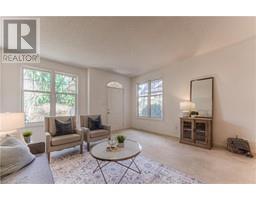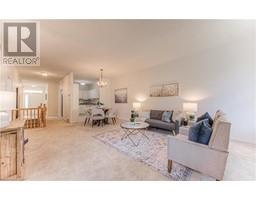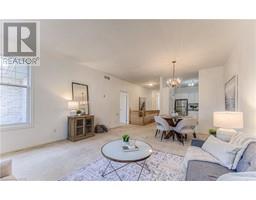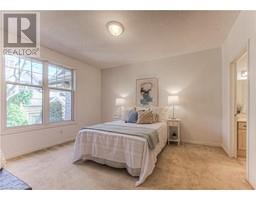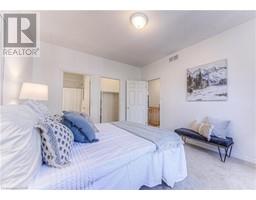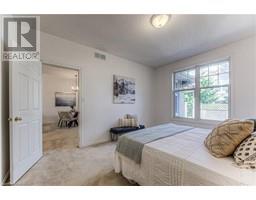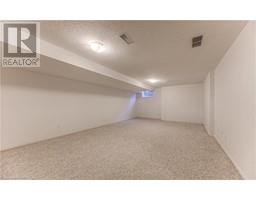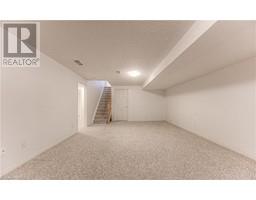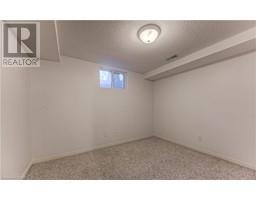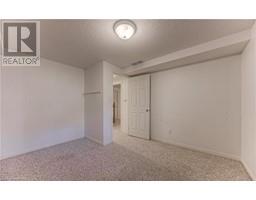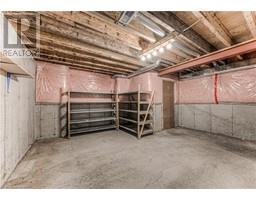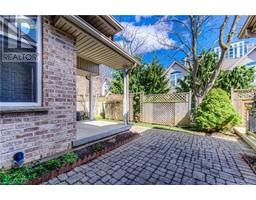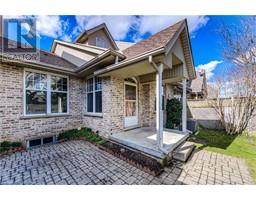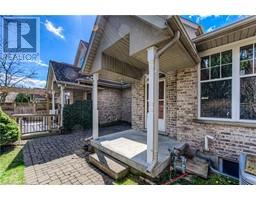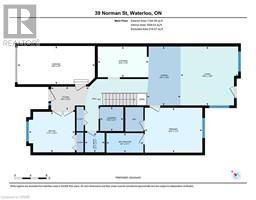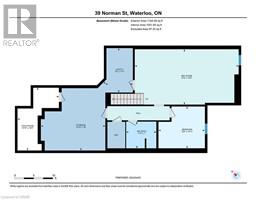39 NORMAN Street, Waterloo, Ontario, N2L6L6
$999,000
MLS® 40571644
Home > Waterloo > 39 NORMAN Street
3 Beds
3 Baths
39 NORMAN Street, Waterloo, Ontario, N2L6L6
$999,000
3 Beds 3 Baths
PROPERTY INFORMATION:
Welcome to 39 Norman Street, a charming 3-bedroom bungalow townhouse nestled in the heart of Uptown Waterloo. This cozy abode offers the perfect blend of comfort and convenience, ideal for those seeking a vibrant urban lifestyle. As you step inside, you are greeted by a warm and inviting layout, adorned with ample natural light that illuminates the interior. The open-concept layout seamlessly connects the living room, dining area, and kitchen, creating an inviting atmosphere for relaxation and entertainment. The primary bedroom boasts generous proportions and offers a peaceful retreat at the end of the day. Two additional bedrooms provide versatility, perfect for accommodating guests, setting up a home office, or creating a cozy den. Conveniently located in Uptown Waterloo, this townhouse offers easy access to an array of amenities, including trendy shops, gourmet restaurants, and vibrant entertainment options. With parks, schools, and public transit and the Iron Horse Trail just moments away, this location truly embodies the essence of modern urban living. Don't miss your chance to make 39 Norman Street your new home sweet home. Schedule your showing today and experience the best of Uptown Waterloo living! (id:53732)
BUILDING FEATURES:
Style:
Attached
Building Type:
Row / Townhouse
Basement Development:
Finished
Basement Type:
Full (Finished)
Exterior Finish:
Brick
Floor Space:
2328.0000
Heating Type:
Forced air
Heating Fuel:
Natural gas
Cooling Type:
Central air conditioning
Appliances:
Central Vacuum, Dishwasher, Dryer, Refrigerator, Stove, Water softener, Washer, Garage door opener
PROPERTY FEATURES:
Bedrooms:
3
Bathrooms:
3
Lot Frontage:
27 ft
Half Bathrooms:
1
Amenities Nearby:
Hospital, Park, Public Transit, Schools, Shopping
Zoning:
MR
Sewer:
Municipal sewage system
Parking Type:
Attached Garage
Features:
Automatic Garage Door Opener
ROOMS:
Storage:
Lower level 18'0'' x 16'10''
4pc Bathroom:
Lower level Measurements not available
Bedroom:
Lower level 10'11'' x 12'2''
Recreation room:
Lower level 14'5'' x 27'2''
Dining room:
Main level 14'9'' x 8'5''
Laundry room:
Main level 6'1'' x 5'10''
2pc Bathroom:
Main level Measurements not available
Bedroom:
Main level 10'1'' x 11'7''
Full bathroom:
Main level Measurements not available
Primary Bedroom:
Main level 11'3'' x 14'5''
Living room:
Main level 14'9'' x 14'5''
Kitchen:
Main level 7'8'' x 12'9''



