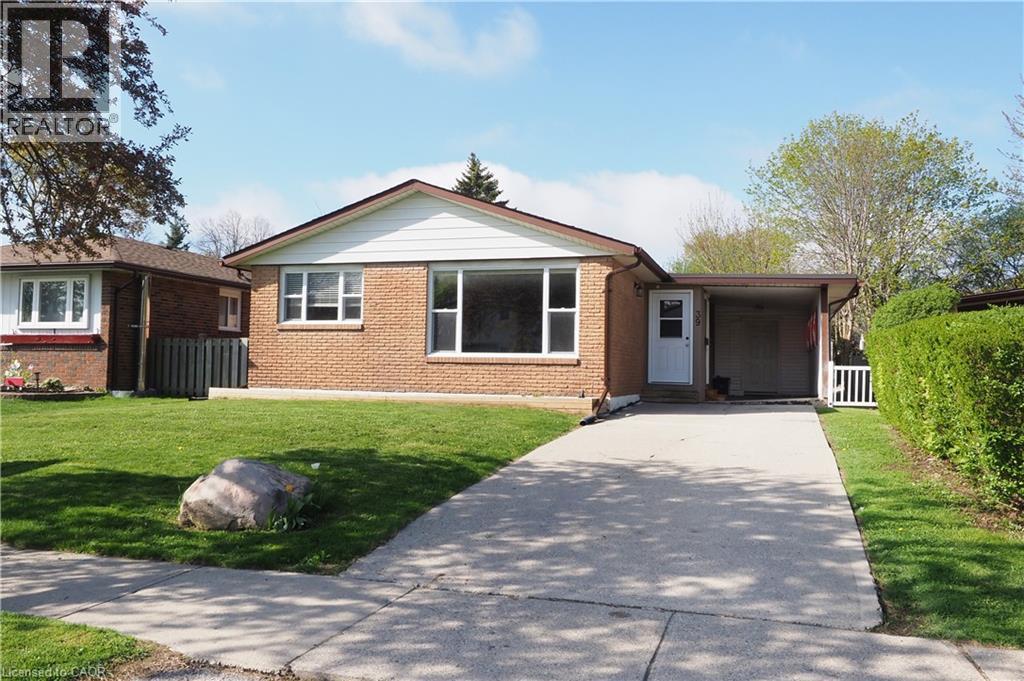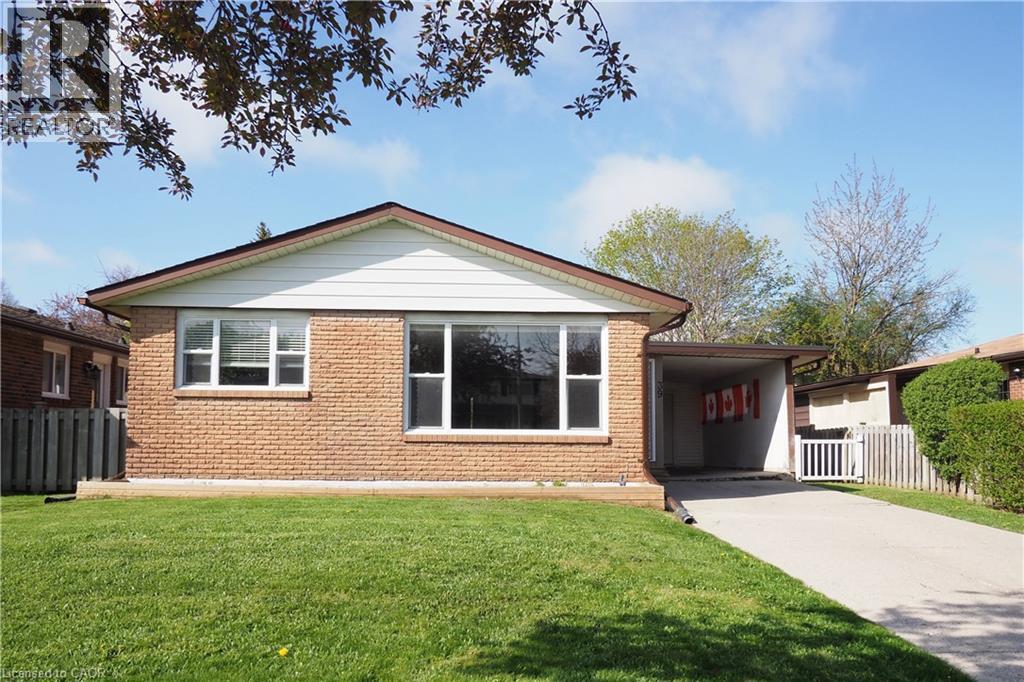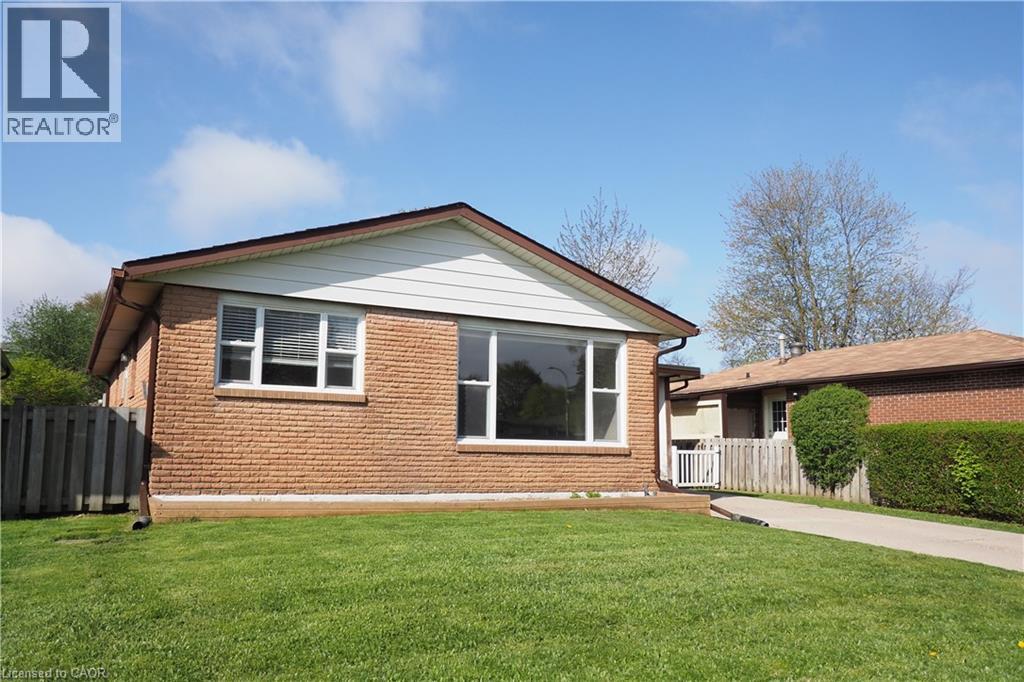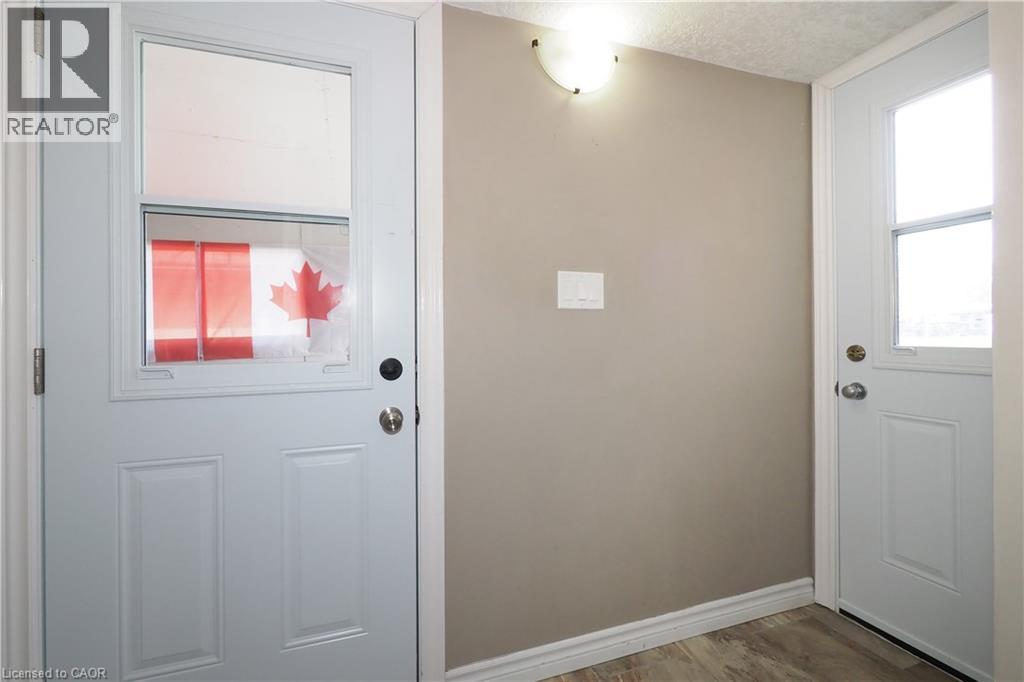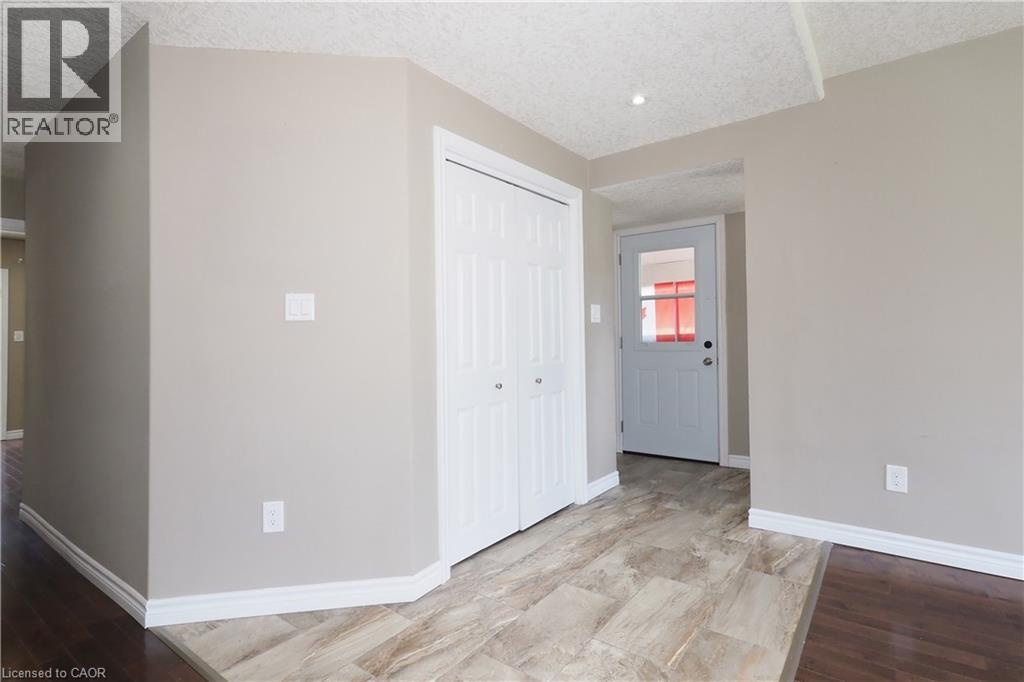39 MARKWOOD Drive, Kitchener, Ontario, N2M2H3
$699,900
MLS® 40725701
Home > Kitchener > 39 MARKWOOD Drive
3 Beds
2 Baths
39 MARKWOOD Drive, Kitchener, Ontario, N2M2H3
$699,900
3 Beds 2 Baths
PROPERTY INFORMATION:
Welcome to 39 Markwood Dr. Located close to school, shopping and friendly neighbors. This beautiful three-bedroom home offers; open concept living area, master bedroom with walk-in closet, ensuite privileges, and walk-out to the patio, relaxing soaking tub, dry bar in rec-room, lots of storage, private back yard, storage shed, and carport with a workroom. This property will check off many boxes on your wants list for your next home. Book your private viewing with a realtor today. (id:53732)
BUILDING FEATURES:
Style:
Detached
Foundation Type:
Poured Concrete
Building Type:
House
Basement Development:
Finished
Basement Type:
Full (Finished)
Exterior Finish:
Brick, Concrete, Vinyl siding, Wood, Shingles
Floor Space:
1919 sqft
Heating Type:
Forced air
Heating Fuel:
Natural gas
Cooling Type:
Central air conditioning
Appliances:
Dishwasher, Refrigerator, Stove, Water meter, Microwave Built-in
Fire Protection:
Smoke Detectors
PROPERTY FEATURES:
Lot Depth:
110 ft
Bedrooms:
3
Bathrooms:
2
Lot Frontage:
45 ft
Structure Type:
Shed
Amenities Nearby:
Airport, Golf Nearby, Hospital, Park, Place of Worship, Playground, Public Transit, Schools, Shopping
Zoning:
R2A
Community Features:
Community Centre
Sewer:
Municipal sewage system
Parking Type:
Carport
Features:
Conservation/green belt
ROOMS:
Utility room:
Basement 10'2'' x 8'0''
Laundry room:
Basement 7'2'' x 15'6''
Bedroom:
Basement 17'8'' x 10'4''
Recreation room:
Basement 21'6'' x 22'8''
3pc Bathroom:
Basement 4'3'' x 8'1''
Living room:
Main level 14'6'' x 20'5''
Kitchen:
Main level 8'1'' x 14'10''
Dining room:
Main level 8'2'' x 10'0''
Primary Bedroom:
Main level 17'7'' x 9'8''
Bedroom:
Main level 8'10'' x 9'8''
4pc Bathroom:
Main level 11'5'' x 10'6''


