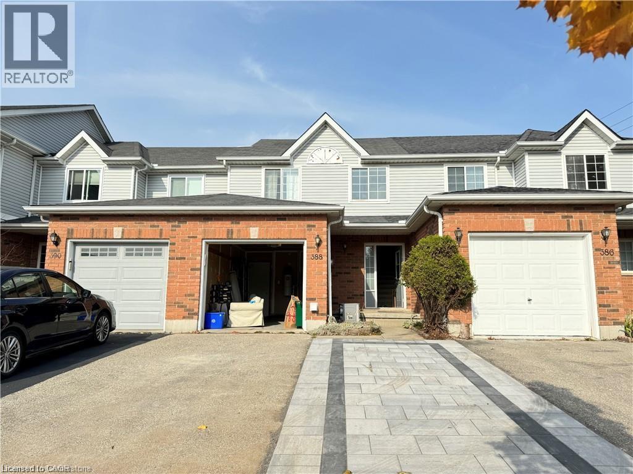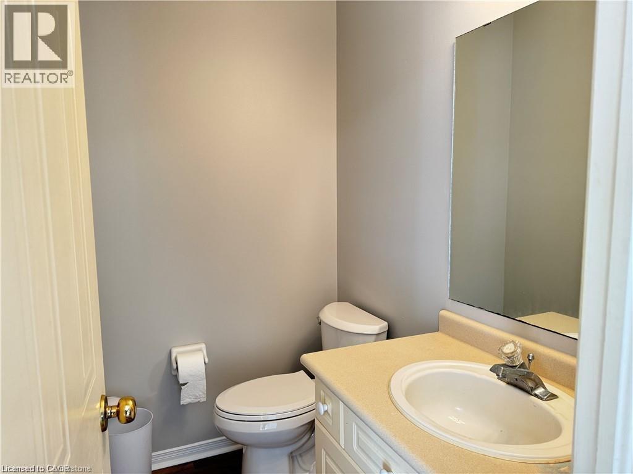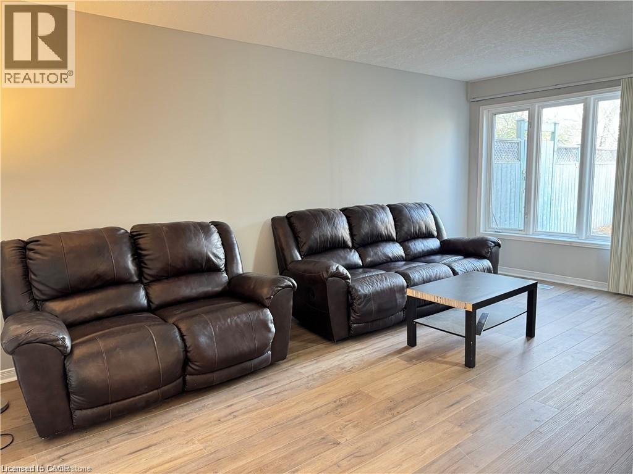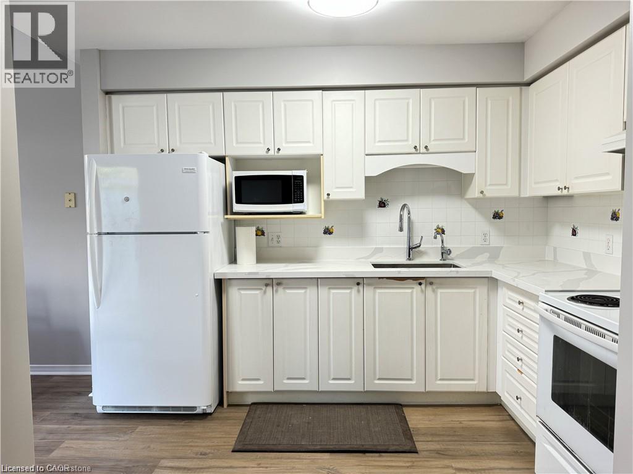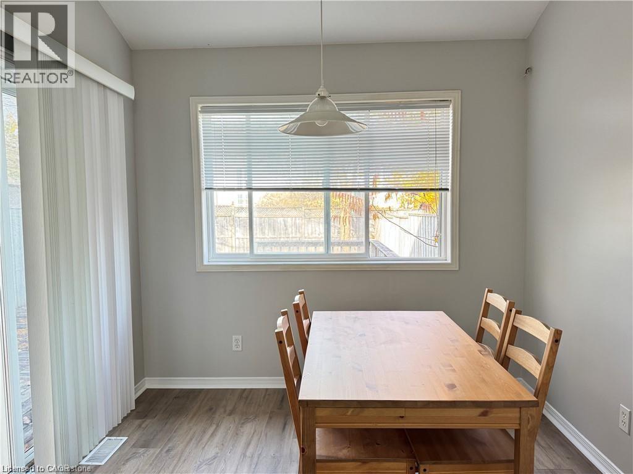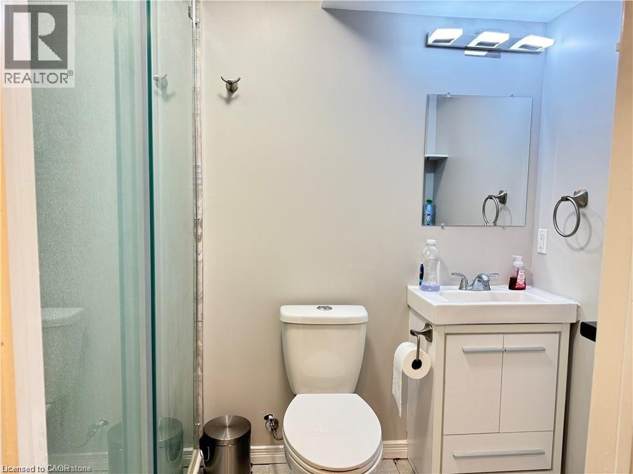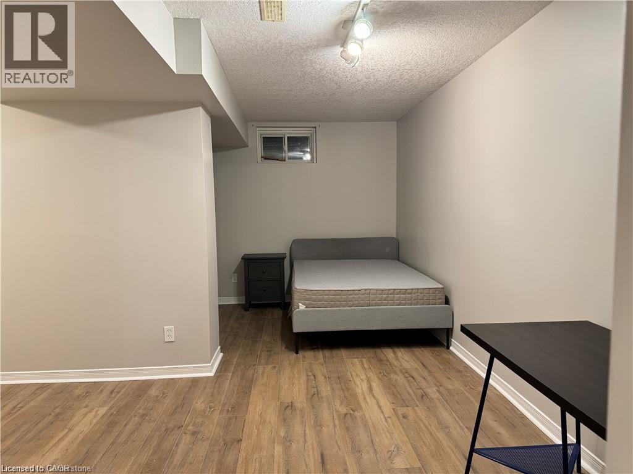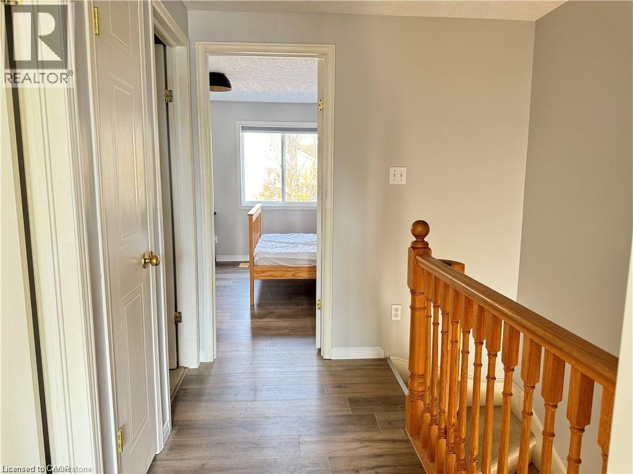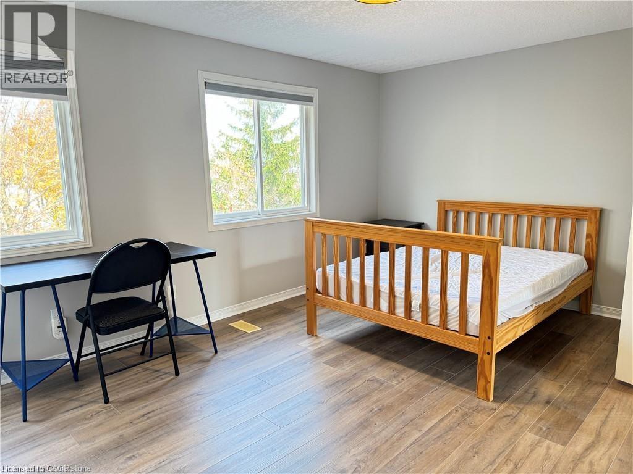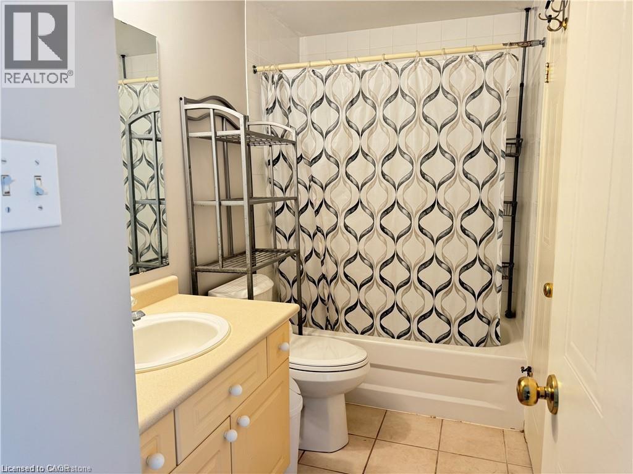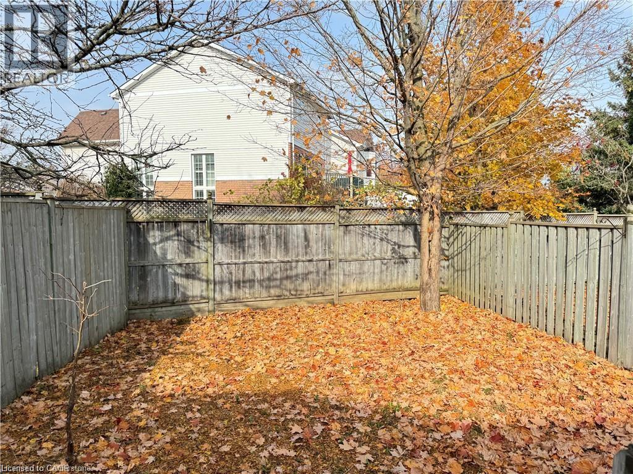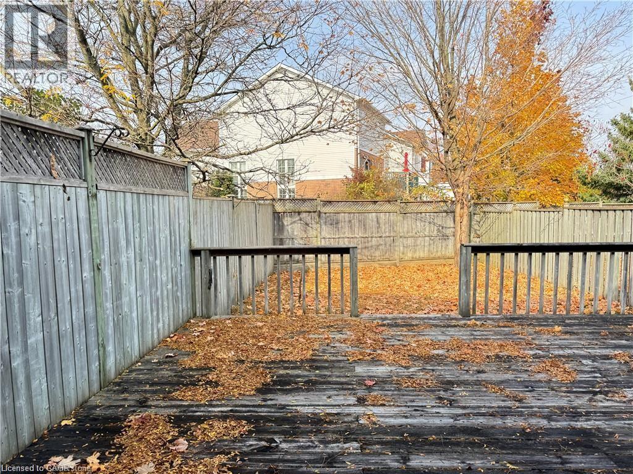388 LAUREL GATE Drive, Waterloo, Ontario, N2T2S6
$2,800
MLS® 40783986
Home > Waterloo > 388 LAUREL GATE Drive
3 Beds
3 Baths
388 LAUREL GATE Drive, Waterloo, Ontario, N2T2S6
$2,800
3 Beds 3 Baths
PROPERTY INFORMATION:
Newly Renovated Townhome in the Heart of Laurelwood! Located in the desirable Erbsville/Laurelwood area of Waterloo, this 1,257 sq. ft. townhome with a fully finished basement is perfect for families or professionals seeking convenience and comfort. Featuring 3+1 bedrooms, 3 bathrooms, and a fenced backyard with a deck, this home truly has it all. The primary bedroom offers double closets and a cheater ensuite, while the convenient door from the garage to the backyard makes maintenance a breeze. Enjoy proximity to top-rated schools, shopping centers, the scenic Laurelwood Conservation Area, and public transit. This property combines privacy, practicality, and an unbeatable location. Donât miss out on this prime rental opportunityâbook your showing today! (id:53732)
BUILDING FEATURES:
Style:
Attached
Foundation Type:
Poured Concrete
Building Type:
Row / Townhouse
Basement Development:
Finished
Basement Type:
Full (Finished)
Exterior Finish:
Aluminum siding, Brick
Floor Space:
1855 sqft
Heating Type:
Forced air
Cooling Type:
Central air conditioning
Appliances:
Dryer, Refrigerator, Stove, Washer, Hood Fan, Garage door opener
Fire Protection:
Smoke Detectors
PROPERTY FEATURES:
Lot Depth:
109 ft
Bedrooms:
3
Bathrooms:
3
Lot Frontage:
21 ft
Half Bathrooms:
1
Amenities Nearby:
Park, Place of Worship, Playground, Public Transit, Schools, Shopping
Zoning:
GR3
Community Features:
Quiet Area, Community Centre, School Bus
Sewer:
Municipal sewage system
Parking Type:
Attached Garage
Features:
Recreational, Automatic Garage Door Opener
ROOMS:
Bedroom:
Second level 14'0'' x 11'4''
Bedroom:
Second level 10'4'' x 9'4''
Primary Bedroom:
Second level 11'4'' x 15'1''
Full bathroom:
Second level Measurements not available
Laundry room:
Basement Measurements not available
Family room:
Basement 18'0'' x 16'8''
3pc Bathroom:
Basement Measurements not available
Dining room:
Main level 7'7'' x 9'1''
Kitchen:
Main level 11'2'' x 7'4''
Living room:
Main level 18'2'' x 10'2''
Foyer:
Main level Measurements not available
2pc Bathroom:
Main level Measurements not available


