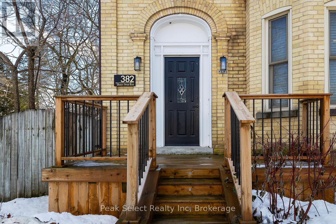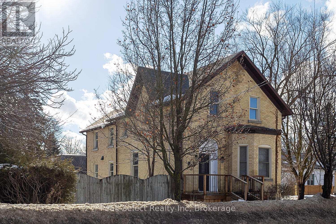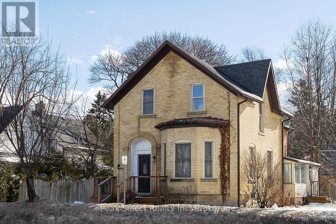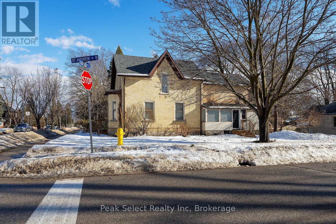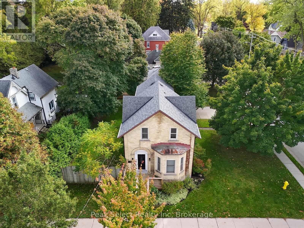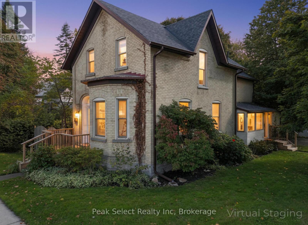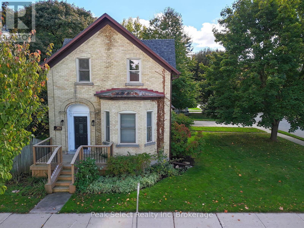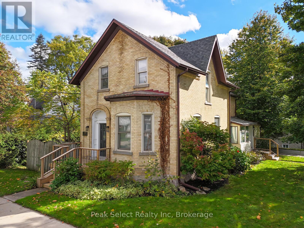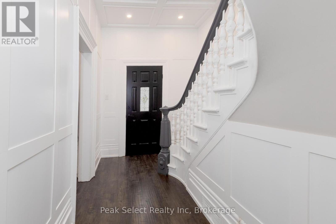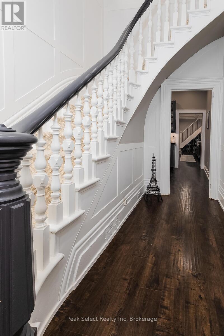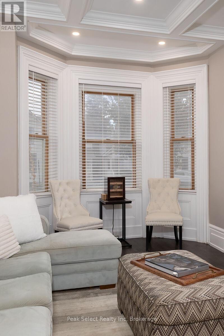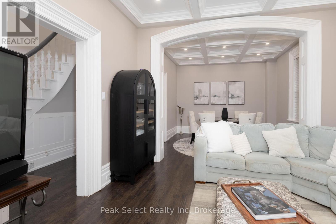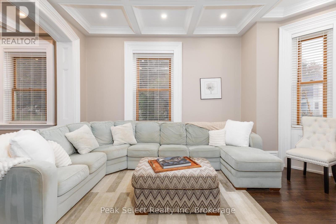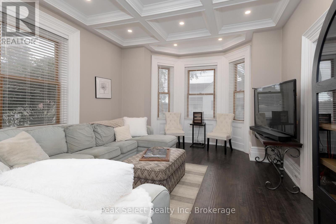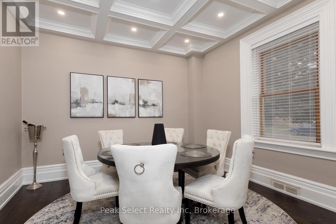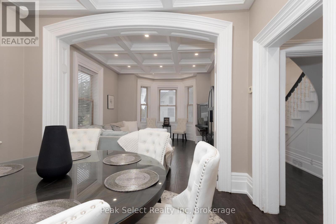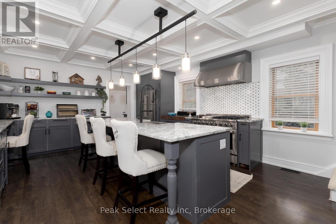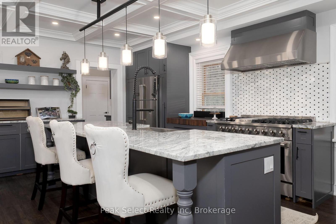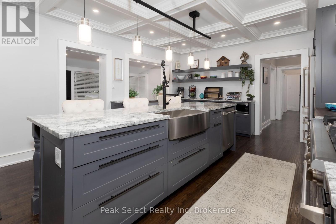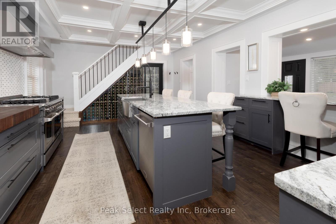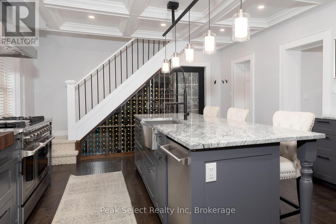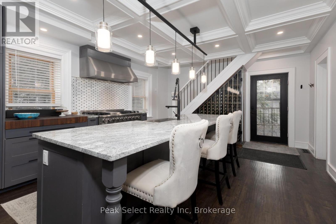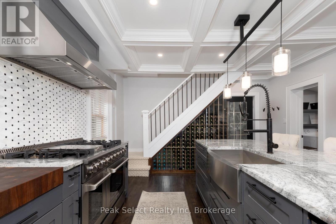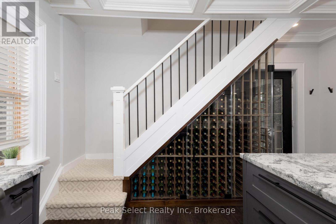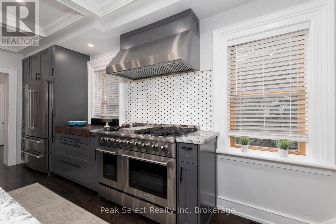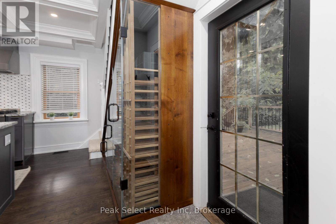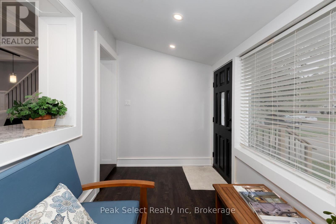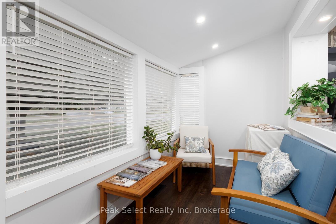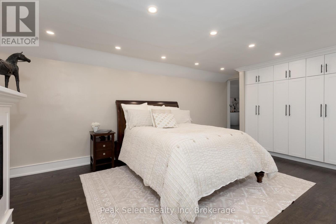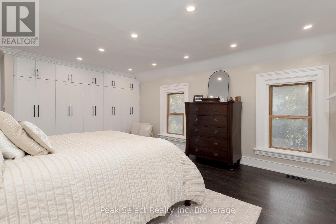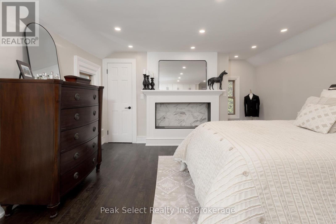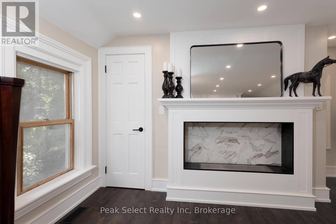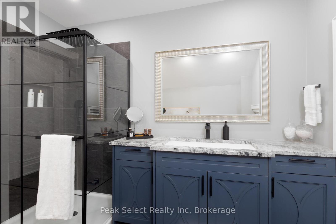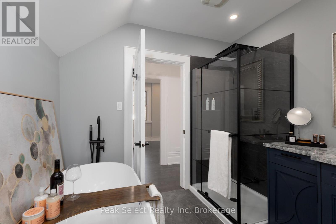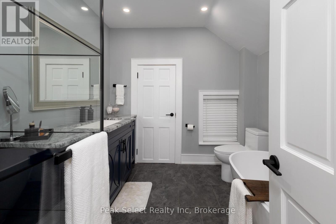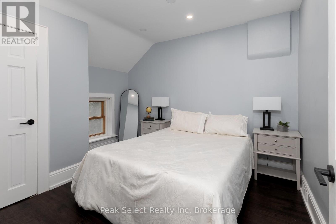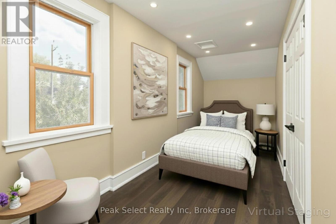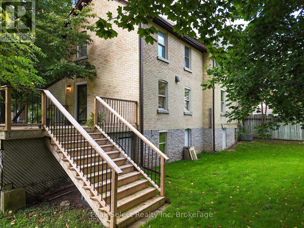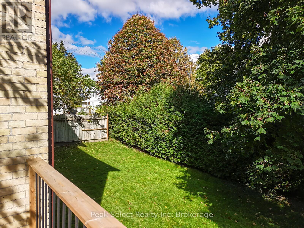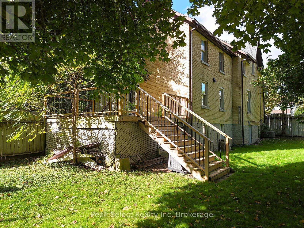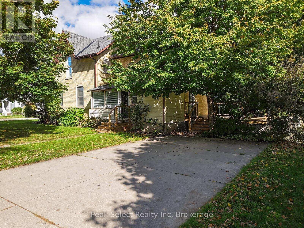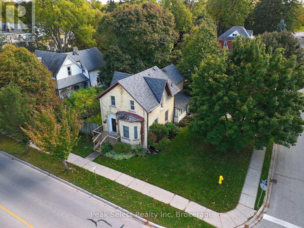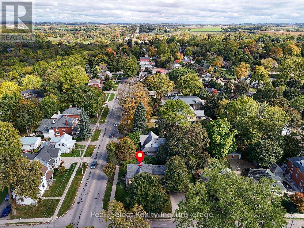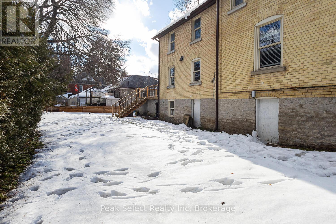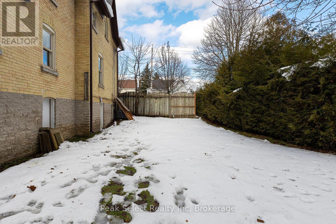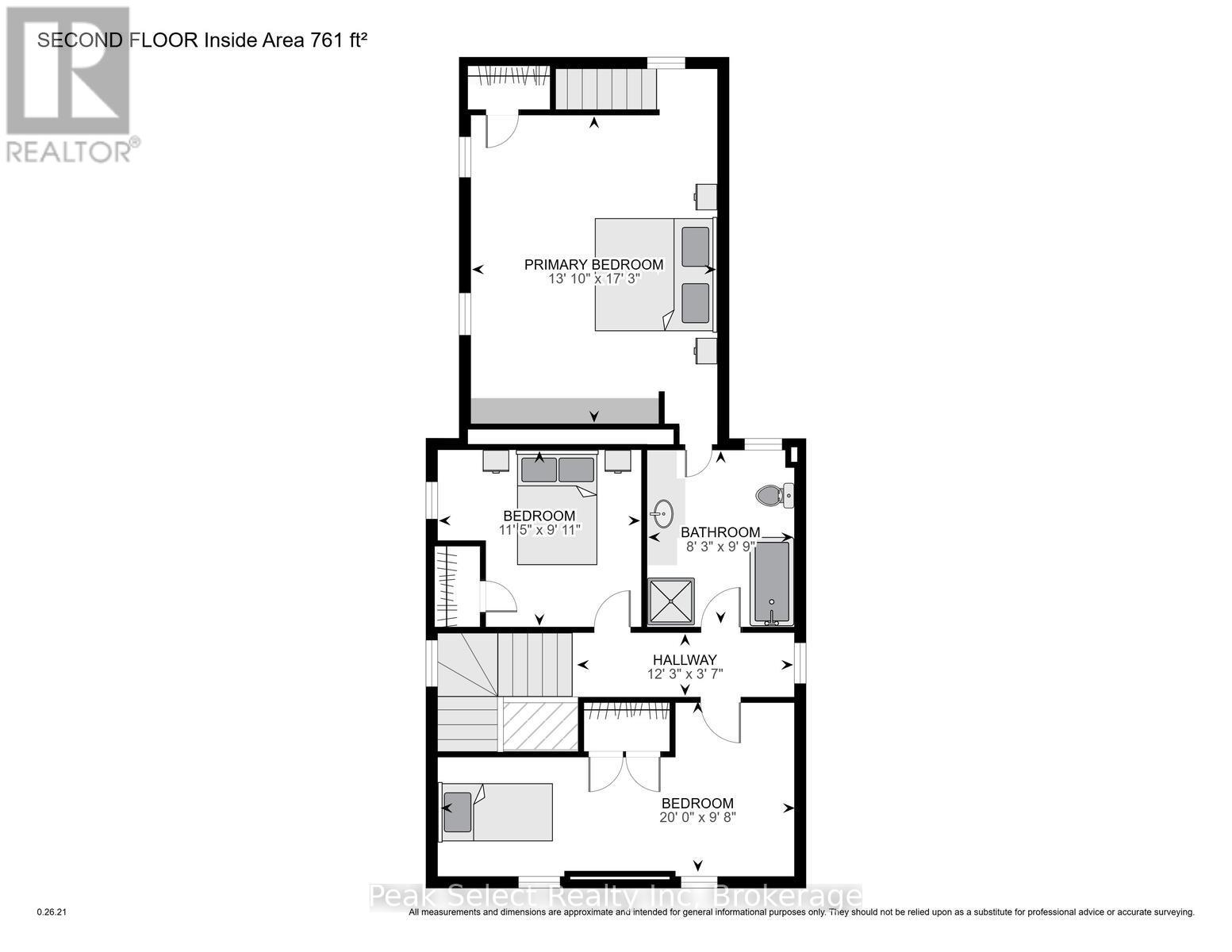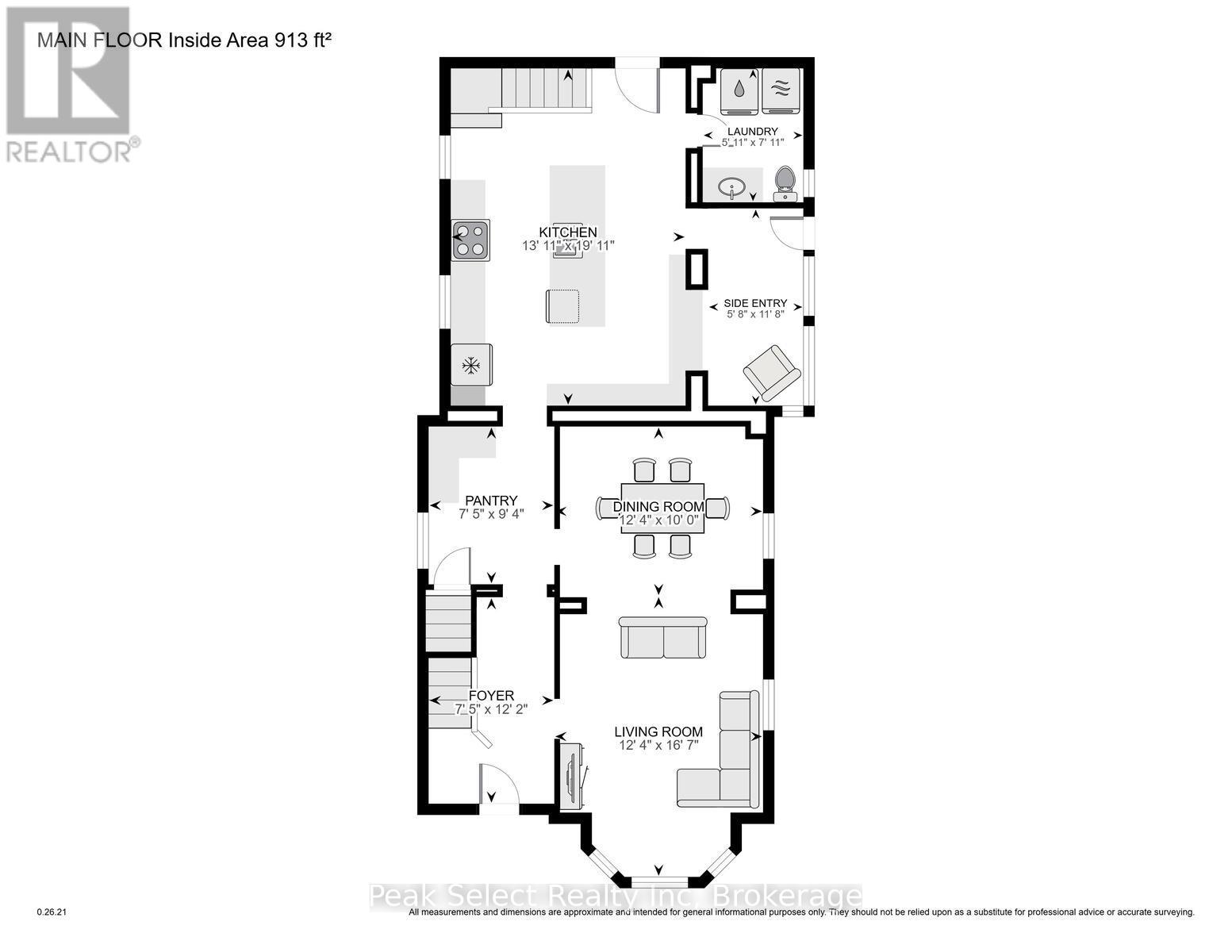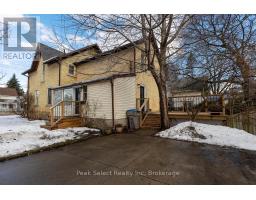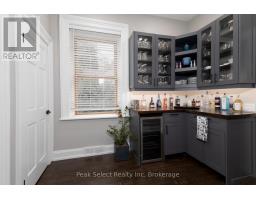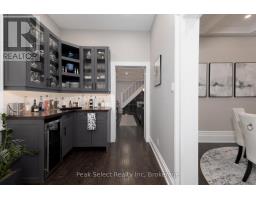382 QUEEN STREET E, St. Marys, Ontario, N4X1B2
$747,000
MLS® 12461718
Home > St. Marys > 382 QUEEN STREET E
3 Beds
2 Baths
382 QUEEN STREET E, St. Marys, Ontario, N4X1B2
$747,000
3 Beds 2 Baths
PROPERTY INFORMATION:
Welcome to 382 Queen St. E., in the picturesque town of St. Marys, ON. This 1890 solid-brick beauty has been extensively modernized and is ready for a new family to call her own. Renovated in 2023 for those who love to entertain or host family gatherings, key features include a large dining room directly off of the kitchen, a separate bar area ideal for preparing cocktails or for use as a coffee bar, and a separate living room with bay window. The kitchen stands as the hallmark trait of the home, with modern cabinetry, a large centre island with breakfast bar, a 48" gas range, an apron farmhouse sink, and a built-in, beautifully-crafted walnut cutting board counter. The focal point, however, is the magnificent wine refrigeration cabinet built in under a staircase, which could be repurposed to house fruits, cheeses, or other beverages if wine isn't your thing. The magnificent coffered ceiling that flows from kitchen, dining to living room levels up the elegance. Travel up the curved staircase to an upstairs that hosts 3 bedrooms, including a large Primary suite with natural gas fireplace, a 4-piece bath with glassed-in shower, a claw-foot tub and spacious vanity. A back "servant's staircase" leads from this bedroom to the kitchen for those urgent early-morning coffee runs. Outside you will find a large raised wood deck and private, fenced-in backyard. Take a short walk to the downtown core to enjoy the fabulous shops, cafes and restaurants. (id:30838)
BUILDING FEATURES:
Style:
Detached
Foundation Type:
Stone
Building Type:
House
Basement Development:
Unfinished
Basement Type:
Full (Unfinished)
Exterior Finish:
Brick
Fireplace:
Yes
Floor Space:
1500 - 2000 sqft
Heating Type:
Forced air
Heating Fuel:
Natural gas
Cooling Type:
Central air conditioning
Appliances:
Water softener, Water Heater, Water meter, Dishwasher, Dryer, Hood Fan, Microwave, Gas stove(s), Washer, Wine Fridge, Refrigerator
Fire Protection:
Smoke Detectors
PROPERTY FEATURES:
Lot Depth:
100 ft
Bedrooms:
3
Bathrooms:
2
Lot Frontage:
75 ft
Structure Type:
Deck, Porch
Half Bathrooms:
1
Amenities Nearby:
Golf Nearby, Park, Place of Worship, Schools
Zoning:
R3
Community Features:
Community Centre
Sewer:
Sanitary sewer
Parking Type:
No Garage
Features:
Flat site, Carpet Free
ROOMS:
Primary Bedroom:
Second level 4.21 m x 5.27 m
Bedroom 2:
Second level 3.48 m x 3.02 m
Bedroom 3:
Second level 6.09 m x 2.95 m
Foyer:
Main level 2.26 m x 3.72 m
Living room:
Main level 3.76 m x 5.06 m
Dining room:
Main level 3.76 m x 3.06 m
Other:
Main level 226 m x 2.84 m
Kitchen:
Main level 4.23 m x 6.08 m
Sunroom:
Main level 1.72 m x 3.55 m
Laundry room:
Main level 1.81 m x 2.41 m



