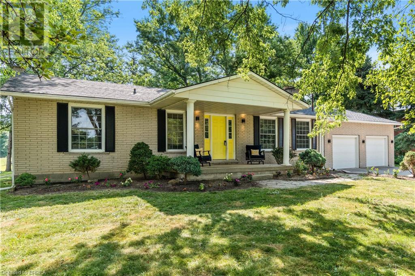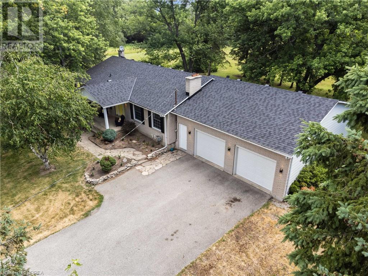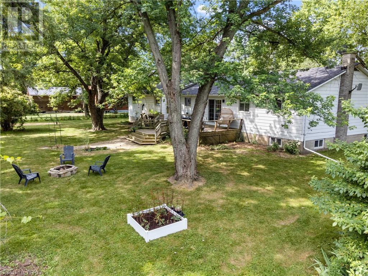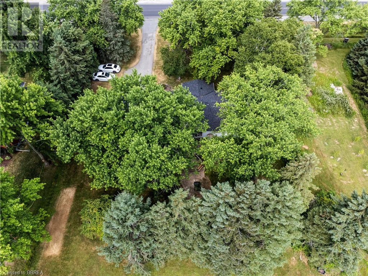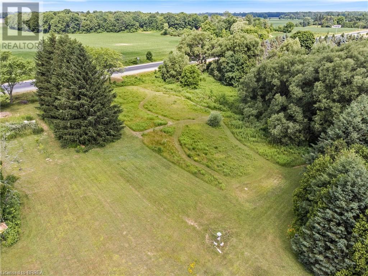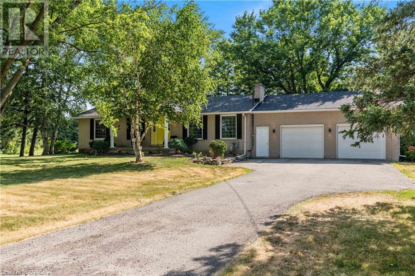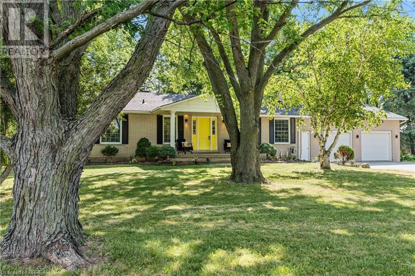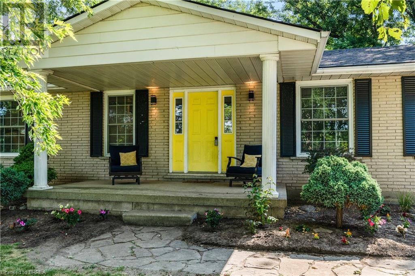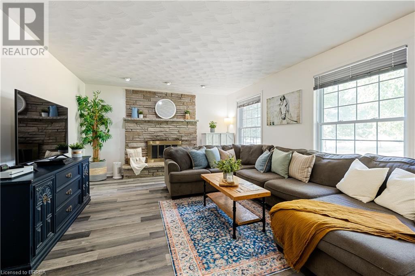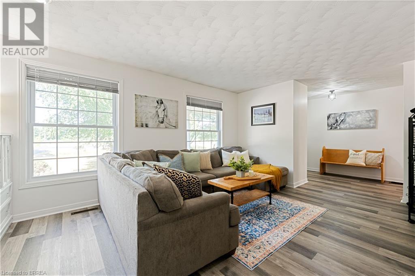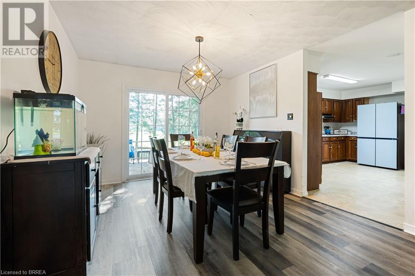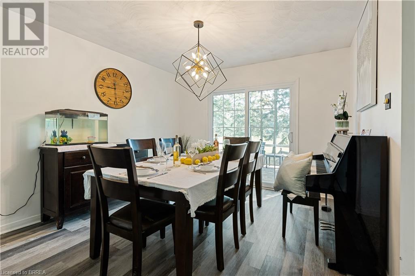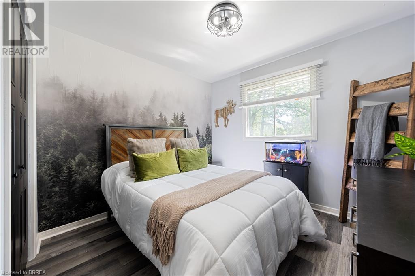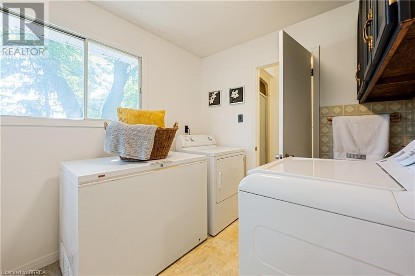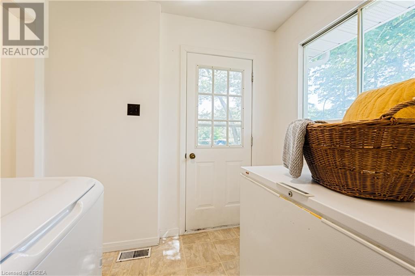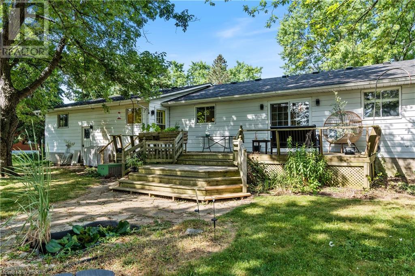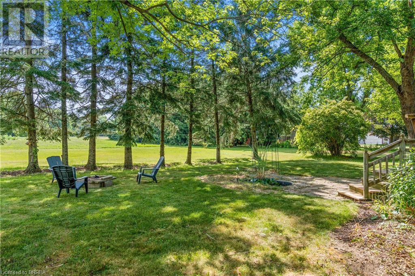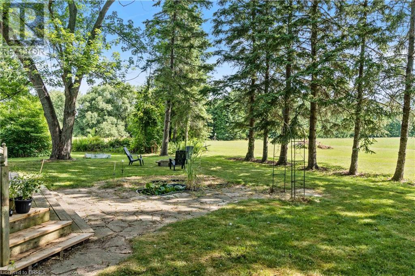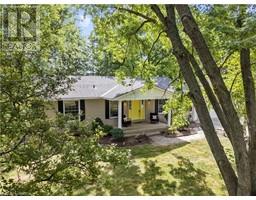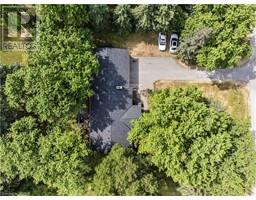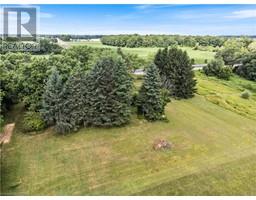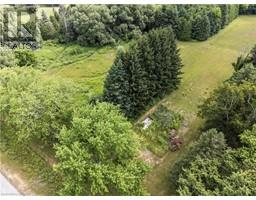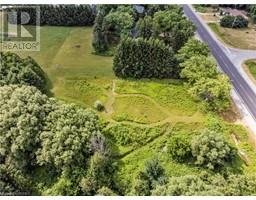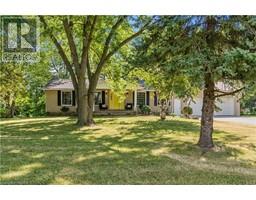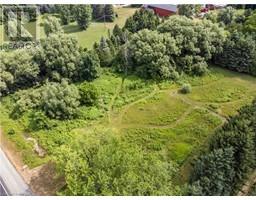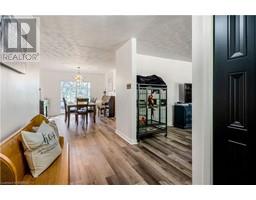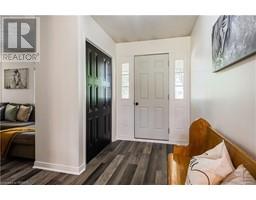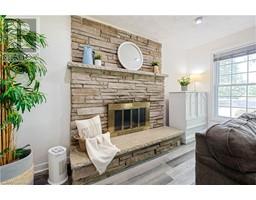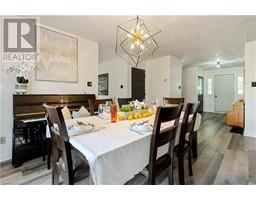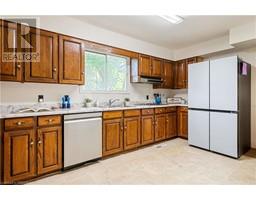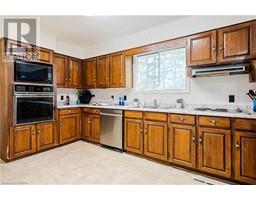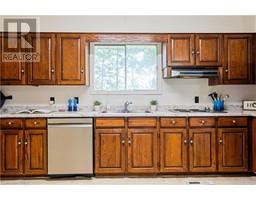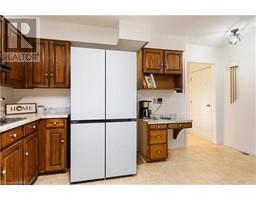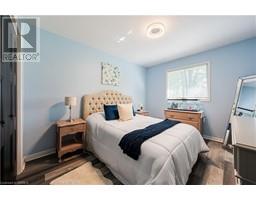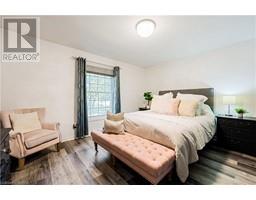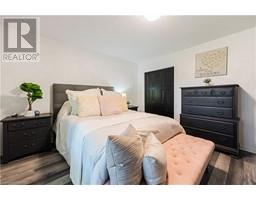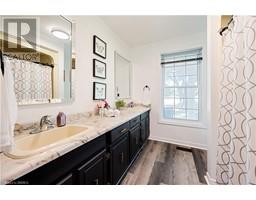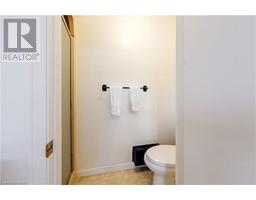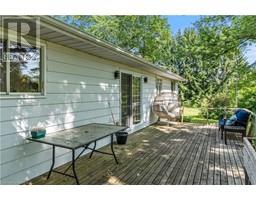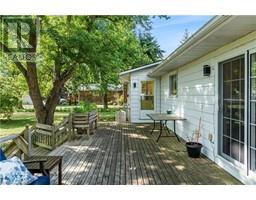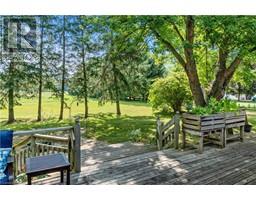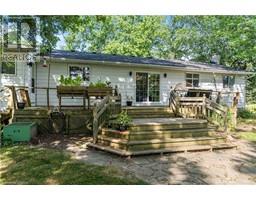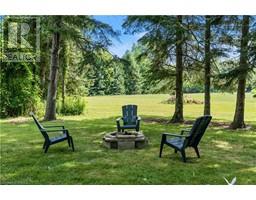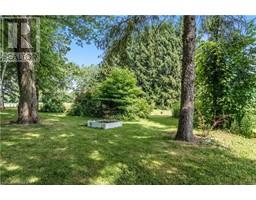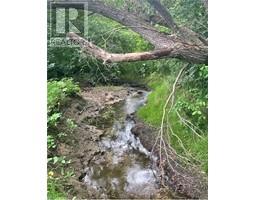3800 24 Highway, Waterford, Ontario, N0E1Y0
$749,900
MLS® 40488674
Home > Waterford > 3800 24 Highway
3 Beds
2 Baths
3800 24 Highway, Waterford, Ontario, N0E1Y0
$749,900
3 Beds 2 Baths
PROPERTY INFORMATION:
Just IMAGINE relaxing in a hammock or comfy cozy chair with a good book along side your own natural spring creek with the gentle sound of the birds singing overhead on this beautiful, 2.64 Acre property, just steps away from your well-loved bungalow. This lovely home offers you over 1600 sq ft of main floor living space with 3 large bedrooms and 2 baths. It is a carpet free home which flows effortlessly from the moment you walk through the front door. The formal living room offers a wood burning fireplace and extra large windows allowing ample lighting to come through. Just steps away you will find a separate dining area with newer patio doors leading to the deck allowing lots of room for family and friends. The large kitchen is a great place to prepare wonderful meals in your built in wall oven, electric cooktop, and lots of counter space. Just off of the kitchen you will find a separate entrance to the HUGE 2.5+ car garage measuring 31' 2 x 28' 8 x 15' 2 high, with loft area so no need to worry about room for your boat and all your toys! There is an additional door leading from the garage to the back yard. The mud room offers you a 2 pc bath, main floor laundry with lots of cabinets and a door which also leads to the deck out back. Down the hall from the dining area, you will find 3 good sized bedrooms with nice big newer windows as well as a large double sink 5pc bathroom. All newly painted and all new flooring throughout (2021). The roof was reshingled in Dec 21, the windows are approx. 6 yrs. old and the furnace is 7 yrs. old. It also offers you central air (serviced in 2020) and central vac. The large basement is partially finished just waiting for you to make it your own. All Appliances as is. (id:15518)
BUILDING FEATURES:
Style:
Detached
Building Type:
House
Basement Development:
Partially finished
Basement Type:
Full (Partially finished)
Exterior Finish:
Brick, Vinyl siding
Fireplace:
Yes
Floor Space:
1624.0000
Heating Type:
Forced air
Heating Fuel:
Natural gas
Cooling Type:
Central air conditioning
Appliances:
Central Vacuum, Dishwasher, Dryer, Freezer, Refrigerator, Stove, Water softener, Washer, Window Coverings
PROPERTY FEATURES:
Bedrooms:
3
Bathrooms:
2
Lot Frontage:
500 ft
Half Bathrooms:
1
Amenities Nearby:
Golf Nearby
Zoning:
A
Community Features:
Quiet Area
Sewer:
Septic System
Parking Type:
Attached Garage
Features:
Paved driveway, Country residential
ROOMS:
Laundry room:
Main level 8'7'' x 7'9''
2pc Bathroom:
Main level Measurements not available
Kitchen:
Main level 15'7'' x 11'0''
Bedroom:
Main level 11'8'' x 9'11''
Bedroom:
Main level 9'10'' x 9'6''
Bedroom:
Main level 13'11'' x 12'1''
5pc Bathroom:
Main level 1''
Dining room:
Main level 14'8'' x 11'6''
Living room:
Main level 18'5'' x 13'9''

