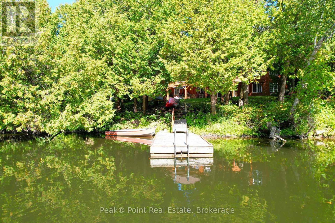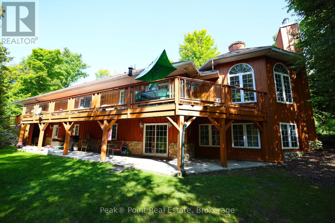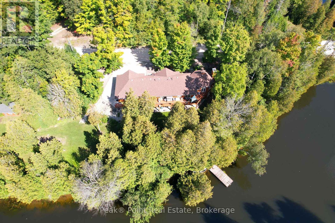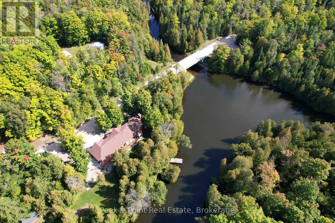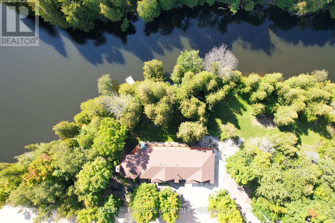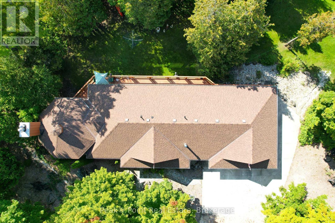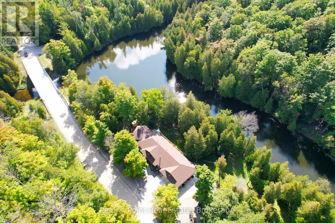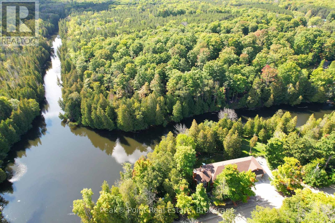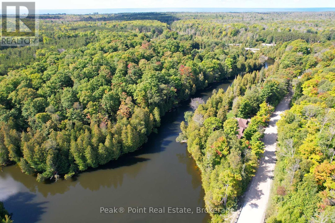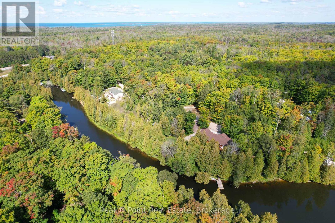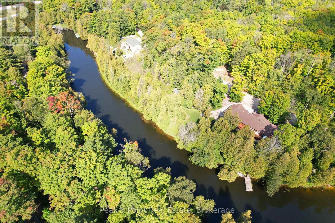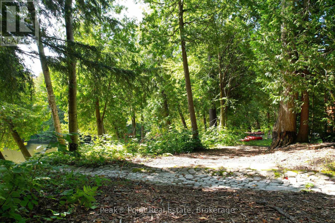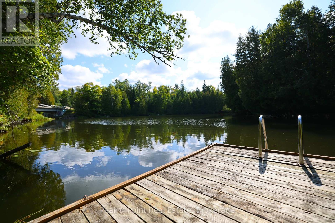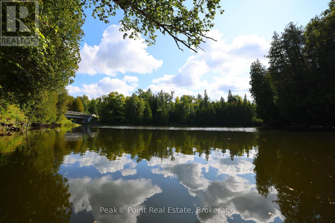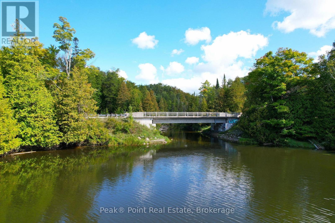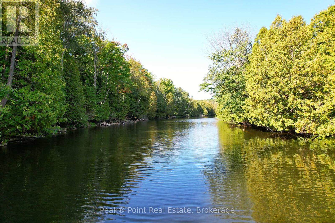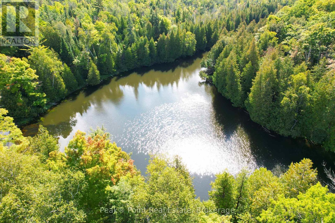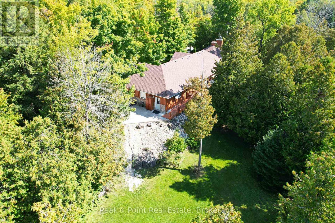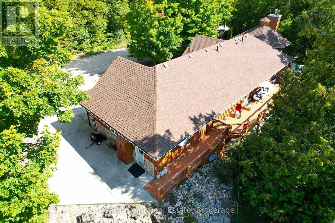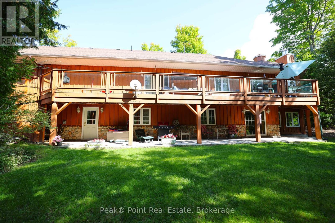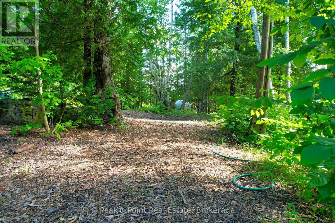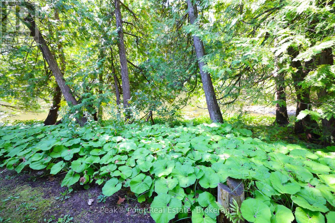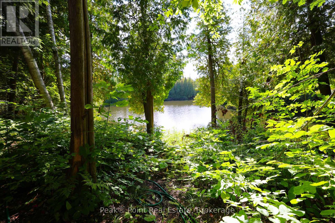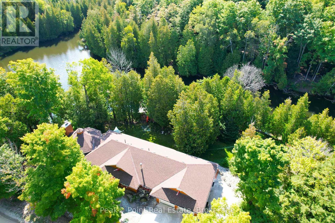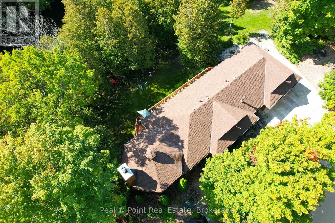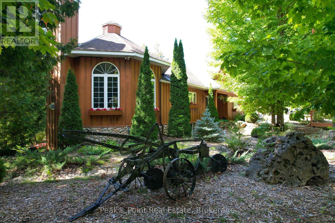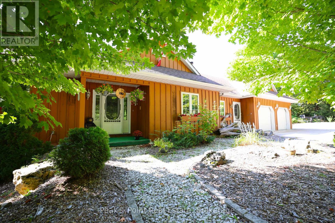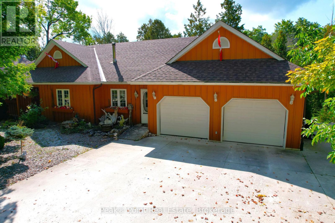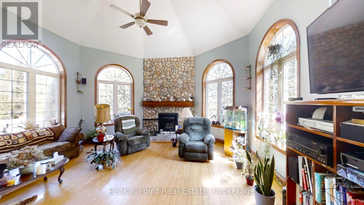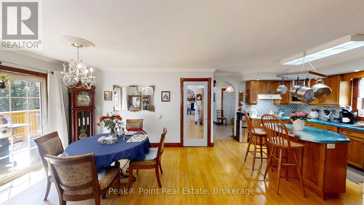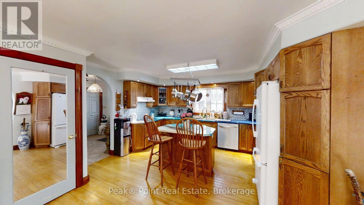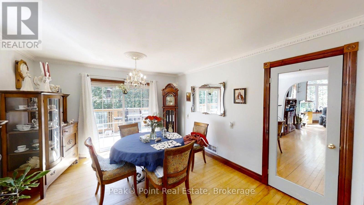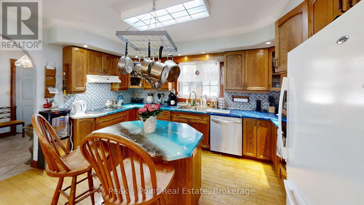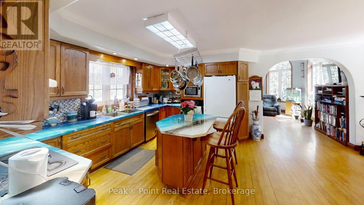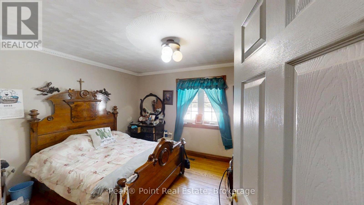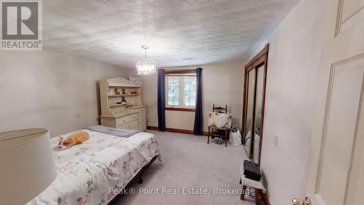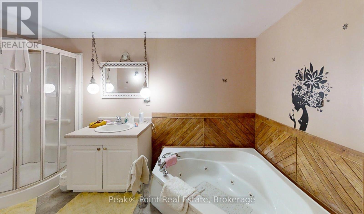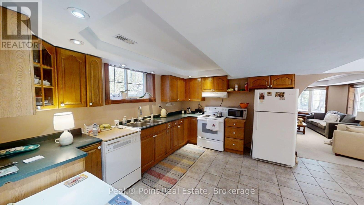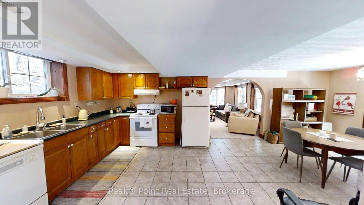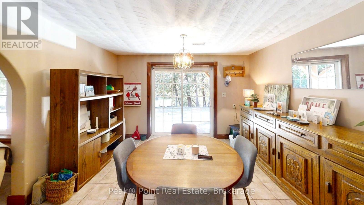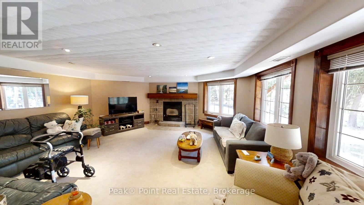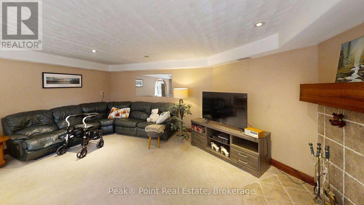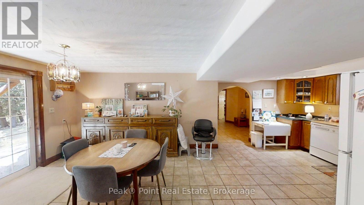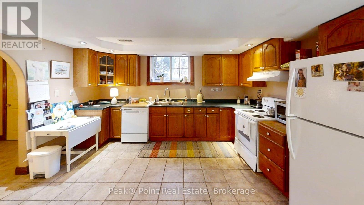38 RANKIN BRIDGE ROAD, South Bruce Peninsula, Ontario, N0H2G0
$879,500
MLS® 12102385
Home > South Bruce Peninsula > 38 RANKIN BRIDGE ROAD
4 Beds
3 Baths
38 RANKIN BRIDGE ROAD, South Bruce Peninsula, Ontario, N0H2G0
$879,500
4 Beds 3 Baths
PROPERTY INFORMATION:
Looking for a Fabulous Riverfront Home or Cottage? This super spacious bungalow is nestled on a beautiful lot looking onto the Sauble River. This home was custom-built by the current owner and this is the first time it is being offered for sale. The large .737 Acre lot is super private offers a ton of beautiful outdoor living space for you & your Family to enjoy! This is an absolutely perfect spot for those loving fishing, swimming, kayaking, canoeing & more! Lots of year-round recreational activities to enjoy in any season! Coming inside you'll be pleasantly surprised by the vast amount of finished living space offered here. The main level features 2 Bed/1.5 Bath and bright living spaces. The Family Room is a particular highlight and the stone fireplace is truly a beautiful focal point of this lovely room. The main floor master features great closet space + a 3pc. Ensuite. The lower level offers even more living space, 2 additional bedrooms, a 4pc. Bath, separate kitchen, dining room and family room spaces. All of the living spaces offer easy access to the back yard & riverfront. The large attached garage is a great bonus, too! This is a special gem of a property and the home is ready for a new Family to make it their own! (id:6418)
BUILDING FEATURES:
Style:
Detached
Foundation Type:
Poured Concrete
Building Type:
House
Basement Development:
Finished
Basement Type:
N/A (Finished), Full
Exterior Finish:
Wood
Fireplace:
Yes
Floor Space:
1500 - 2000 sqft
Heating Type:
Forced air
Heating Fuel:
Propane
Cooling Type:
None
Appliances:
Garage door opener remote(s), Furniture
PROPERTY FEATURES:
Lot Depth:
112 ft ,3 in
Bedrooms:
4
Bathrooms:
3
Lot Frontage:
440 ft
Structure Type:
Deck, Patio(s), Dock
Half Bathrooms:
1
Amenities Nearby:
Beach, Golf Nearby
Zoning:
R2 + EH
Community Features:
Fishing, Community Centre, School Bus
Sewer:
Septic System
Parking Type:
Features:
Wooded area, Irregular lot size, Sloping, Open space, Level
ROOMS:
Utility room:
Lower level 4.02 m x 1.79 m
Bedroom 3:
Lower level 4.23 m x 3.85 m
Other:
Lower level 1.94 m x 1.9 m
Other:
Lower level 5.96 m x 2.64 m
Kitchen:
Lower level 4.16 m x 3.69 m
Dining room:
Lower level 3.84 m x 3.85 m
Family room:
Lower level 6.04 m x 5.88 m
Bathroom:
Lower level 2.56 m x 3.68 m
Bedroom 4:
Lower level 3.05 m x 3.05 m
Mud room:
Lower level 4.07 m x 1.8 m
Foyer:
Main level 3.41 m x 1.19 m
Bathroom:
Main level 2.82 m x 1.17 m
Bedroom 2:
Main level 3.54 m x 3.35 m
Bedroom:
Main level 4.95 m x 4.39 m
Kitchen:
Main level 4.26 m x 3.46 m
Dining room:
Main level 4.22 m x 3.83 m
Living room:
Main level 6.14 m x 5.91 m
Mud room:
Main level 2.75 m x 2.73 m
Bathroom:
Main level 4.67 m x 2.84 m


