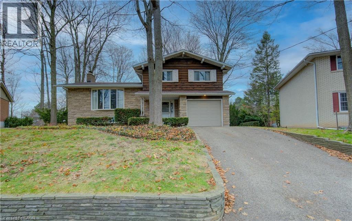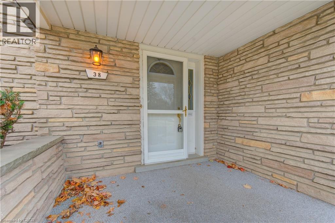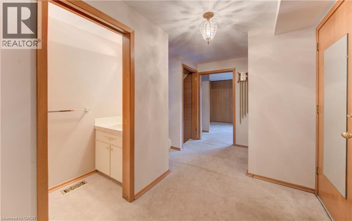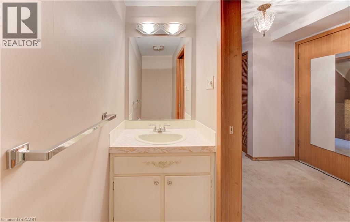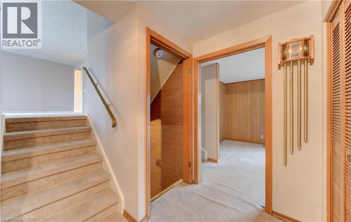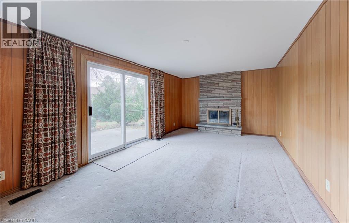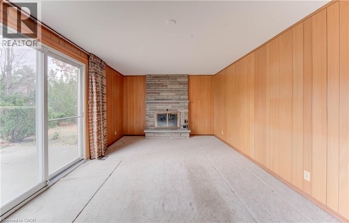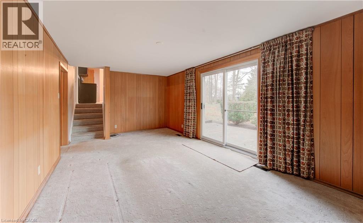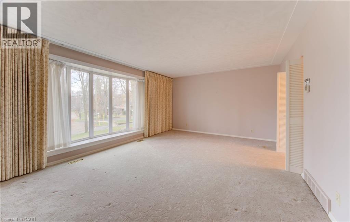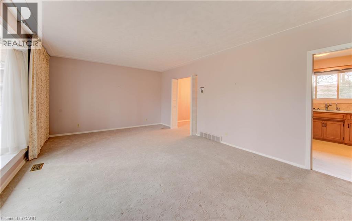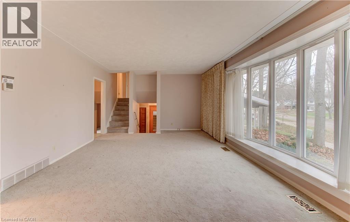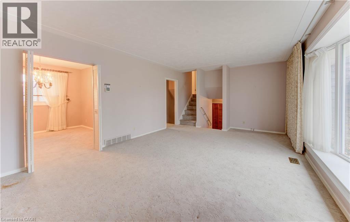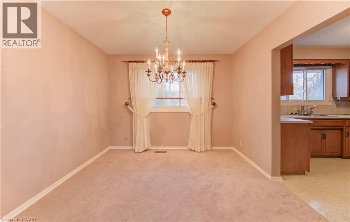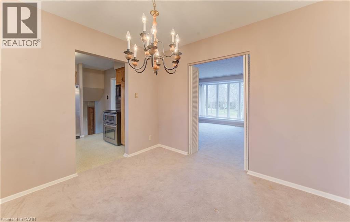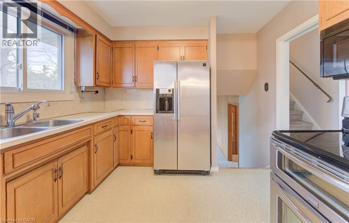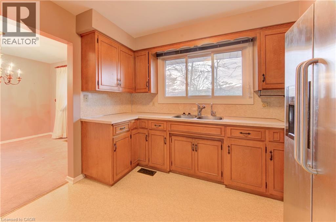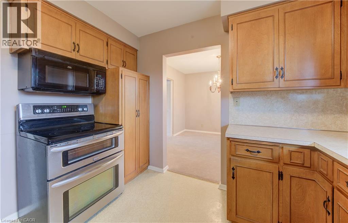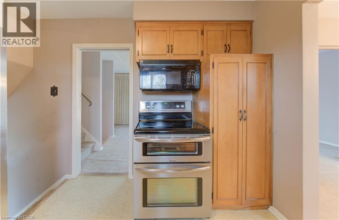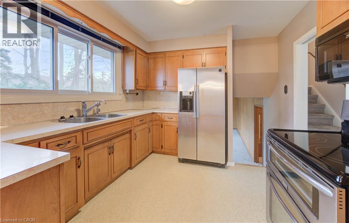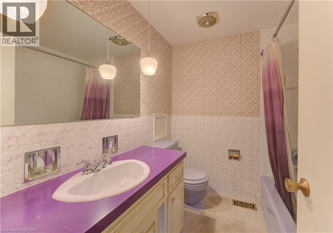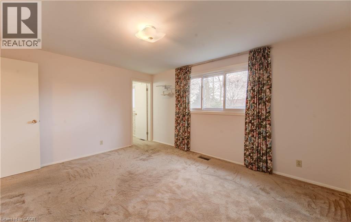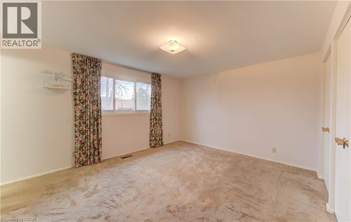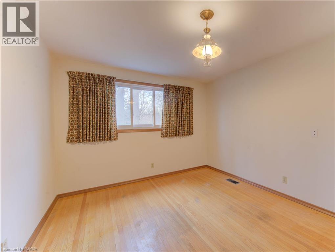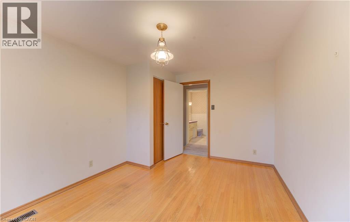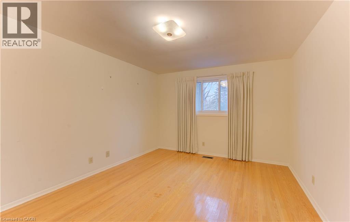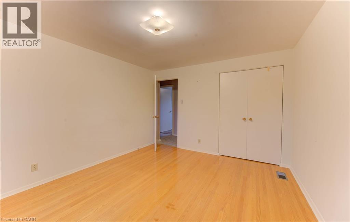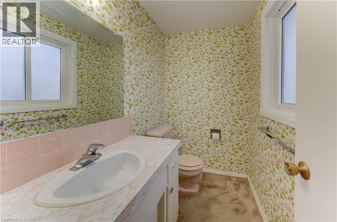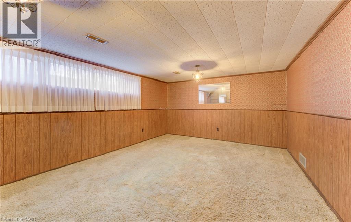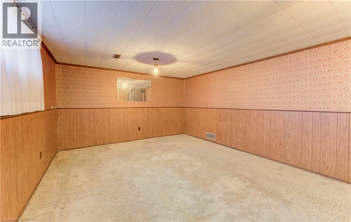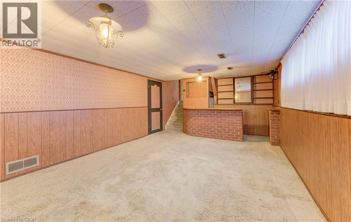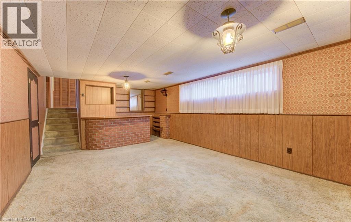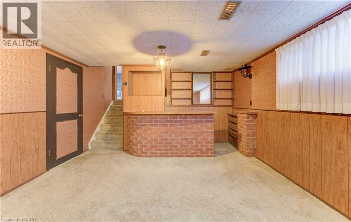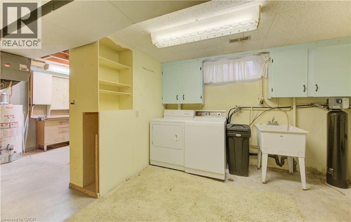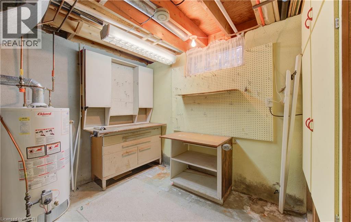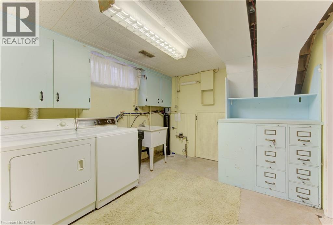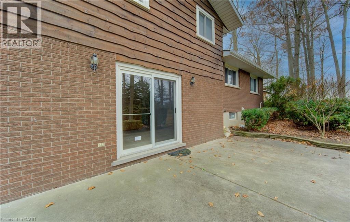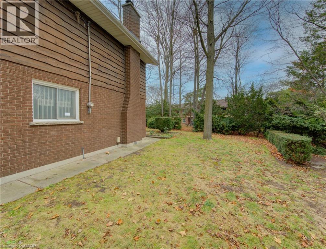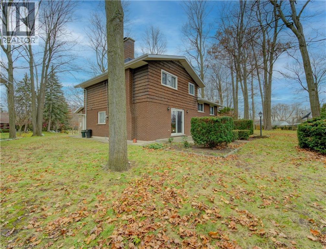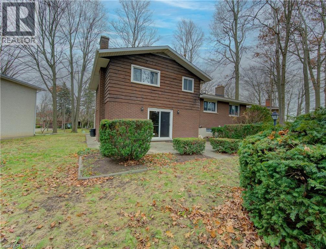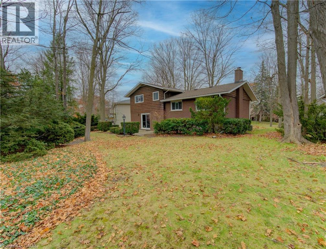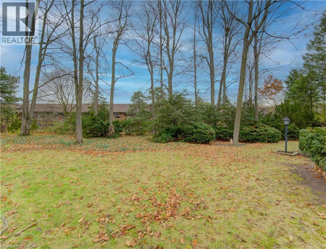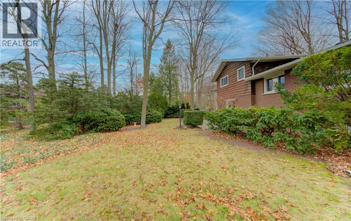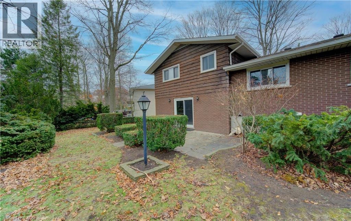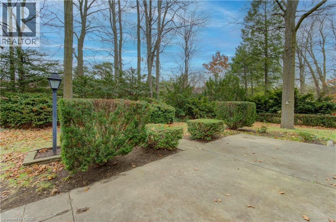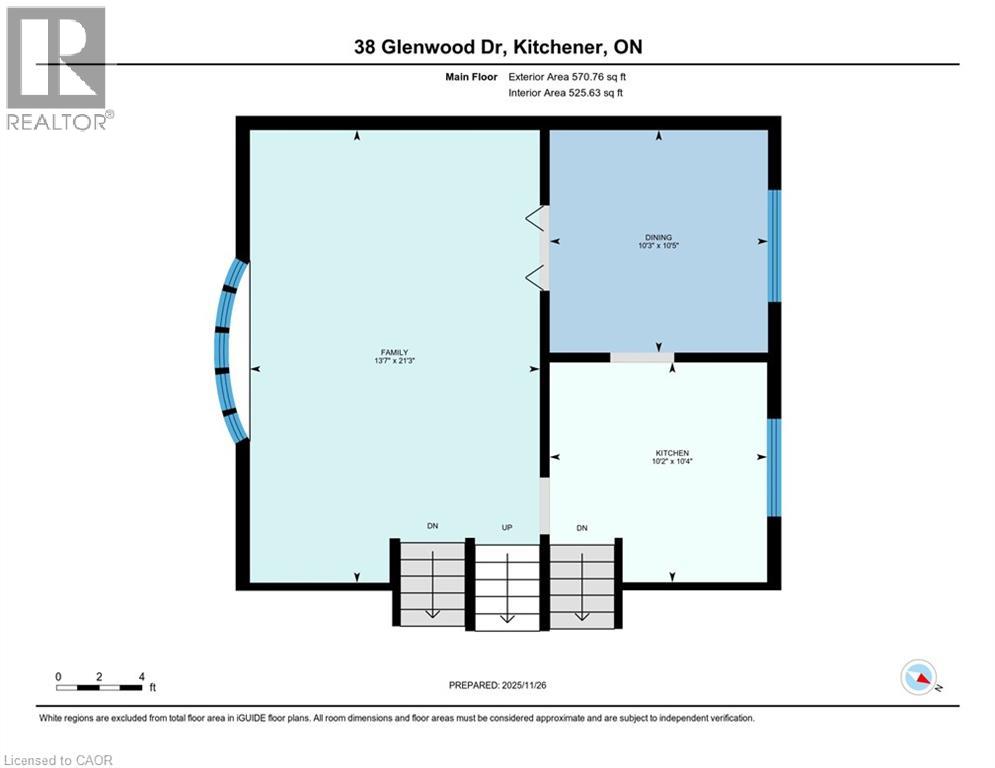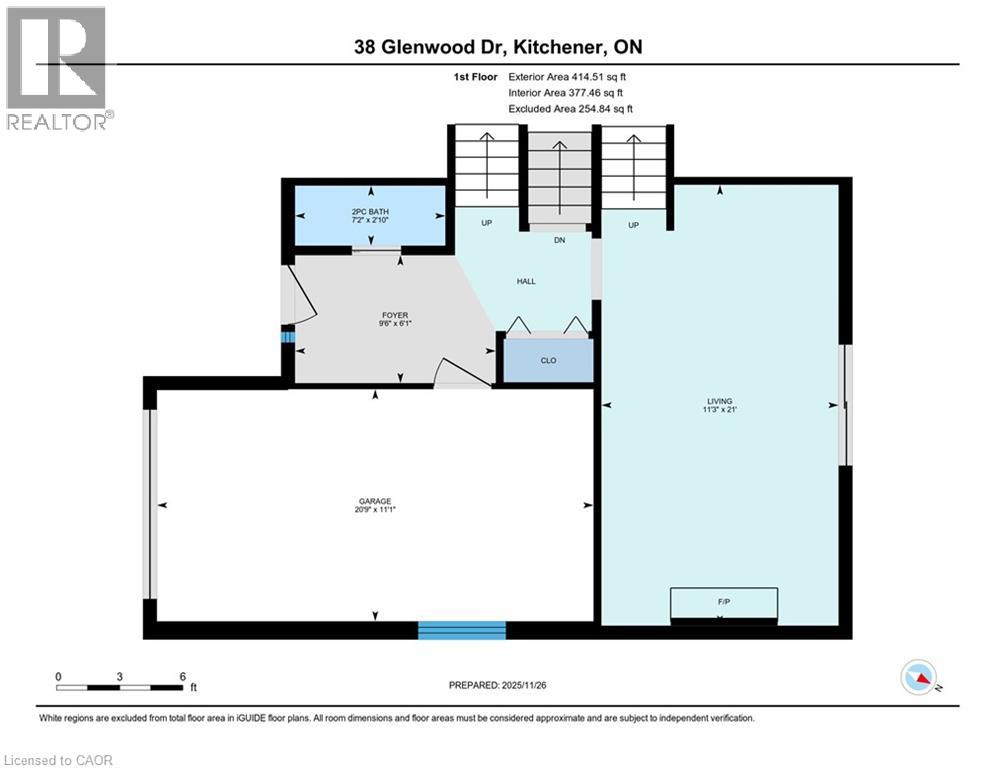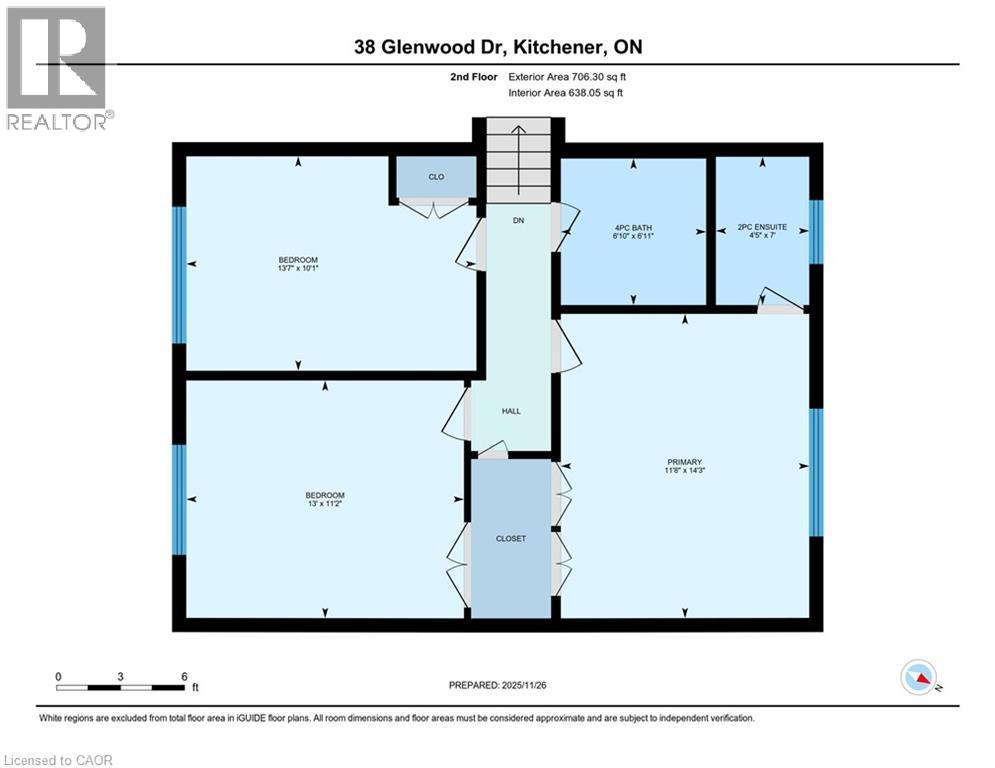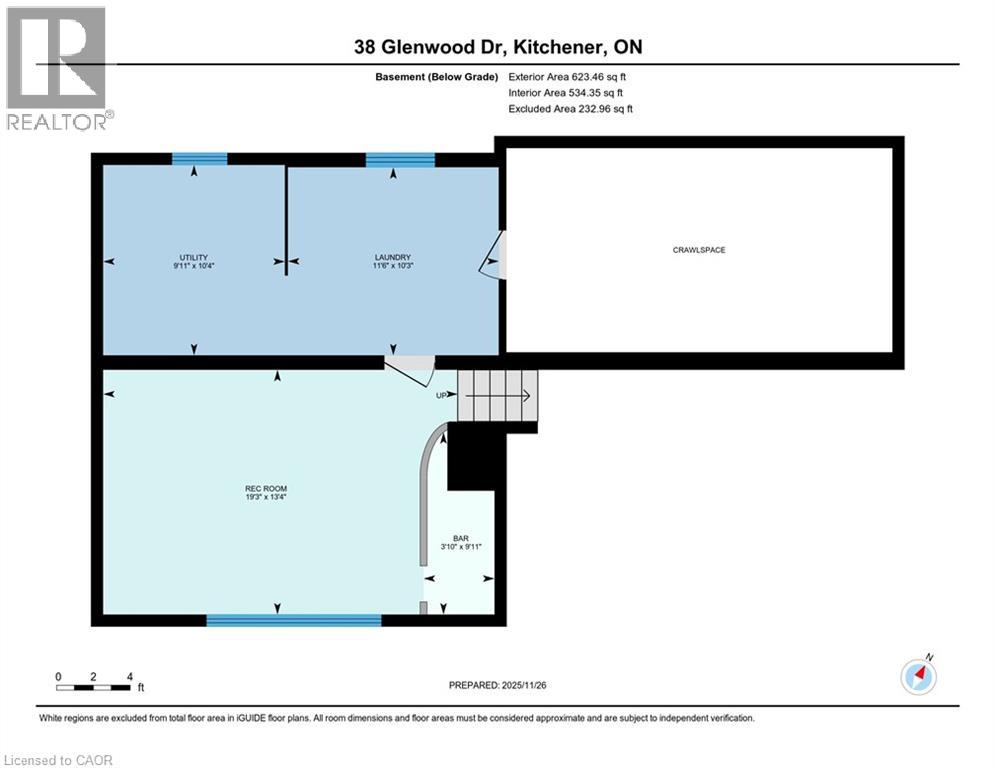38 GLENWOOD Drive, Kitchener, Ontario, N2A1H7
$629,000
MLS® 40782399
Home > Kitchener > 38 GLENWOOD Drive
3 Beds
3 Baths
38 GLENWOOD Drive, Kitchener, Ontario, N2A1H7
$629,000
3 Beds 3 Baths
PROPERTY INFORMATION:
OPEN HOUSE: SATURDAY 1â3 PM Step inside this charming 3-bedroom sidesplit, offering over 2,000 sq. ft. of comfortable living space on a massive pie-shaped, wooded lot. With 1 full bath and 2 half baths, this home gives you plenty of room to personalize and make your own. Enjoy a bright front living room with a bay window, a separate dining room, and a cozy family room with a wood-burning fireplace and sliders that open to the backyard and patio. A fully finished rec room adds even more functional space. Outside, the oversized pie-shaped yard is a true standout, perfect for kids, pets, gardens, summer entertaining, or future expansion. Updates include all windows (2007â2017). Located in an established, highly desirable neighbourhood just minutes to Stanley Park Mall, schools, parks, trails, transit, and every essential amenity. Gas heat, A/C, and a single-car garage complete the package. (id:53732)
BUILDING FEATURES:
Style:
Detached
Building Type:
House
Basement Development:
Finished
Basement Type:
Full (Finished)
Exterior Finish:
Brick, Stone, Wood
Fireplace:
Yes
Floor Space:
2075 sqft
Heating Type:
Forced air
Heating Fuel:
Natural gas
Cooling Type:
Central air conditioning
Appliances:
Dryer, Microwave, Refrigerator, Stove, Water softener, Washer, Window Coverings, Garage door opener
PROPERTY FEATURES:
Lot Depth:
116 ft
Bedrooms:
3
Bathrooms:
3
Lot Frontage:
49 ft
Half Bathrooms:
2
Amenities Nearby:
Golf Nearby, Hospital, Park, Place of Worship, Playground, Public Transit, Schools, Shopping
Zoning:
R24
Community Features:
Quiet Area, Community Centre
Sewer:
Municipal sewage system
Parking Type:
Attached Garage
Features:
Automatic Garage Door Opener
ROOMS:
Bedroom:
Second level 11'2'' x 13'0''
Bedroom:
Second level 10'1'' x 13'7''
Primary Bedroom:
Second level 14'3'' x 11'8''
4pc Bathroom:
Second level Measurements not available
2pc Bathroom:
Second level Measurements not available
Laundry room:
Basement 11'6'' x 10'3''
Recreation room:
Basement 19'3'' x 13'4''
Living room:
Main level 21'0'' x 11'3''
Foyer:
Main level 6'1'' x 9'6''
2pc Bathroom:
Main level 2'10'' x 7'2''
Kitchen:
Main level 10'4'' x 10'2''
Family room:
Main level 21'3'' x 13'7''
Dining room:
Main level 10'5'' x 10'3''


