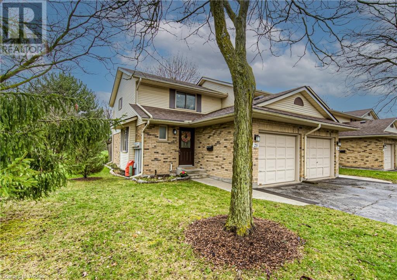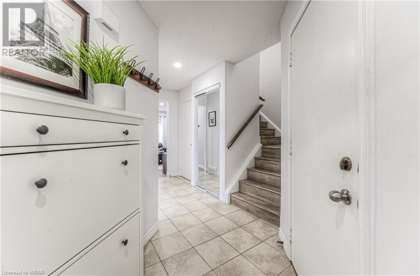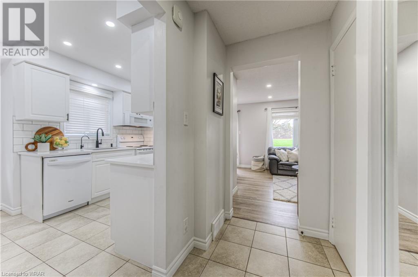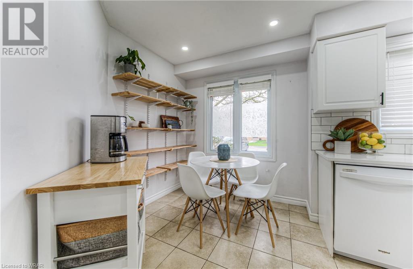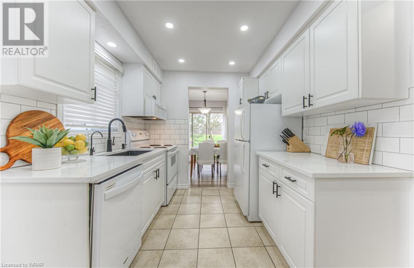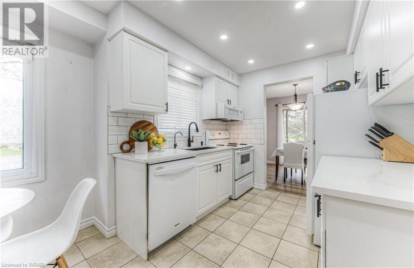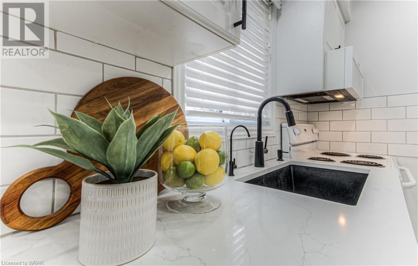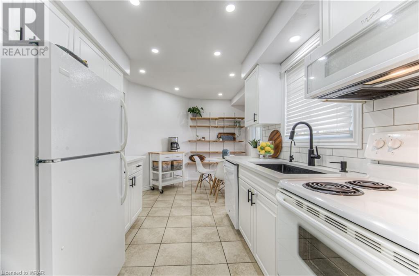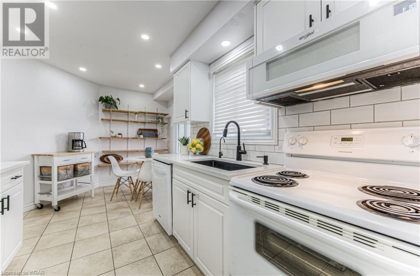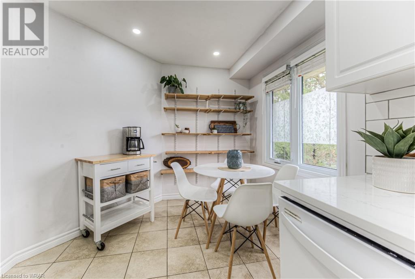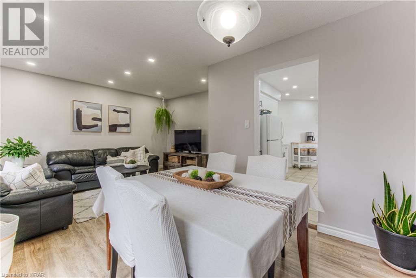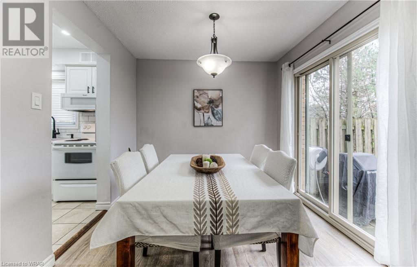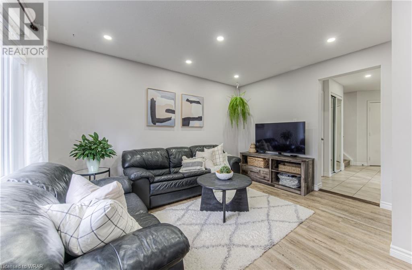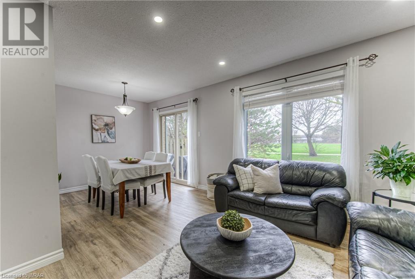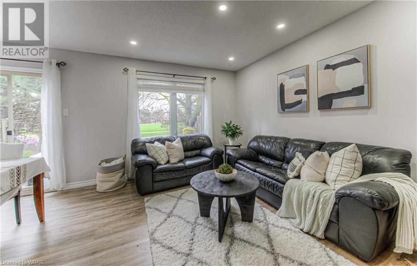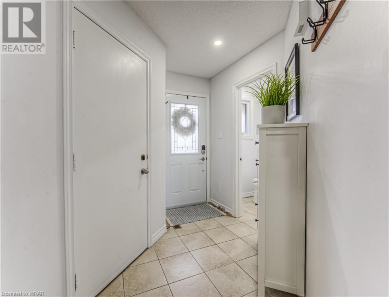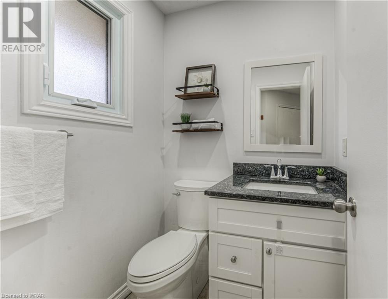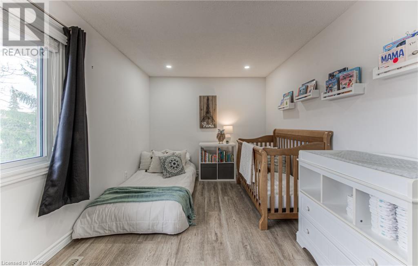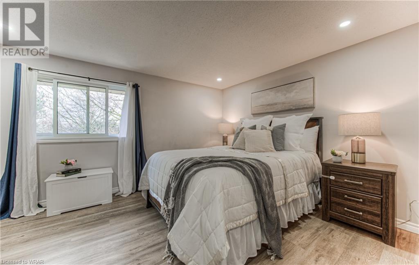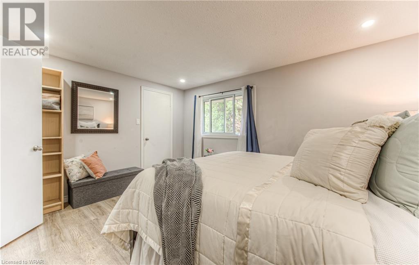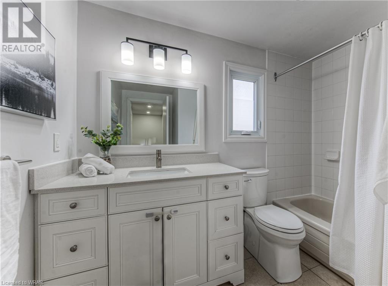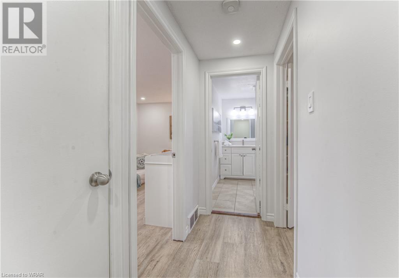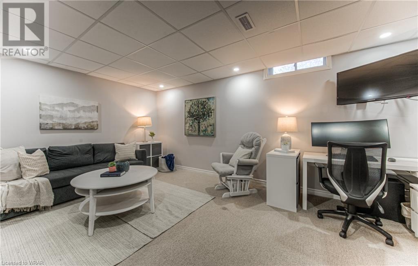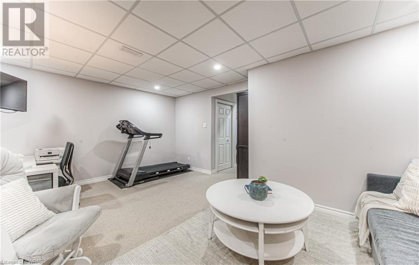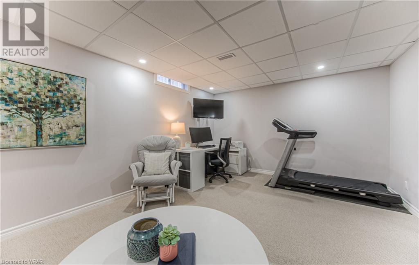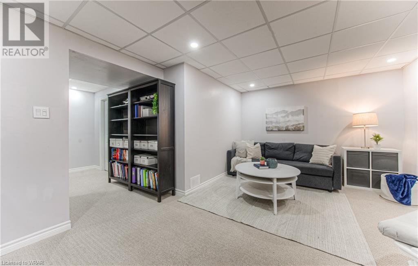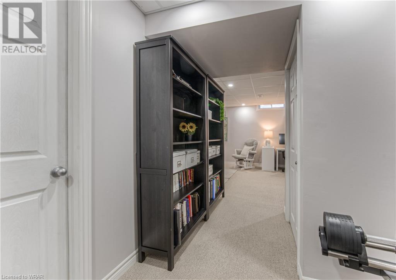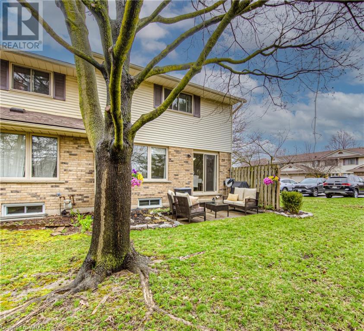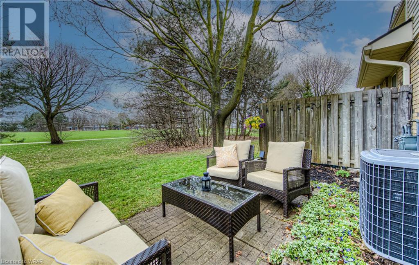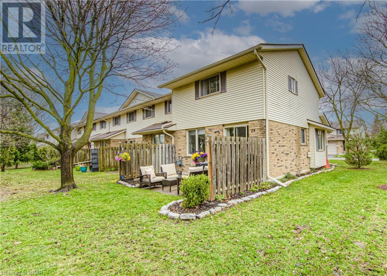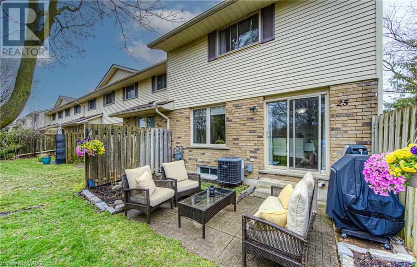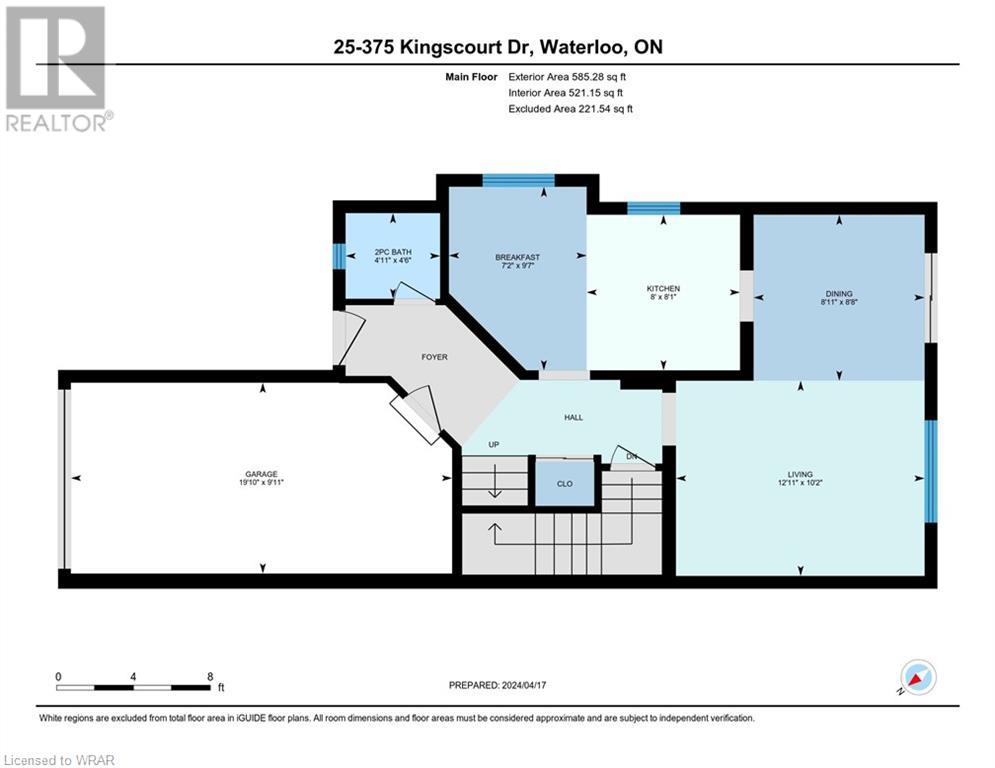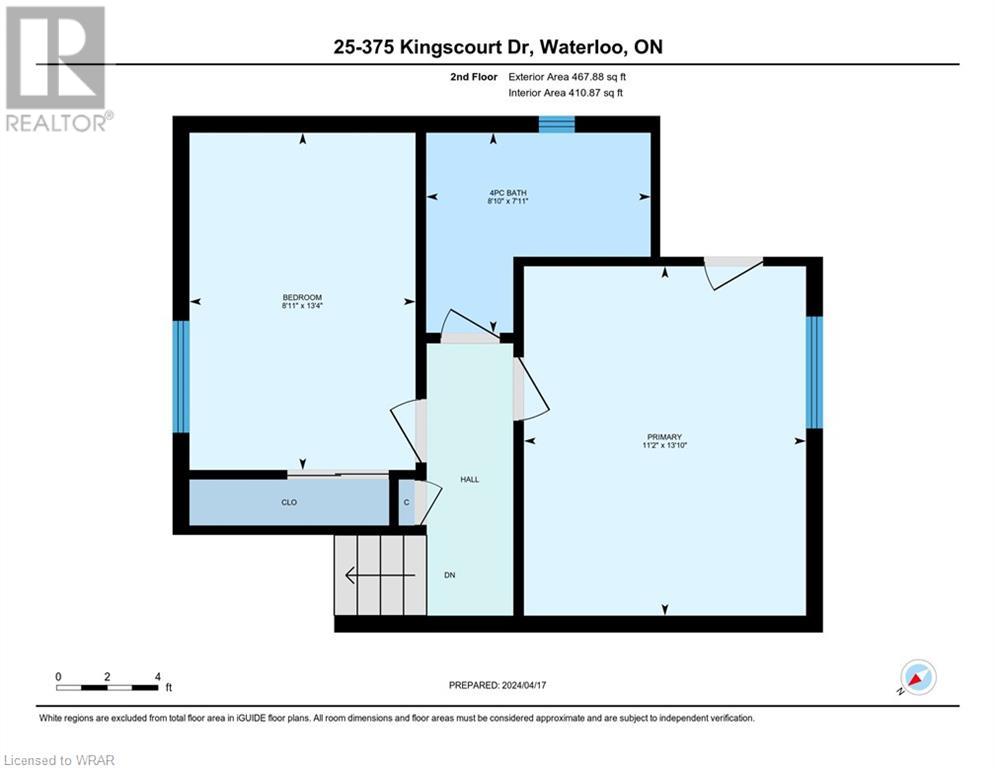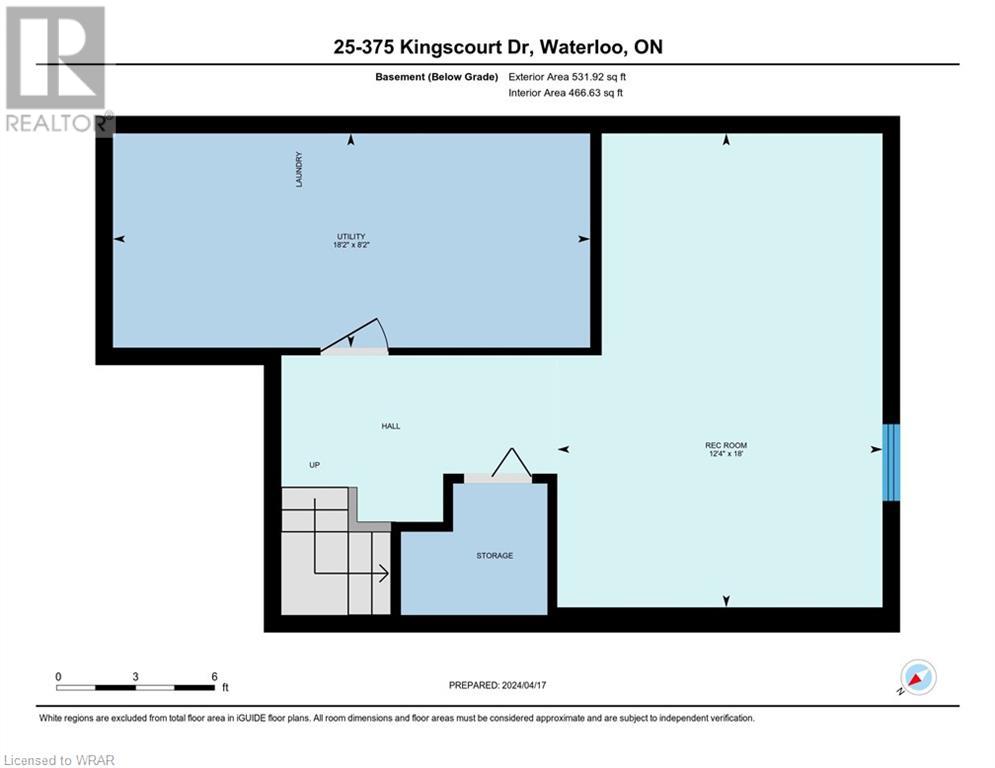375 KINGSCOURT Drive Unit# 25, Waterloo, Ontario, N2K3N7
$550,000
MLS® 40573677
Home > Waterloo > 375 KINGSCOURT Drive Unit# 25
2 Beds
2 Baths
375 KINGSCOURT Drive Unit# 25, Waterloo, Ontario, N2K3N7
$550,000
2 Beds 2 Baths
PROPERTY INFORMATION:
Immaculate and updated this beautiful 2 bedroom end unit townhouse has an abundance of natural light and backs onto a park! Affordable living in excellent location close to shopping, LRT and expressway! The bright main floor features a renovated eat in kitchen with quartz counters, subway tile backsplash and clean white cabinetry, open concept living/dining room with newer luxury vinyl plank flooring and walk out to private maintenance free patio with room for BBQ! Professionally finished basement (2014) has large rec room and laundry. Spacious master bedroom on second level with huge walk in closet. Large 4 piece family bath with updated quartz counter vanity and additional bedroom. Newer windows and doors (2015). Single car garage plus single drive! Other updates inc. potlights/lighting, luxury vinyl plank on main and second floors, eco flush toilets, R80 insulation. Move in ready. Shows AAA+ (id:53732)
BUILDING FEATURES:
Style:
Attached
Foundation Type:
Poured Concrete
Building Type:
Row / Townhouse
Basement Development:
Finished
Basement Type:
Full (Finished)
Exterior Finish:
Brick, Vinyl siding
Floor Space:
1150.0000
Heating Type:
Forced air
Heating Fuel:
Natural gas
Cooling Type:
Central air conditioning
Appliances:
Dishwasher, Dryer, Microwave, Refrigerator, Stove, Water softener, Washer, Window Coverings
Fire Protection:
Smoke Detectors
PROPERTY FEATURES:
Bedrooms:
2
Bathrooms:
2
Half Bathrooms:
1
Amenities Nearby:
Park, Playground, Public Transit, Schools, Shopping
Zoning:
MD
Community Features:
Quiet Area
Sewer:
Municipal sewage system
Parking Type:
Attached Garage
Features:
Backs on greenbelt, Balcony, Paved driveway, Automatic Garage Door Opener
ROOMS:
Bedroom:
Second level 13'5'' x 8'11''
Primary Bedroom:
Second level 11'1'' x 13'9''
4pc Bathroom:
Second level Measurements not available
Laundry room:
Basement Measurements not available
Recreation room:
Basement 18'0'' x 11'0''
Dining room:
Main level 8'9'' x 9'0''
Living room:
Main level 10'2'' x 12'11''
Eat in kitchen:
Main level 15'2'' x 9'8''
2pc Bathroom:
Main level Measurements not available

