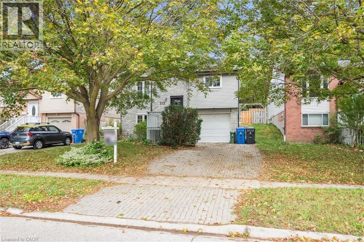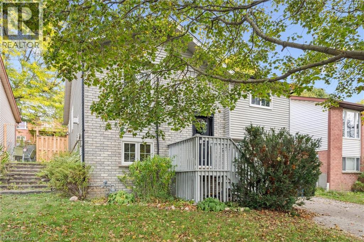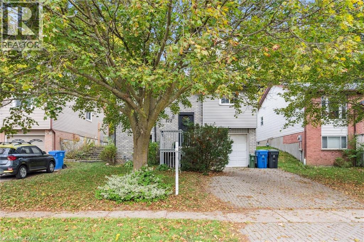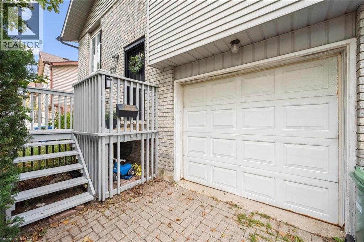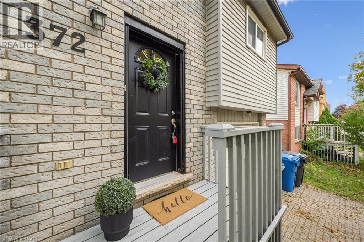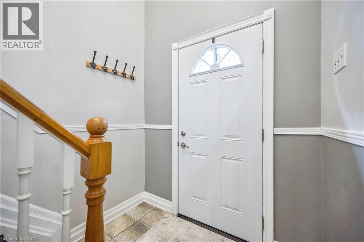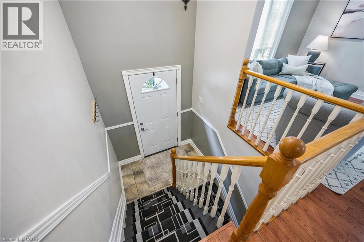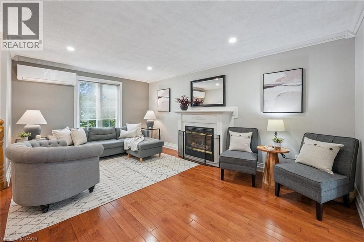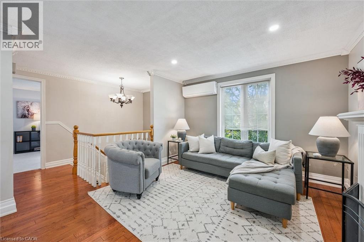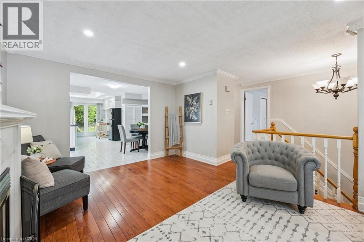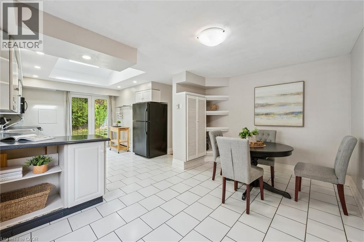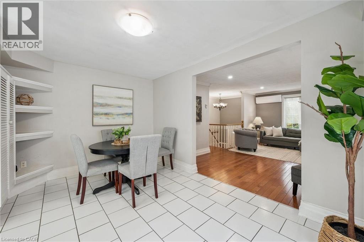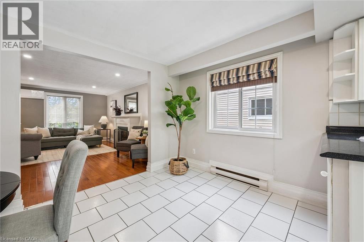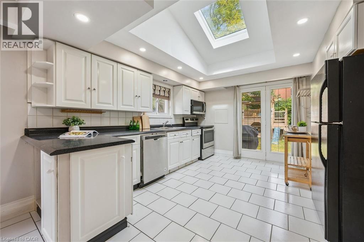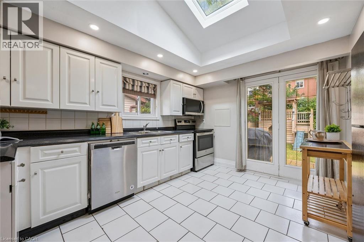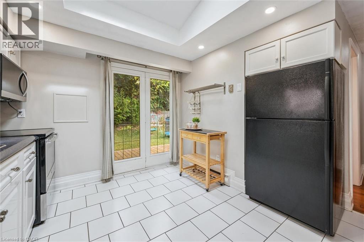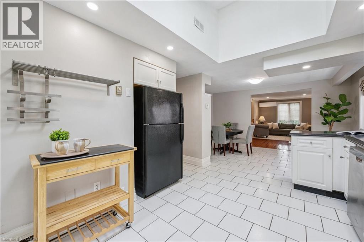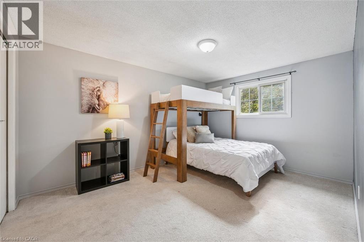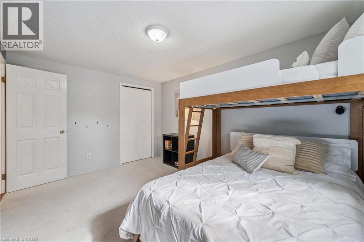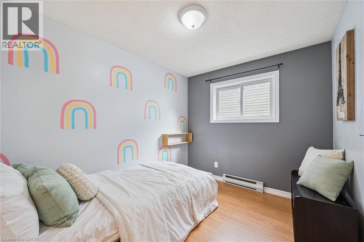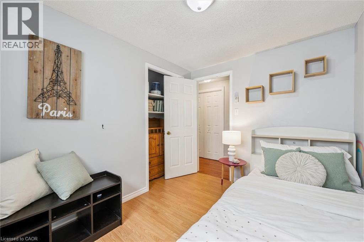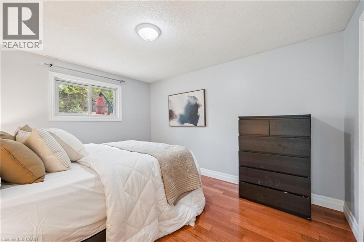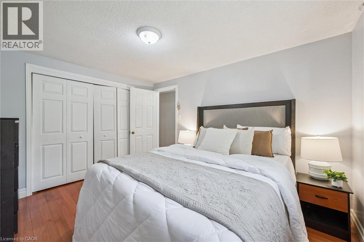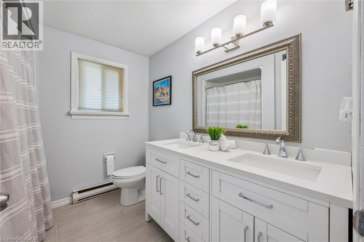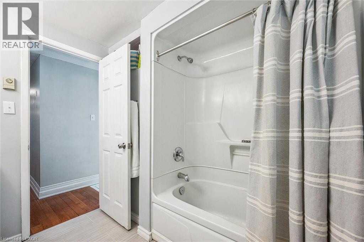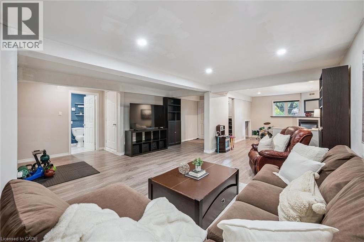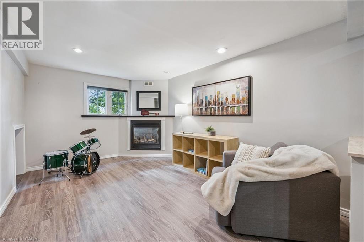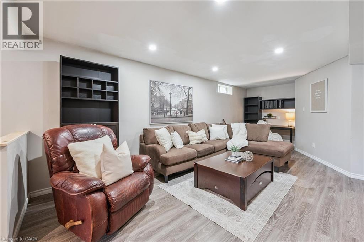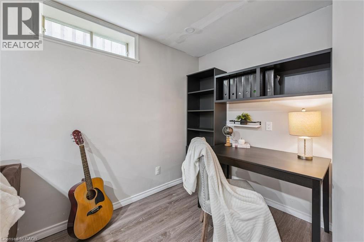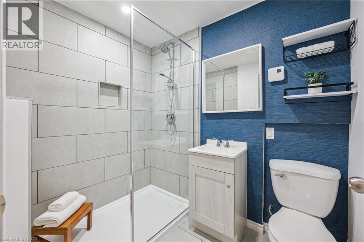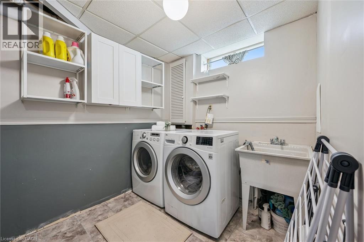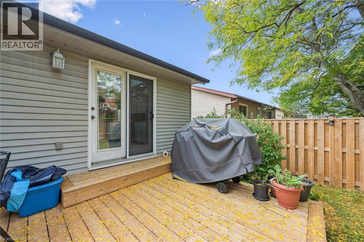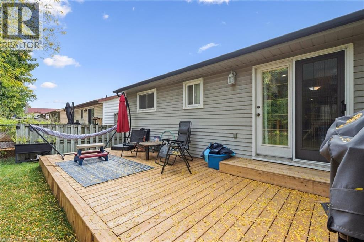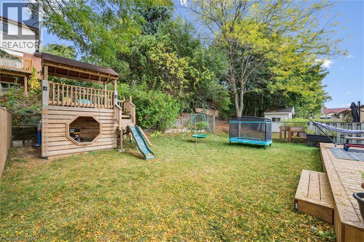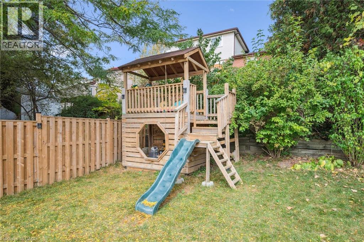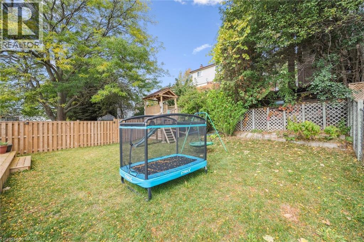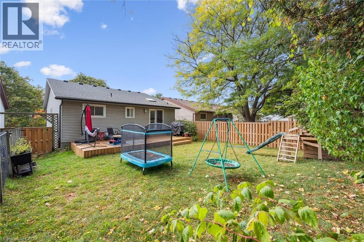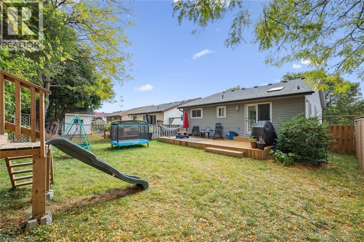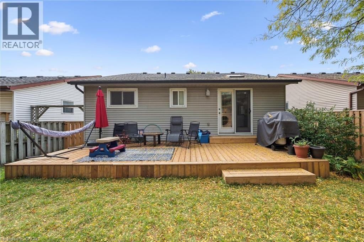3 Beds
2 Baths
372 IMPERIAL Road S, Guelph, Ontario, N1K1L4
$699,900
3 Beds 2 Baths
PROPERTY INFORMATION:
Bright and spacious family home located in one of Guelphâs most desirable neighbourhoods. The property features hard-surface flooring throughout the main level, with the exception of a plush carpet in the primary bedroom. Inviting, sun filled living room with gas fireplace. A generously proportioned eat-in kitchen, complemented by French doors, leads to a newly constructed deck overlooking the fenced rear yard. A wooden childrenâs playset is included. The upper level comprises three well-appointed bedrooms and a main bathroom offering dual sinks. The lower level provides a substantial family and play area also enjoying a cozy gas fireplaces, a modern three-piece with glass shower, expansive laundry facilities, and ample storage. Ideally situated within walking distance of schools, shopping, and public transit, and in a prime commuter location. A rare opportunity combining elegance, comfort, and excellent location. Roof and skylight 2022. Heat pump 2018 (id:53732)
BUILDING FEATURES:
Style:
Detached
Foundation Type:
Poured Concrete
Building Type:
House
Basement Development:
Finished
Basement Type:
Full (Finished)
Exterior Finish:
Brick Veneer, Vinyl siding
Fireplace:
Yes
Floor Space:
2755 sqft
Heating Type:
Heat Pump
Heating Fuel:
Electric, Natural gas
Cooling Type:
Wall unit
Appliances:
Dishwasher, Dryer, Refrigerator, Stove, Water softener, Washer, Window Coverings
PROPERTY FEATURES:
Lot Depth:
105 ft
Bedrooms:
3
Bathrooms:
2
Lot Frontage:
40 ft
Amenities Nearby:
Park, Place of Worship, Playground, Public Transit, Schools, Shopping
Zoning:
R1C
Sewer:
Municipal sewage system
Parking Type:
Attached Garage
ROOMS:
3pc Bathroom:
Lower level Measurements not available
Family room:
Lower level 36'0'' x 16'0''
5pc Bathroom:
Main level Measurements not available
Bedroom:
Main level 10'0'' x 12'5''
Bedroom:
Main level 10'0'' x 8'0''
Primary Bedroom:
Main level 13'8'' x 10'0''
Dining room:
Main level 13'0'' x 9'0''
Eat in kitchen:
Main level 11'0'' x 9'0''
Living room:
Main level 11'4'' x 9'0''


