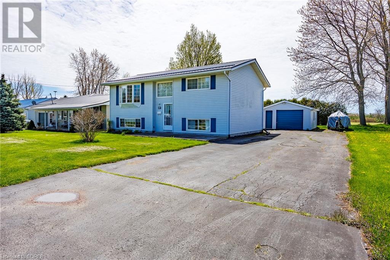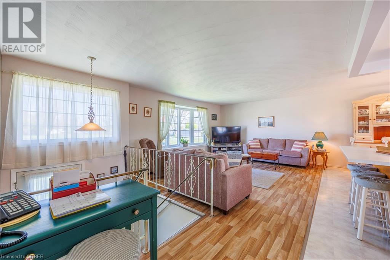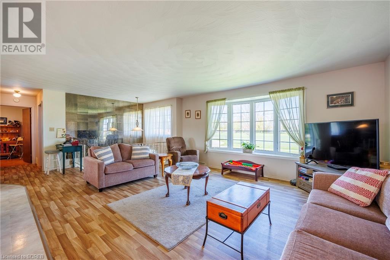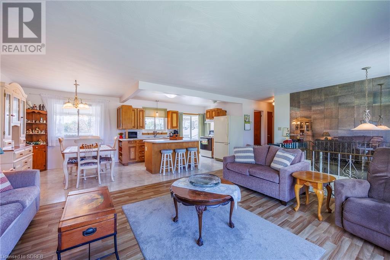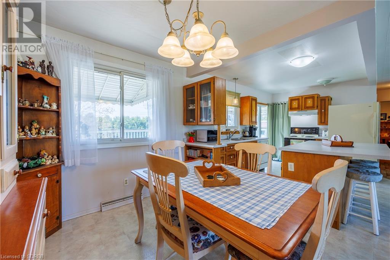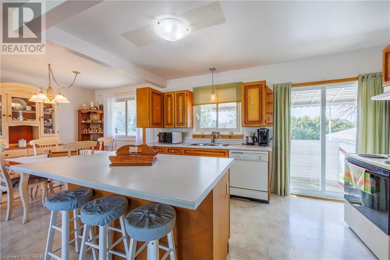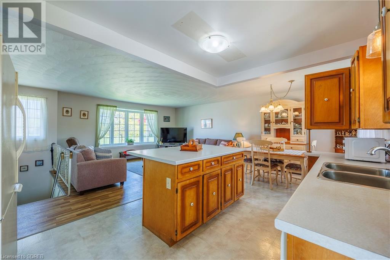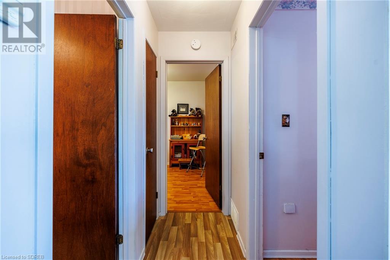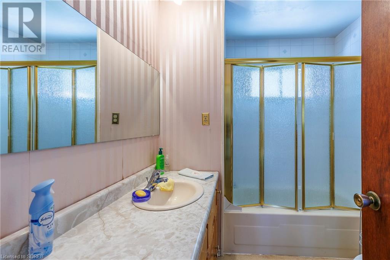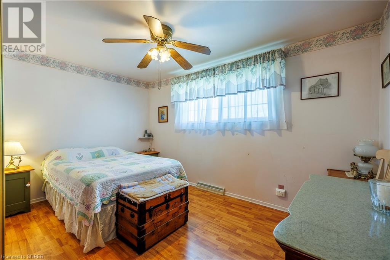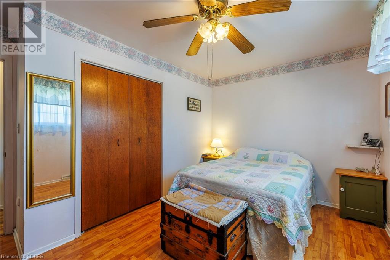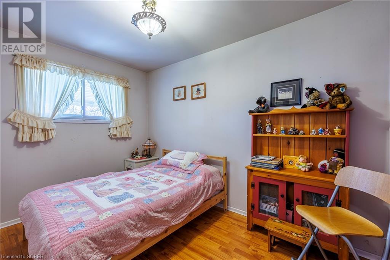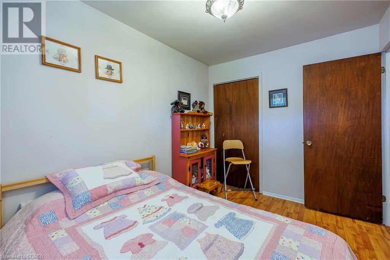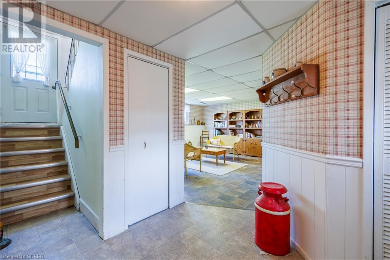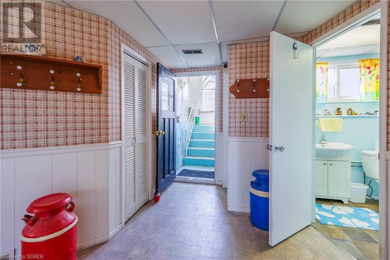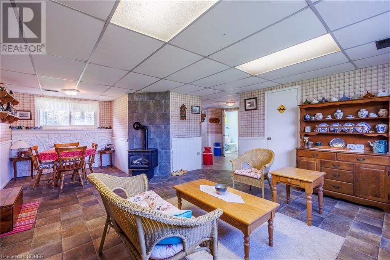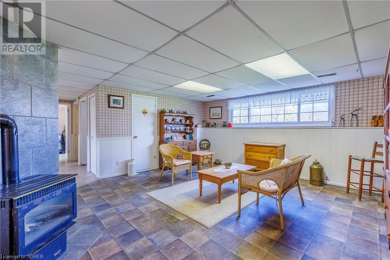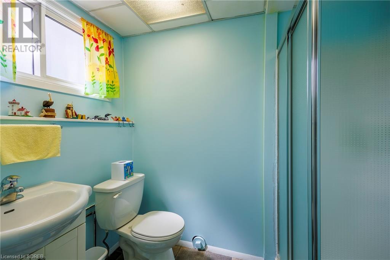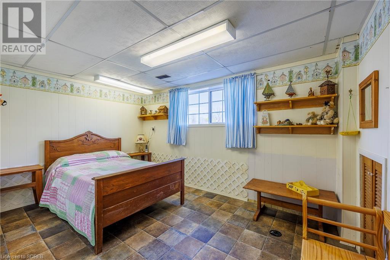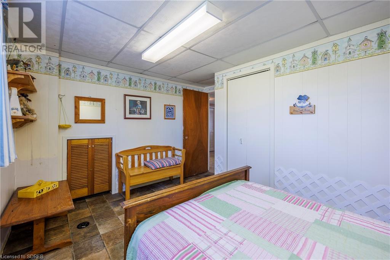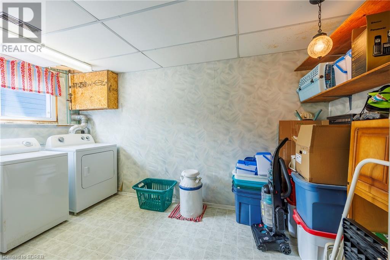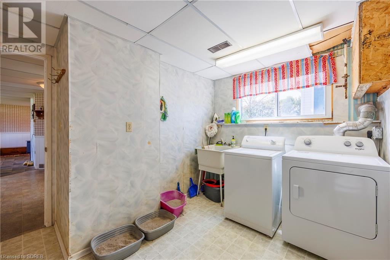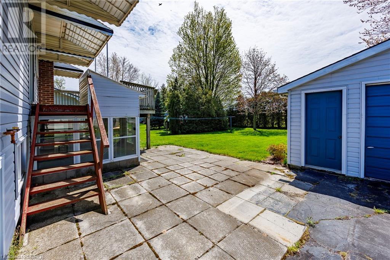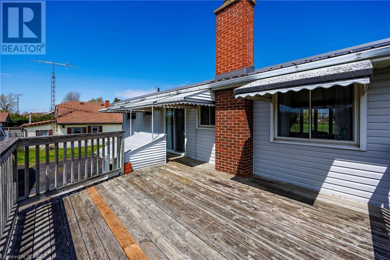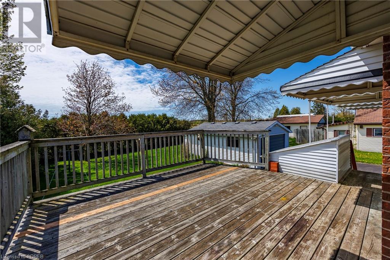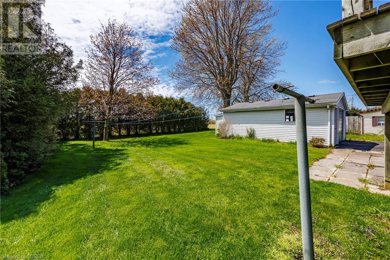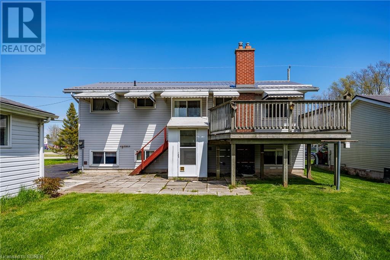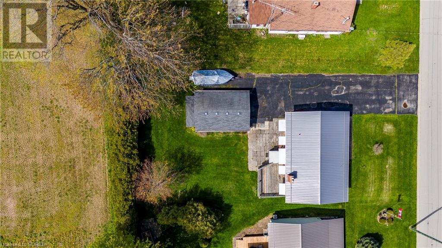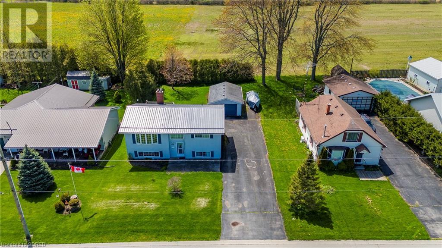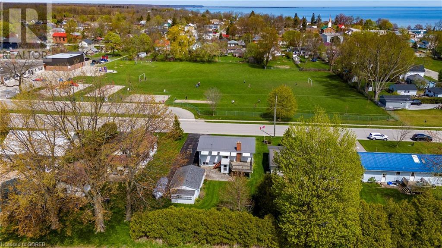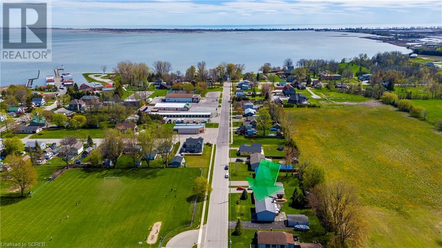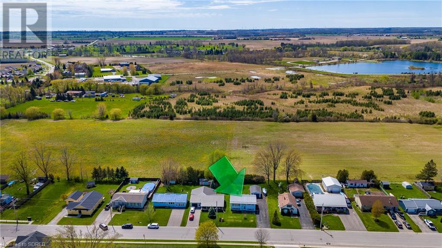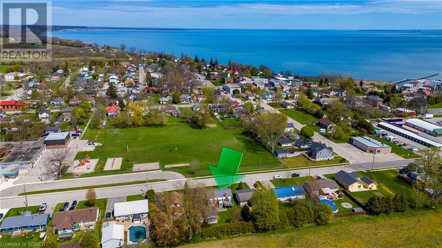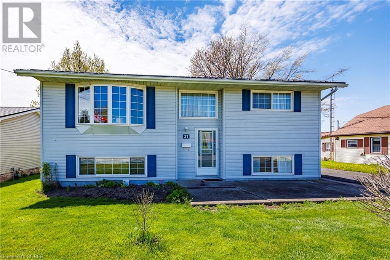37 COLLEGE AVE, Port Rowan, Ontario, N0E1M0
$598,000
MLS® 40579453
Home > Port Rowan > 37 COLLEGE AVE
3 Beds
2 Baths
37 COLLEGE AVE, Port Rowan, Ontario, N0E1M0
$598,000
3 Beds 2 Baths
PROPERTY INFORMATION:
Lovely raised bungalow with detached garage located in the lakeside community of Port Rowan. Upon entering, the home opens up to a spacious kitchen, dining, living room area. Large windows provide plenty of natural light, with a direct walkout from the kitchen to an elevated 16'x14' deck overlooking the back yard - a perfect spot for barbecuing or entertaining with friends while enjoying beautiful sunsets. Two bedrooms and a 4-piece bathroom make up the rest of the main floor living space. The lower level has a cozy family room with plenty of windows and lots of natural light, a third bedroom, 3-piece bathroom and a large laundry / storage room. A direct walkout from the basement leads to large backyard with plenty of privacy and mature cedar hedge. In addition there is a 16'x24' detached garage, setup with a work bench, space for a vehicle and lots of additional storage space. All appliances are included (the refrigerator and stove are brand new!). Located across from the Public School, this home is within walking distance of all Port Rowan amenities (groceries, pharmacy, post office, library, shops, restaurants and more) and it is also close to the beaches of Long Point, marinas and boating opportunities on Long Point Bay, golfing, wineries and more. (id:25237)
BUILDING FEATURES:
Style:
Detached
Building Type:
House
Basement Development:
Finished
Basement Type:
Full (Finished)
Exterior Finish:
Vinyl siding
Floor Space:
1856.0000
Heating Type:
Forced air
Heating Fuel:
Natural gas
Cooling Type:
Central air conditioning
Appliances:
Central Vacuum, Dishwasher, Dryer, Refrigerator, Stove, Washer, Window Coverings
PROPERTY FEATURES:
Lot Depth:
132 ft
Bedrooms:
3
Bathrooms:
2
Lot Frontage:
66 ft
Amenities Nearby:
Beach, Golf Nearby, Park, Place of Worship, Playground, Schools
Zoning:
R1
Community Features:
School Bus
Sewer:
Municipal sewage system
Parking Type:
Detached Garage
Features:
Conservation/green belt, Sump Pump
ROOMS:
Laundry room:
Lower level 7'0'' x 13'9''
3pc Bathroom:
Lower level Measurements not available
Bedroom:
Lower level 13'3'' x 8'10''
Family room:
Lower level 7'8'' x 7'8''
Family room:
Lower level 15'11'' x 14'8''
4pc Bathroom:
Main level Measurements not available
Bedroom:
Main level 8'0'' x 11'6''
Bedroom:
Main level 9'1'' x 13'7''
Kitchen:
Main level 21'5'' x 23'5''

