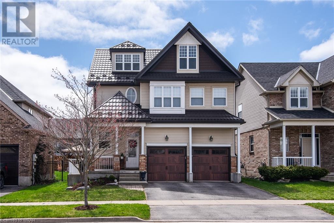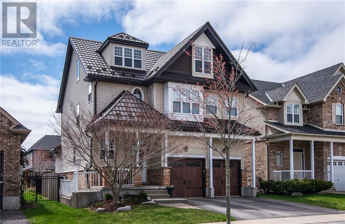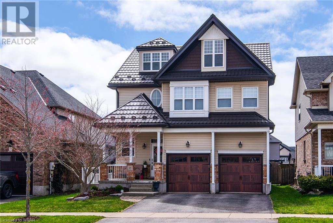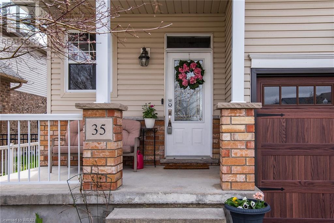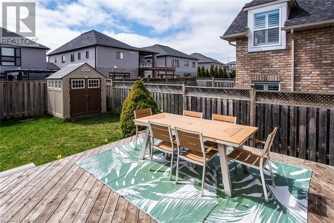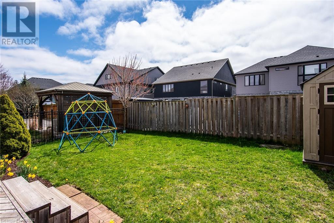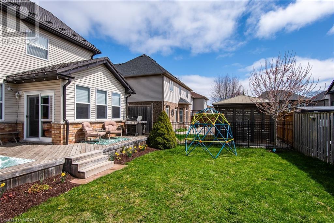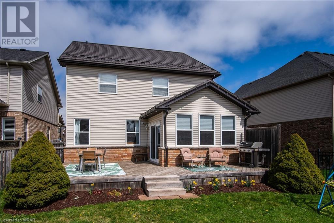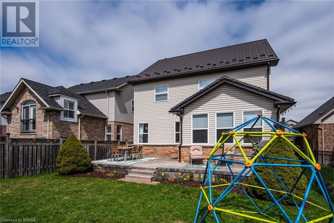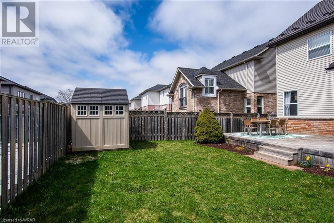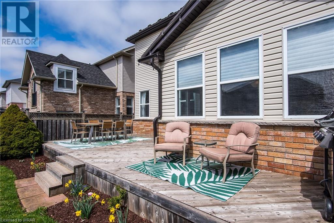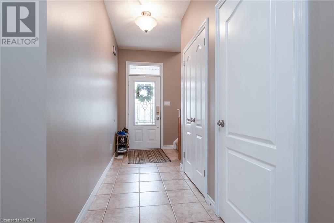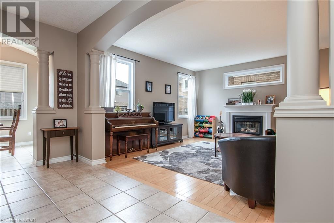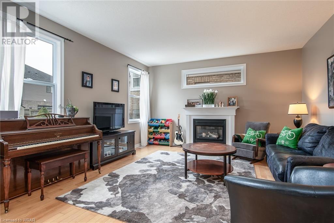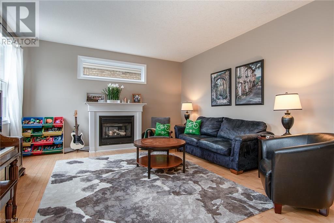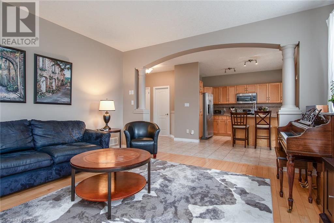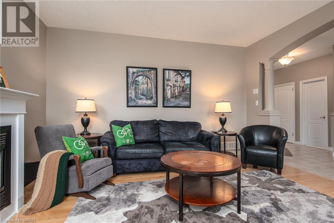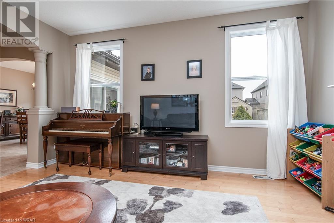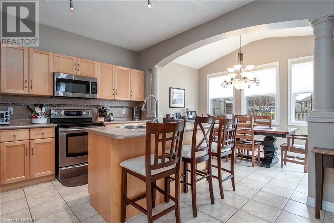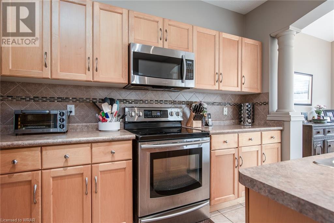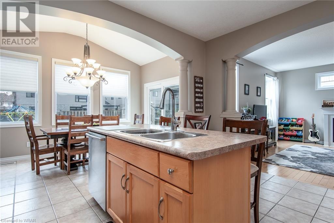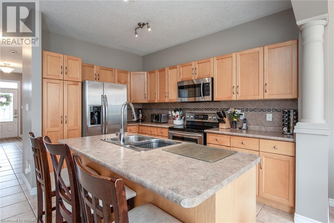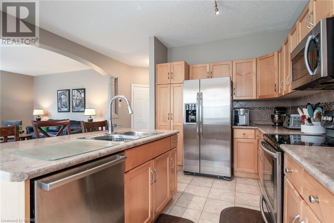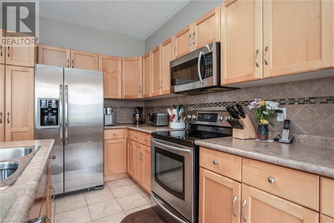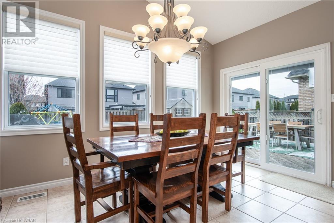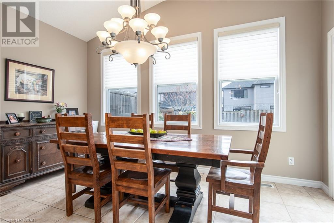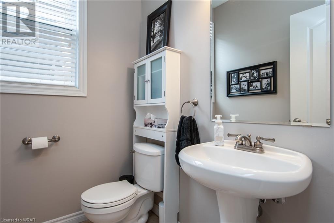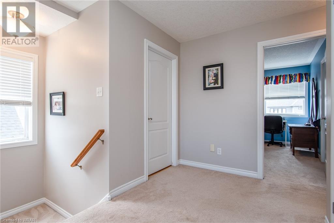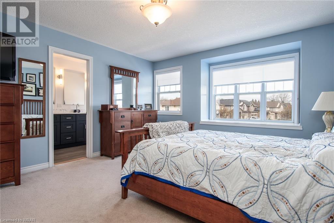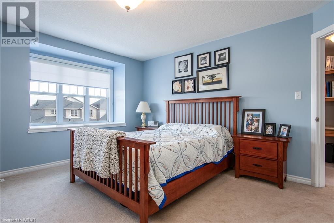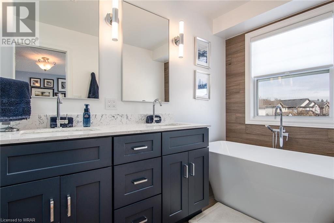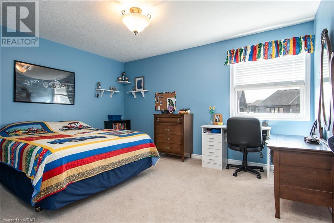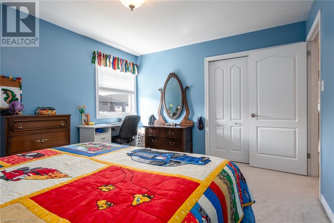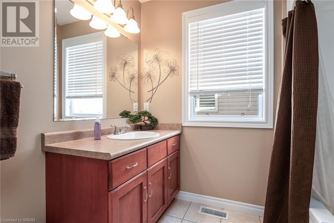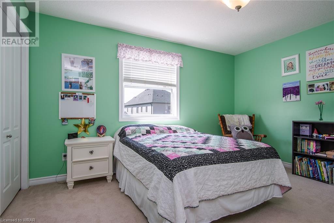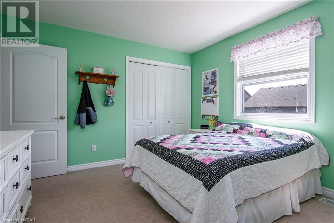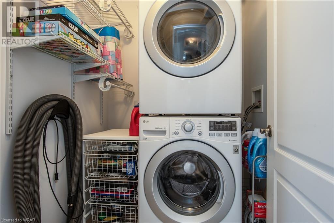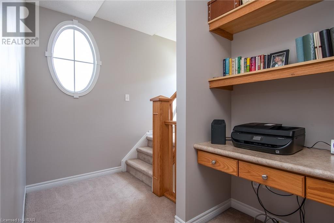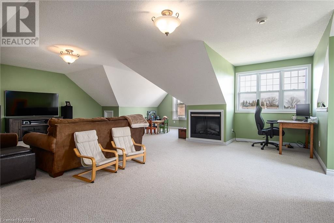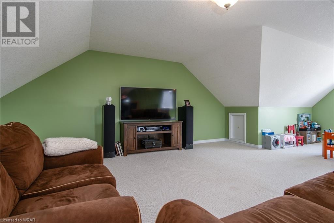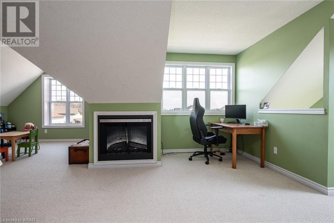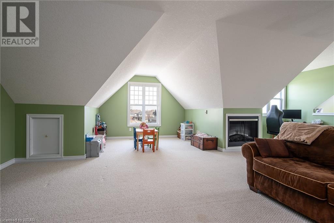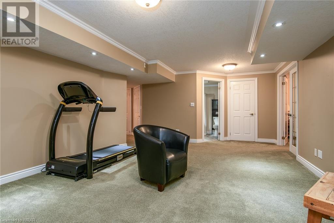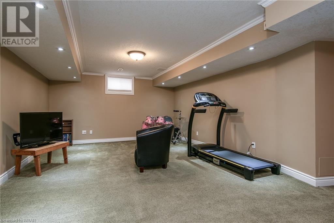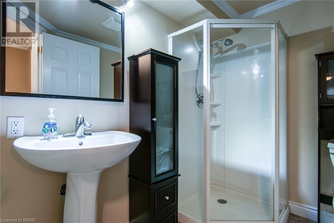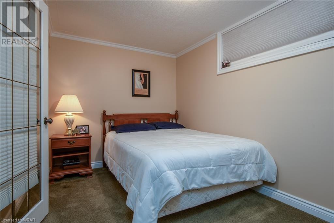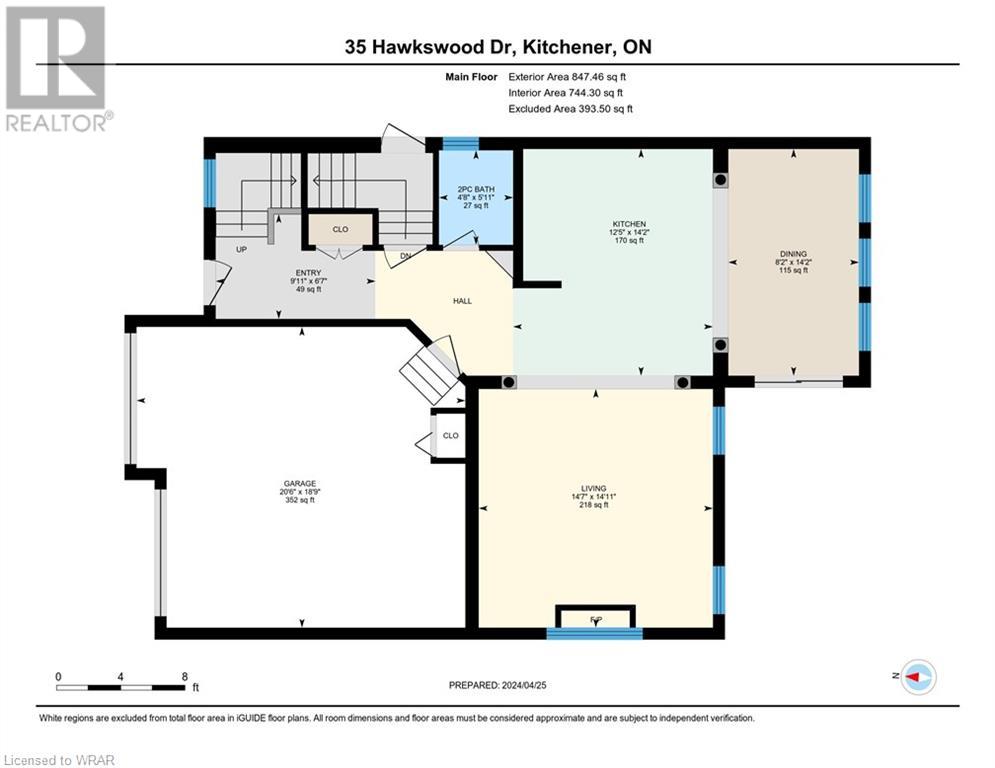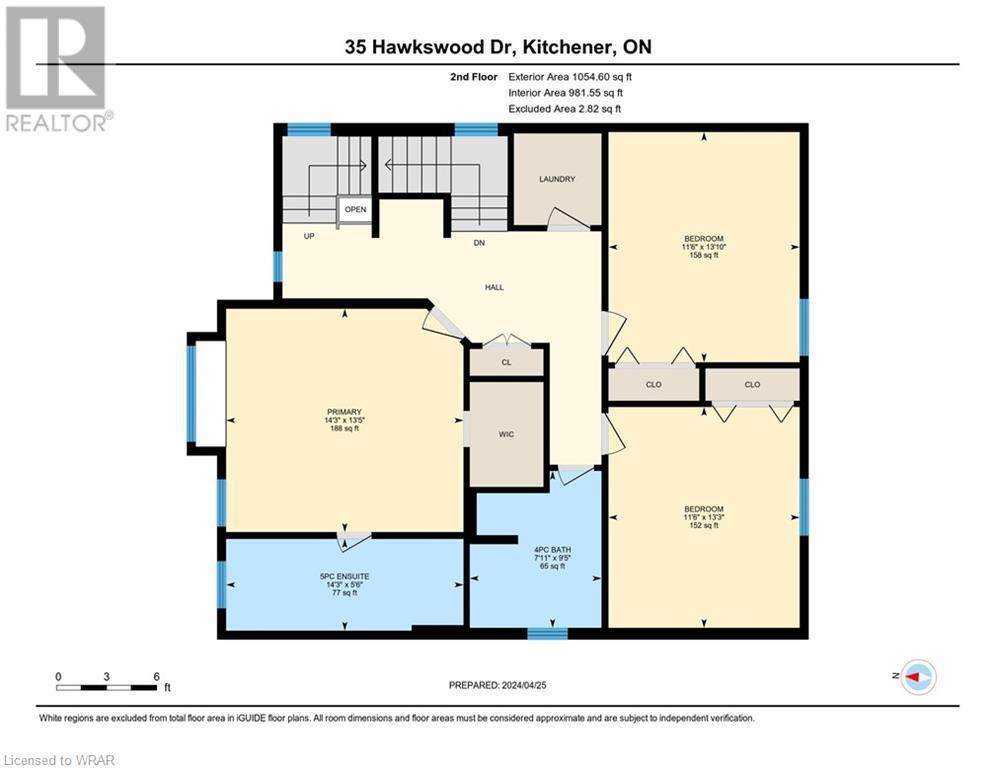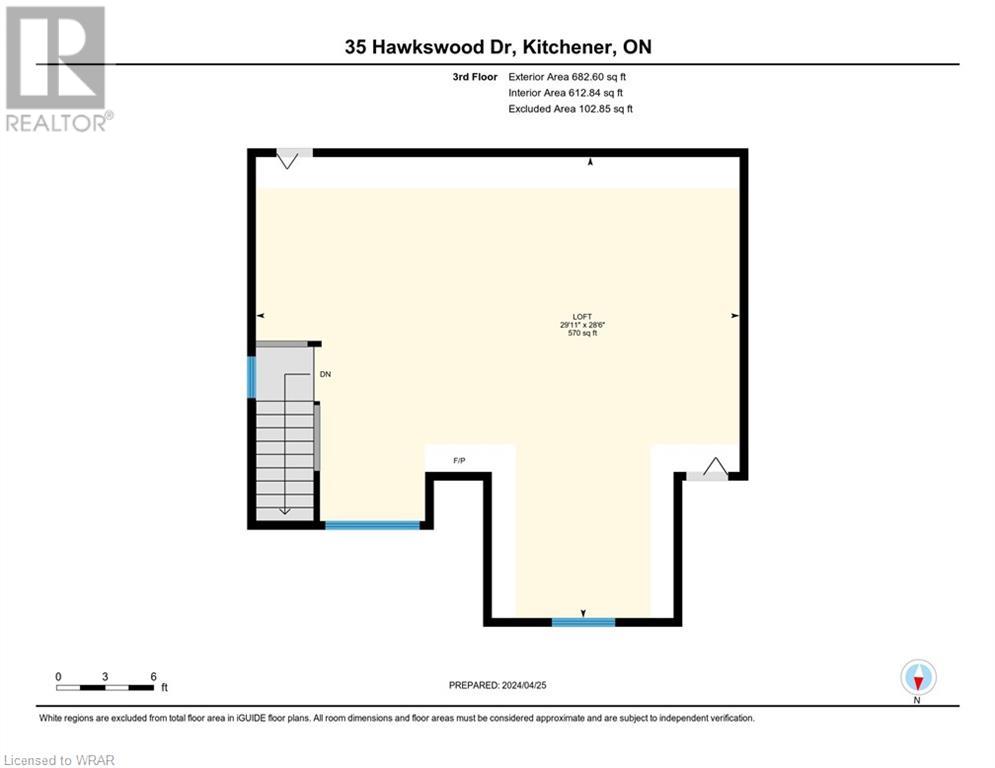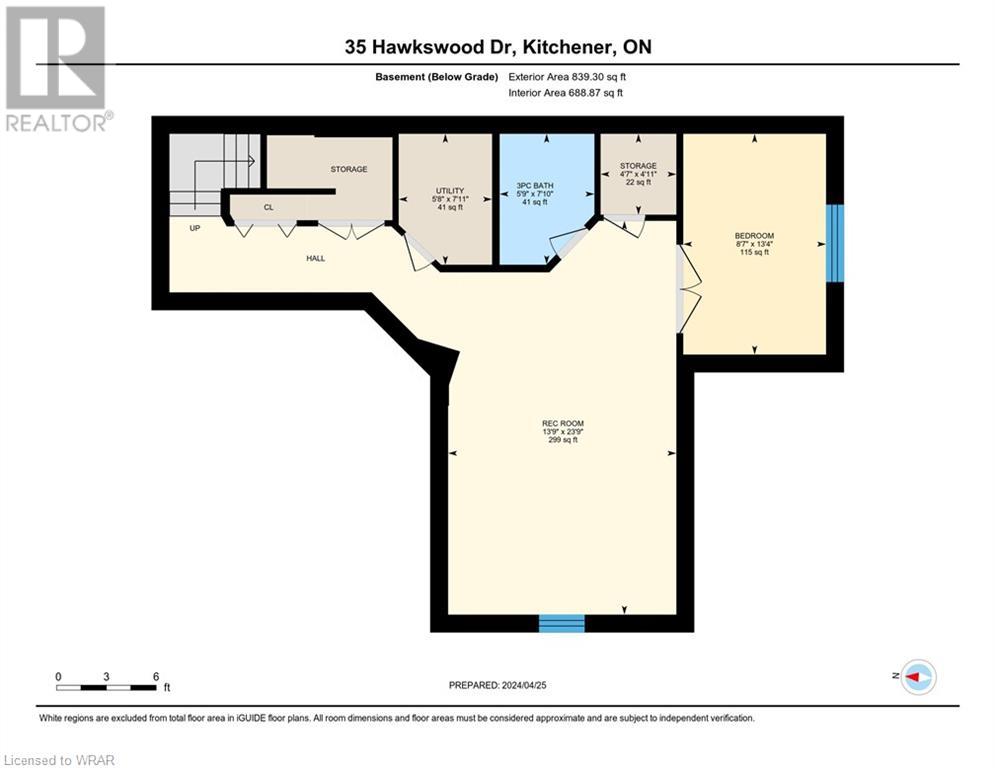35 HAWKSWOOD Drive, Kitchener, Ontario, N2K4J6
$1,099,000
MLS® 40577731
Home > Kitchener > 35 HAWKSWOOD Drive
4 Beds
4 Baths
35 HAWKSWOOD Drive, Kitchener, Ontario, N2K4J6
$1,099,000
4 Beds 4 Baths
PROPERTY INFORMATION:
Welcome to this 3 bedroom, 2-storey (with loft) located in a very desirable community-Kiwanis Park. As seen in the photos, home is warm and inviting for the growing family. Off the kitchen/dining room is a lovely fenced yard with a deck and shed for extra storage. Basement has a side entrance and is fully finished with a large recroom, bedroom and 3-pc bath. Second floor has 3 bedrooms, laundry, and master bedroom has a 5-pc ensuite which has been fully renovated. There is also a bonus upper level loft, fully finished with a rough in for a future bar. home features upgrades such as a metal roof (2019), eavestrough, soffits and vinyl shake in gable (2020), newer garage doors, and furnace/air (2021). Great neighborhood with many trails and parks. Don't miss out! (id:53732)
BUILDING FEATURES:
Style:
Detached
Building Type:
House
Basement Development:
Finished
Basement Type:
Full (Finished)
Exterior Finish:
Brick, Concrete, Vinyl siding, Steel
Fireplace:
Yes
Floor Space:
3423.0000
Heating Type:
Forced air
Heating Fuel:
Natural gas
Cooling Type:
Central air conditioning
Appliances:
Dishwasher, Microwave, Water meter, Water softener
Fire Protection:
Monitored Alarm, Smoke Detectors
PROPERTY FEATURES:
Lot Depth:
98 ft
Bedrooms:
4
Bathrooms:
4
Lot Frontage:
39 ft
Structure Type:
Porch
Half Bathrooms:
1
Amenities Nearby:
Park, Public Transit, Schools
Zoning:
R-3
Community Features:
School Bus
Sewer:
Municipal sewage system
Parking Type:
Attached Garage
Features:
Paved driveway, Sump Pump
ROOMS:
Laundry room:
Second level Measurements not available
4pc Bathroom:
Second level 7'11'' x 9'5''
Full bathroom:
Second level 14'3'' x 5'6''
Bedroom:
Second level 11'6'' x 13'3''
Bedroom:
Second level 11'6'' x 13'10''
Primary Bedroom:
Second level 14'3'' x 13'5''
Loft:
Third level 29'11'' x 28'6''
Storage:
Basement 4'7'' x 4'11''
Utility room:
Basement 5'8'' x 7'11''
3pc Bathroom:
Basement 5'9'' x 7'10''
Bedroom:
Basement 8'7'' x 13'4''
Recreation room:
Basement 13'9'' x 23'9''
Foyer:
Main level 9'11'' x 6'7''
Kitchen:
Main level 12'5'' x 14'2''
Living room:
Main level 14'7'' x 14'11''
Dining room:
Main level 8'2'' x 14'2''
2pc Bathroom:
Main level 4'8'' x 5'11''

