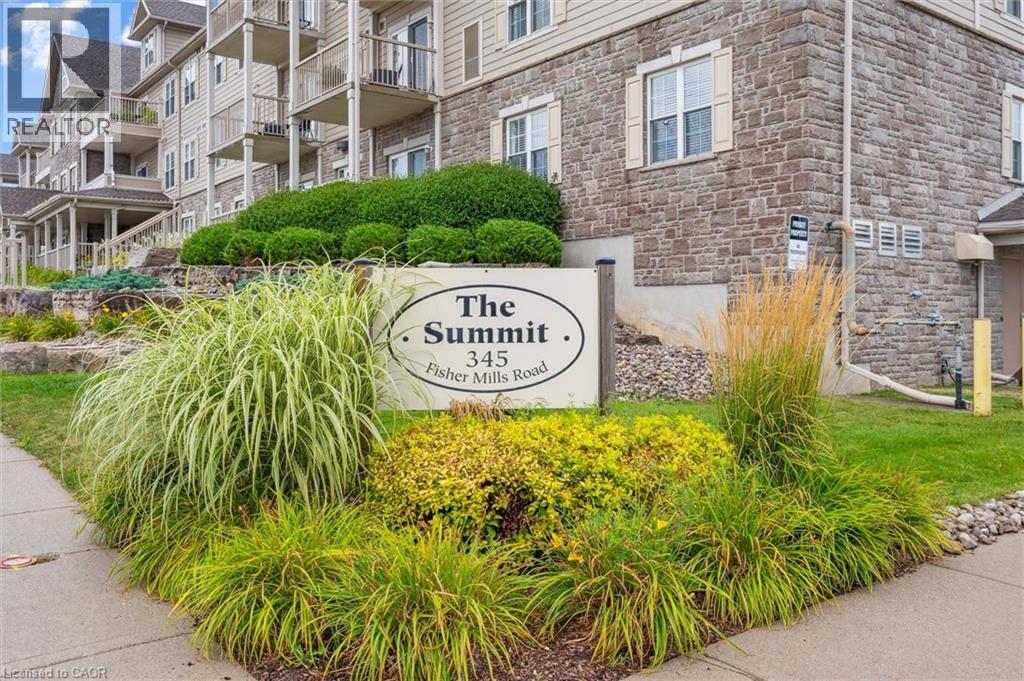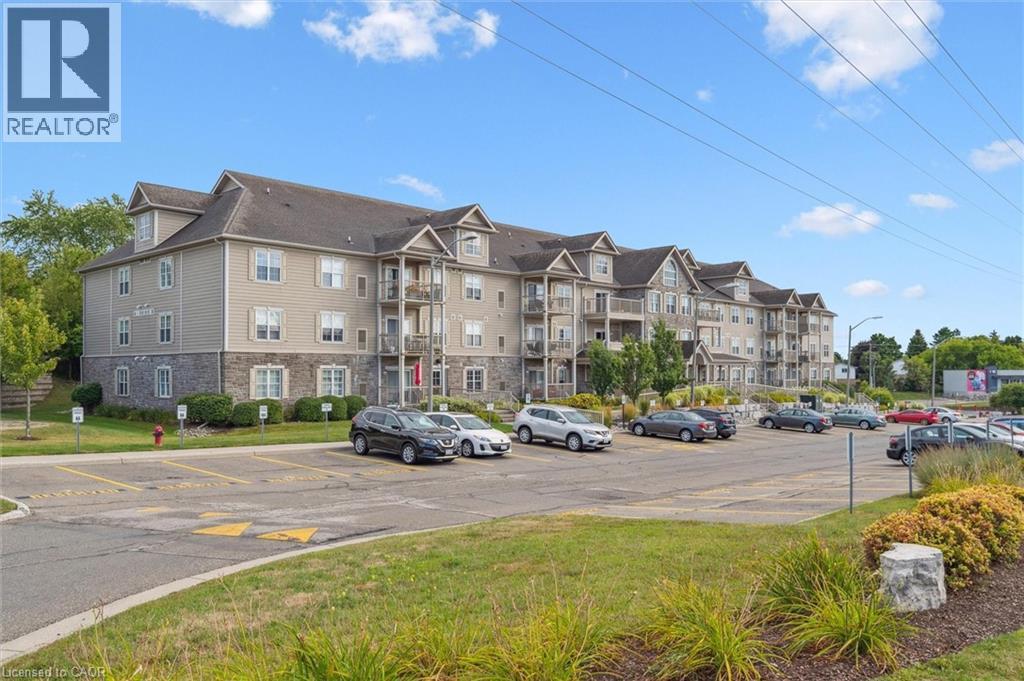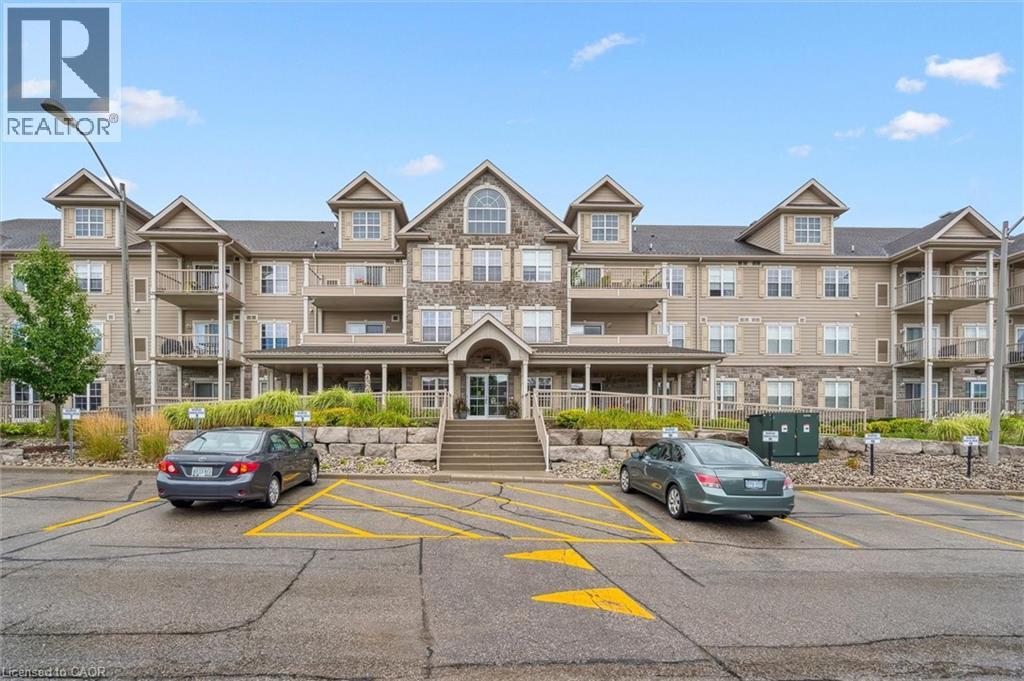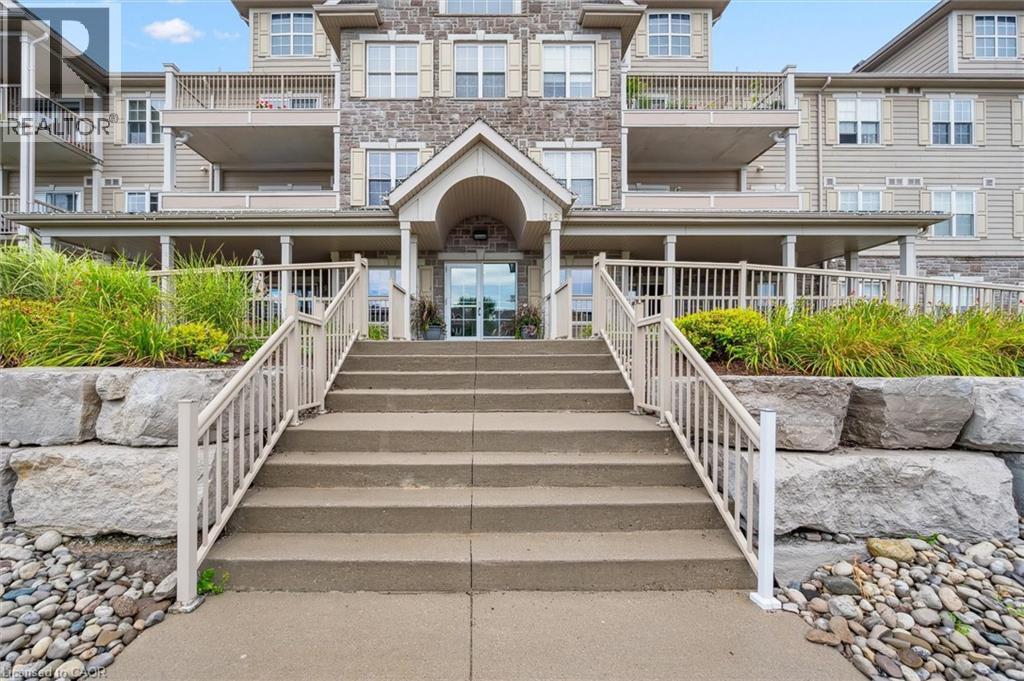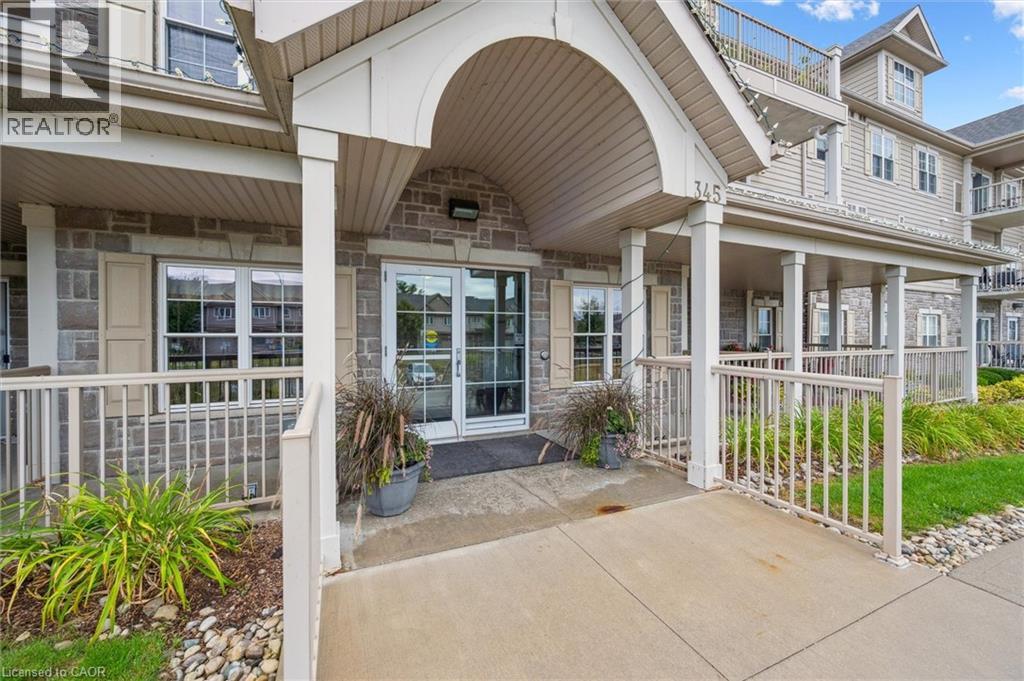345 FISHER MILLS Road Unit# 305, Cambridge, Ontario, N3C0E5
$399,900
MLS® 40764896
Home > Cambridge > 345 FISHER MILLS Road Unit# 305
2 Beds
2 Baths
345 FISHER MILLS Road Unit# 305, Cambridge, Ontario, N3C0E5
$399,900
2 Beds 2 Baths
PROPERTY INFORMATION:
Welcome to this well maintained 2-bedroom, 1.5 bathroom condo nestled in a quiet area of Hespeler. Featuring a bright open-concept layout, this unit offers a modern kitchen with included appliances and a convenient island that flows into a bright and inviting living room with vaulted ceiling. Enjoy year-round comfort with a new furnace and A/C, and unwind on your private balcony with a scenic view. The generous primary bedroom includes a large closet, while the second bedroomâcurrently used as a home officeâoffers flexibility to suit your lifestyle. Both bathrooms have been stylishly updated, and modern ceiling fans have been added to both bedrooms. Additional features include in-suite laundry with washer and dryer, and a good-sized storage locker for extra convenience. The well-managed building offers excellent amenities, including a fitness centre, party room, and BBQ area. Reasonable condo fees include water. Located with easy access to highways and just a short commute to Kitchener and Guelph, this home is perfect for professionals, downsizers, or first-time buyers. Donât miss your chance to own this wonderful unit in a sought-after Hespeler community! (id:53732)
BUILDING FEATURES:
Style:
Attached
Foundation Type:
Poured Concrete
Building Type:
Apartment
Basement Type:
None
Exterior Finish:
Brick, Vinyl siding
Floor Space:
967 sqft
Heating Type:
Forced air
Cooling Type:
Central air conditioning
Appliances:
Dishwasher, Dryer, Refrigerator, Stove, Washer, Microwave Built-in, Window Coverings
PROPERTY FEATURES:
Bedrooms:
2
Bathrooms:
2
Half Bathrooms:
1
Amenities Nearby:
Airport, Park, Place of Worship, Public Transit, Schools
Zoning:
RM3
Community Features:
Quiet Area, Community Centre
Sewer:
Municipal sewage system
Features:
Balcony, Paved driveway
ROOMS:
Laundry room:
Main level Measurements not available
4pc Bathroom:
Main level 8'5'' x 4'11''
2pc Bathroom:
Main level 4'10'' x 4'9''
Bedroom:
Main level 15'2'' x 9'5''
Primary Bedroom:
Main level 15'2'' x 10'4''
Kitchen:
Main level 13'6'' x 13'1''
Living room:
Main level 13'5'' x 13'1''


