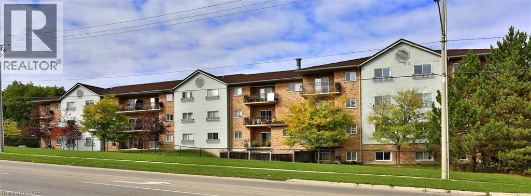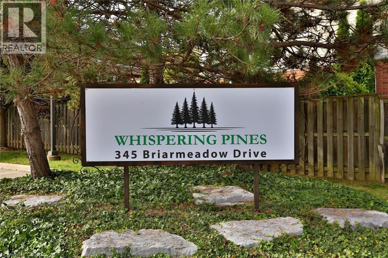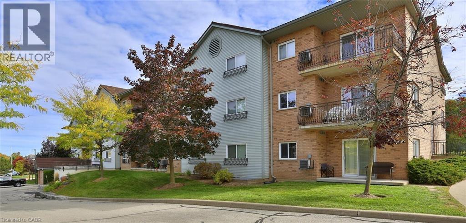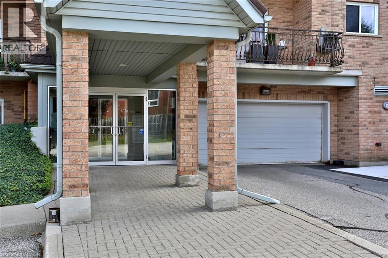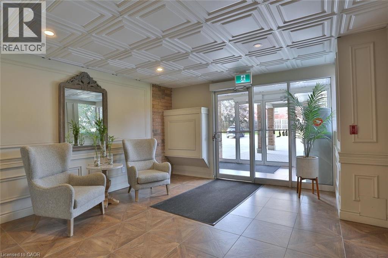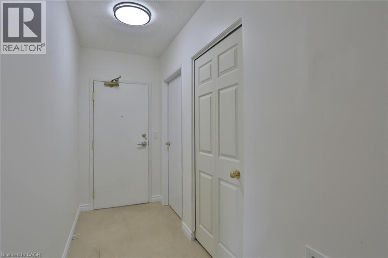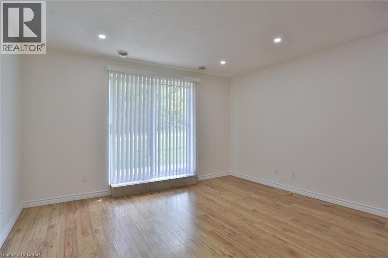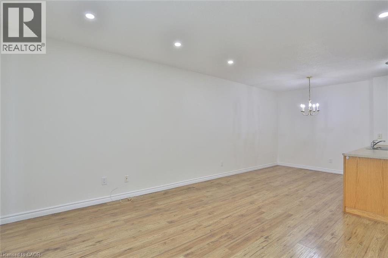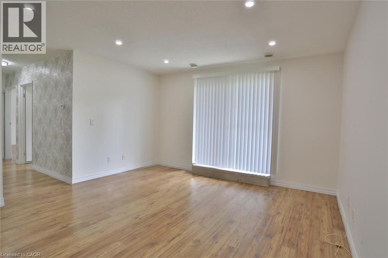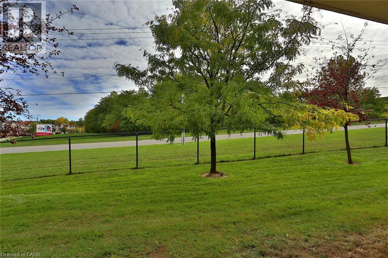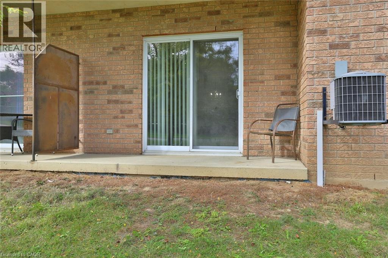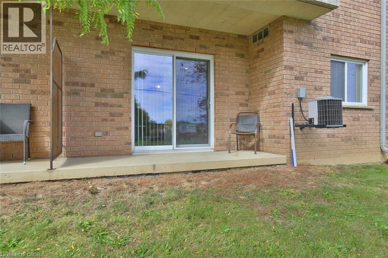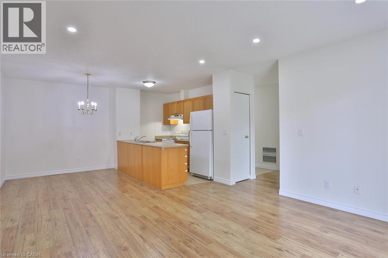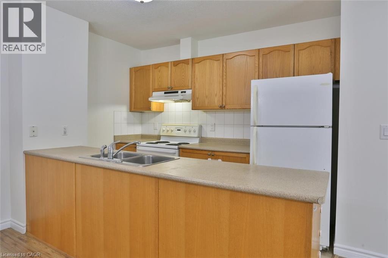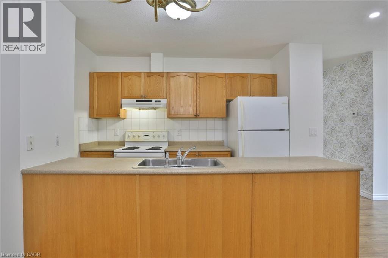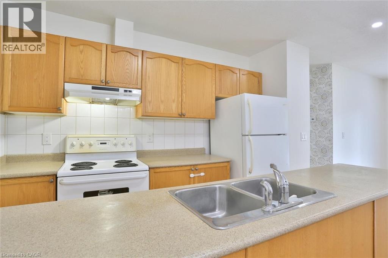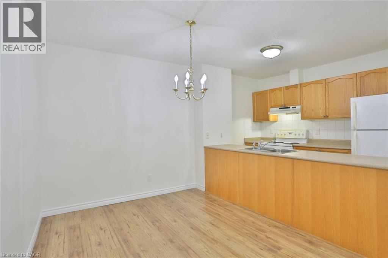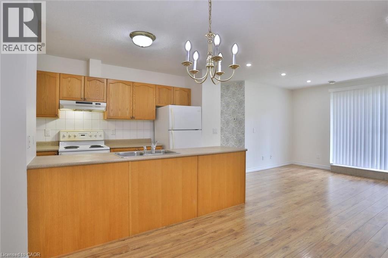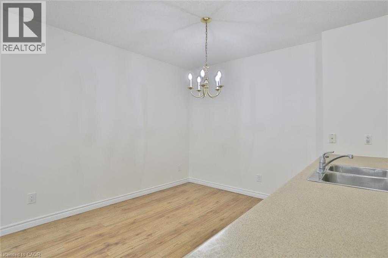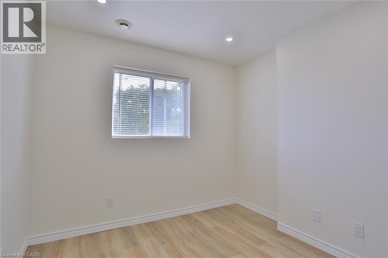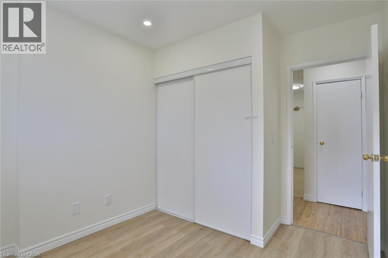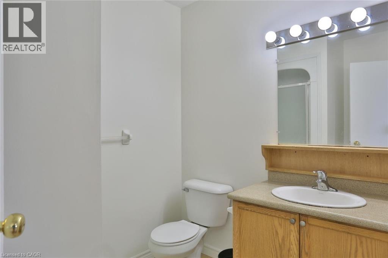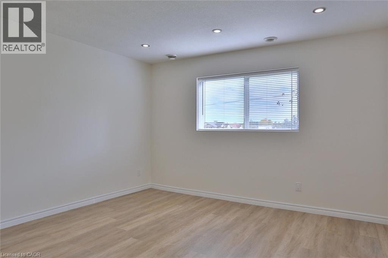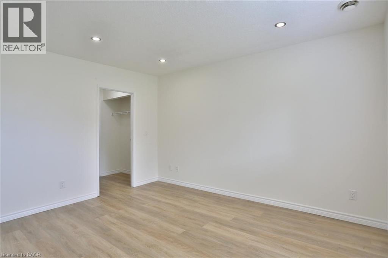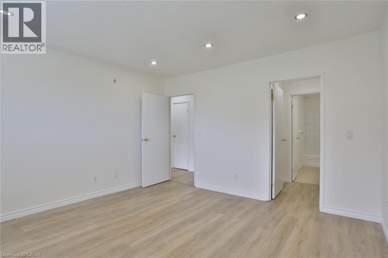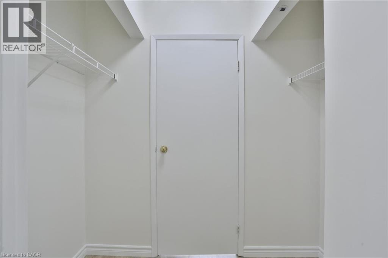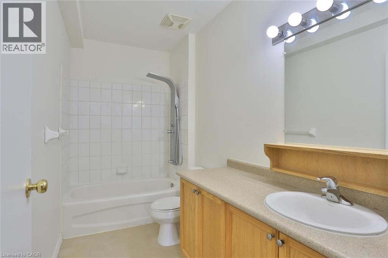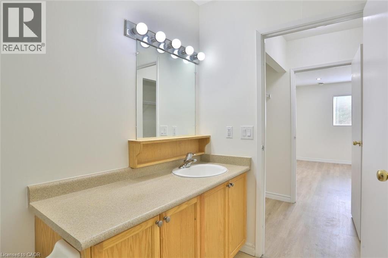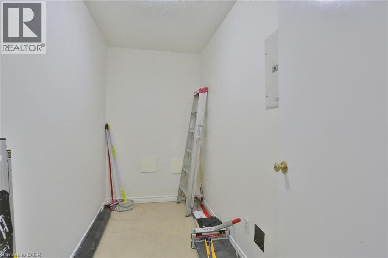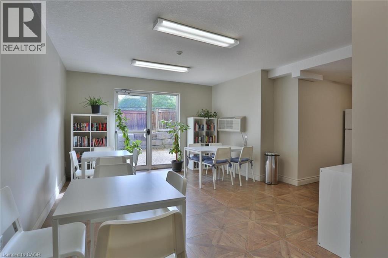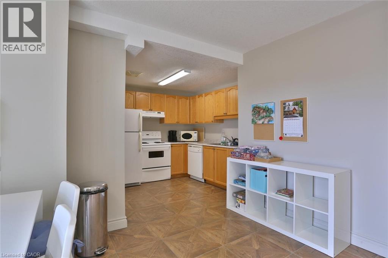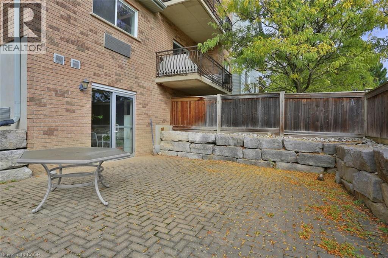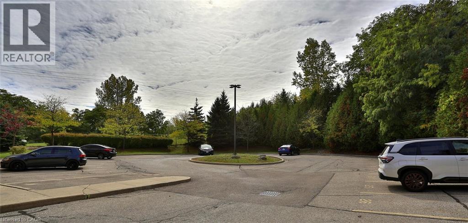345 BRIARMEADOW Drive Unit# 206, Kitchener, Ontario, N2A4J6
$399,900
MLS® 40779287
Home > Kitchener > 345 BRIARMEADOW Drive Unit# 206
2 Beds
2 Baths
345 BRIARMEADOW Drive Unit# 206, Kitchener, Ontario, N2A4J6
$399,900
2 Beds 2 Baths
PROPERTY INFORMATION:
Welcome to Whispering Pines! Located in the highly desirable Chicopee area, this well-maintained building offers an excellent opportunity to step into home ownership. This spacious 2-bedroom, 2-bathroom condo features an open-concept layout â a functional kitchen with three appliances, a dining area, and a bright living room with sliding doors leading to your private patio. The primary bedroom includes a 4-piece ensuite, while the second bedroom is conveniently located next to a 3-piece bath. Youâll also enjoy an oversized storage room, perfect for all your extra belongings. Updates include flooring, faucets, window treatments and fresh paint throughout. Fantastic building amenities include a games/party room plus a beautiful outdoor patio for relaxing or entertaining. One parking spot is included, with the option to rent a second space (indoor or outdoor) depending on availability. Close to schools, the ski hill, shopping, banks, the airport, and with easy highway access, this location has it all. Book your private viewing today â donât miss this opportunity! (id:53732)
BUILDING FEATURES:
Style:
Attached
Foundation Type:
Poured Concrete
Building Type:
Apartment
Basement Type:
None
Exterior Finish:
Brick
Floor Space:
1060 sqft
Heating Type:
Forced air
Cooling Type:
Central air conditioning
Appliances:
Dishwasher, Refrigerator, Stove
PROPERTY FEATURES:
Bedrooms:
2
Bathrooms:
2
Amenities Nearby:
Airport, Hospital, Park, Place of Worship, Public Transit, Schools, Shopping, Ski area
Zoning:
1-2 215U
Community Features:
Community Centre
Sewer:
Municipal sewage system
Features:
Balcony, Shared Driveway, Laundry- Coin operated
ROOMS:
Full bathroom:
Main level 10'0'' x 5'3''
Primary Bedroom:
Main level 13'6'' x 13'0''
4pc Bathroom:
Main level 7'8'' x 6'3''
Bedroom:
Main level 11'4'' x 9'8''
Living room:
Main level 13'9'' x 13'0''
Dining room:
Main level 10'1'' x 8'8''
Kitchen:
Main level 10'2'' x 7'0''


