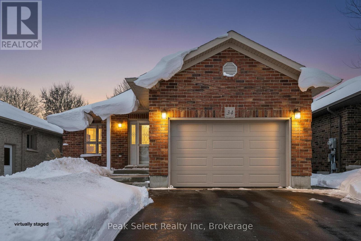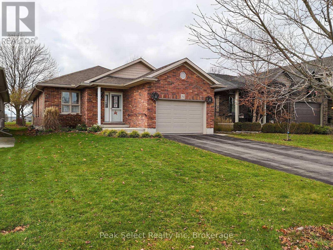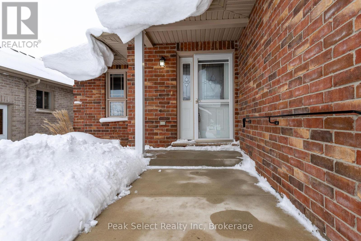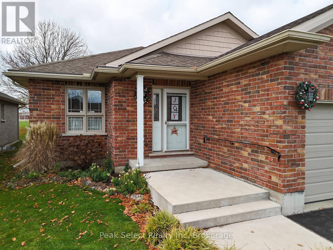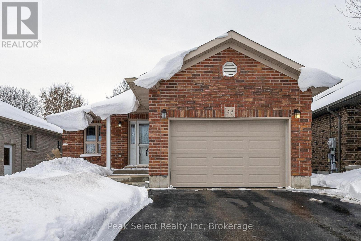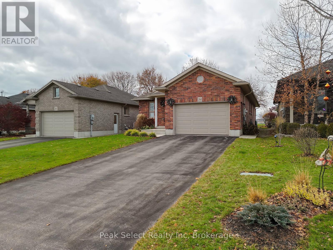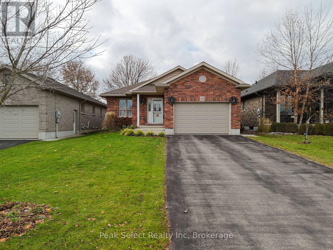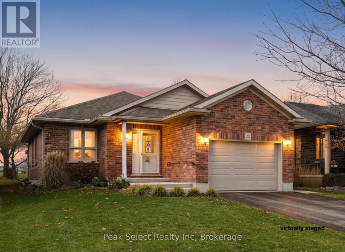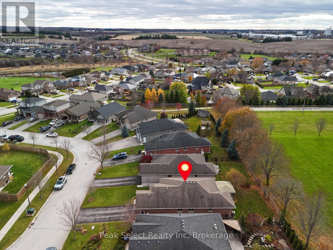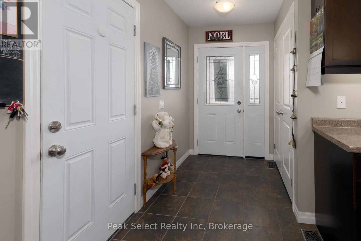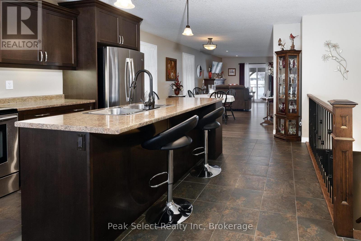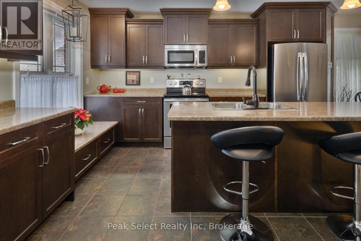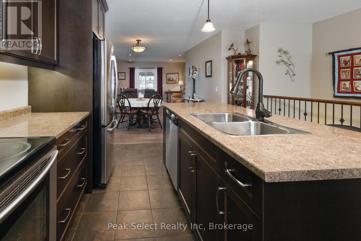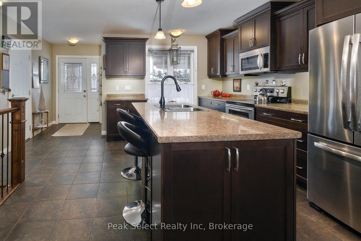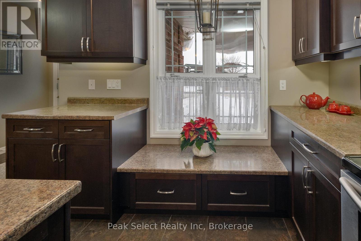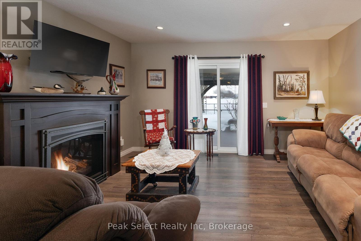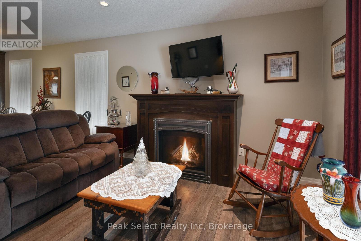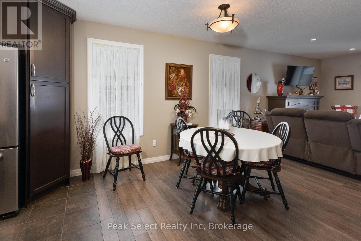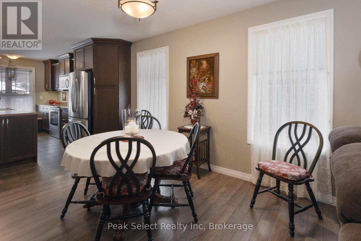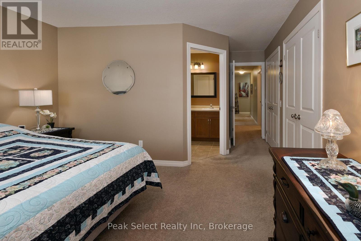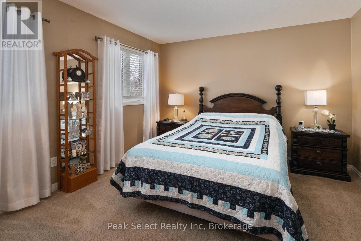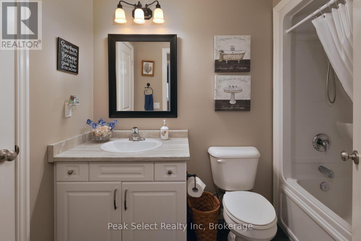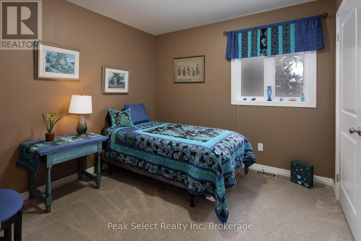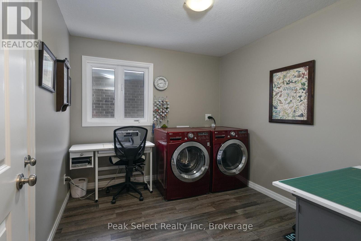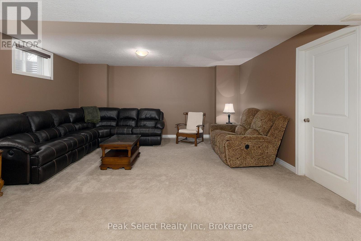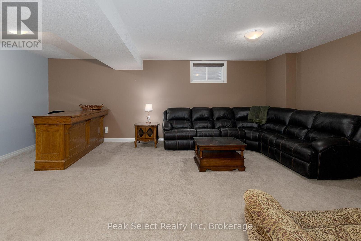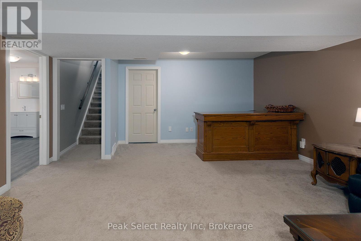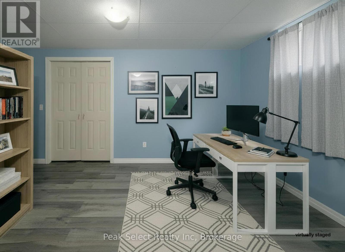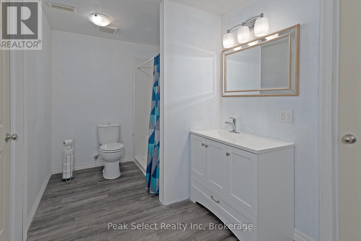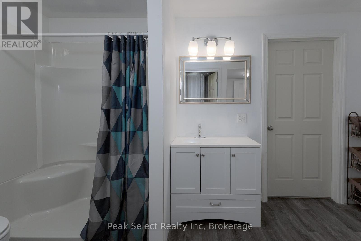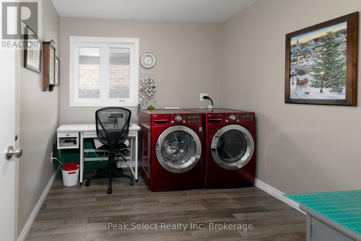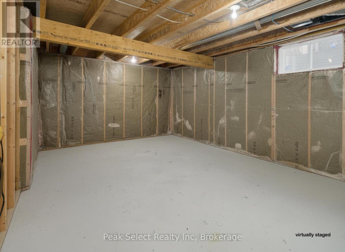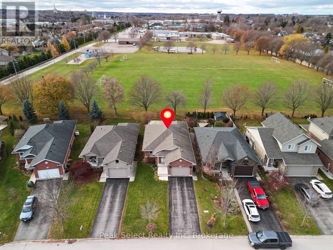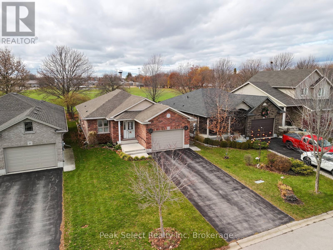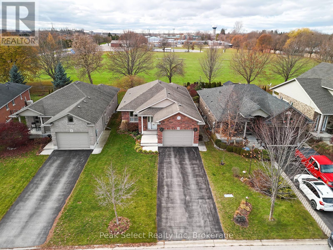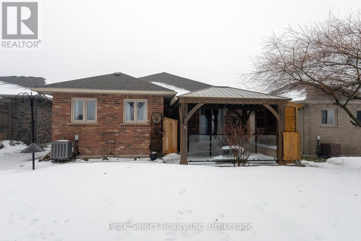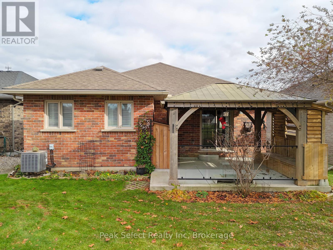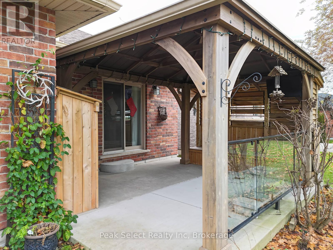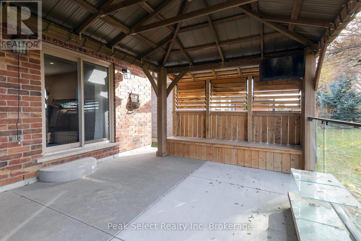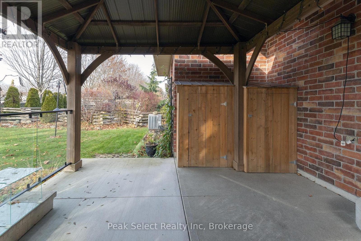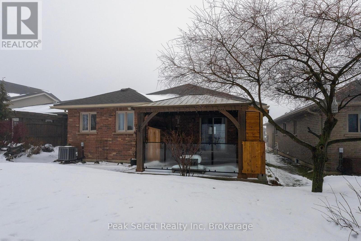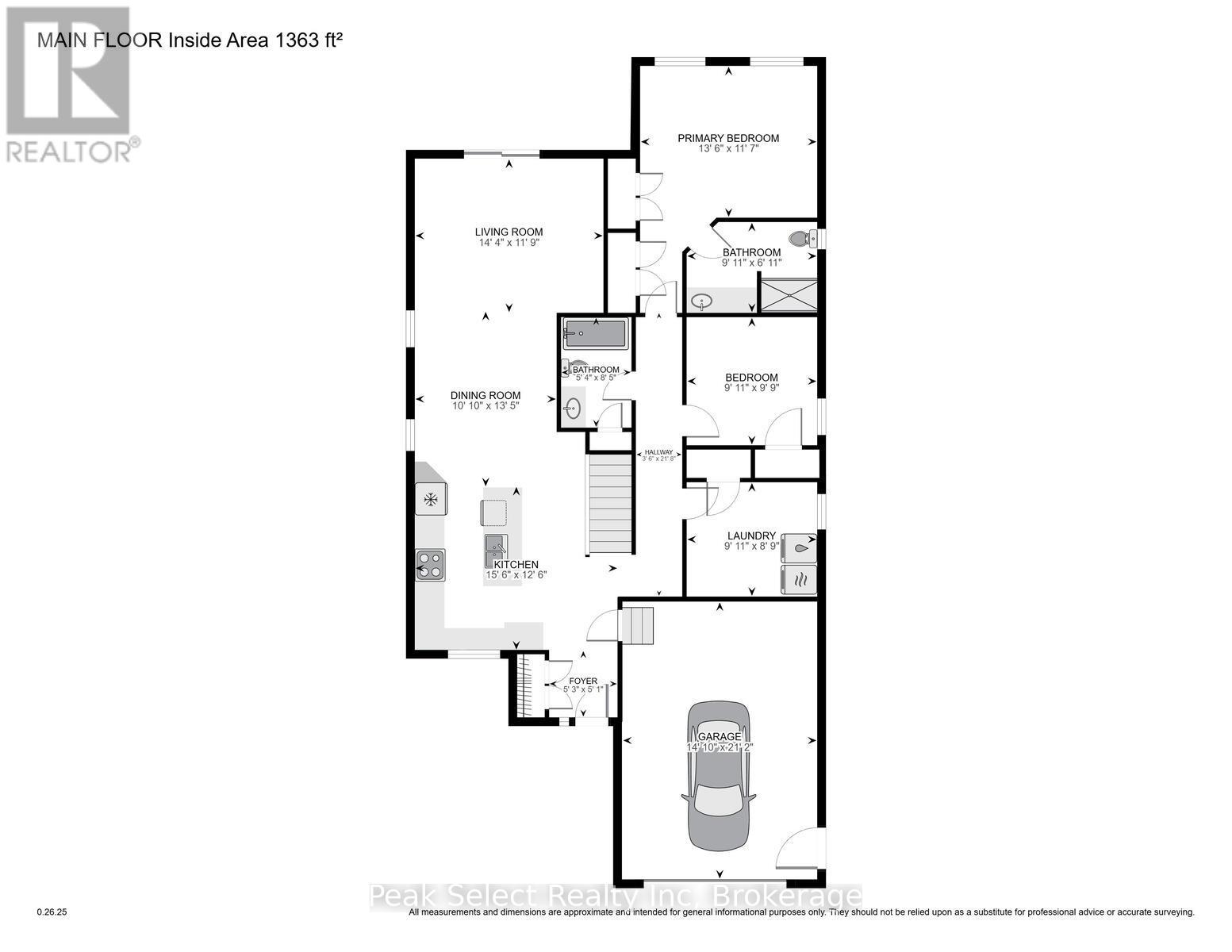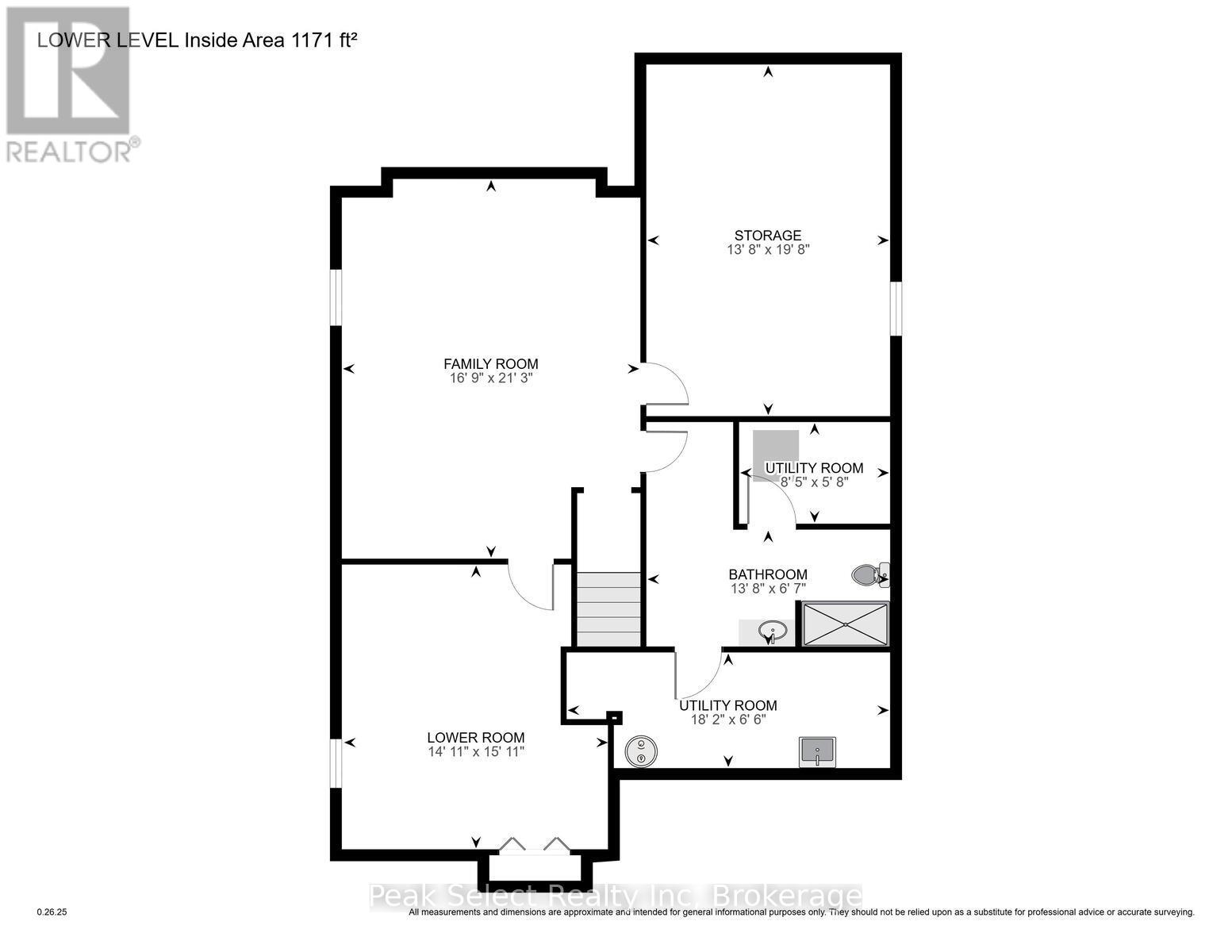34 HOMEFIELD COURT, St. Marys, Ontario, N4X0A4
$739,000
MLS® 12577662
Home > St. Marys > 34 HOMEFIELD COURT
3 Beds
3 Baths
34 HOMEFIELD COURT, St. Marys, Ontario, N4X0A4
$739,000
3 Beds 3 Baths
PROPERTY INFORMATION:
Nestled in a highly sought-after location, this well-maintained brick bungalow offers exceptional comfort and convenience on a quiet cul-de-sac, just a short walk to Little Falls Public School. The main floor features an inviting open-concept layout with a bright kitchen, centre island with breakfast bar seating, and a seamless flow through the dining and living areas-complete with a cozy gas fireplace. From here, step out to the private backyard where a spacious covered poured-concrete patio awaits, showcasing a solid wood gazebo with a metal roof, built-in bench seating with storage, a mounted outdoor TV, and sleek glass railings overlooking the soccer fields behind-providing both peace and privacy. Originally designed with three bedrooms, the home currently uses one as a generous main-level laundry, though it can easily be converted back to a bedroom with a lower-level laundry option. The main level is complete with two bathrooms and two additional well-sized bedrooms. The partially finished basement extends the living space with a large recreation room, office area, 3-piece bath, and abundant storage-offering opportunities for future expansion or customization. Additional features include an attached garage with interior access, and a prime location close to amenities, walking trails, the Pyramid Recreation Centre, Friendship Centre and much more. A wonderful blend of comfort, functionality, and an ideal setting for any lifestyle. (id:30838)
BUILDING FEATURES:
Style:
Detached
Foundation Type:
Poured Concrete
Building Type:
House
Basement Type:
Partial, Full
Exterior Finish:
Brick
Fireplace:
Yes
Floor Space:
1100 - 1500 sqft
Heating Type:
Forced air
Heating Fuel:
Natural gas
Cooling Type:
Central air conditioning
Appliances:
Garage door opener remote(s), Central Vacuum, Dishwasher, Dryer, Water Heater, Microwave, Stove, Washer, Water softener, Refrigerator
Fire Protection:
Smoke Detectors
PROPERTY FEATURES:
Lot Depth:
101 ft ,8 in
Bedrooms:
3
Bathrooms:
3
Lot Frontage:
41 ft ,1 in
Structure Type:
Patio(s), Porch, Shed
Amenities Nearby:
Hospital, Schools
Zoning:
R4
Sewer:
Sanitary sewer
Parking Type:
Features:
Cul-de-sac, Conservation/green belt, Level, Gazebo, Sump Pump
ROOMS:
Other:
Lower level 4.16 m x 6 m
Utility room:
Lower level 5.52 m x 1.97 m
Utility room:
Lower level 2.58 m x 1.73 m
Family room:
Lower level 5.1 m x 6.48 m
Office:
Lower level 4.54 m x 4.86 m
Foyer:
Main level 1.59 m x 1.56 m
Living room:
Main level 4.38 m x 3.58 m
Dining room:
Main level 3.29 m x 4.09 m
Kitchen:
Main level 4.72 m x 3.81 m
Primary Bedroom:
Main level 4.11 m x 3.52 m
Bedroom 2:
Main level 3.03 m x 2.97 m
Bedroom 3:
Main level 3.03 m x 2.97 m


