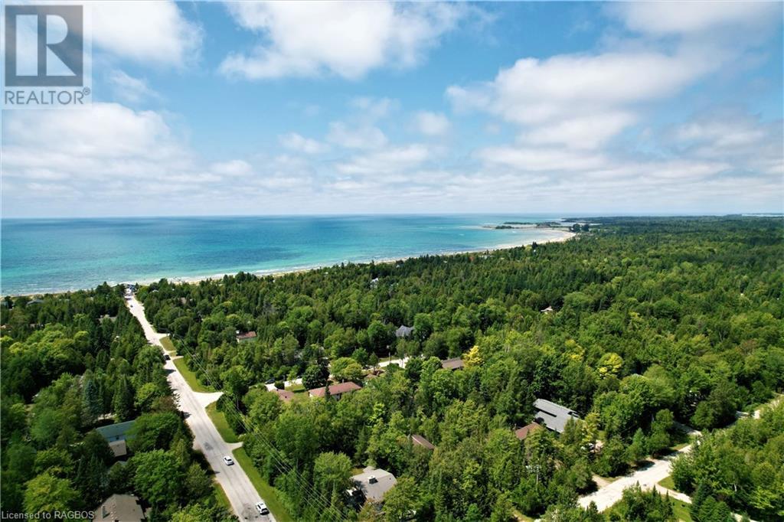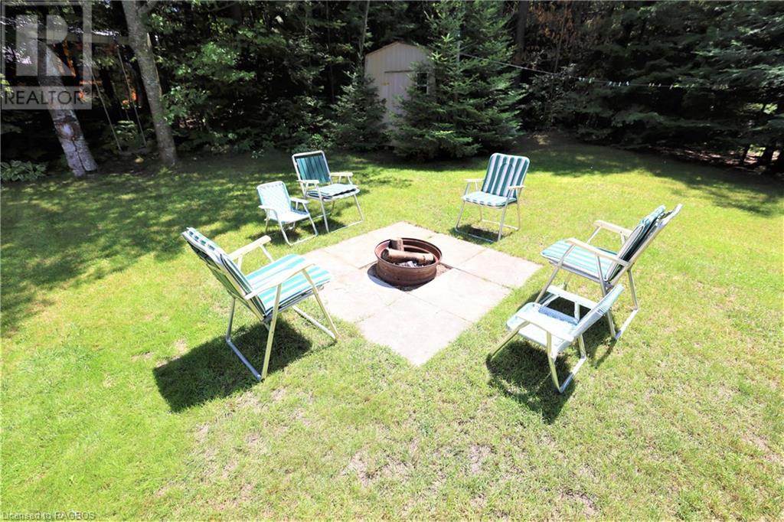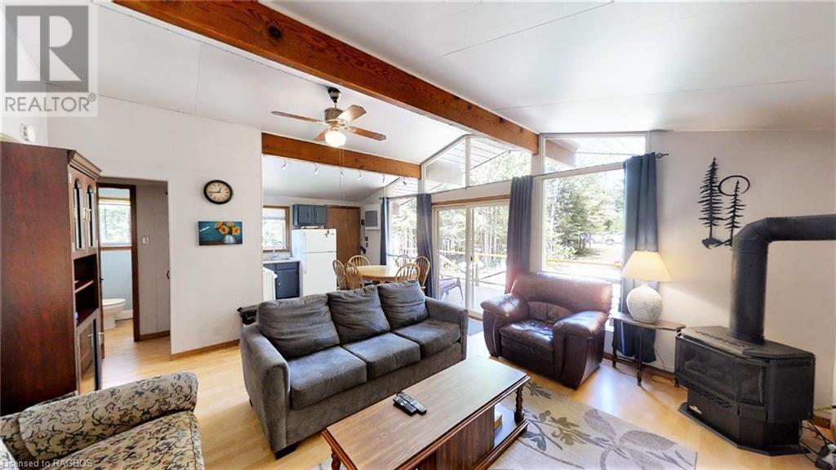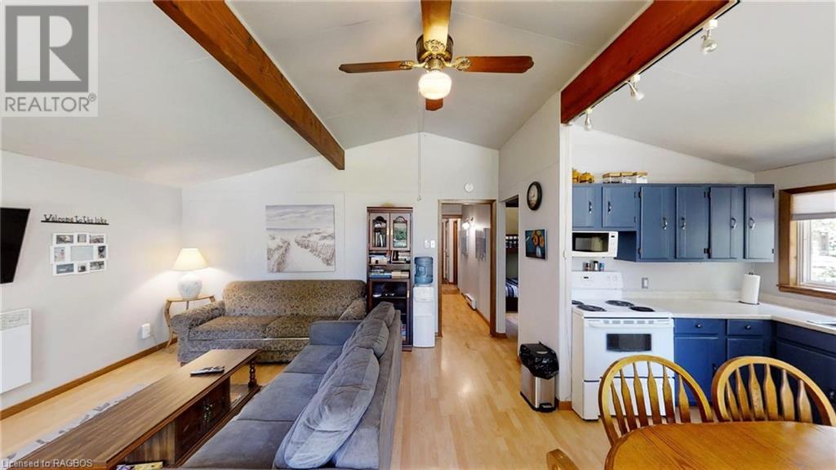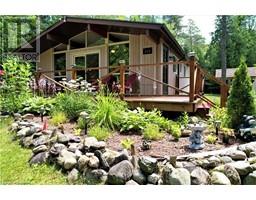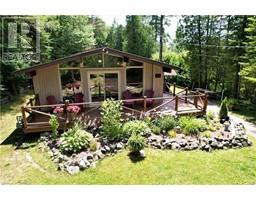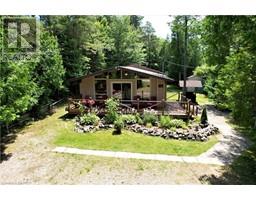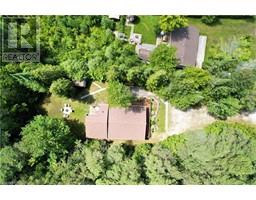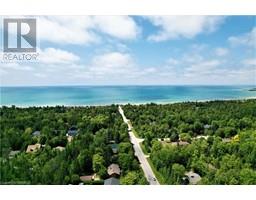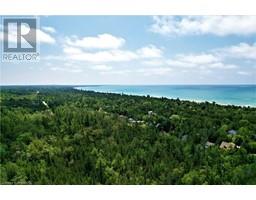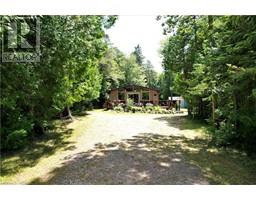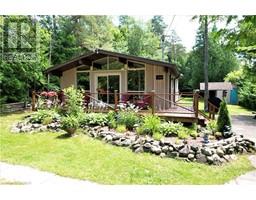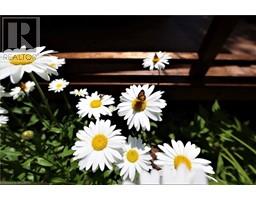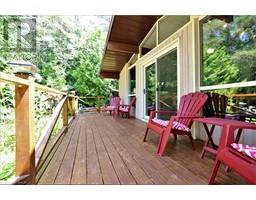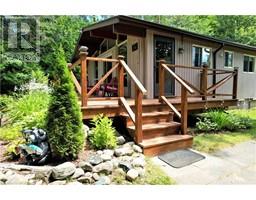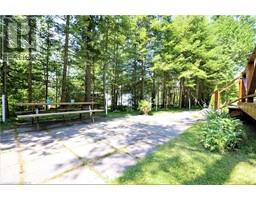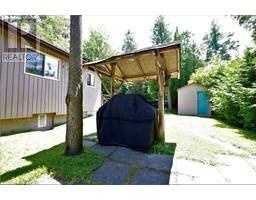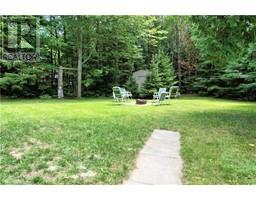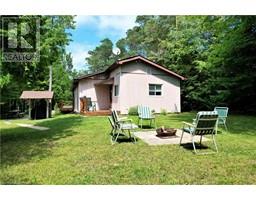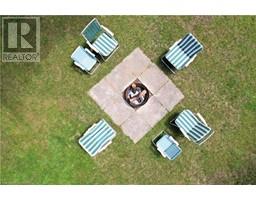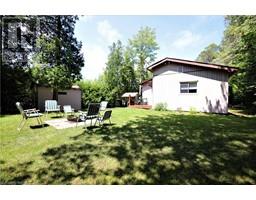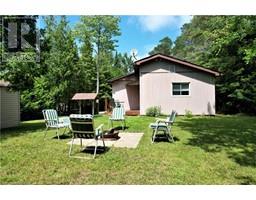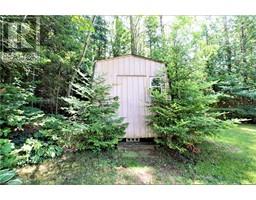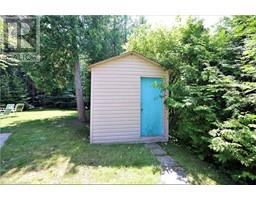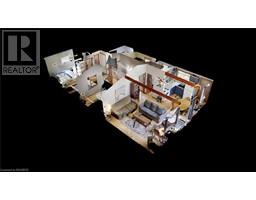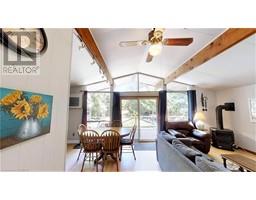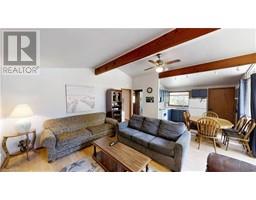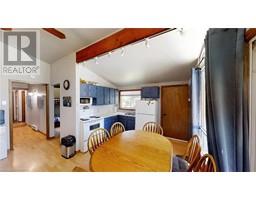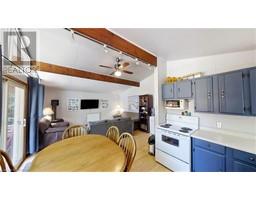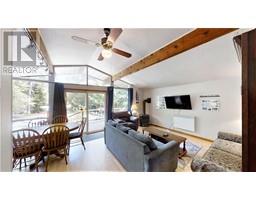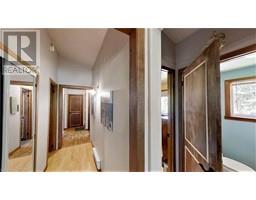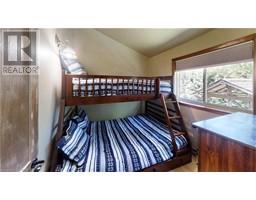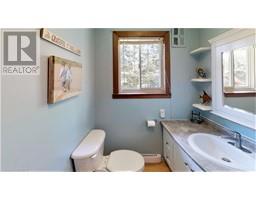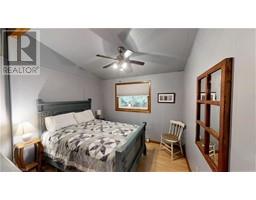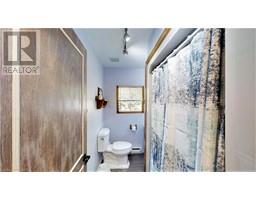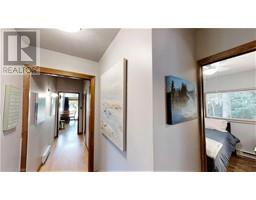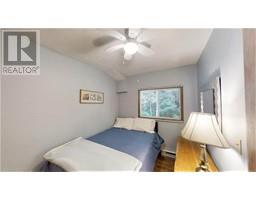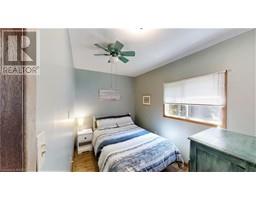334 SIXTH Street N, Sauble Beach, Ontario, N0H2G0
$549,000
MLS® 40532162
Home > Sauble Beach > 334 SIXTH Street N
4 Beds
2 Baths
334 SIXTH Street N, Sauble Beach, Ontario, N0H2G0
$549,000
4 Beds 2 Baths
PROPERTY INFORMATION:
Looking for a Fabulous Four-Season Sauble Beach Home or Cottage? This fantastic property boasts a ton of pride of ownership inside & out! The lovely, treed lot offers great privacy and showcases beautiful front, back & side yards for your outdoor living enjoyment! Relax on the large front sun deck or enjoy outdoor meals on the sunny side patio. Kick back by the firepit under starry summer skies for sâmores & campfire stories with the kids. Loads of room for parking vehicles of family & friends. Conveniently located under a 10-minute walk away directly down Sixth Street to enjoy Saubleâs famous sandy beach & Lake Huronâs unparalleled sunsets! Coming inside youâll love the clean, well-maintained, move-in ready interior! 4 Bed/1.5 Bath. Lovely & bright main living areas with big windows & lots of natural light. Comes almost totally fully furnished & turnkey as an added bonus! This property boasts a variety of uses for the new ownersâcould be an excellent year-round home, cottage, or a great rental property, as well! Donât Miss It! (id:6418)
BUILDING FEATURES:
Style:
Detached
Foundation Type:
Block
Building Type:
House
Basement Development:
Unfinished
Basement Type:
Crawl space (Unfinished)
Exterior Finish:
Vinyl siding
Fireplace:
Yes
Floor Space:
950.0000
Heating Type:
Baseboard heaters
Cooling Type:
None
Appliances:
Microwave, Refrigerator, Stove, Window Coverings
Fire Protection:
Smoke Detectors
PROPERTY FEATURES:
Lot Depth:
200 ft
Bedrooms:
4
Bathrooms:
2
Lot Frontage:
66 ft
Structure Type:
Shed
Half Bathrooms:
1
Amenities Nearby:
Beach, Golf Nearby, Marina, Park, Place of Worship, Playground, Schools, Shopping, Ski area
Zoning:
R2
Community Features:
Community Centre, School Bus
Sewer:
Septic System
Features:
Crushed stone driveway
ROOMS:
Storage:
Main level 7'0'' x 5'0''
2pc Bathroom:
Main level 5'0'' x 4'0''
3pc Bathroom:
Main level 8'0'' x 5'0''
Bedroom:
Main level 9'0'' x 7'0''
Bedroom:
Main level 10'0'' x 7'0''
Bedroom:
Main level 9'0'' x 7'0''
Bedroom:
Main level 10'0'' x 10'0''
Kitchen/Dining room:
Main level 1111'0'' x 10'0''
Family room:
Main level 15'0'' x 13'0''







