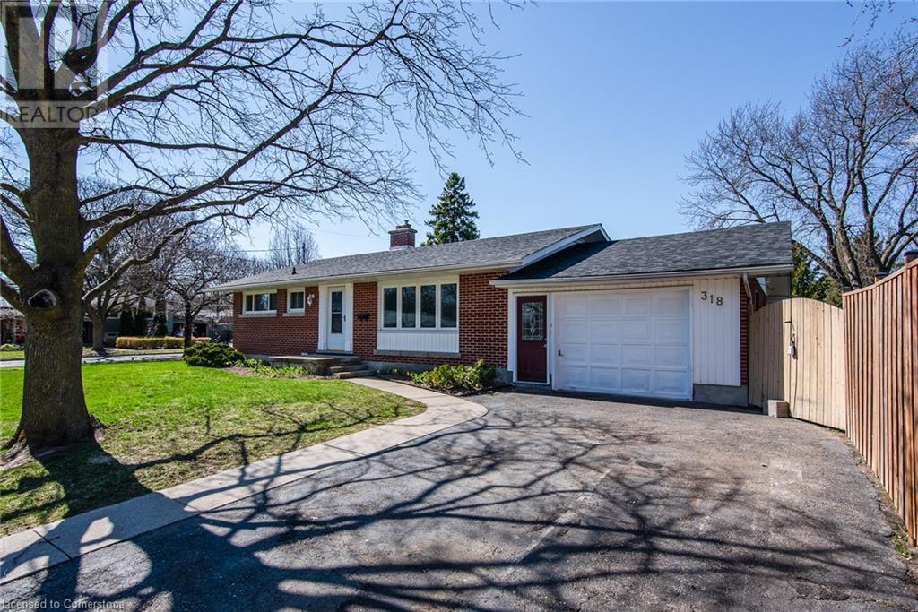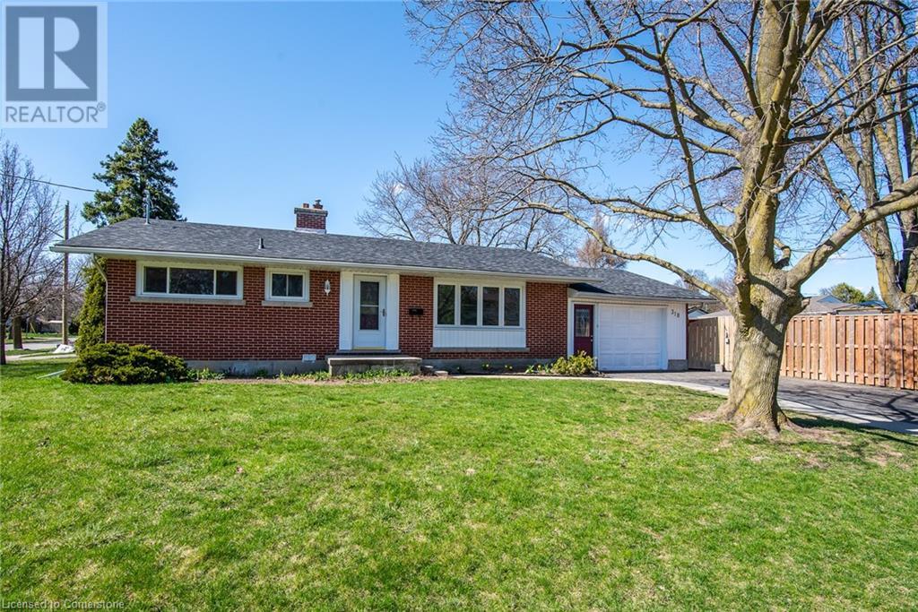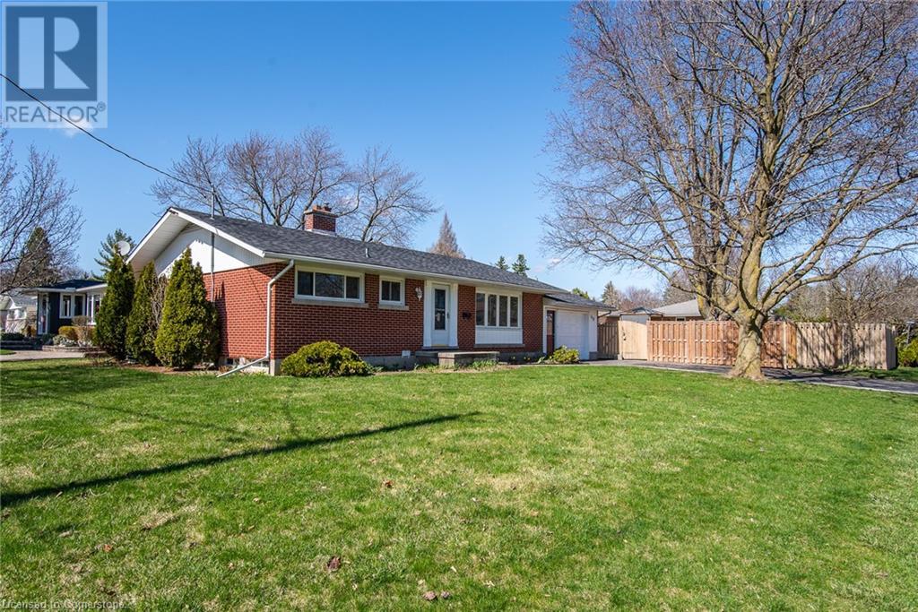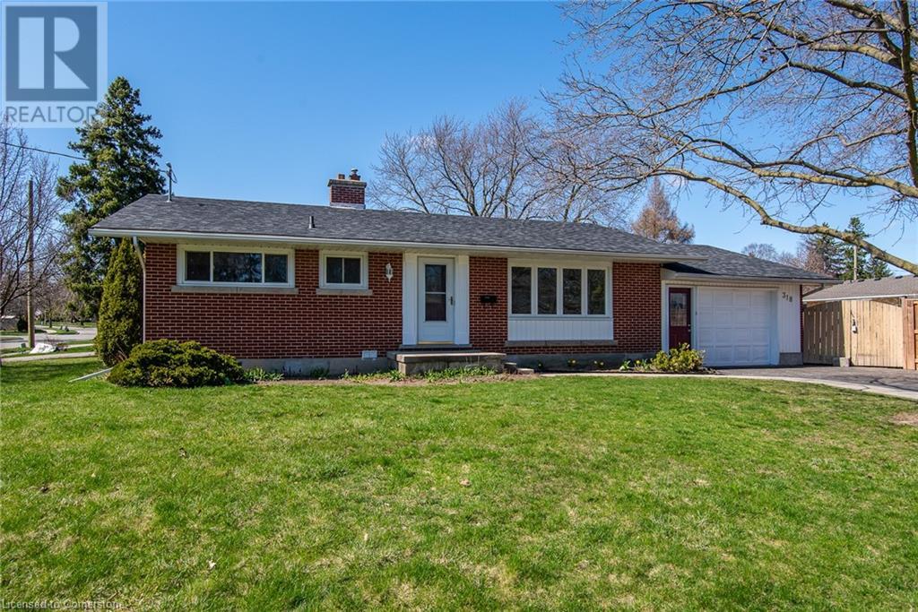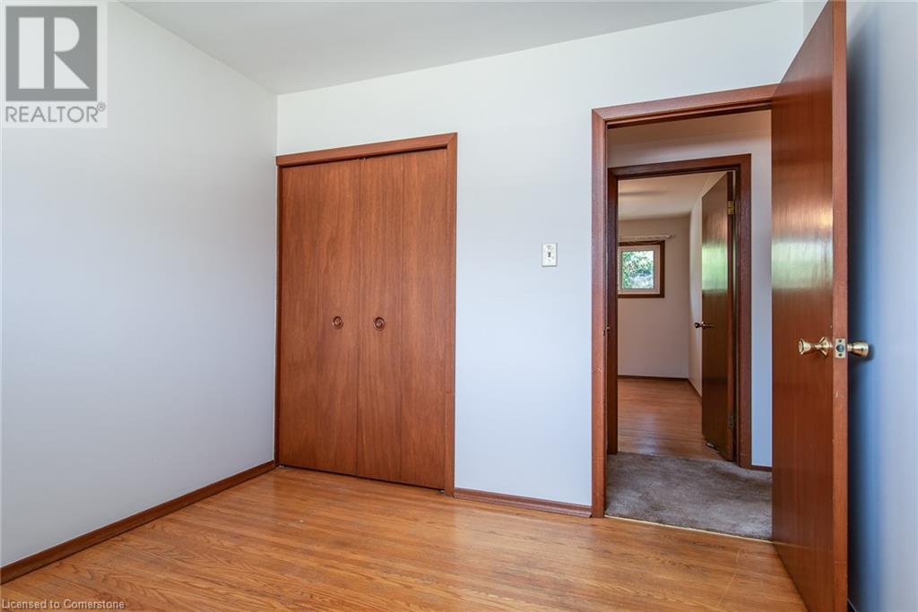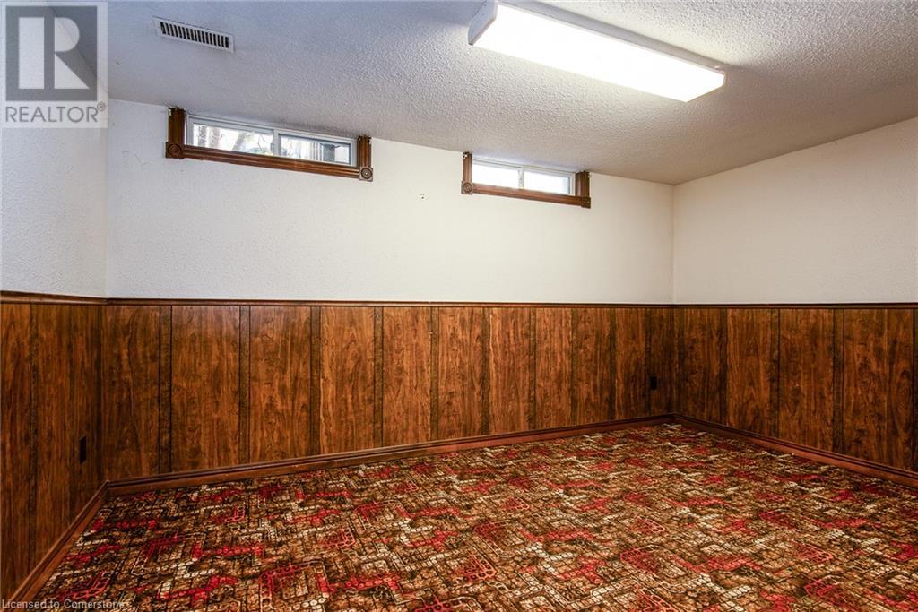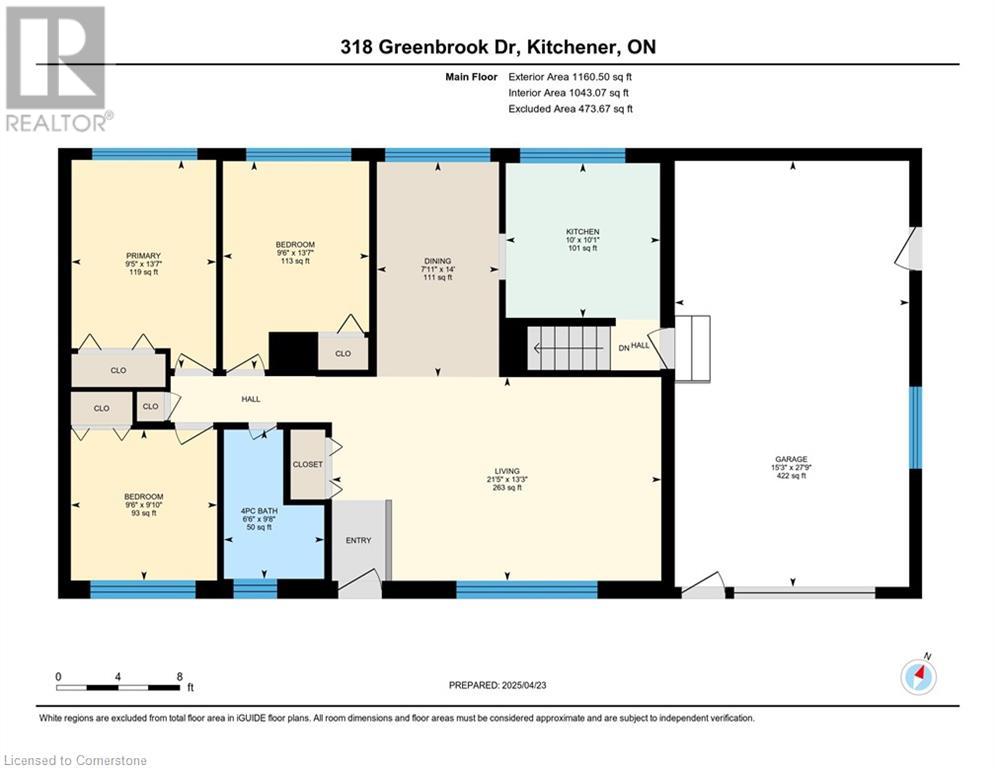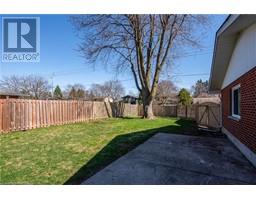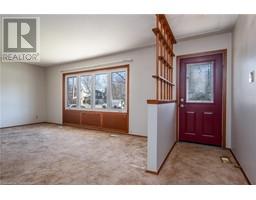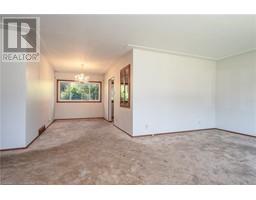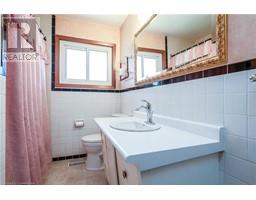318 GREENBROOK Drive, Kitchener, Ontario, N2M4K3
$699,900
MLS® 40727445
Home > Kitchener > 318 GREENBROOK Drive
3 Beds
1 Baths
318 GREENBROOK Drive, Kitchener, Ontario, N2M4K3
$699,900
3 Beds 1 Baths
PROPERTY INFORMATION:
Welcome home to 318 Greenbrook Drive, located in the desired location of Kitchener, close to shopping centers and easy highway access. A sought after neighbourhood for the first time home buyer or empty nester. This home has been well cared for with newer windows, roof (2018), central air (2014), upgraded kitchen countertops, large fenced in side yard, and newly painted main floor. Basement also offers lots of potential with ability to have a separate entrance, currently has a good size rec room with a gas fireplace. Don't miss out. (id:53732)
BUILDING FEATURES:
Style:
Detached
Foundation Type:
Poured Concrete
Building Type:
House
Basement Development:
Partially finished
Basement Type:
Partial (Partially finished)
Exterior Finish:
Aluminum siding, Brick, Vinyl siding
Fireplace:
Yes
Floor Space:
2179 sqft
Heating Type:
Forced air
Heating Fuel:
Natural gas
Cooling Type:
Central air conditioning
Appliances:
Dishwasher, Dryer, Refrigerator, Stove, Water meter, Washer, Microwave Built-in
Fire Protection:
None
PROPERTY FEATURES:
Lot Depth:
70 ft
Bedrooms:
3
Bathrooms:
1
Lot Frontage:
115 ft
Amenities Nearby:
Park, Schools, Shopping
Zoning:
R2A
Community Features:
School Bus
Sewer:
Municipal sewage system
Parking Type:
Attached Garage
Features:
Southern exposure
ROOMS:
Utility room:
Basement 38'3'' x 12'9''
Bonus Room:
Basement 13'11'' x 9'9''
Recreation room:
Basement 23'5'' x 13'0''
4pc Bathroom:
Main level 9'8'' x 6'6''
Kitchen:
Main level 10'1'' x 10'0''
Dining room:
Main level 14'0'' x 7'11''
Living room:
Main level 21'5'' x 13'3''
Bedroom:
Main level 9'10'' x 9'6''
Bedroom:
Main level 13'7'' x 9'6''
Primary Bedroom:
Main level 13'7'' x 9'5''



