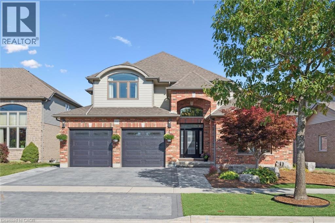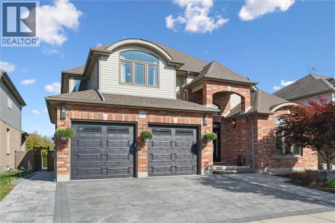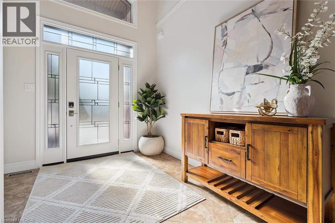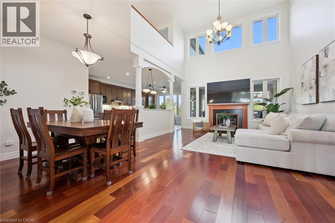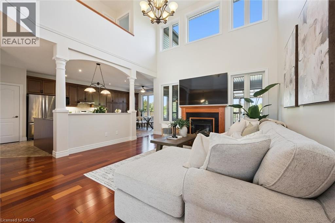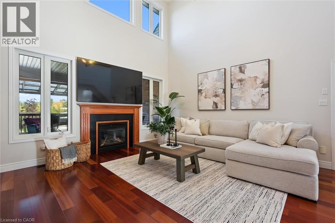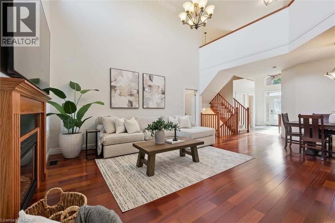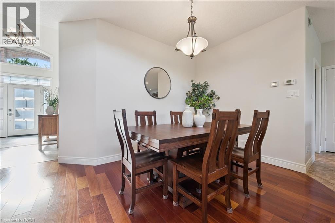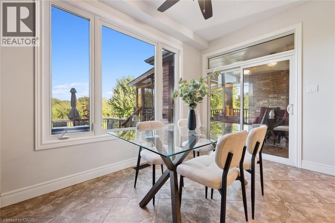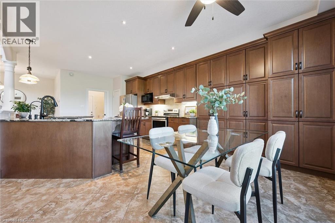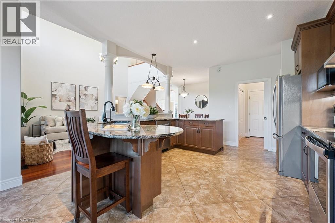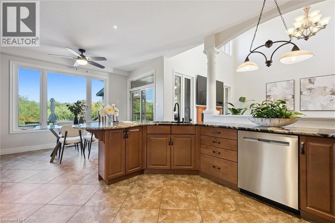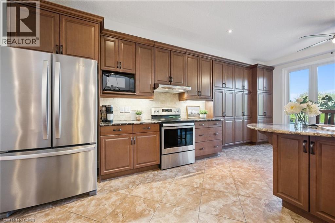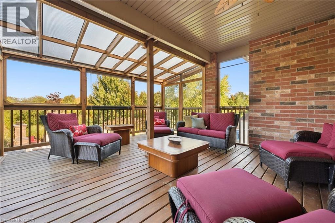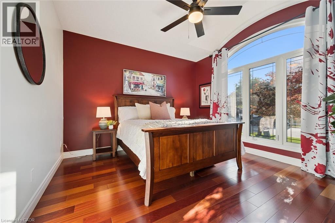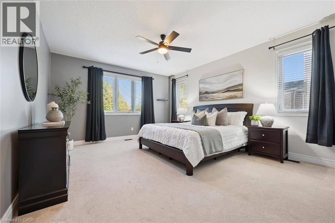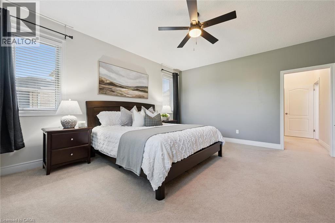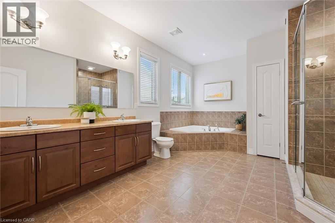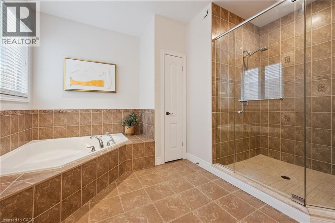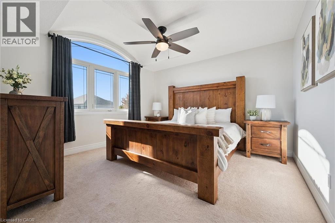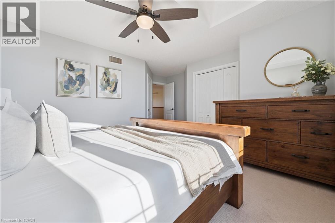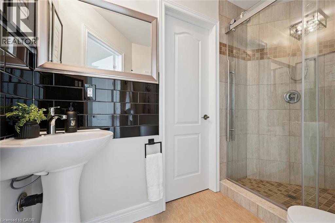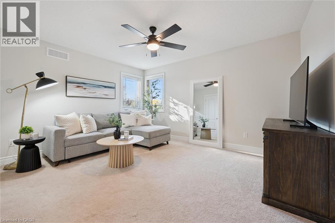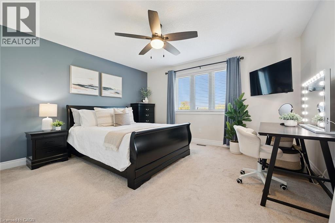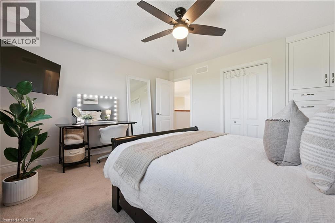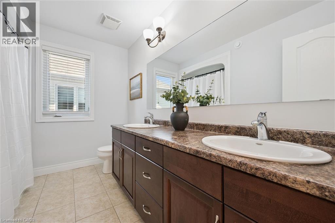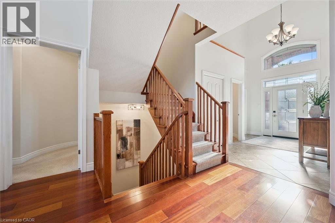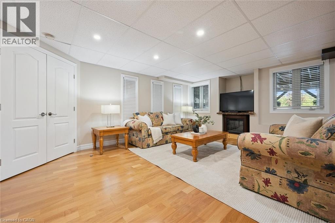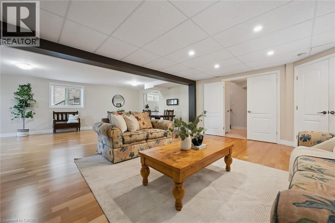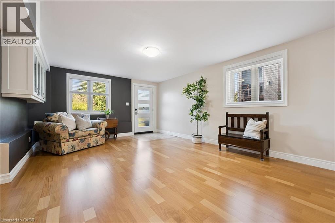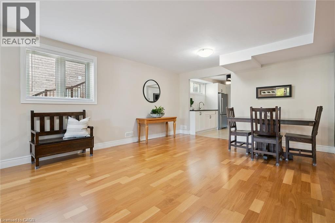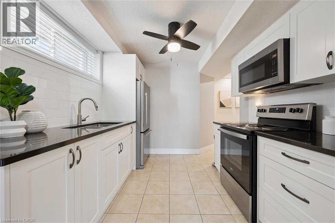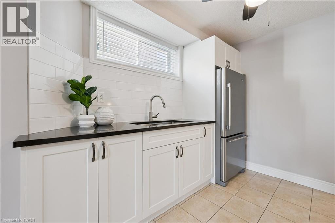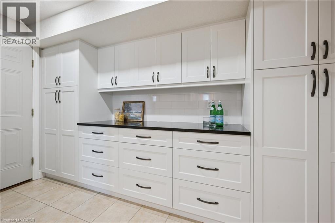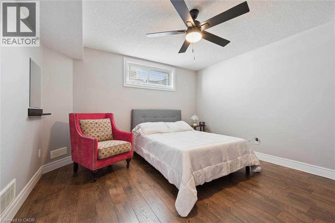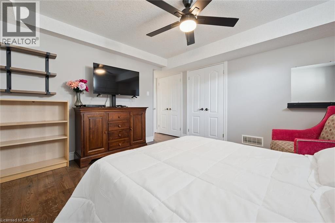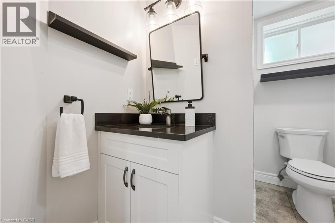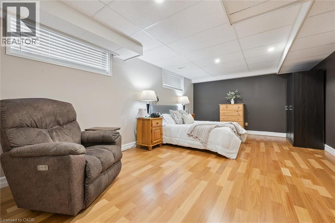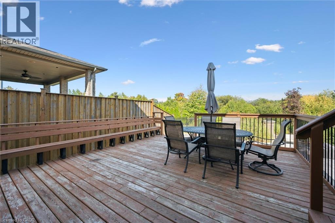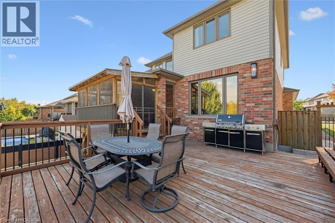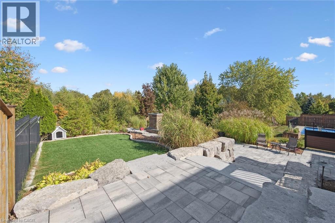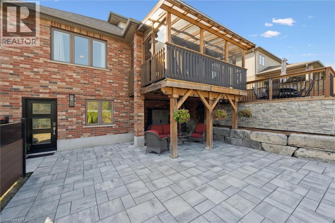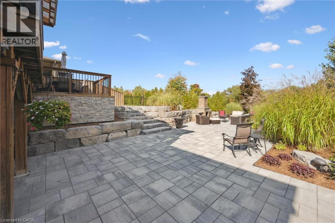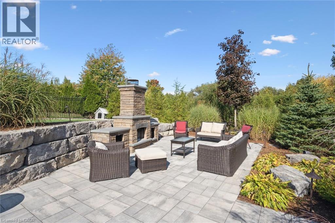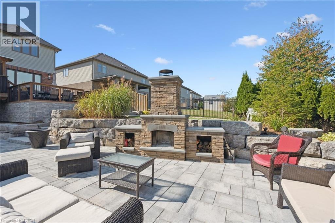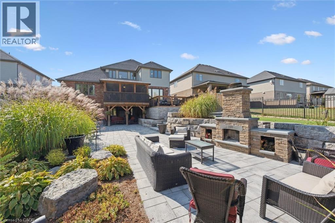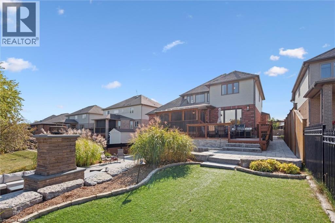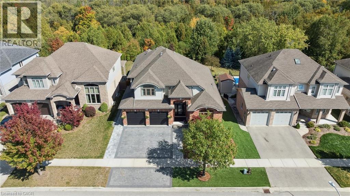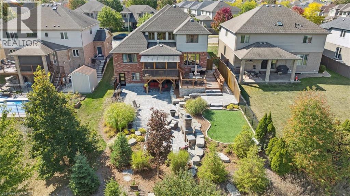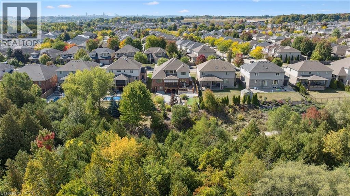7 Beds
5 Baths
308 TOWNSEND Drive, Breslau, Ontario, N0B1M0
$1,500,000
7 Beds 5 Baths
PROPERTY INFORMATION:
Rare opportunities like this donât come around too often â so welcome to an incredible retreat in the City! This executive Multi-generational home boasting 5+2 Large Bedrooms, is backing onto a quiet Forest of a Conservation area offering an enviable spectacular view. The extremely functional layout of the main floor, designed to accommodate both family living and entertainersâ needs, features high ceiling and an ample open to above space with a nice maple kitchen & breakfast island, a large living area, a Primary bedroom with an oversize Walk-in Closet & 5 Pc. Ensuite, plus an extra Bedroom for convenience, not to mention the desirable Sunroom. An ADDITIONAL Primary Bedroom with Ensuite plus 2 other large bedrooms and a full bath complete the 2nd level. A fully finished Walk-out basement would surely impress you with its practical layout featuring an immense Recreation room, Kitchen, 2 Bedrooms, 3 Pc. Bath, Cold room and plenty of storage. 200K in Professional Upgrades completed in recent years: Complete Backyard & Landscaping (a Total Transformation that you must see), Basement Kitchen, Exterior & Garage Doors, Driveway and Sidewalk, Patios, Retaining Walls, extraordinary exterior Fireplace, Privacy Fence, Painting and more. And if you enjoy being surrounded by nature and having your own Oasis, this unmatchable backyard is a truly Private Paradise. A unique feature of this particular lot is the rare configuration able to offer a walk-out from both the main floor and basement. Located within quick access to major Highways & excellent Schools and Universities, easy commuting to Kitchener, Waterloo, Cambridge & Guelph. Meticulously maintained and presented in pristine condition, this home exemplifies pride of ownership, don't miss the opportunity of a Luxury living at its finest ! (id:53732)
BUILDING FEATURES:
Style:
Detached
Foundation Type:
Poured Concrete
Building Type:
House
Basement Development:
Finished
Basement Type:
Full (Finished)
Exterior Finish:
Brick, Vinyl siding
Fireplace:
Yes
Floor Space:
4846 sqft
Heating Type:
Forced air
Heating Fuel:
Natural gas
Cooling Type:
Central air conditioning
Appliances:
Central Vacuum, Dishwasher, Dryer, Refrigerator, Stove, Water softener, Washer, Hood Fan, Window Coverings, Garage door opener
PROPERTY FEATURES:
Lot Depth:
116 ft
Bedrooms:
7
Bathrooms:
5
Lot Frontage:
60 ft
Structure Type:
Porch
Half Bathrooms:
1
Amenities Nearby:
Airport, Golf Nearby, Park, Playground, Public Transit, Schools, Shopping
Zoning:
RS
Community Features:
Quiet Area
Sewer:
Municipal sewage system
Parking Type:
Attached Garage
Features:
Backs on greenbelt, Conservation/green belt, Sump Pump, Automatic Garage Door Opener, In-Law Suite
ROOMS:
4pc Bathroom:
Second level Measurements not available
Bedroom:
Second level 14'3'' x 14'1''
Bedroom:
Second level 15'3'' x 14'0''
3pc Bathroom:
Second level Measurements not available
Primary Bedroom:
Second level 16'8'' x 16'7''
Utility room:
Basement 17'10'' x 10'8''
Cold room:
Basement 8'10'' x 5'11''
3pc Bathroom:
Basement Measurements not available
Bedroom:
Basement 15'6'' x 12'1''
Bedroom:
Basement 19'4'' x 13'6''
Kitchen:
Basement 9'4'' x 9'1''
Recreation room:
Basement 28'9'' x 25'9''
Sunroom:
Main level 19'0'' x 14'6''
2pc Bathroom:
Main level Measurements not available
Laundry room:
Main level 7'3'' x 7'0''
Bedroom:
Main level 13'6'' x 12'4''
Full bathroom:
Main level 15'9'' x 13'3''
Primary Bedroom:
Main level 17'0'' x 14'3''
Dining room:
Main level 13'2'' x 7'10''
Kitchen:
Main level 15'5'' x 13'3''
Living room:
Main level 26'3'' x 19'1''


