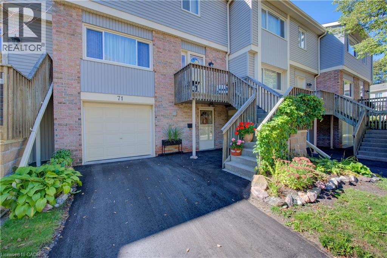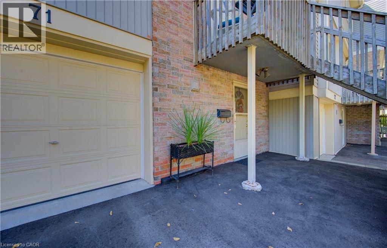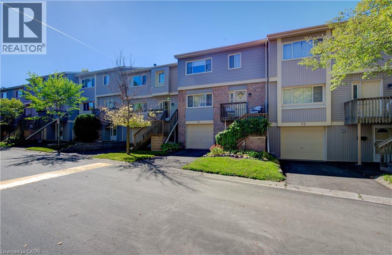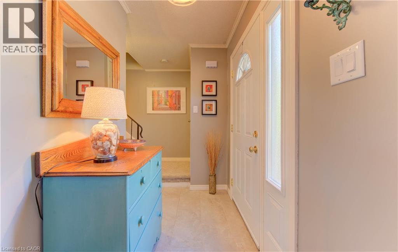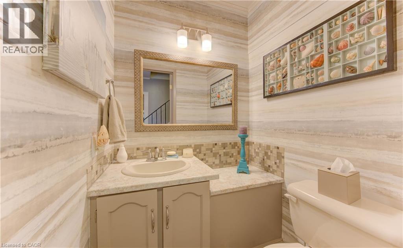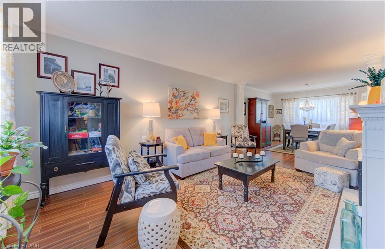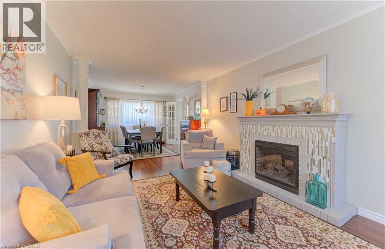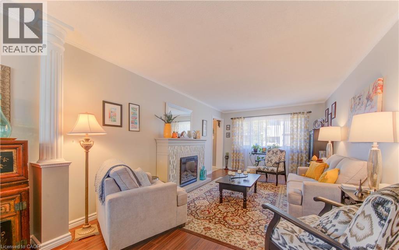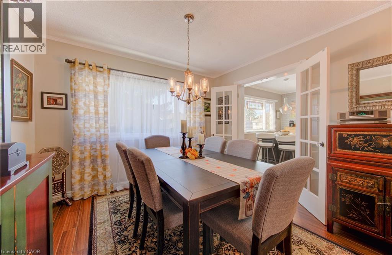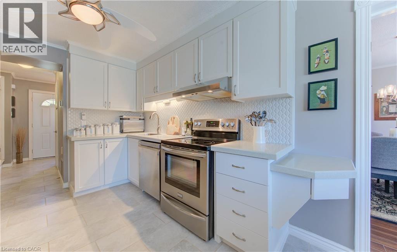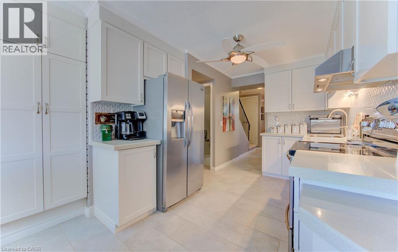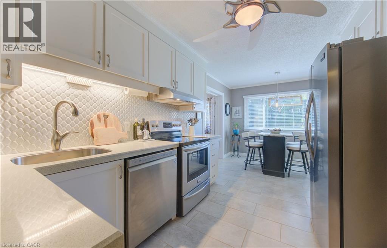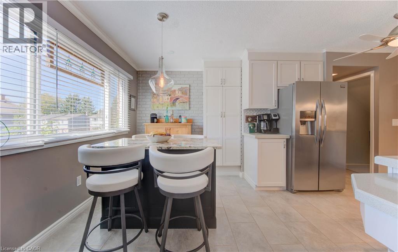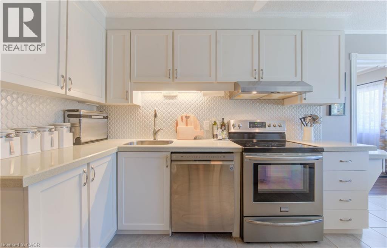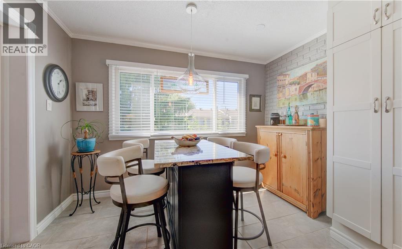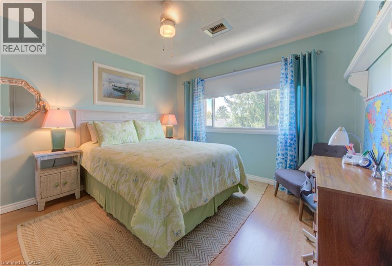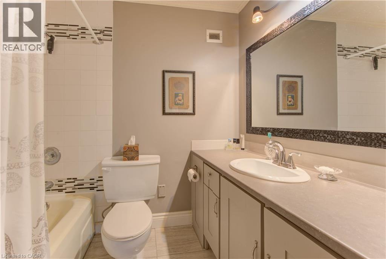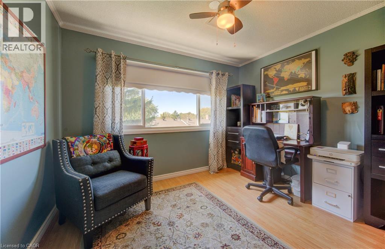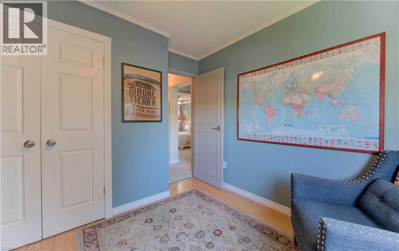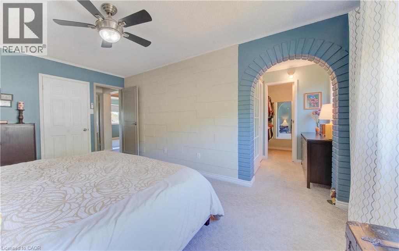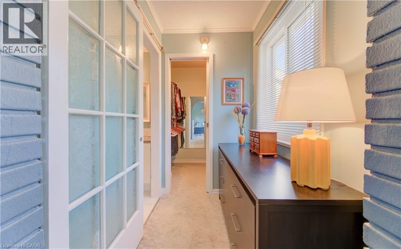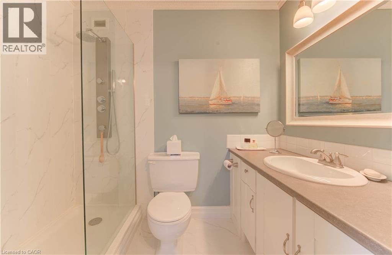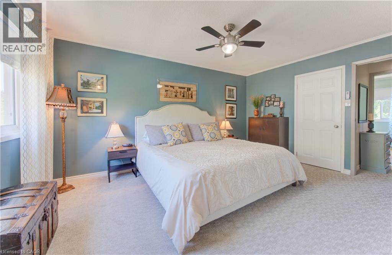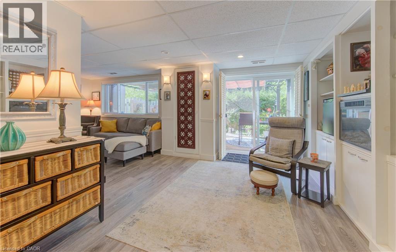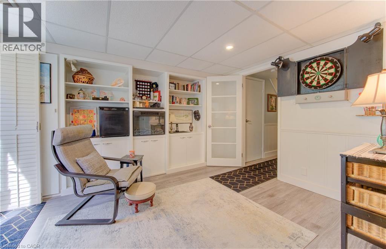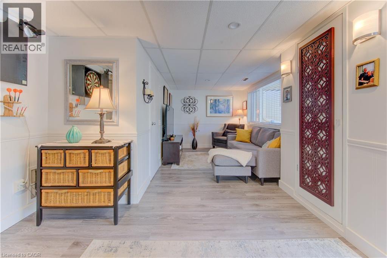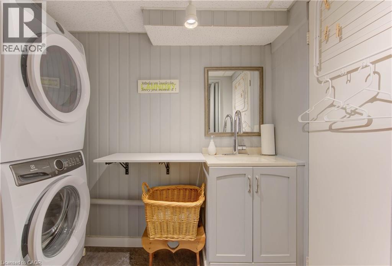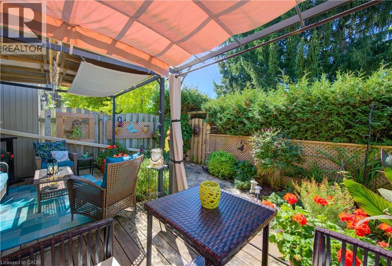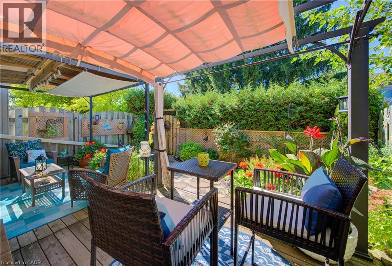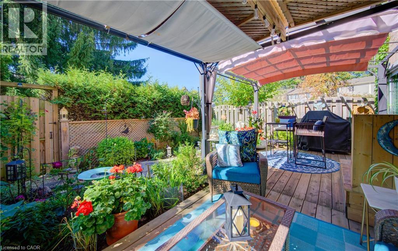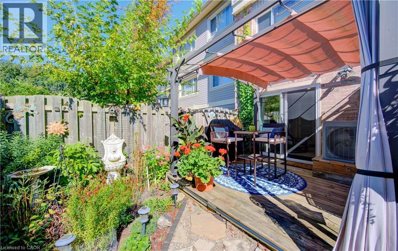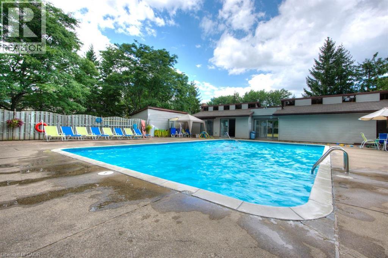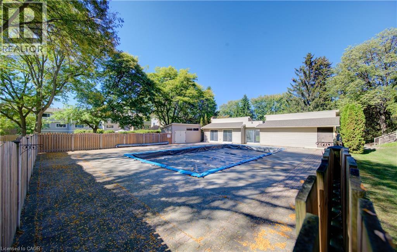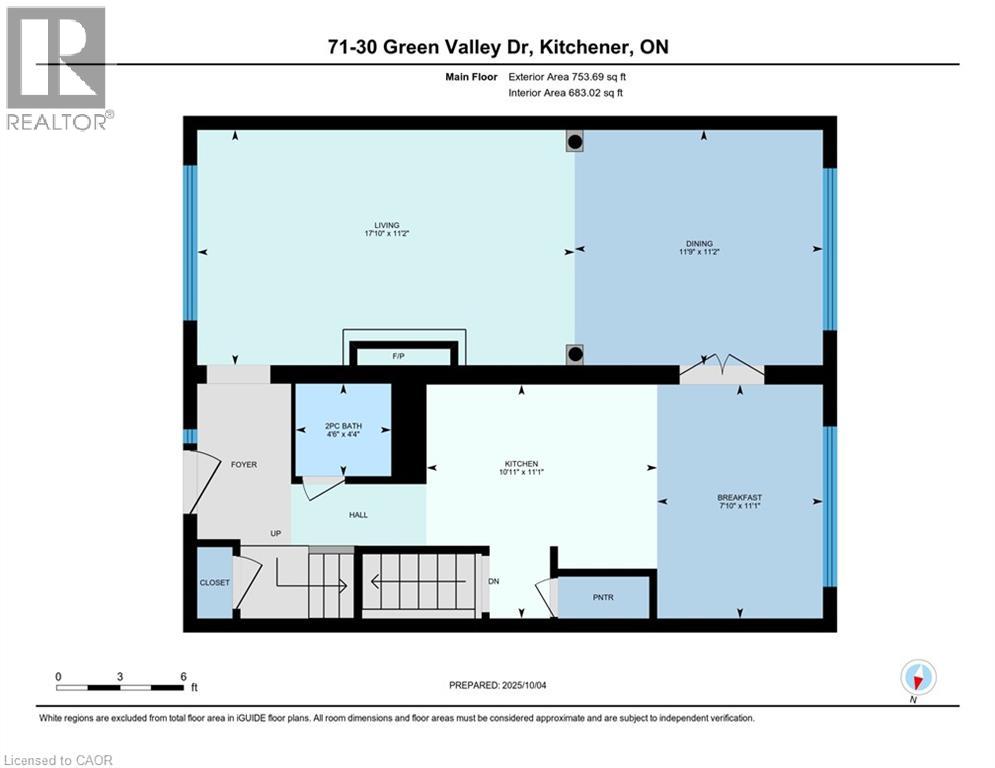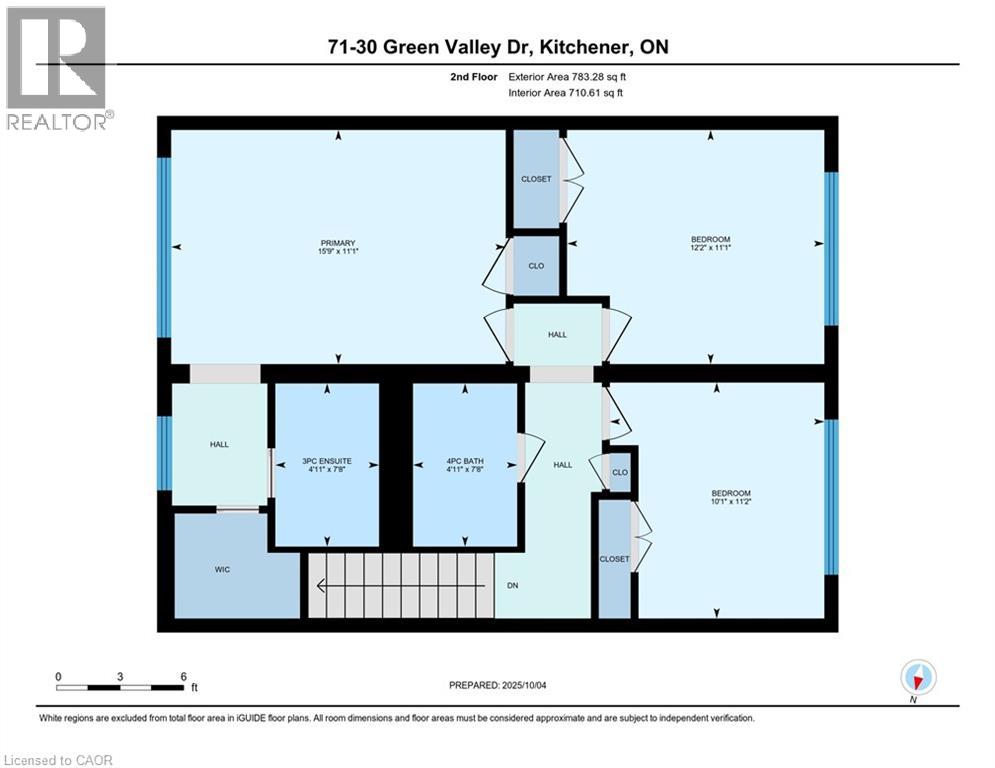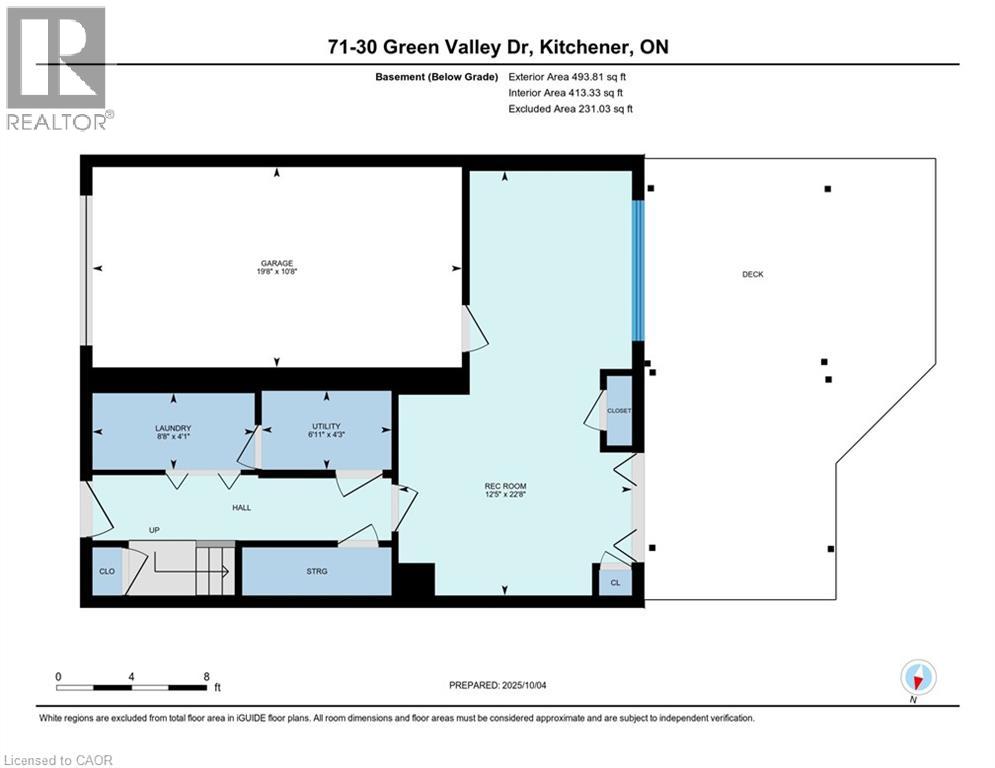30 GREEN VALLEY Drive Unit# 71, Kitchener, Ontario, N2P1G8
$595,900
MLS® 40775992
Home > Kitchener > 30 GREEN VALLEY Drive Unit# 71
3 Beds
3 Baths
30 GREEN VALLEY Drive Unit# 71, Kitchener, Ontario, N2P1G8
$595,900
3 Beds 3 Baths
PROPERTY INFORMATION:
Meticulously maintained and lovingly updated with many customized one of a kind features! Boasting over 2,000 square feet of finished living space, this 3 bedroom, 3 bathroom townhome in quiet, desirable complex is maintenance free and move in ready. The main level is bright and airy - featuring spacious, open concept living and dining rooms, a large updated, eat in kitchen with custom backsplash, movable island, pantry and s/s appliances. Upstairs you'll find 2 spacious bedrooms, a 4 pc. bathroom plus large primary suite with feature wall, charming brick archway into walk in closet and ensuite bath with oversized walk in shower! The fully finished walk out basement leads to private, fenced gardens with lovely perennials, deck, gazebos and bbq area w/ gas line for convenience. 2 parking spaces with attached garage and single driveway plus ample visitor parking. This unit is beautifully positioned with year round privacy overlooking evergreens. Excellent complex with inground pool and conveniently located close to Shopping, Conestoga College, Golf courses and easy access to 401, perfect for commuters! Pride of ownership is evident. AAA++ (id:53732)
BUILDING FEATURES:
Style:
Attached
Foundation Type:
Poured Concrete
Building Type:
Row / Townhouse
Basement Development:
Finished
Basement Type:
Full (Finished)
Exterior Finish:
Brick, Vinyl siding
Fireplace:
Yes
Floor Space:
2074 sqft
Heating Type:
Forced air, Heat Pump
Heating Fuel:
Natural gas
Cooling Type:
Central air conditioning
Appliances:
Central Vacuum, Dishwasher, Dryer, Refrigerator, Stove, Water softener, Washer, Garage door opener
PROPERTY FEATURES:
Bedrooms:
3
Bathrooms:
3
Half Bathrooms:
1
Amenities Nearby:
Golf Nearby, Park, Place of Worship, Public Transit, Schools
Zoning:
R2B
Community Features:
Quiet Area, Community Centre
Sewer:
Municipal sewage system
Parking Type:
Attached Garage
Features:
Southern exposure, Conservation/green belt, Paved driveway, Automatic Garage Door Opener
ROOMS:
Full bathroom:
Second level Measurements not available
Bedroom:
Second level 11'2'' x 10'1''
Bedroom:
Second level 12'2'' x 11'1''
4pc Bathroom:
Second level Measurements not available
Primary Bedroom:
Second level 15'9'' x 11'1''
Recreation room:
Basement 22'6'' x 12'4''
Laundry room:
Basement 4'1'' x 8'6''
2pc Bathroom:
Main level Measurements not available
Dinette:
Main level 11'1'' x 7'8''
Kitchen:
Main level 10'9'' x 11'1''
Dining room:
Main level 11'7'' x 11'1''
Living room:
Main level 17'10'' x 11'2''


