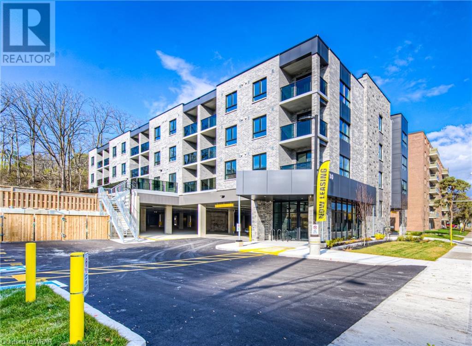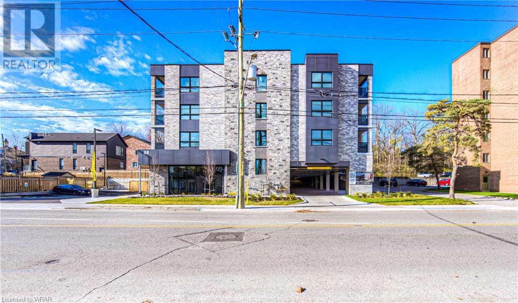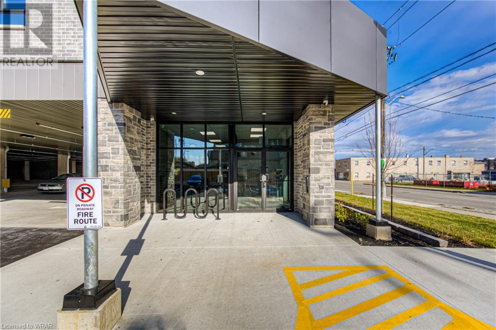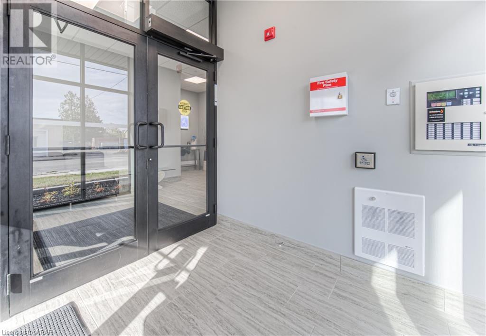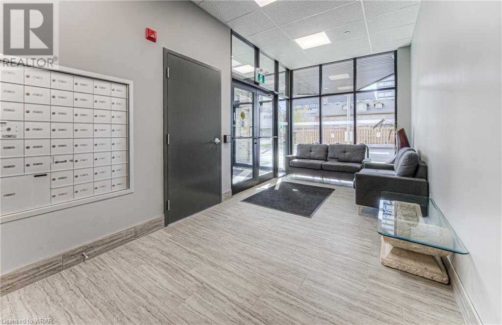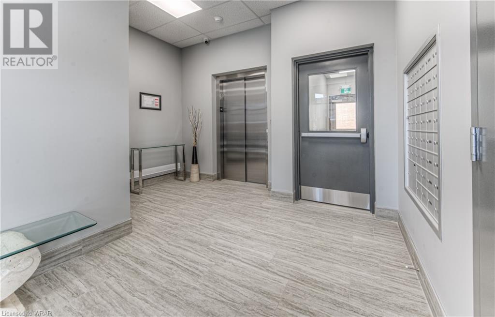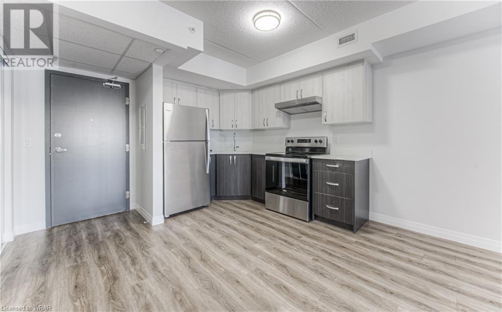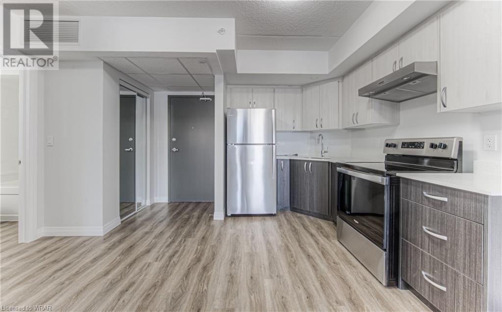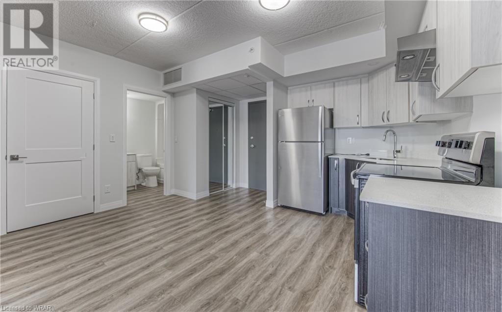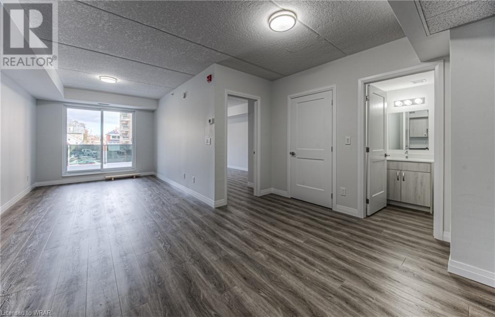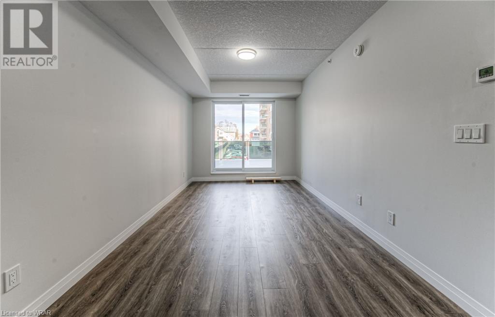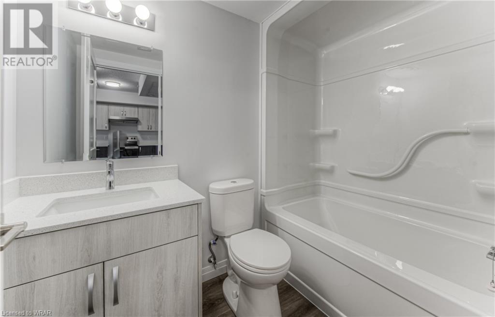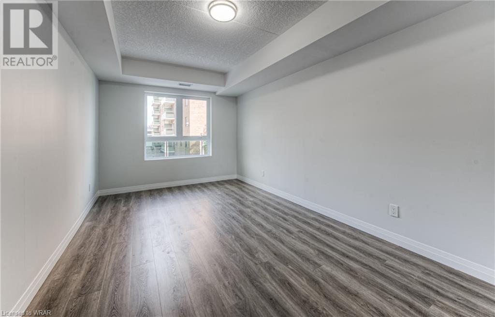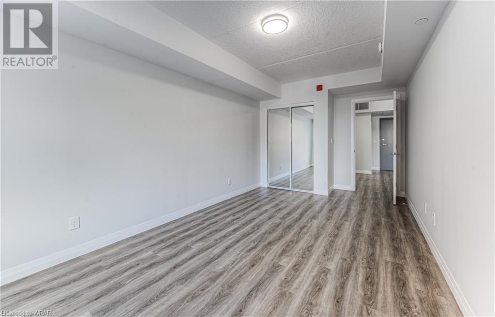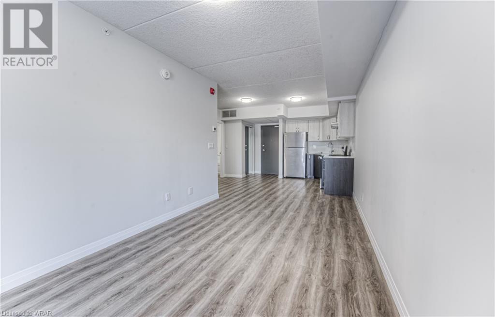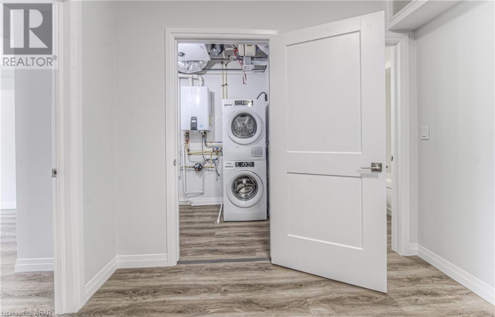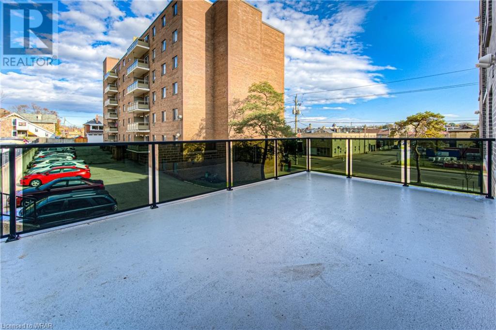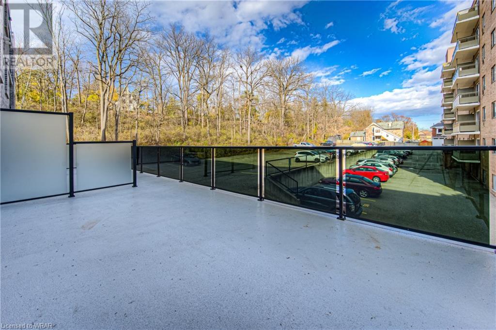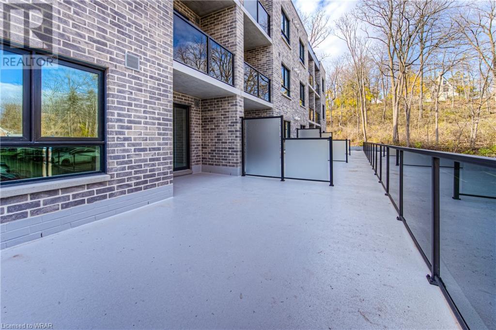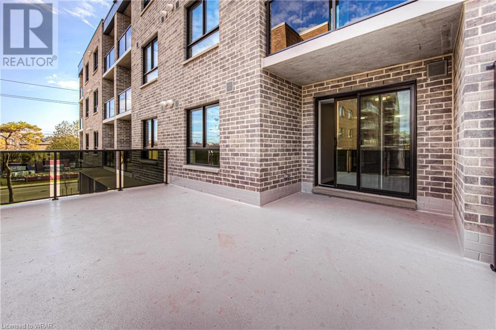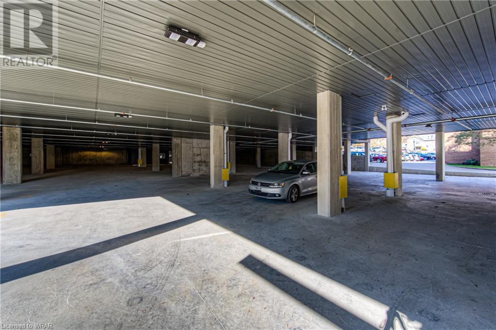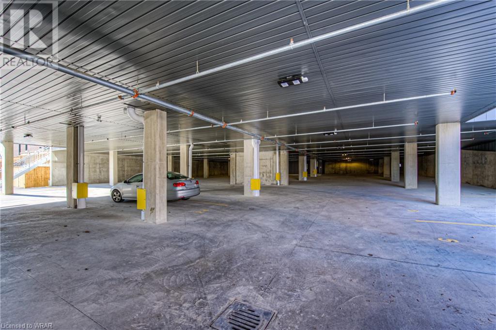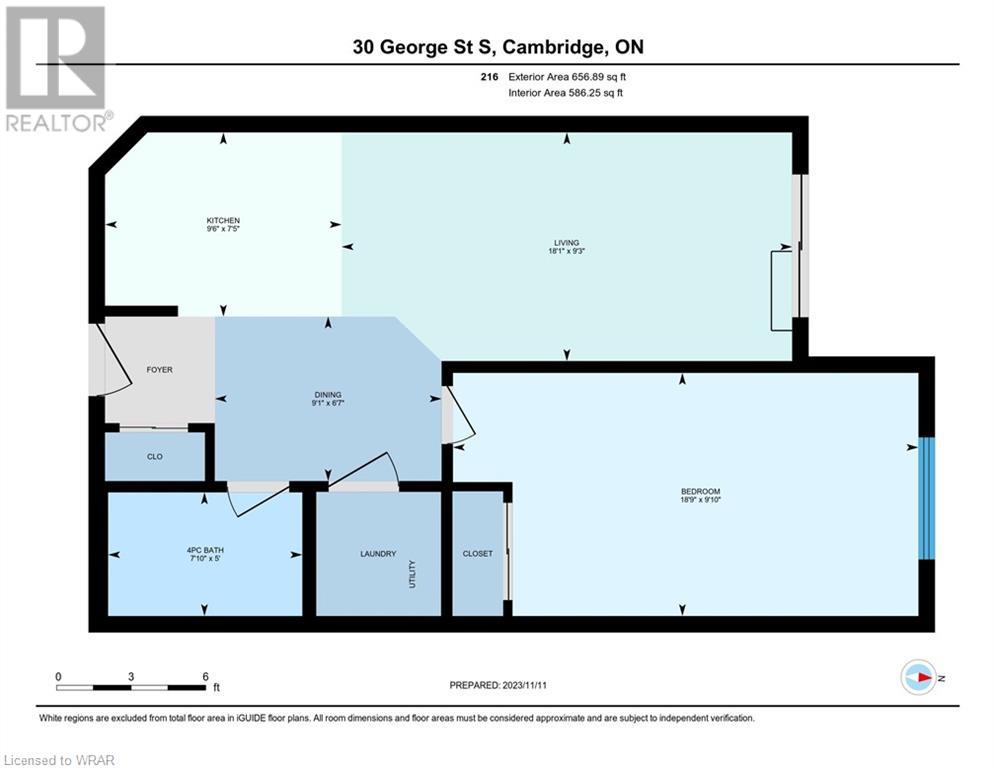30 GEORGE Street S Unit# 209, Cambridge, Ontario, N1S2M8
$2,095
MLS® 40554372
Home > Cambridge > 30 GEORGE Street S Unit# 209
1 Beds
1 Baths
30 GEORGE Street S Unit# 209, Cambridge, Ontario, N1S2M8
$2,095
1 Beds 1 Baths
PROPERTY INFORMATION:
BEAUTIFUL BRAND NEW 1 BEDROOM APARTMENTS AVAILABLE FOR IMMEDIATE OCCUPANCY! Welcome to 30 George St. S, situated perfectly in the Gaslight District of Cambridge, steps away from all amenities & The Grand River! Features included in rent is one parking spot, water, heat, washer/dryer, air conditioning, fridge and stove, (Hydro and Internet/Cable Extra). Open concept, easy to furnish units with luxury vinyl planks, quartz countertops and a large balcony or terrace. Building features 24/7 building security monitoring, covered or open surface parking and secure bike parking available. This fantastic location in The West Galt area is a perfect blend of modern and historic, with industrial buildings converted into chic spaces that house some of the most charming local businesses in the Region. The atmosphere is effortlessly cool; it's easy to see why this is considered the heart of Cambridge. Within walking distance to; Gaslight District, supermarkets, library, lush parks, bakeries, coffee shops, restaurants, fitness centre, bus terminal, schools and much more. (id:53732)
BUILDING FEATURES:
Style:
Attached
Building Type:
Apartment
Basement Type:
None
Exterior Finish:
Brick Veneer
Floor Space:
657.0000
Heating Type:
Forced air
Cooling Type:
Central air conditioning
Appliances:
Dryer, Refrigerator, Stove, Washer
PROPERTY FEATURES:
Bedrooms:
1
Bathrooms:
1
Lot Frontage:
144 ft
Amenities Nearby:
Hospital, Park, Place of Worship, Playground, Public Transit, Schools
Zoning:
C1RM1
Sewer:
Municipal sewage system
Parking Type:
Covered
Features:
Southern exposure, Balcony
ROOMS:
Laundry room:
Main level Measurements not available
4pc Bathroom:
Main level 7'10'' x 5'0''
Bedroom:
Main level 18'9'' x 9'10''
Living room:
Main level 18'1'' x 9'3''
Dining room:
Main level 9'1'' x 6'7''
Kitchen:
Main level 9'6'' x 7'5''

