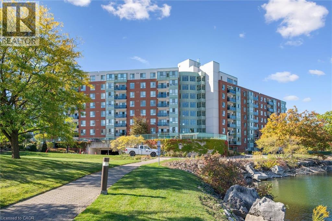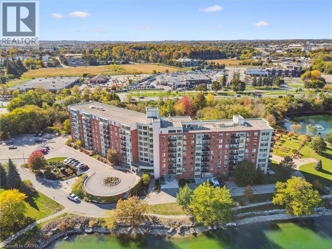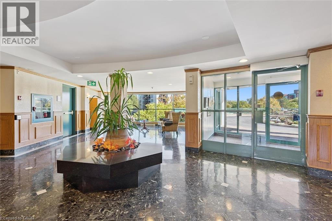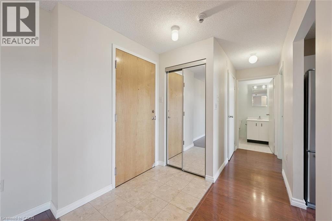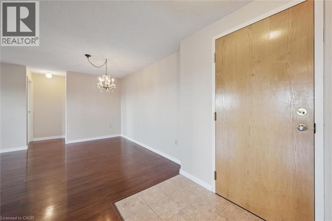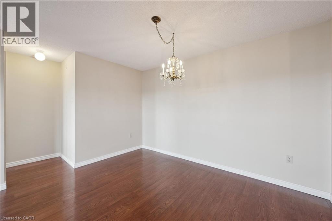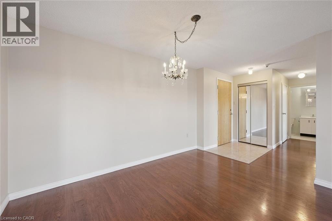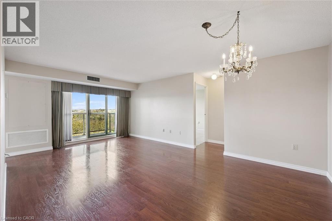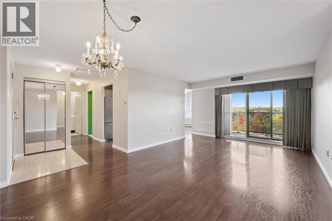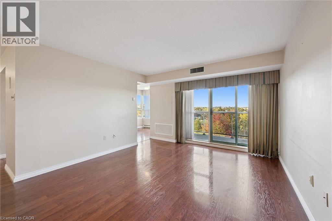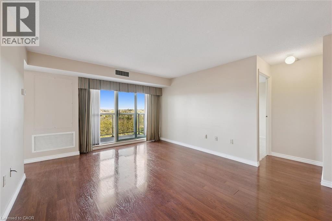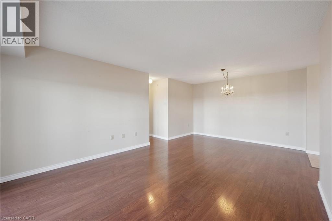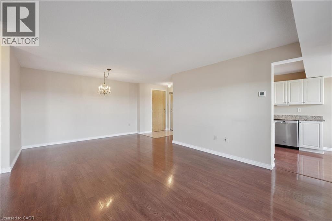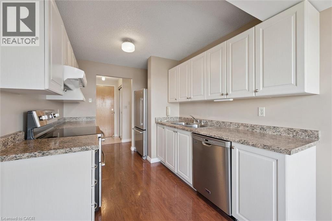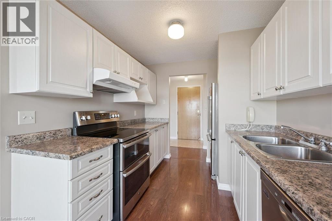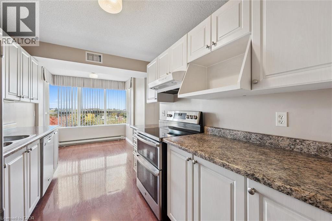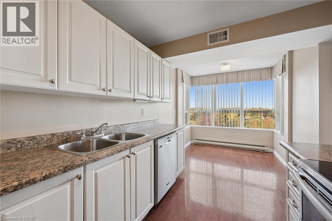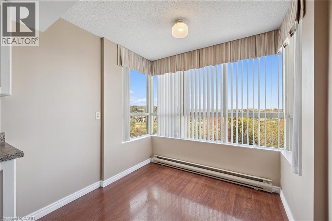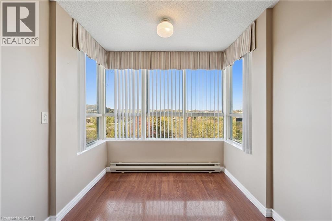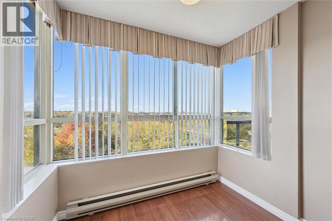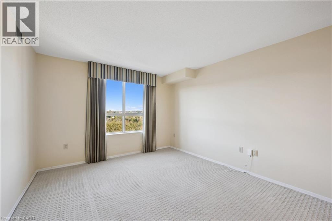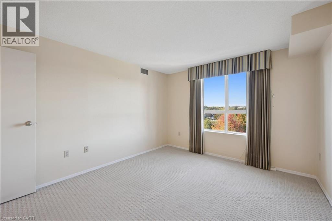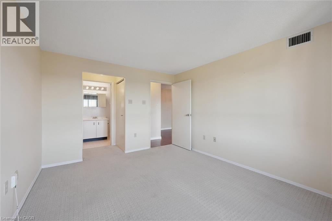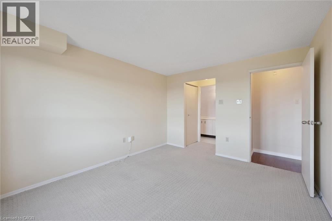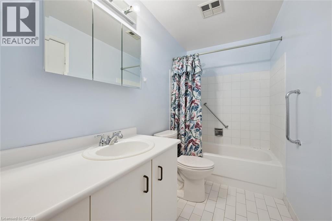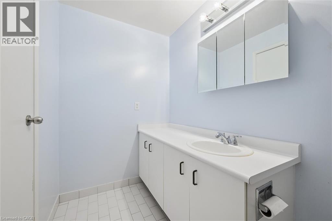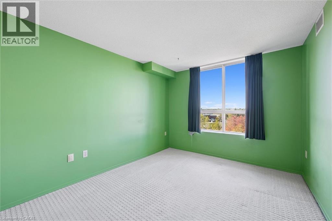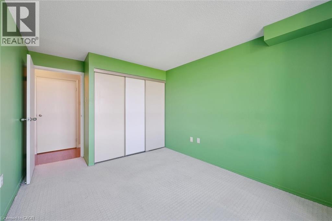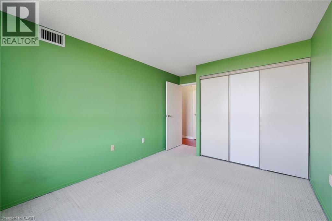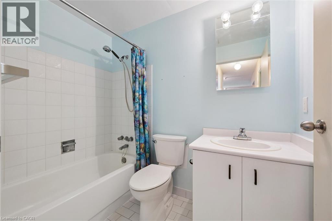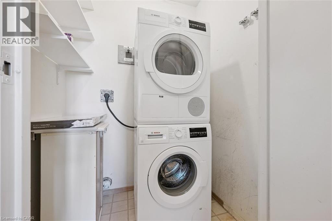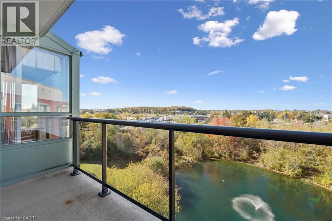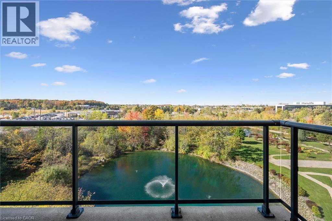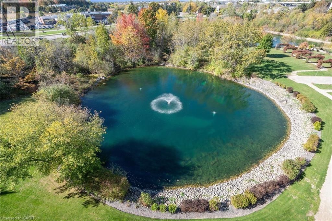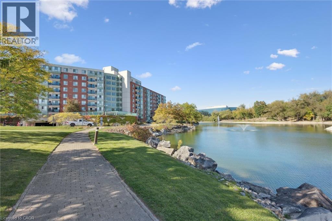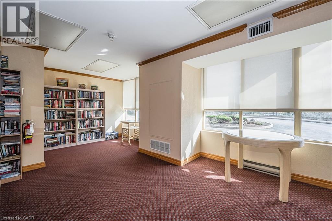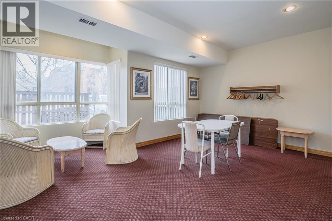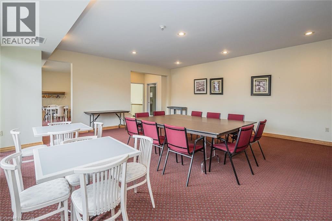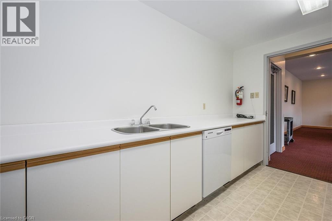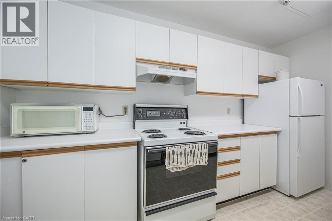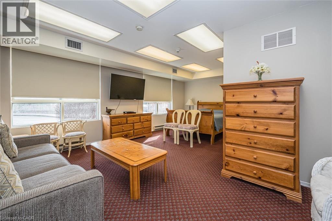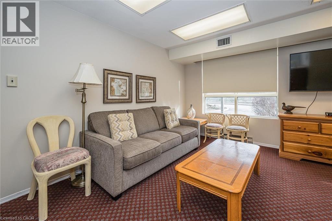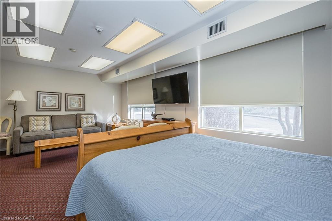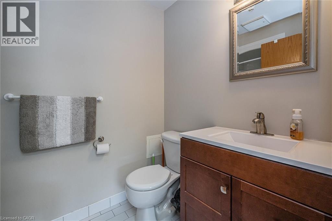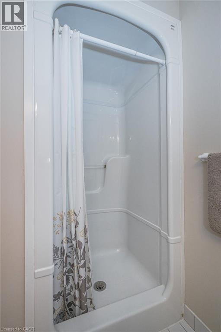30 BLUE SPRINGS Drive Unit# 702, Waterloo, Ontario, N2J4T2
$424,000
MLS® 40777462
Home > Waterloo > 30 BLUE SPRINGS Drive Unit# 702
2 Beds
2 Baths
30 BLUE SPRINGS Drive Unit# 702, Waterloo, Ontario, N2J4T2
$424,000
2 Beds 2 Baths
PROPERTY INFORMATION:
Blue Springs Condos has it all! This beautiful unit features a spacious open-concept layout with two bedrooms positioned at opposite ends for added privacy. The primary bedroom offers a full ensuite, while the second bathroom is conveniently located across from the second bedroom. The updated eat-in kitchen boasts newer appliances and plenty of space for everyday dining. Enjoy in-suite laundry and a bright living and dining area that flows seamlessly onto a large balcony with outstanding views â perfect for sunset seekers. Take in serene views of the ponds, mature trees, and vibrant fall colours. Situated in an unbeatable location - youâre steps from Wildcraft, Farm Boy, and East Side Marioâs, close to walking trails, and just one minute from the expressway. Walk to nearby shopping, restaurants, and transit with ease. Enjoy fantastic building amenities including a party room, guest suite, and upper lounge deck with BBQs. Thereâs also ample guest parking. A well-cared-for building known for its friendly community â this is easy living at its best! (id:53732)
BUILDING FEATURES:
Style:
Attached
Foundation Type:
Poured Concrete
Building Type:
Apartment
Basement Type:
None
Exterior Finish:
Brick Veneer
Floor Space:
1125 sqft
Heating Type:
Forced air
Heating Fuel:
Electric
Cooling Type:
Central air conditioning
Appliances:
Dishwasher, Dryer, Refrigerator, Stove, Washer, Garage door opener
PROPERTY FEATURES:
Bedrooms:
2
Bathrooms:
2
Structure Type:
Tennis Court
Amenities Nearby:
Place of Worship, Public Transit, Schools, Shopping
Zoning:
RMU-40
Sewer:
Municipal sewage system
Parking Type:
Features:
Balcony, Automatic Garage Door Opener
ROOMS:
4pc Bathroom:
Main level Measurements not available
Bedroom:
Main level 12'0'' x 9'10''
Full bathroom:
Main level Measurements not available
Primary Bedroom:
Main level 13'0'' x 10'0''
Eat in kitchen:
Main level 18'0'' x 8'0''
Living room/Dining room:
Main level 20'0'' x 12'0''


