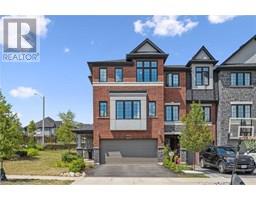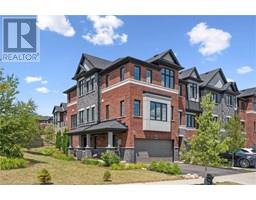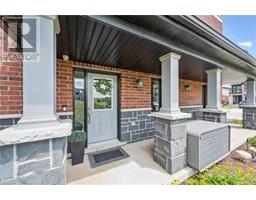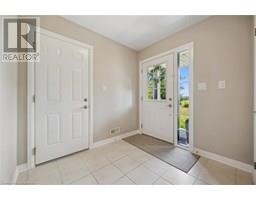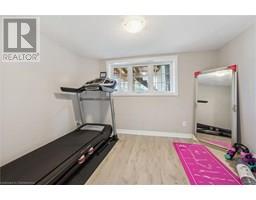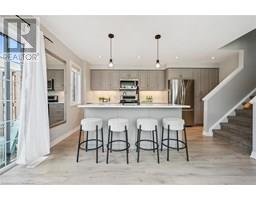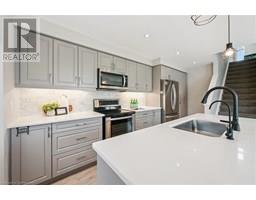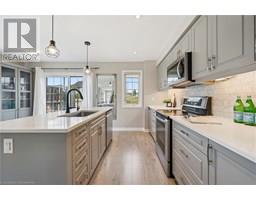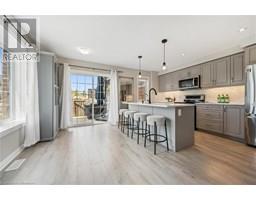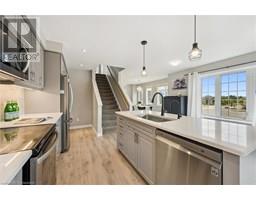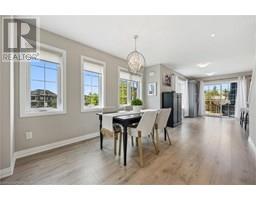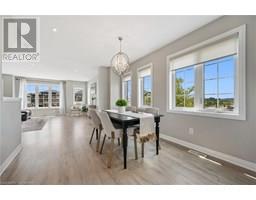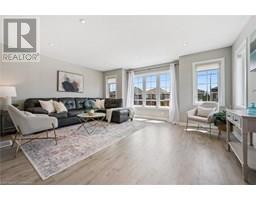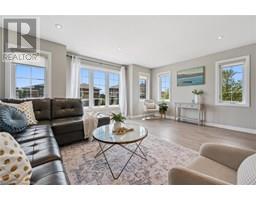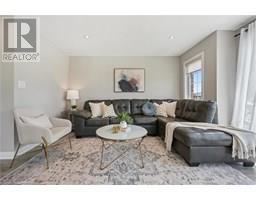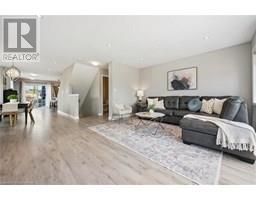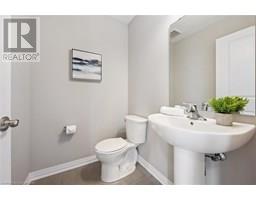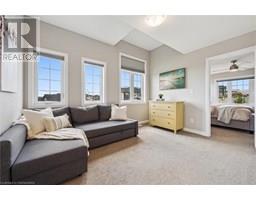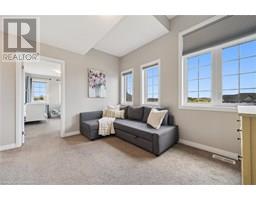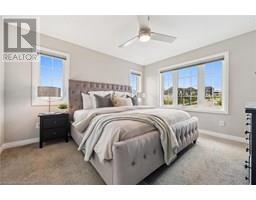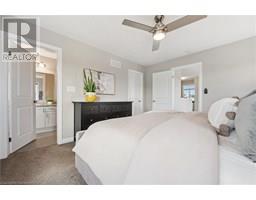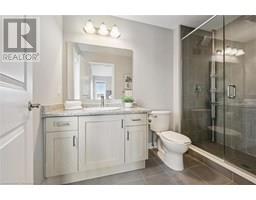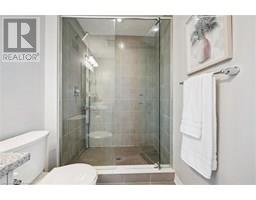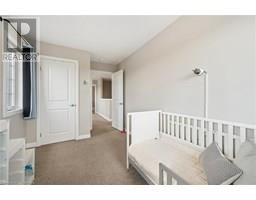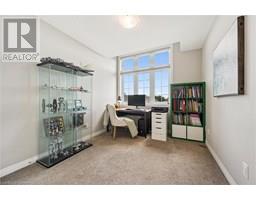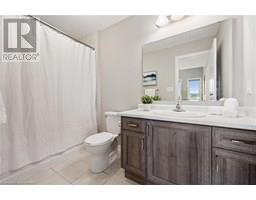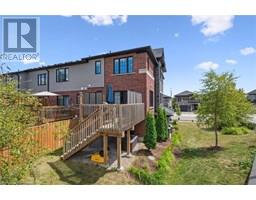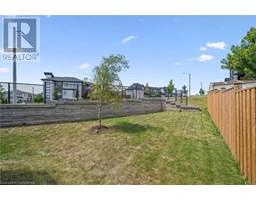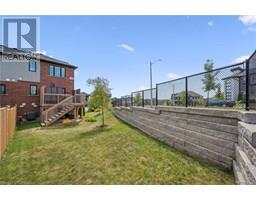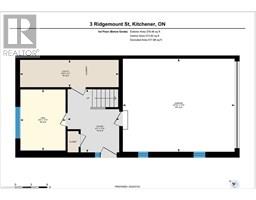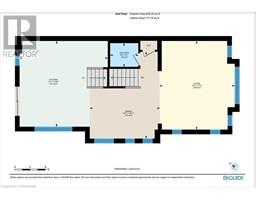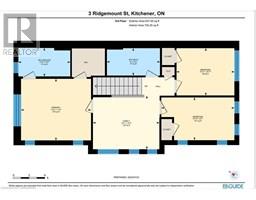3 RIDGEMOUNT Street, Kitchener, Ontario, N2P0J2
$869,900
MLS® 40754319
Home > Kitchener > 3 RIDGEMOUNT Street
3 Beds
3 Baths
3 RIDGEMOUNT Street, Kitchener, Ontario, N2P0J2
$869,900
3 Beds 3 Baths
PROPERTY INFORMATION:
Welcome to this stunning oversized end unit freehold townhome located in the highly sought after Doon South family neighborhood, just steps away from a brand new school opening September 2025! This rare find home features a double car garage and a spacious, sun filled layout perfect for growing families or those who love to entertain. Step inside to a welcoming open foyer leading to a bonus room perfect for home office, gym or private guest room. Head upstairs to the second floor which boasts a huge open concept living area with laminated flooring, tons of windows, and space to host family and friends in style. Enjoy a dedicated dining room for larger gatherings, and a modern kitchen complete with large island, quartz countertops, stainless steel appliances, built in microwave, dishwasher, ample cabnetry, and a cozy dinette that walks out to your private patio and stairs to a spacious backyard perfect for summer bbq's or kids at play. Upstairs, the third floor features three generous bedrooms, including a primary suite with walk in closet and sleek ensuite bath, four piece bath with tub/shower, plus a second living area/family room great for late night movies or a quiet place to read. Excellent location close to primary schools, parks, Conestoga College, shopping, expressway and just minutes from the 401. (id:53732)
BUILDING FEATURES:
Style:
Attached
Building Type:
Row / Townhouse
Basement Development:
Partially finished
Basement Type:
Partial (Partially finished)
Exterior Finish:
Brick, Vinyl siding
Floor Space:
1840 sqft
Heating Type:
Forced air
Heating Fuel:
Natural gas
Cooling Type:
Central air conditioning
Appliances:
Dishwasher, Dryer, Refrigerator, Stove, Water softener, Washer, Microwave Built-in, Garage door opener
PROPERTY FEATURES:
Lot Depth:
120 ft
Bedrooms:
3
Bathrooms:
3
Lot Frontage:
86 ft
Half Bathrooms:
1
Amenities Nearby:
Golf Nearby, Park, Playground, Schools, Shopping
Zoning:
R-6
Sewer:
Municipal sewage system
Parking Type:
Attached Garage
Features:
Sump Pump, Automatic Garage Door Opener
ROOMS:
2pc Bathroom:
Second level Measurements not available
Kitchen:
Second level 16'8'' x 17'1''
Dining room:
Second level 16'11'' x 13'7''
Living room:
Second level 17'3'' x 14'7''
4pc Bathroom:
Third level Measurements not available
Family room:
Third level 10'1'' x 12'7''
Bedroom:
Third level 8'11'' x 10'11''
Bedroom:
Third level 8'1'' x 13'10''
Full bathroom:
Third level Measurements not available
Primary Bedroom:
Third level 11'8'' x 13'3''
Laundry room:
Main level Measurements not available
Foyer:
Main level 11'9'' x 9'7''
Office:
Main level 11'5'' x 8'5''



































