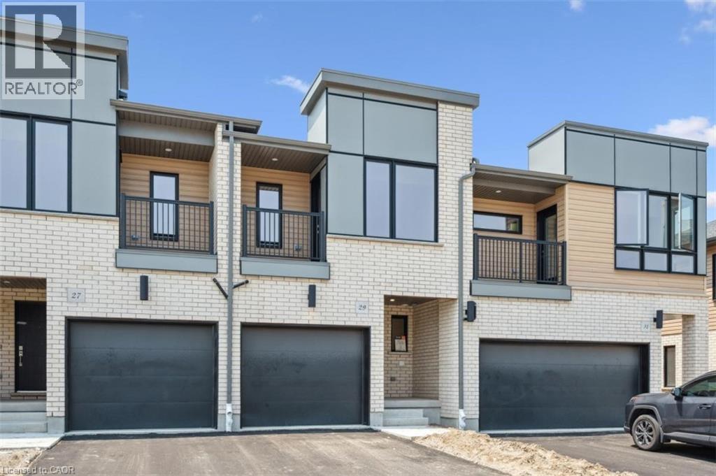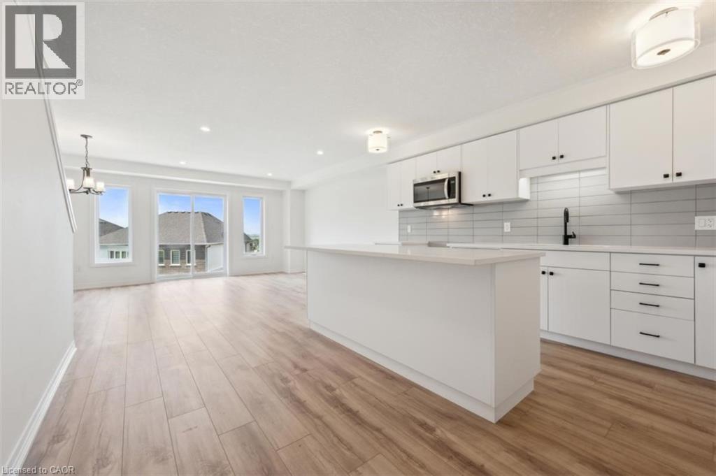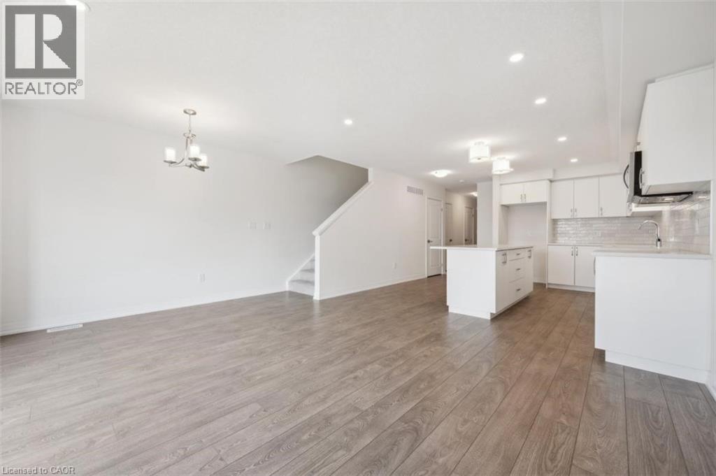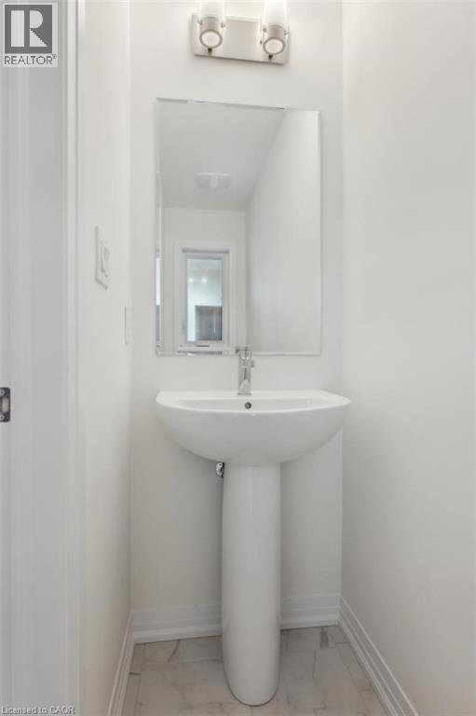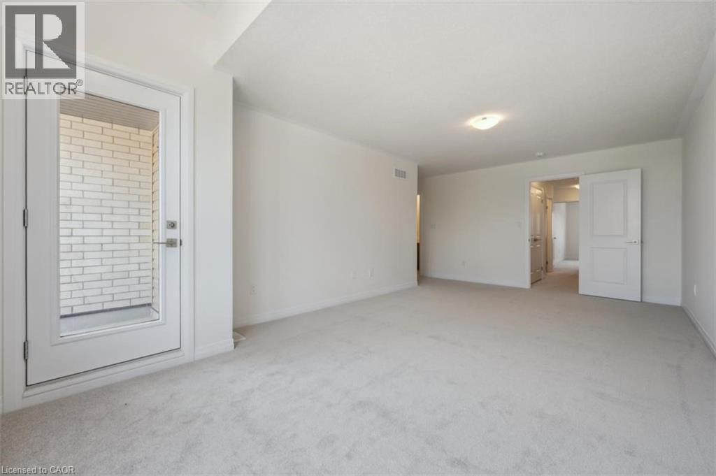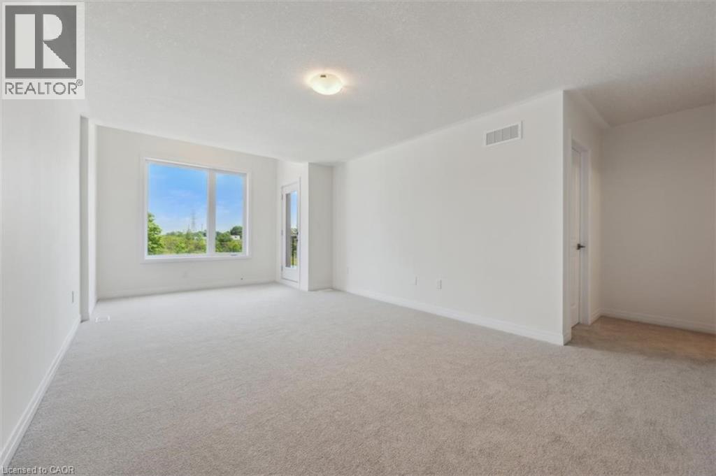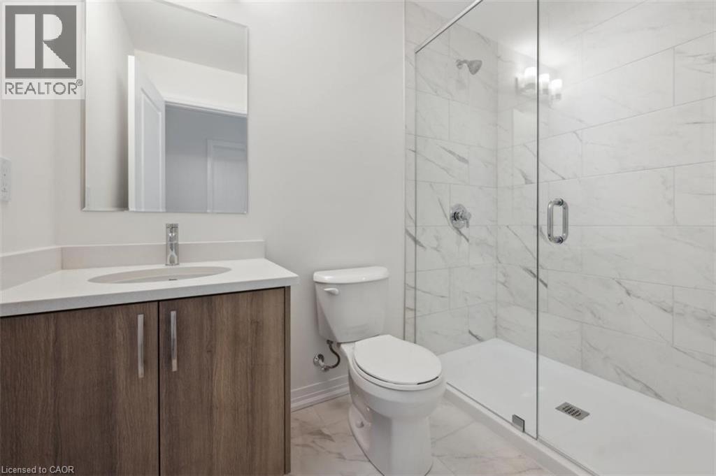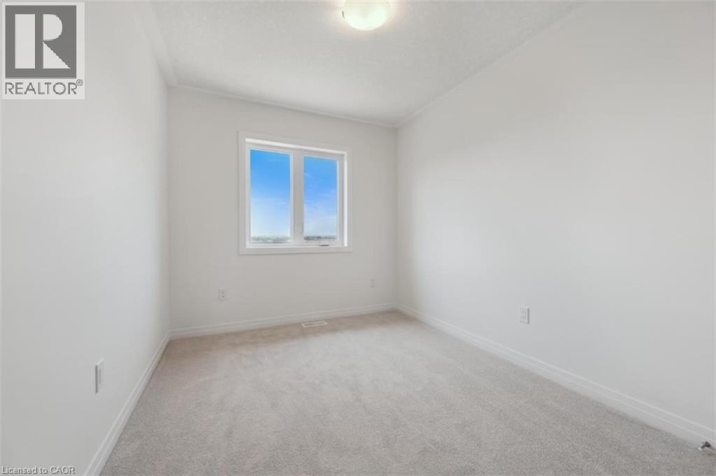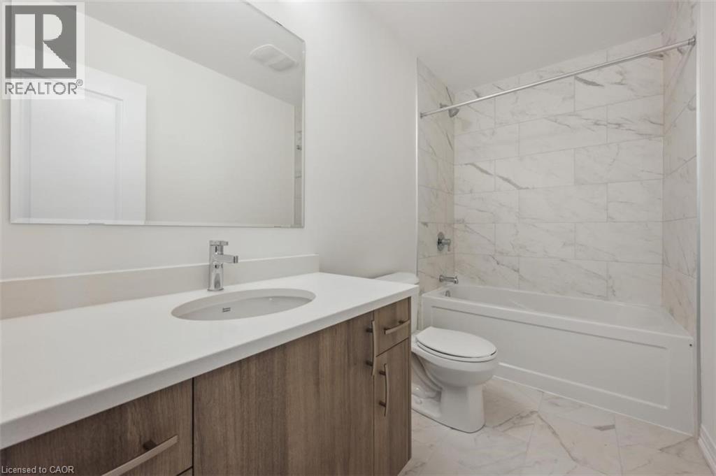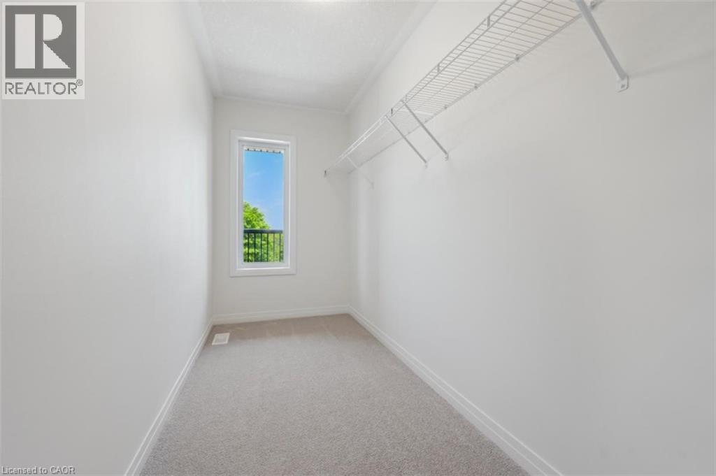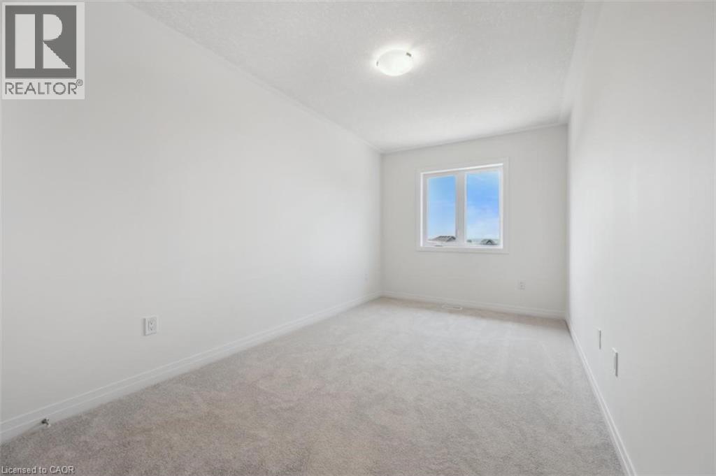29 BENNINGER Drive, Kitchener, Ontario, N2E0K4
$699,900
MLS® 40738796
Home > Kitchener > 29 BENNINGER Drive
3 Beds
3 Baths
29 BENNINGER Drive, Kitchener, Ontario, N2E0K4
$699,900
3 Beds 3 Baths
PROPERTY INFORMATION:
A wonderful new floorplan from award winning Activa Homes. A fresh modern exterior is the aspect from the front and a walk out basement is found in the rear. The main floor features a large kitchen and open floorplan. With a deck leading off the rear to enjoy those summer days and nights. The bedrooms are of a very good size with the Primary bedroom needing to be seen to be believed. The basement is large, again with the walkout capabilities. put your personal touch on it ! Book a showing today, you wont be disappointed (id:53732)
BUILDING FEATURES:
Style:
Attached
Building Type:
Row / Townhouse
Basement Development:
Unfinished
Basement Type:
Full (Unfinished)
Exterior Finish:
Brick Veneer, Vinyl siding
Floor Space:
1482 sqft
Heating Type:
Forced air
Cooling Type:
Central air conditioning
Appliances:
Water softener, Hood Fan
PROPERTY FEATURES:
Bedrooms:
3
Bathrooms:
3
Half Bathrooms:
1
Zoning:
R6
Sewer:
Municipal sewage system
Parking Type:
Attached Garage
Features:
Balcony, Paved driveway
ROOMS:
4pc Bathroom:
Second level Measurements not available
Bedroom:
Second level 10'11'' x 8'5''
Bedroom:
Second level 14'11'' x 8'5''
3pc Bathroom:
Second level Measurements not available
Primary Bedroom:
Second level 21'8'' x 11'11''
Laundry room:
Basement Measurements not available
2pc Bathroom:
Main level Measurements not available
Kitchen:
Main level 14'6'' x 8'1''
Dinette:
Main level 13'4'' x 7'3''
Great room:
Main level 13'4'' x 10'


