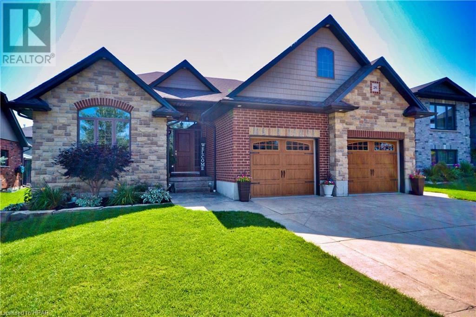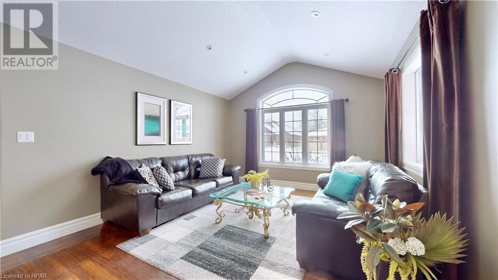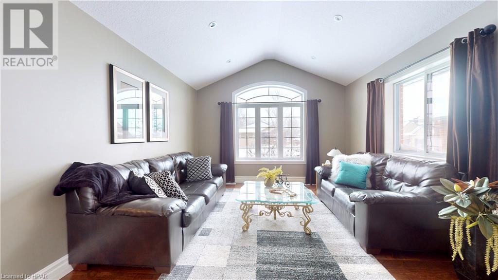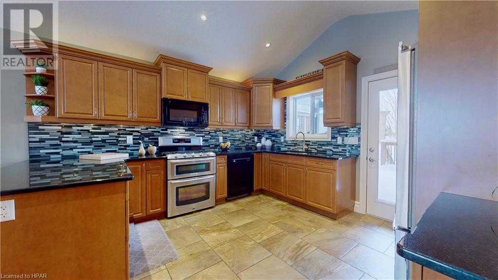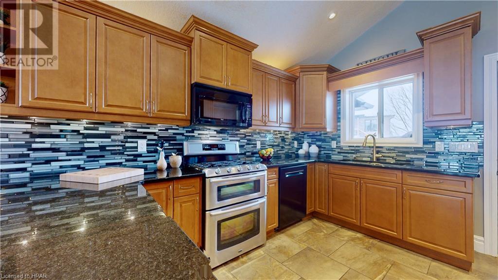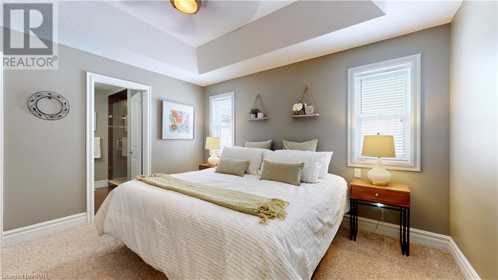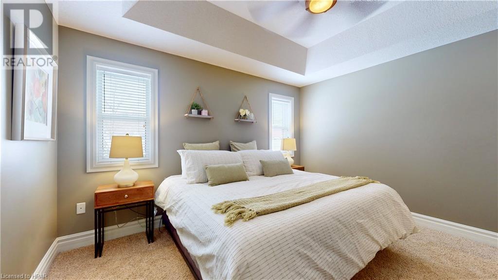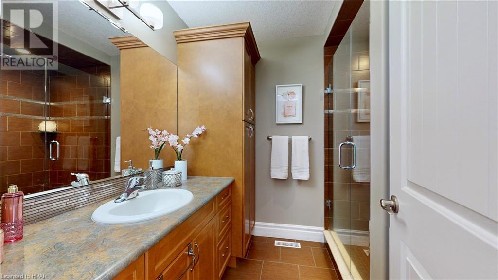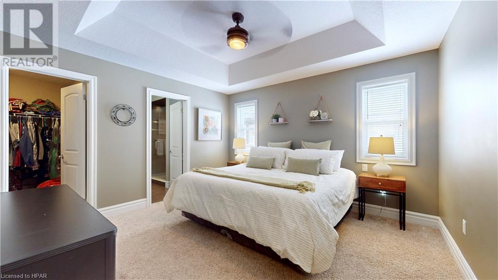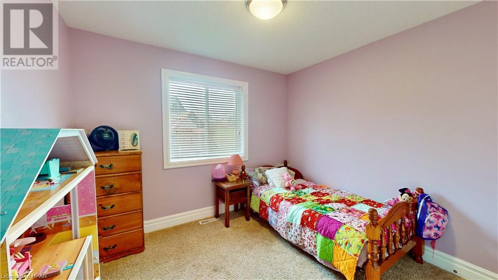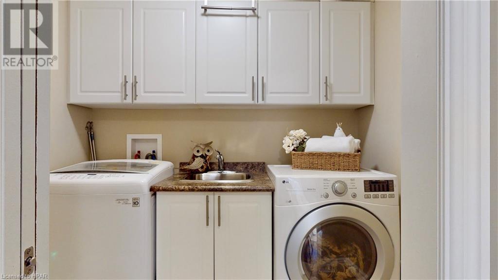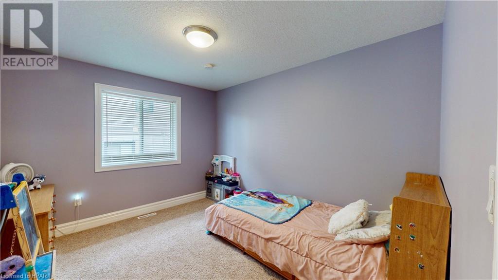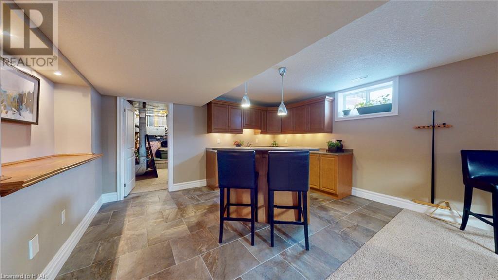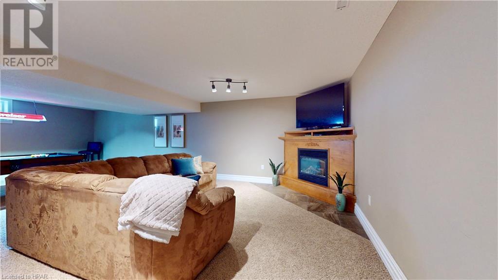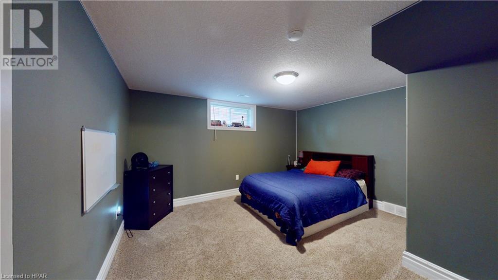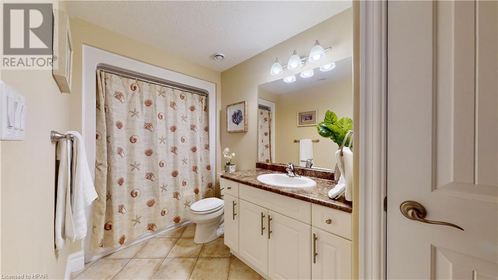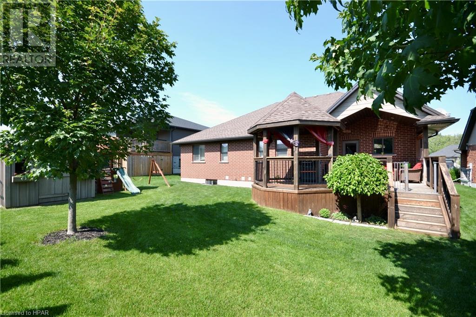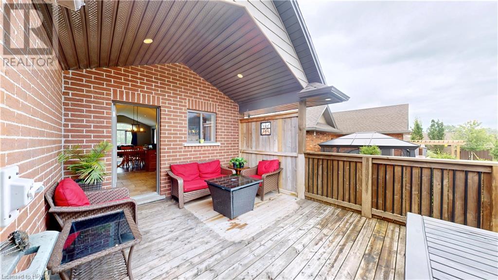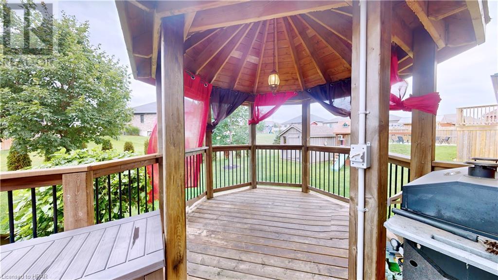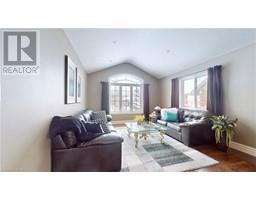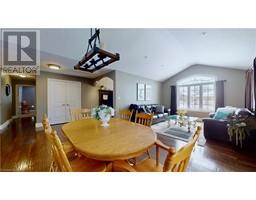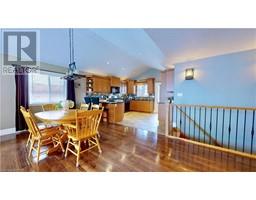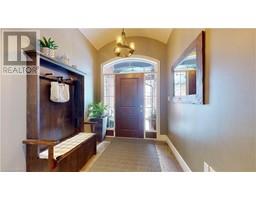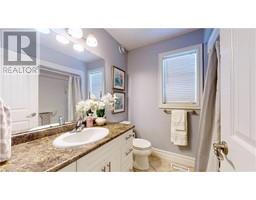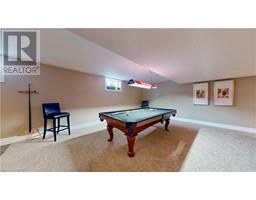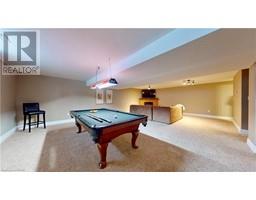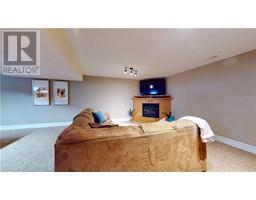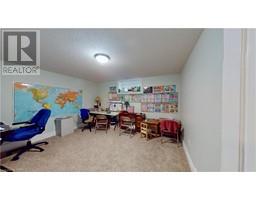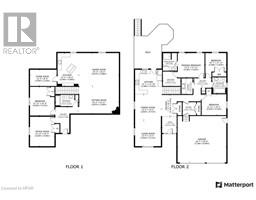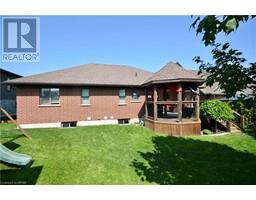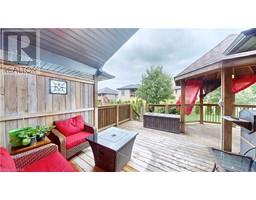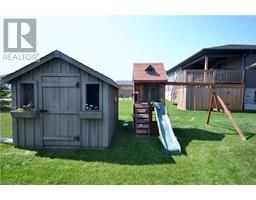286 SUNSET DRIVE, Mitchell, Ontario, N0K1N0
$869,900
MLS® 40529662
Home > Mitchell > 286 SUNSET DRIVE
5 Beds
3 Baths
286 SUNSET DRIVE, Mitchell, Ontario, N0K1N0
$869,900
5 Beds 3 Baths
PROPERTY INFORMATION:
This 5-Bedroom Bungalow in Mitchell, features over 3000 Sq ft of living space! Welcome to your dream home! This stunning bungalow, nestled in a serene Mitchell neighborhood close to the Mitchell golf course, offers the perfect blend of spacious, open-concept living and contemporary comfort. With five bedrooms, a fully finished lower level, and all the modern amenities you could desire. This home is a true gem! Step inside and experience the luxury of this home. The open-concept design seamlessly connects the living room, kitchen, and dining area, creating a spacious flow perfect for everyday living and special occasions. The vaulted ceilings in the living room add an element of sophistication, making this space exceptional. Your principal bedroom is a private sanctuary with an en-suite bathroom and a walk-in closet that ensures comfort and convenience. The additional bedrooms provide plenty of space for family or guests, with large windows that invite natural light to brighten each room. The fully finished lower level is a fantastic bonus. It's a versatile space, ideal for entertaining, extended family stays, or creating the ultimate media room. The kitchenette, two bedrooms, and full bathroom make it self-sufficient, and the gas fireplace adds warmth and ambiance. Ideal for a granny-suite or possible rental unit. With a 2-car garage and ample parking in the driveway, you'll never have to worry about where to park, even when hosting gatherings. Call and schedule your viewing today! (id:53974)
BUILDING FEATURES:
Style:
Detached
Foundation Type:
Poured Concrete
Building Type:
House
Basement Development:
Finished
Basement Type:
Full (Finished)
Exterior Finish:
Brick, Stone
Fireplace:
Yes
Floor Space:
1644.0000
Heating Type:
Forced air
Heating Fuel:
Natural gas
Cooling Type:
Central air conditioning
Appliances:
Central Vacuum, Refrigerator, Water softener, Gas stove(s), Window Coverings, Garage door opener
Fire Protection:
Smoke Detectors
PROPERTY FEATURES:
Lot Depth:
115 ft
Bedrooms:
5
Bathrooms:
3
Lot Frontage:
59 ft
Structure Type:
Shed
Amenities Nearby:
Golf Nearby, Park, Playground, Schools
Zoning:
R-1
Sewer:
Municipal sewage system
Parking Type:
Attached Garage
Features:
Sump Pump, Automatic Garage Door Opener
ROOMS:
Bedroom:
Basement 14'4'' x 11'11''
Bedroom:
Basement 14'0'' x 11'11''
4pc Bathroom:
Basement Measurements not available
Kitchen:
Basement 16'0'' x 10'2''
Recreation room:
Basement 19'3'' x 12'0''
Games room:
Basement 19'3'' x 16'0''
Laundry room:
Main level 7'5'' x 5'7''
Mud room:
Main level Measurements not available
Bedroom:
Main level 12'6'' x 9'10''
4pc Bathroom:
Main level Measurements not available
Bedroom:
Main level 10'5'' x 10'1''
3pc Bathroom:
Main level Measurements not available
Primary Bedroom:
Main level 13'0'' x 12'0''
Dining room:
Main level 12'6'' x 10'9''
Living room:
Main level 14'2'' x 12'5''
Kitchen:
Main level 12'11'' x 12'7''
Courtesy of:

