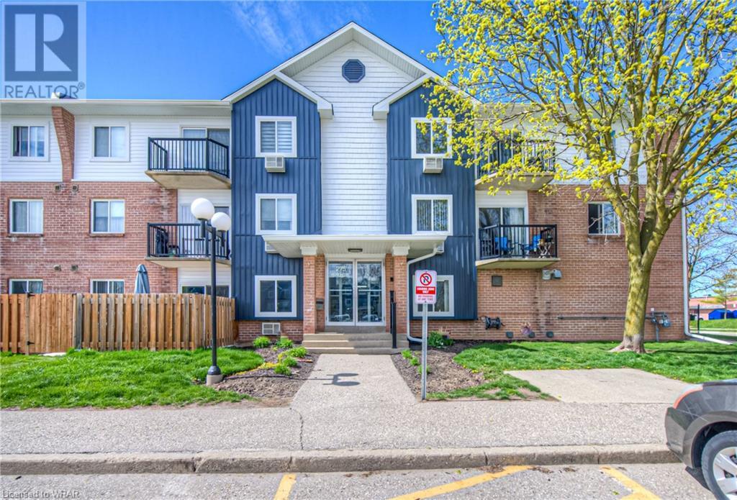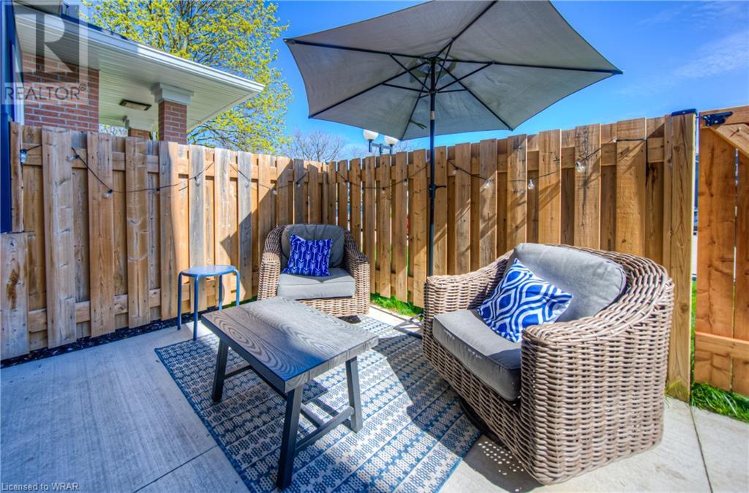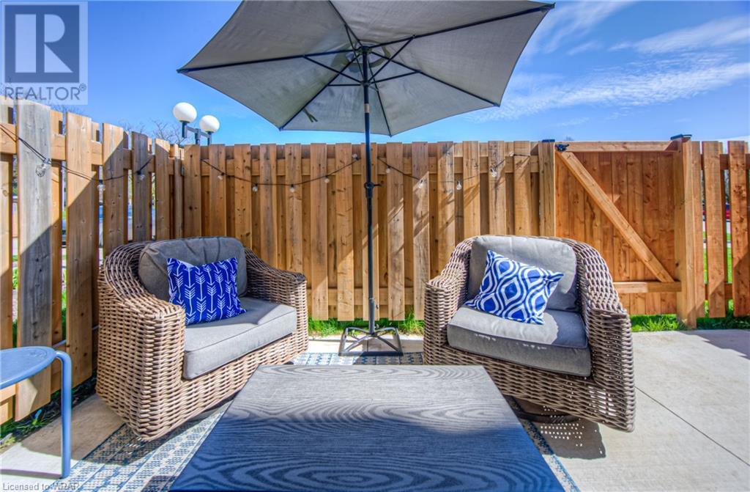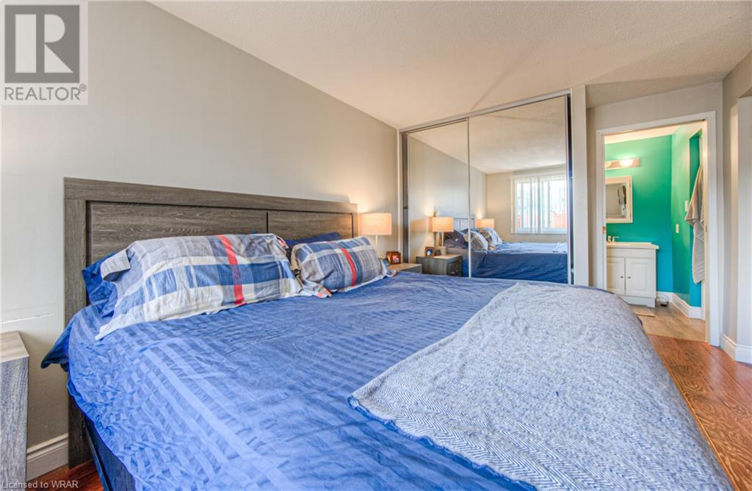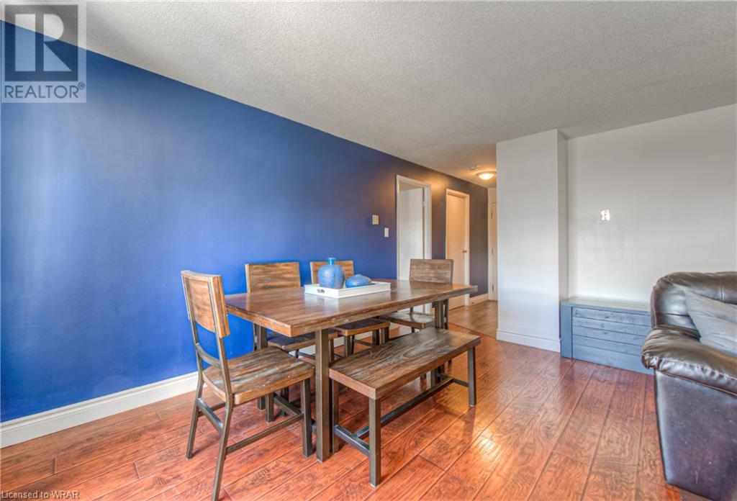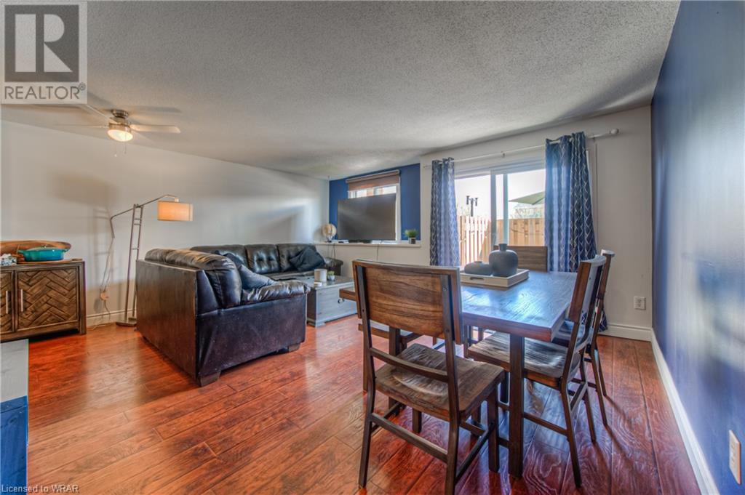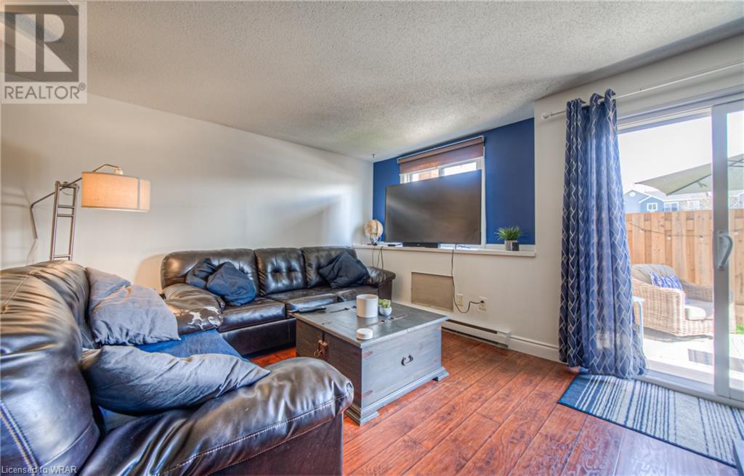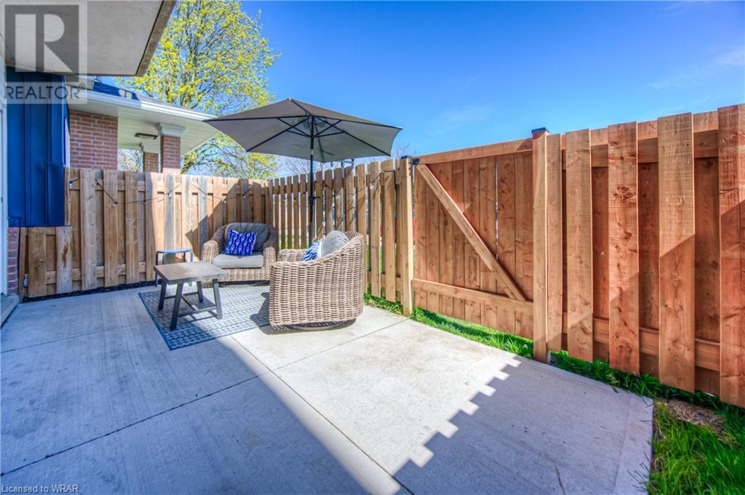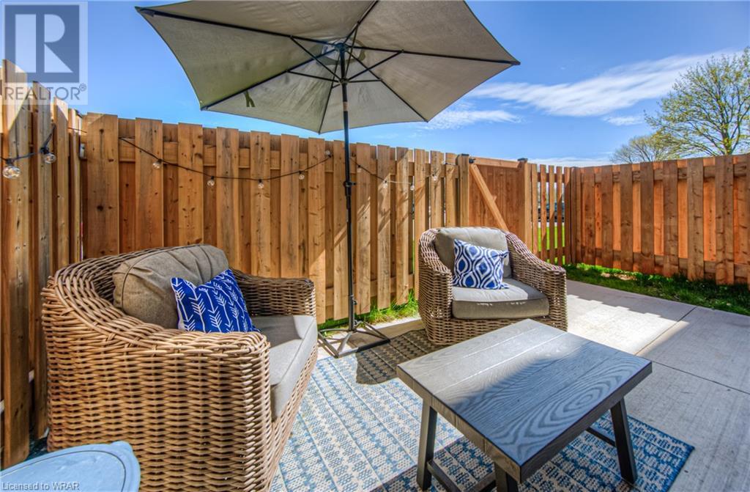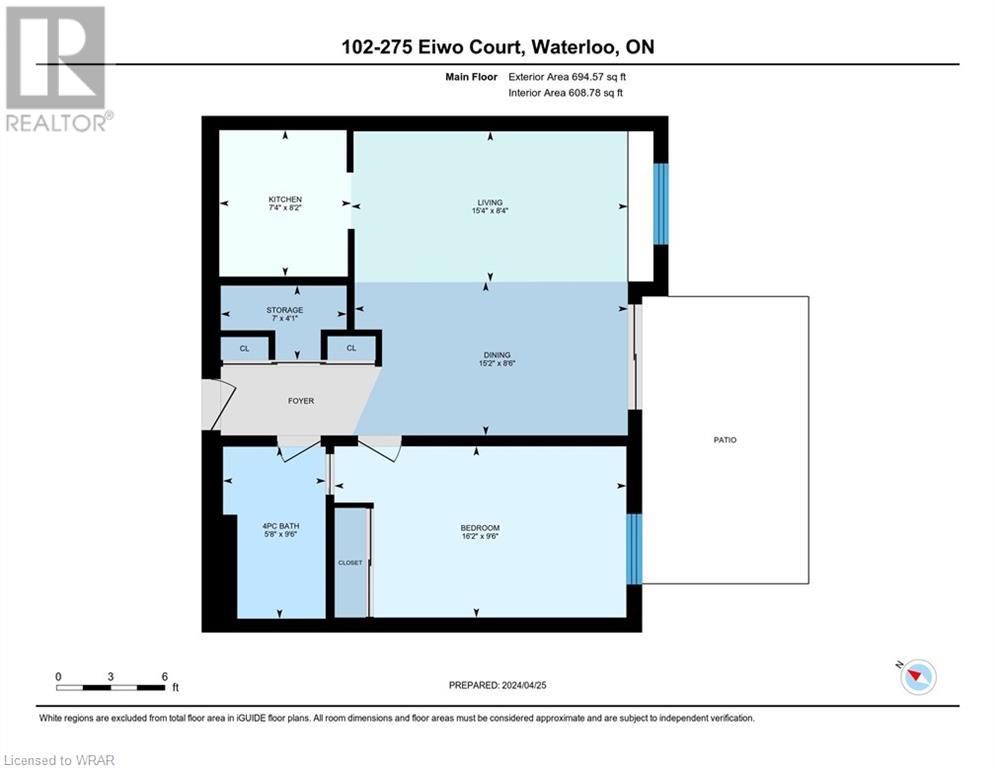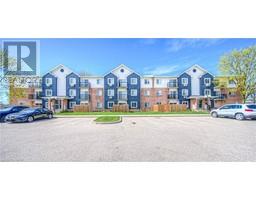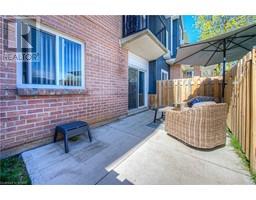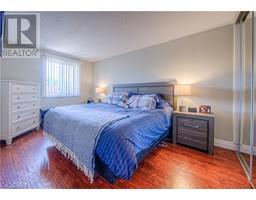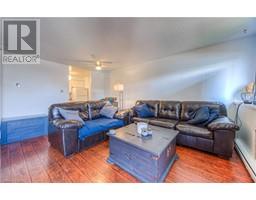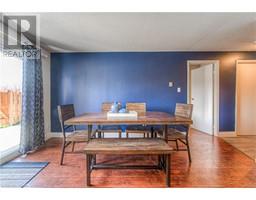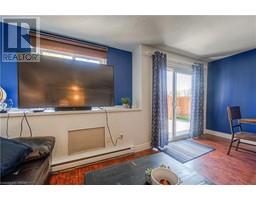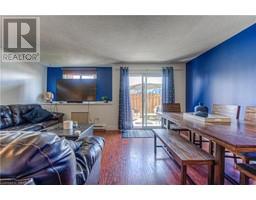275 EIWO Court Unit# 102, Waterloo, Ontario, N2K2M8
$358,900
MLS® 40576142
Home > Waterloo > 275 EIWO Court Unit# 102
1 Beds
1 Baths
275 EIWO Court Unit# 102, Waterloo, Ontario, N2K2M8
$358,900
1 Beds 1 Baths
PROPERTY INFORMATION:
Welcome to your perfect urban oasis! Nestled in a highly desirable part of Waterloo, this one-bedroom, one-bathroom main floor condo unit offers an exceptional opportunity for first-time homebuyers, retirees, and investors alike. Inside, you'll find a well-designed living space that radiates warmth and comfort. The open-concept layout maximizes space and natural light, creating an inviting atmosphere for daily living and entertaining. Step outside to your own private oasisâa fully fenced area and concrete patio that extends your living space and provides the perfect setting for outdoor relaxation and entertainment. Whether you're hosting a barbecue with friends or enjoying a quiet morning coffee, this private outdoor retreat offers endless possibilities. It also provides additional access to the unit from the sliding glass door. Boasting a prime location near amenities, shopping centers, and major transportation routes, this property promises a lifestyle of convenience and comfort. (id:55305)
BUILDING FEATURES:
Style:
Attached
Foundation Type:
Poured Concrete
Building Type:
Apartment
Basement Type:
None
Exterior Finish:
Brick, Vinyl siding
Floor Space:
694.0000
Heating Type:
Baseboard heaters
Heating Fuel:
Electric
Cooling Type:
None
Appliances:
Microwave, Refrigerator, Stove, Window Coverings
PROPERTY FEATURES:
Bedrooms:
1
Bathrooms:
1
Amenities Nearby:
Park, Place of Worship, Playground, Public Transit, Schools, Shopping
Zoning:
R9
Sewer:
Municipal sewage system
Parking Type:
Visitor Parking
Features:
Southern exposure, Balcony, Laundry- Coin operated
ROOMS:
Storage:
Main level 4'1'' x 7'0''
Living room:
Main level 8'4'' x 15'4''
Kitchen:
Main level 8'2'' x 7'4''
Dining room:
Main level 8'6'' x 15'2''
Bedroom:
Main level 9'6'' x 16'2''
4pc Bathroom:
Main level 9'6'' x 5'8''


