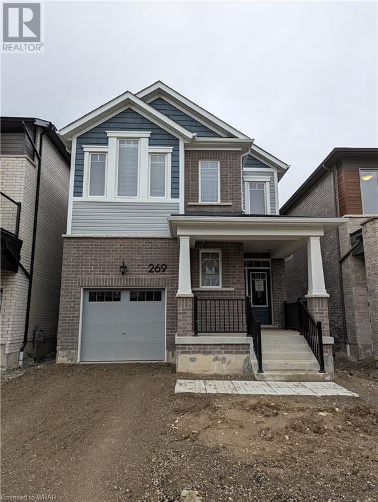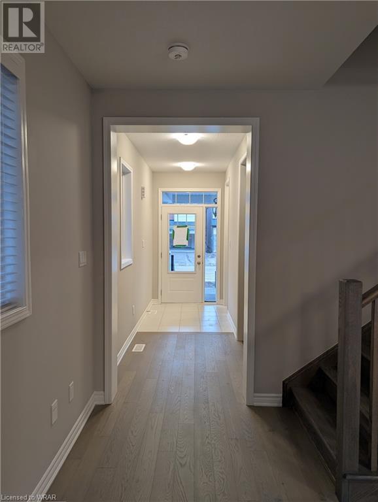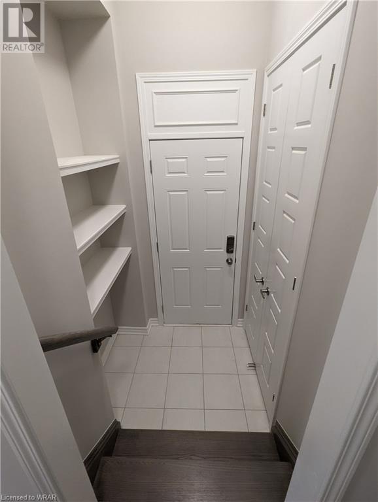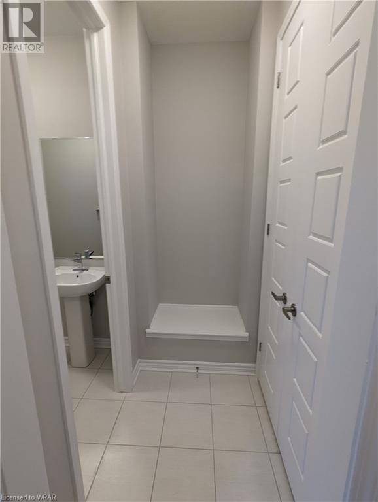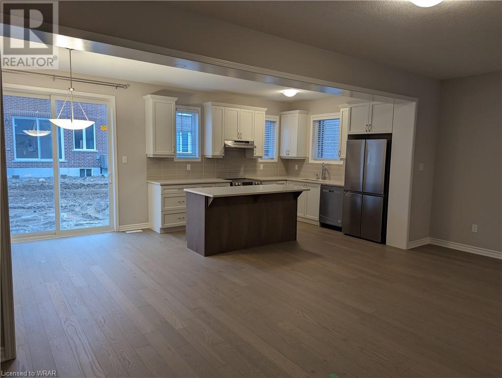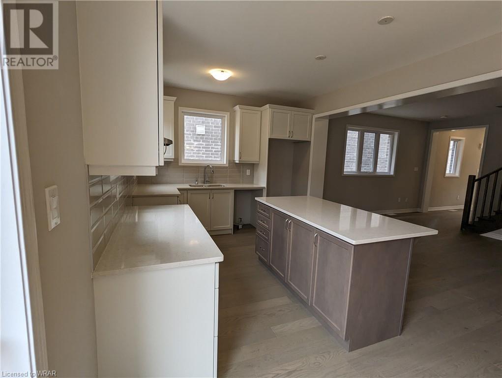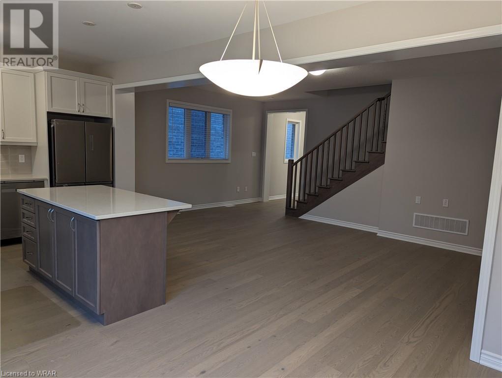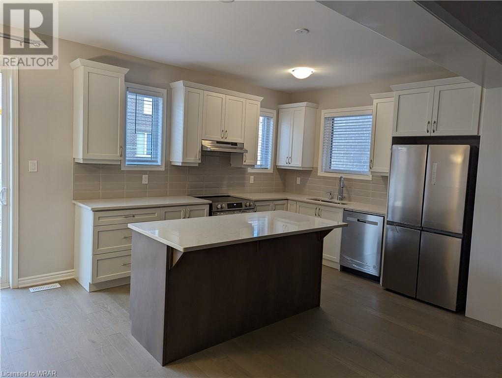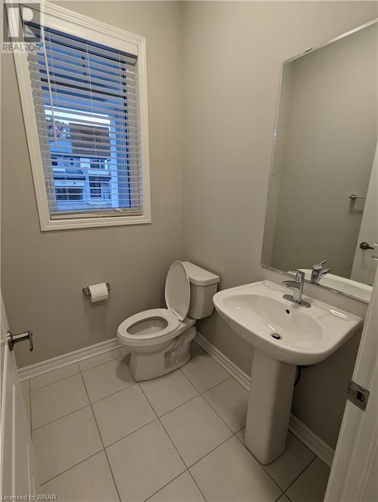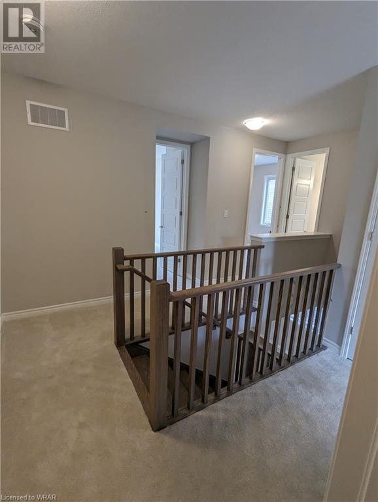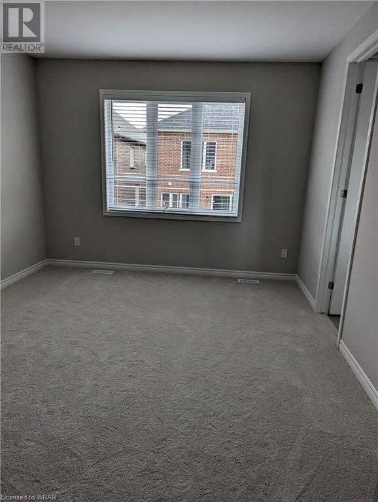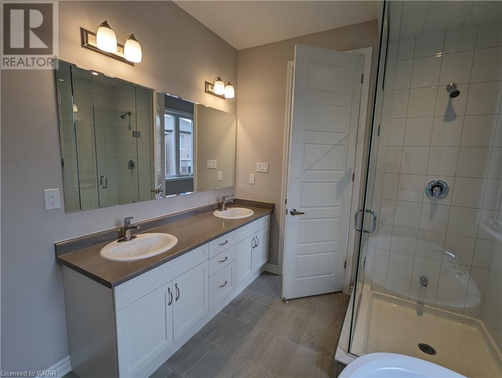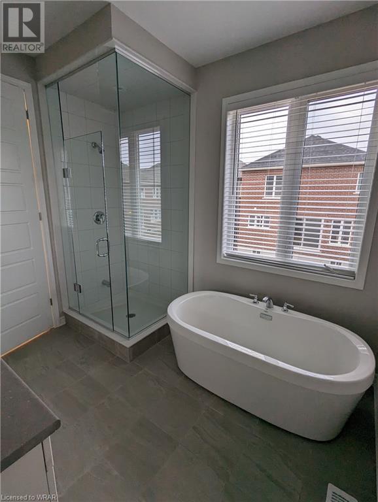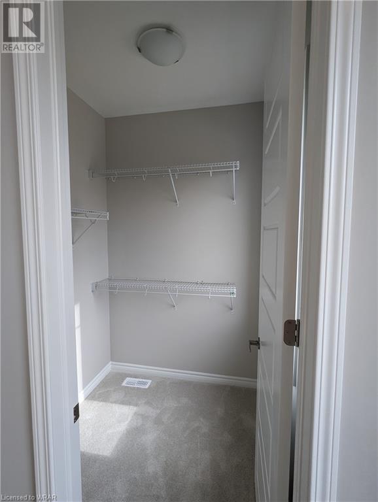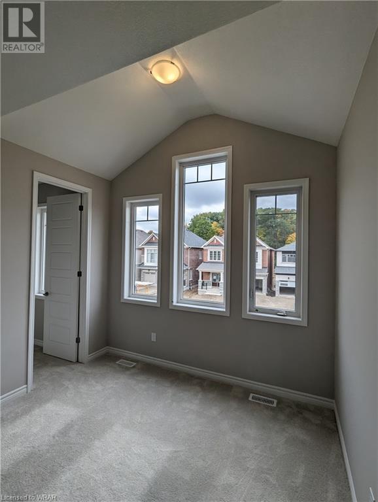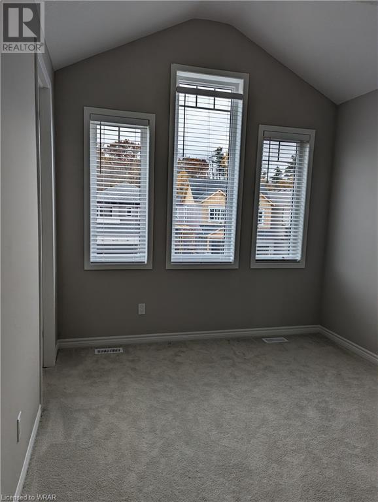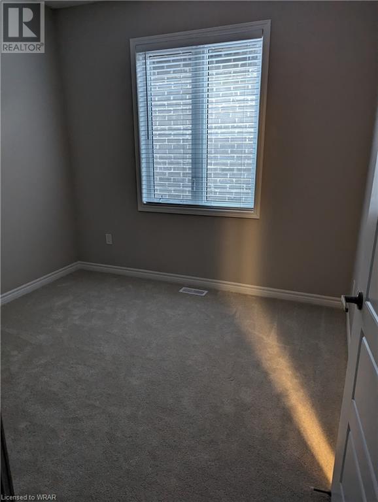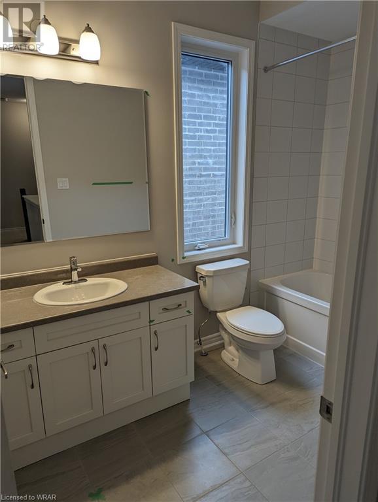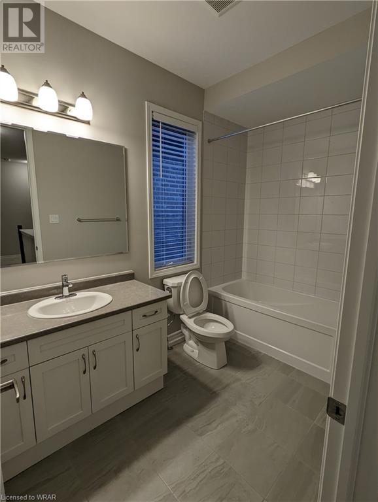269 FORESTWALK Street, Kitchener, Ontario, N2R0T2
$3,200
MLS® 40574159
Home > Kitchener > 269 FORESTWALK Street
4 Beds
3 Baths
269 FORESTWALK Street, Kitchener, Ontario, N2R0T2
$3,200
4 Beds 3 Baths
PROPERTY INFORMATION:
Brand New, Absolutely Gorgeous Detached Home In Trussler West, Kitchener. The Main Floor Is Finished With Upgrade Hardwood, Open Floor Plan With Huge Great Room. The Dream Kitchen Comes With Quartz Countertop and Brand New S/S Appliances. This Sun Filled Stunning Custom Built-In Home Features 1902 Sqft With 9 Ft Ceiling On Main Floor And 9 Ft On Second Floor, Oak Stairs. Spacious 4 Bedroom On 2nd Floor With Primary Rm Including Ensuite & Lrg W/I Closets. Close to great schools, Shopping, Restaurants, Plazas, Parks , Trails, Public Transit And Highway 7,8. This Place Is Amazing to Live In And Just Move In And Enjoy!! (id:53732)
BUILDING FEATURES:
Style:
Detached
Foundation Type:
Poured Concrete
Building Type:
House
Basement Development:
Unfinished
Basement Type:
Full (Unfinished)
Exterior Finish:
Brick, Brick Veneer, Concrete, Vinyl siding, Shingles
Floor Space:
1902.0000
Heating Type:
Forced air
Cooling Type:
Central air conditioning
Appliances:
Dishwasher, Dryer, Refrigerator, Stove, Washer, Hood Fan, Window Coverings
PROPERTY FEATURES:
Bedrooms:
4
Bathrooms:
3
Lot Frontage:
30 ft
Half Bathrooms:
1
Amenities Nearby:
Hospital, Park, Place of Worship, Playground, Public Transit, Schools, Shopping
Zoning:
R-6
Sewer:
Municipal sewage system
Parking Type:
Attached Garage
Features:
Country residential, Sump Pump
ROOMS:
Laundry room:
Second level Measurements not available
4pc Bathroom:
Second level Measurements not available
Bedroom:
Second level 10'0'' x 9'6''
Bedroom:
Second level 10'6'' x 11'4''
Bedroom:
Second level 11'0'' x 10'0''
Full bathroom:
Second level Measurements not available
Primary Bedroom:
Second level 13'6'' x 11'8''
2pc Bathroom:
Main level Measurements not available
Dining room:
Main level 11'0'' x 10'0''
Kitchen:
Main level 11'0'' x 11'9''
Great room:
Main level 10'11'' x 21'9''

