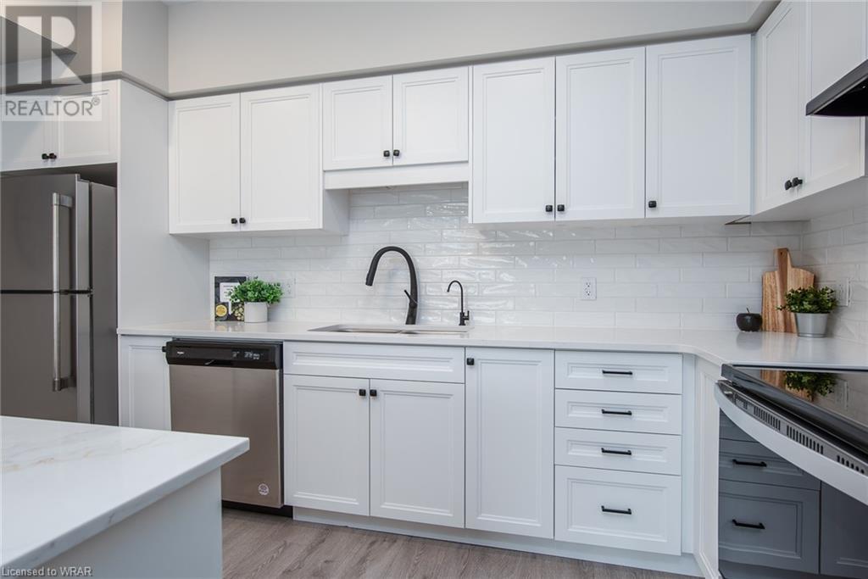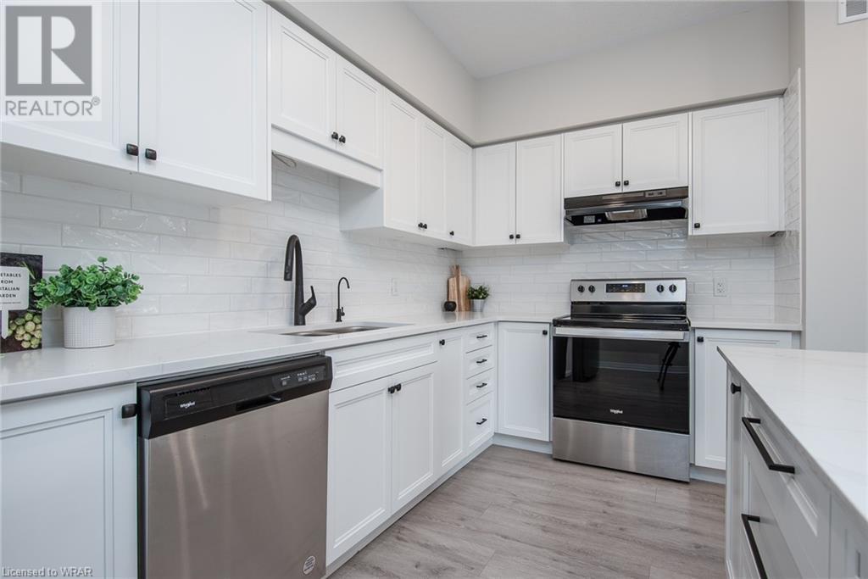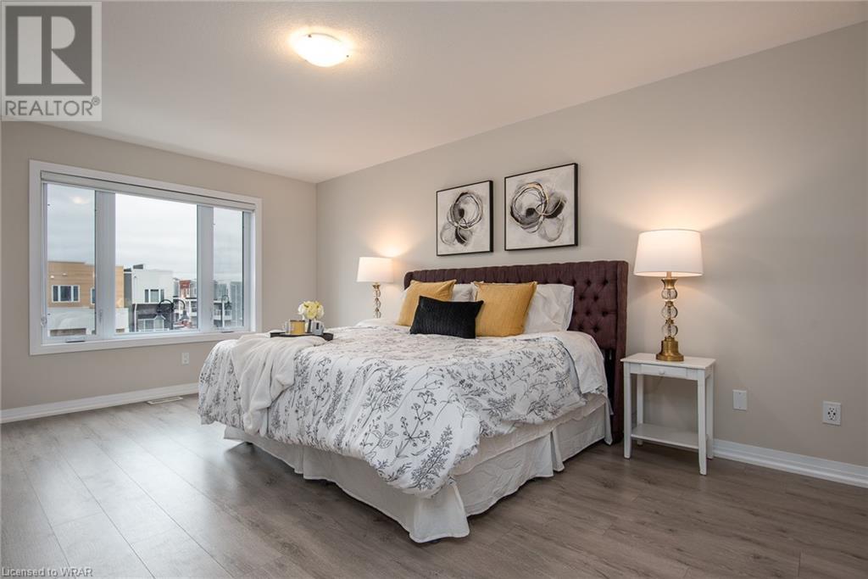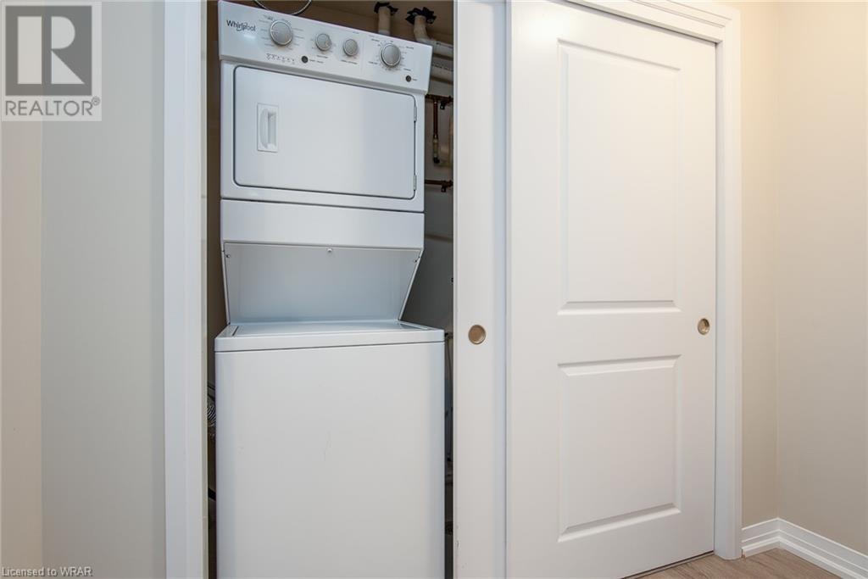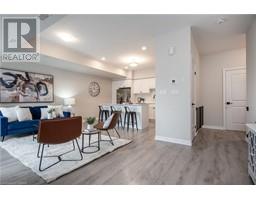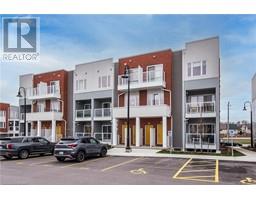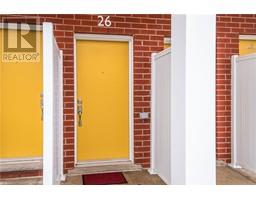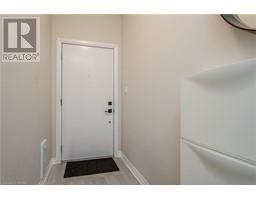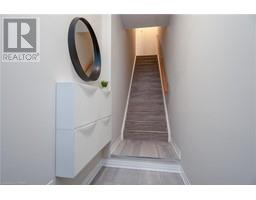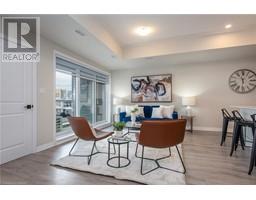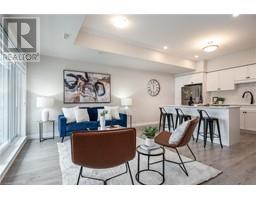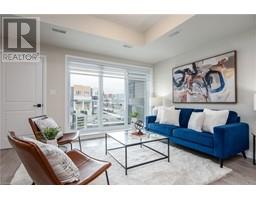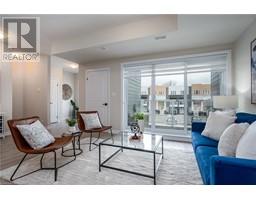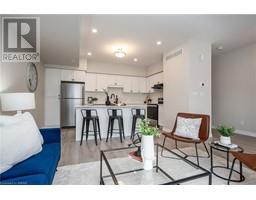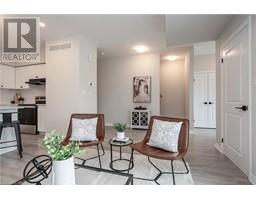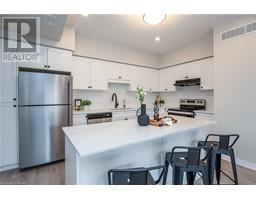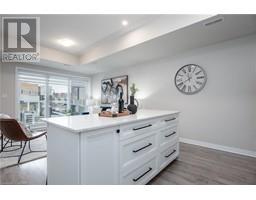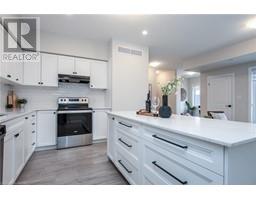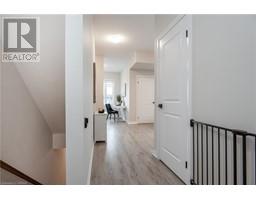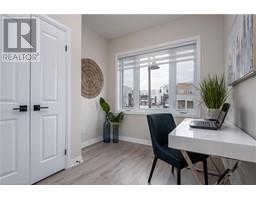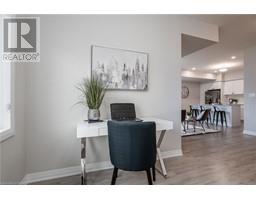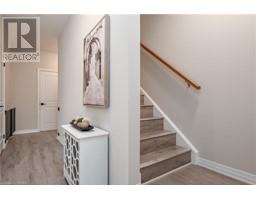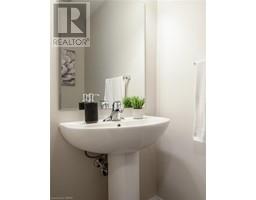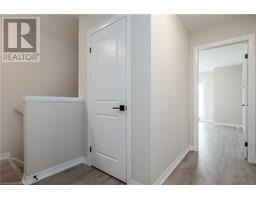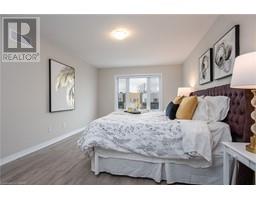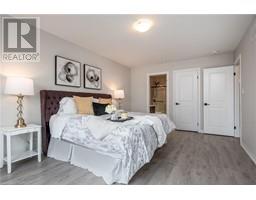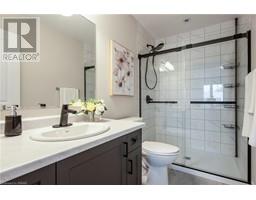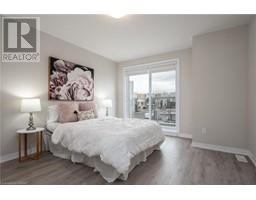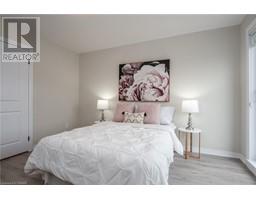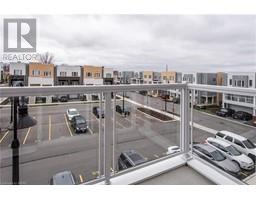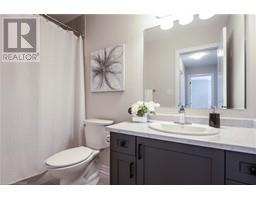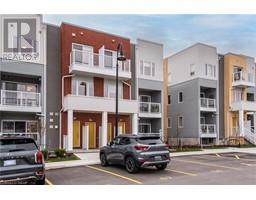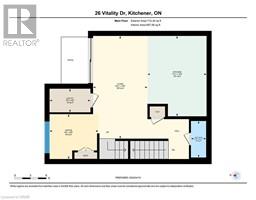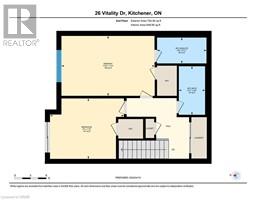26 VITALITY Drive, Kitchener, Ontario, N2R0R7
$599,900
MLS® 40574676
Home > Kitchener > 26 VITALITY Drive
2 Beds
3 Baths
26 VITALITY Drive, Kitchener, Ontario, N2R0R7
$599,900
2 Beds 3 Baths
PROPERTY INFORMATION:
Beautifully built three-storey townhome condo in the desirable Huron Village neighborhood. This home features luxury upgrades throughout, including upgraded floors on every level. Enjoy open-concept living areas, a kitchen equipped with stainless steel appliances, granite countertops, a spacious island, backsplash, and pot lights. The living room opens to a balcony, perfect for relaxation. The main level also includes a convenient office space. On the third floor, find two spacious bedrooms, with the primary bedroom boasting a walk-in closet. There's also a handy second-floor laundry and an additional balcony. This property is a must-see in an incredible neighbourhood that offers everything you could needâshops, restaurants, excellent schools, parks, trails, and proximity to a major highway. Truly a perfect blend of comfort and convenience! (id:53732)
BUILDING FEATURES:
Style:
Attached
Foundation Type:
Poured Concrete
Building Type:
Row / Townhouse
Basement Type:
None
Exterior Finish:
Brick, Vinyl siding
Floor Space:
1451.0000
Heating Type:
Forced air
Cooling Type:
Central air conditioning
Appliances:
Dishwasher, Dryer, Refrigerator, Stove, Water meter, Water softener, Washer, Hood Fan
PROPERTY FEATURES:
Bedrooms:
2
Bathrooms:
3
Half Bathrooms:
1
Amenities Nearby:
Park, Playground, Public Transit, Schools, Shopping, Ski area
Zoning:
MU-1,0750R
Sewer:
Municipal sewage system
Features:
Conservation/green belt, Balcony
ROOMS:
Laundry room:
Third level Measurements not available
4pc Bathroom:
Third level Measurements not available
3pc Bathroom:
Third level Measurements not available
Bedroom:
Third level 12'1'' x 11'4''
Primary Bedroom:
Third level 17'8'' x 11'6''
Foyer:
Lower level Measurements not available
Utility room:
Main level Measurements not available
2pc Bathroom:
Main level Measurements not available
Office:
Main level 9'0'' x 8'6''
Great room:
Main level 19'4'' x 10'5''
Kitchen:
Main level 15'3'' x 11'1''














