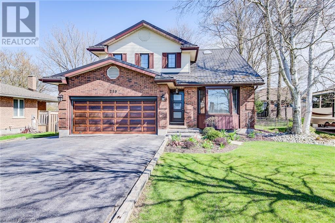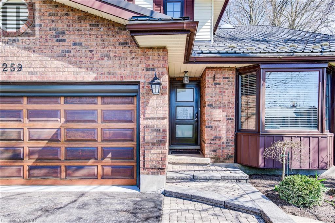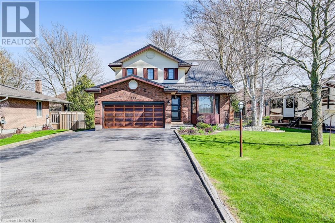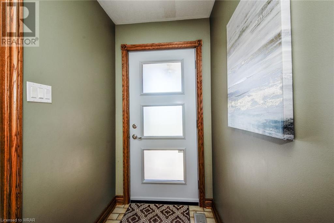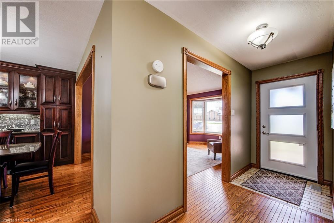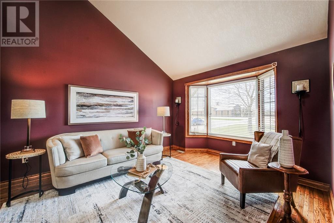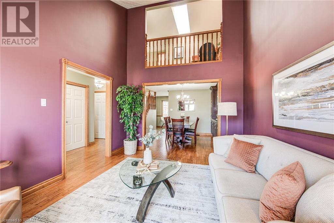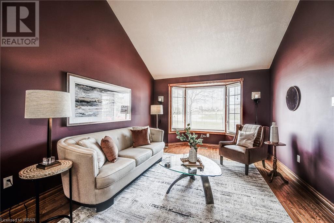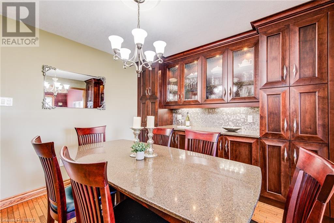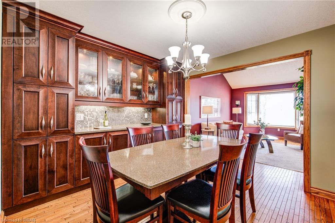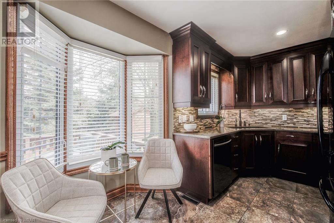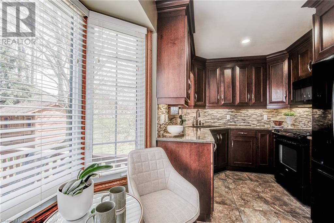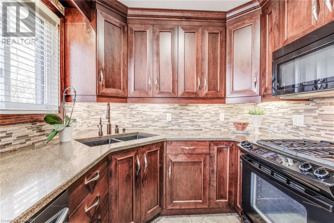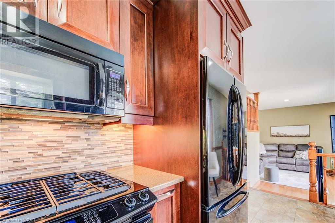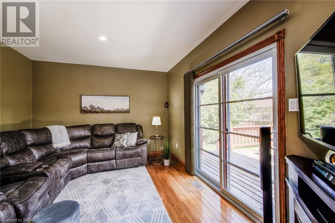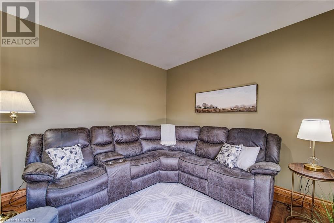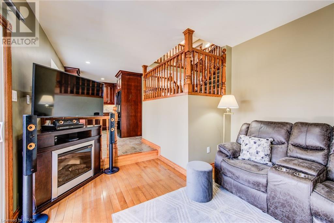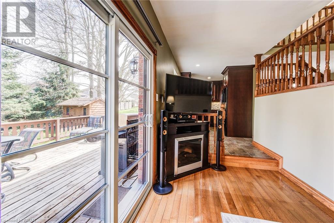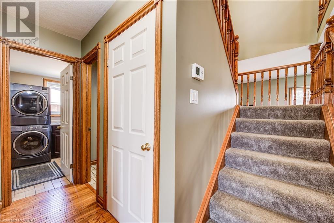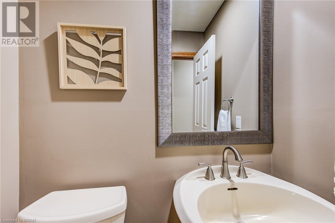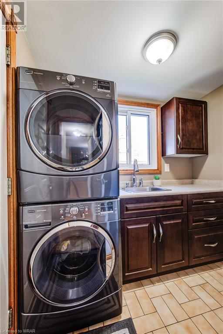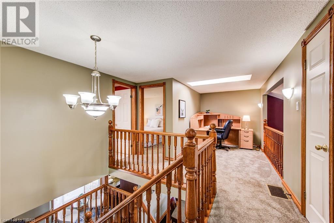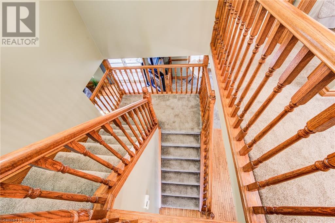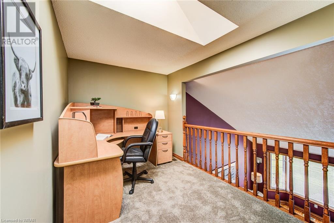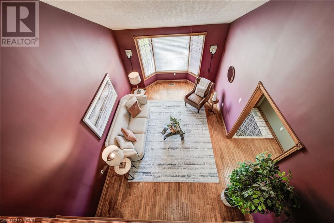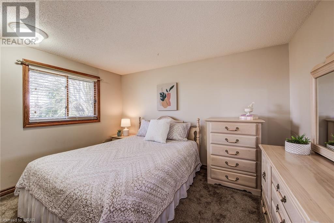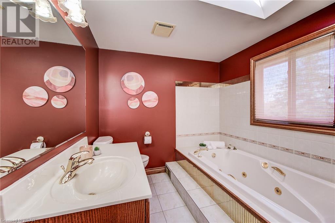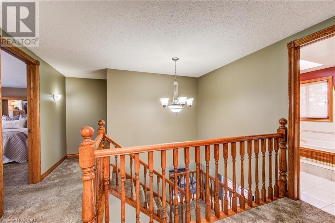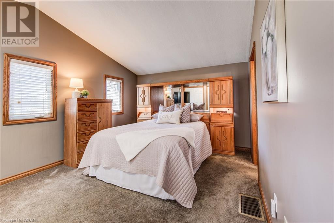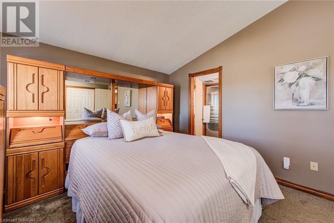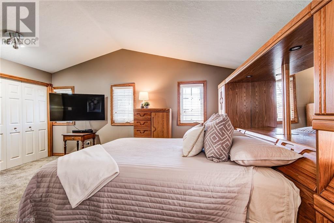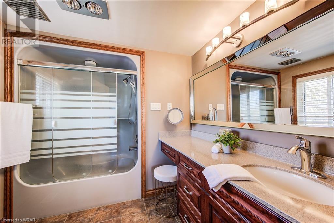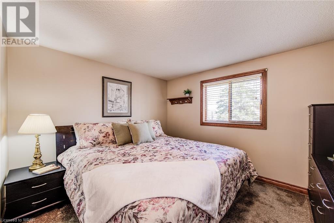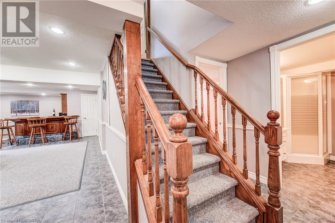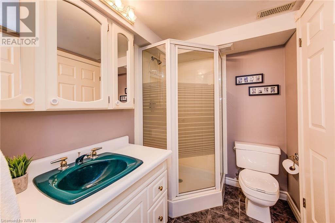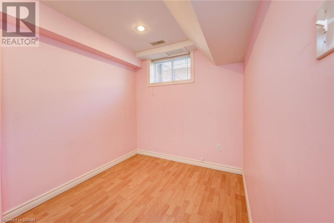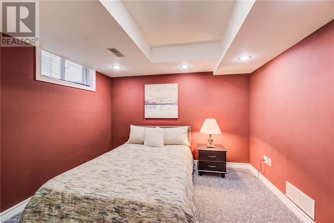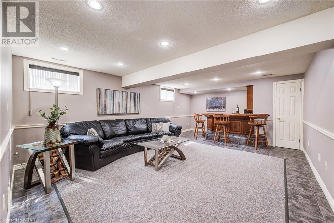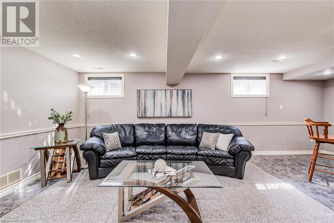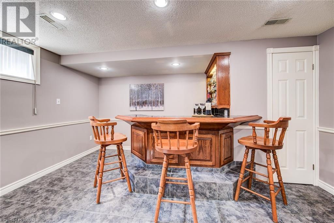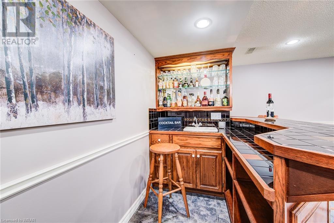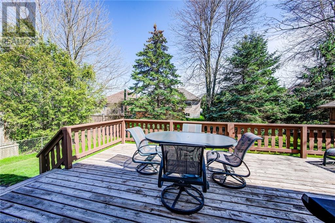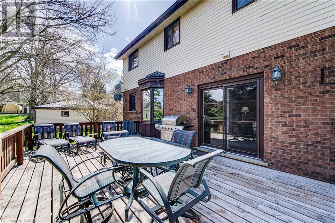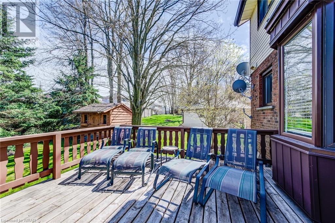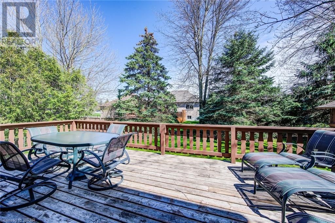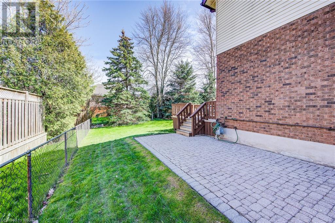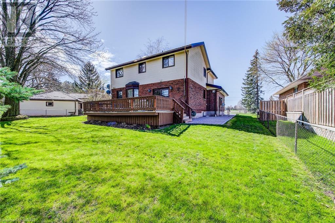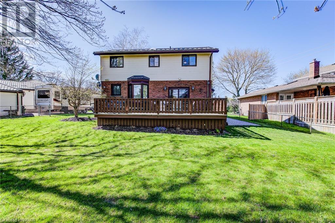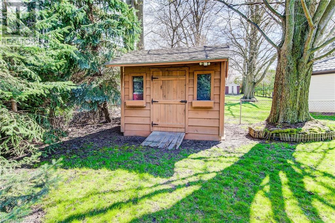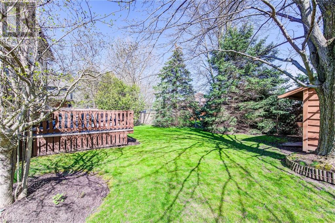259 WOODSTOCK STREET SOUTH Street S, Tavistock, Ontario, N0B2R0
$789,900
MLS® 40576304
Home > Tavistock > 259 WOODSTOCK STREET SOUTH Street S
3 Beds
4 Baths
259 WOODSTOCK STREET SOUTH Street S, Tavistock, Ontario, N0B2R0
$789,900
3 Beds 4 Baths
PROPERTY INFORMATION:
Beautifully maintained, Custom built 3 bedroom (plus the potential for 2 more in basement), 4 bath home on a deep mature private lot in the family friendly community of Tavistock. This home is perfect for a family and their growing needs offering an abundance of living space (living room, family room, rec room and formal dining) . There is over 2000 sq. ft. of finished space. The primary bedroom boasts vaulted ceilings and has his/hers closets and a 4 pc ensuite. There is another full bath on the 2nd level with a soaker tub. The basement would be a great space for teenagers or multigenerational living (potential for in-law suite) featuring a 3 pc bath, 2 potential bedrooms and rec room with wet bar and garburator. There is walkout from the sunken living room and kitchen to a huge deck for those who love to entertain overlooking the mature fenced yard with a large garden shed. The garage is a full double. The mechanicals are under 10 years old approximately as is the steel roof with a 50 year warranty. The double car garage is great for additional storage needs and is heated and insulated. The driveway can accommodate 8 vehicles approximately. It is located within walking distance to parks, schools, downtown and amenities and within an easy commute to KW, Woodstock and Stratford. (id:55305)
BUILDING FEATURES:
Style:
Detached
Foundation Type:
Poured Concrete
Building Type:
House
Basement Development:
Finished
Basement Type:
Full (Finished)
Exterior Finish:
Brick, Vinyl siding
Floor Space:
2558.1000
Heating Fuel:
Geo Thermal
Cooling Type:
Central air conditioning
Appliances:
Central Vacuum, Dishwasher, Dryer, Refrigerator, Stove, Water softener, Water purifier, Wet Bar, Washer, Window Coverings, Garage door opener
Fire Protection:
Smoke Detectors
PROPERTY FEATURES:
Lot Depth:
133 ft
Bedrooms:
3
Bathrooms:
4
Lot Frontage:
70 ft
Structure Type:
Shed, Porch
Half Bathrooms:
1
Amenities Nearby:
Park, Place of Worship, Playground, Schools
Zoning:
R1
Community Features:
High Traffic Area, Community Centre, School Bus
Sewer:
Municipal sewage system
Parking Type:
Attached Garage
Features:
Wet bar, Paved driveway, Automatic Garage Door Opener
ROOMS:
Bedroom:
Second level 11'2'' x 10'1''
Bedroom:
Second level 9'1'' x 11'11''
3pc Bathroom:
Second level 10'1'' x 7'9''
Full bathroom:
Second level 7'8'' x 8'10''
Primary Bedroom:
Second level 16'6'' x 11'3''
Other:
Basement 11'7'' x 8'1''
Utility room:
Basement 7'3'' x 4'9''
Other:
Basement 10'6'' x 7'4''
Games room:
Basement 9'9'' x 10'6''
Recreation room:
Basement 15'2'' x 18'6''
3pc Bathroom:
Basement 7'4'' x 5'6''
Foyer:
Main level 4'3'' x 11'1''
Laundry room:
Main level 7'7'' x 7'3''
Breakfast:
Main level 8'4'' x 10'1''
Other:
Main level 17'10'' x 19'6''
2pc Bathroom:
Main level 5'1'' x 4'0''
Living room:
Main level 11'4'' x 16'6''
Kitchen:
Main level 7'4'' x 8'0''
Dining room:
Main level 12'2'' x 10'6''
Family room:
Main level 14'7'' x 11'4''

