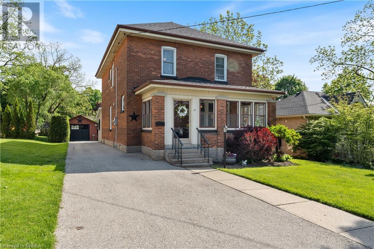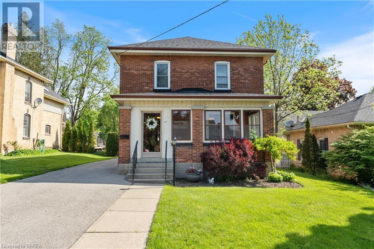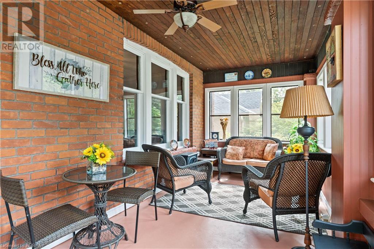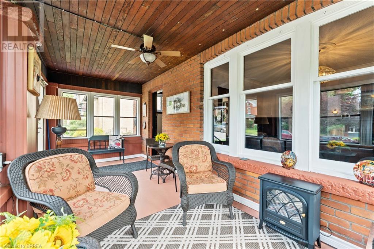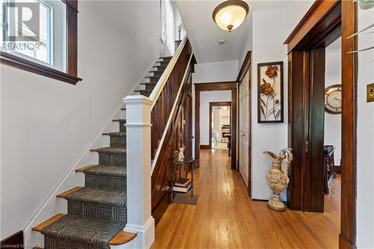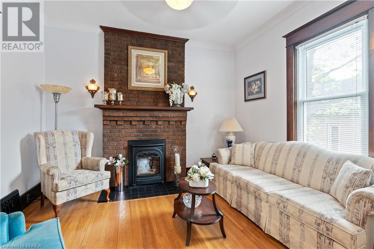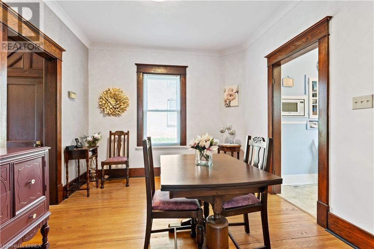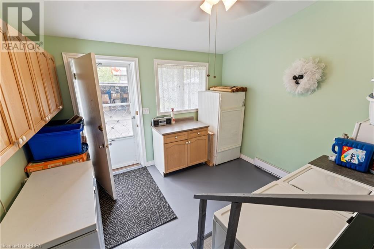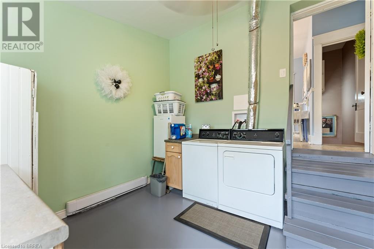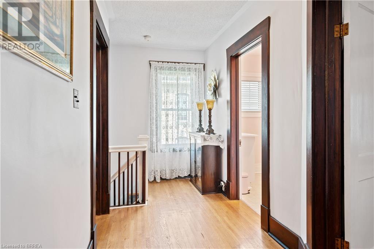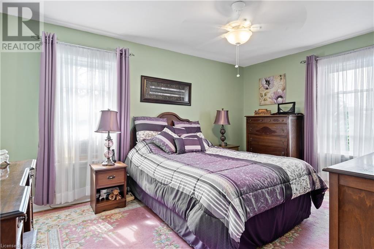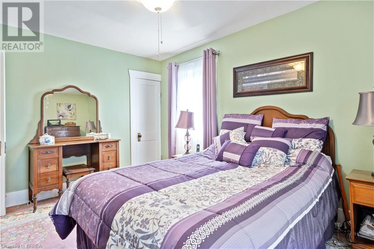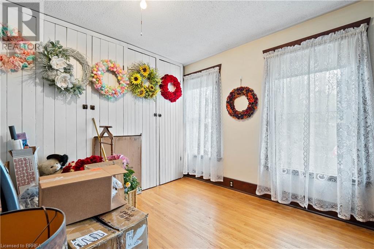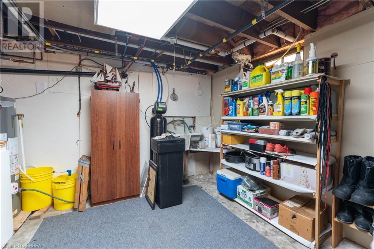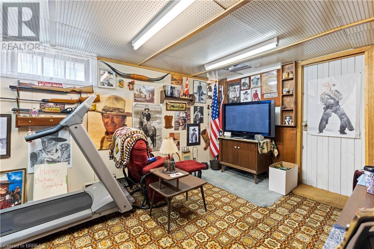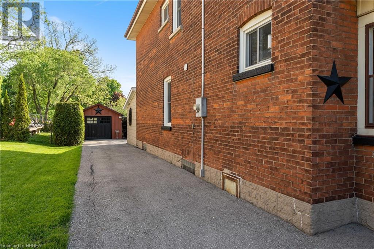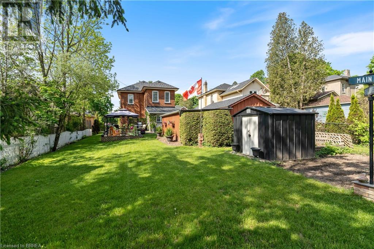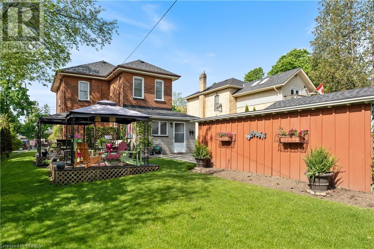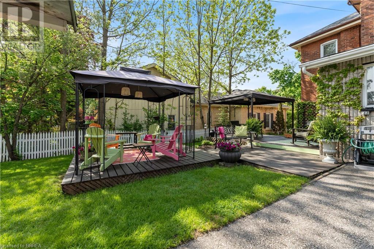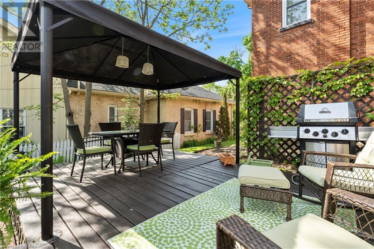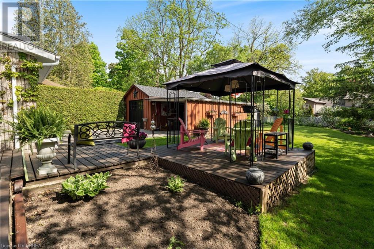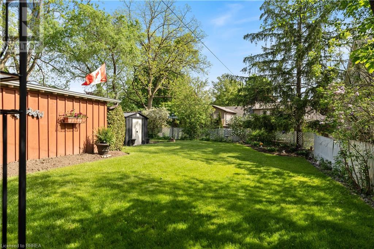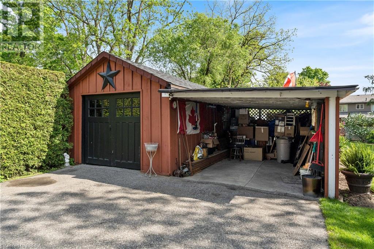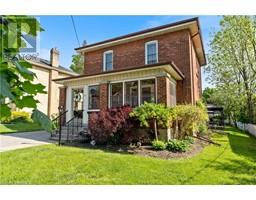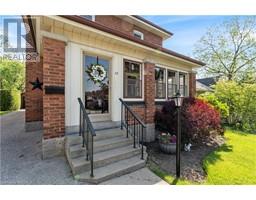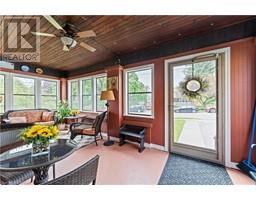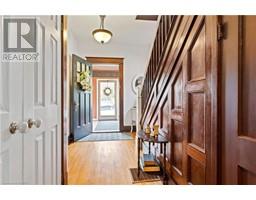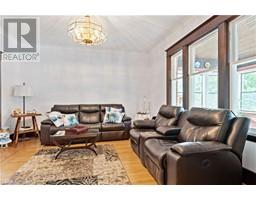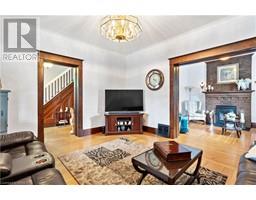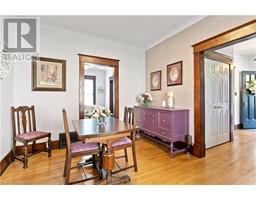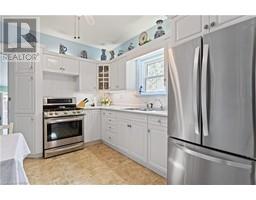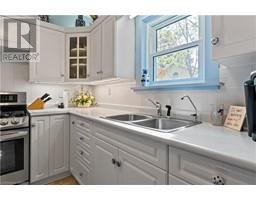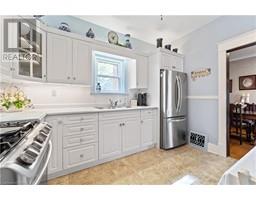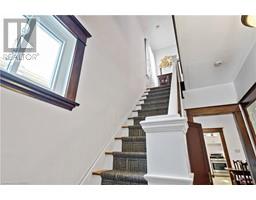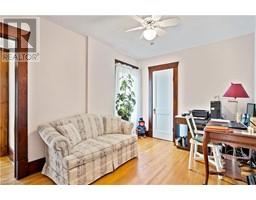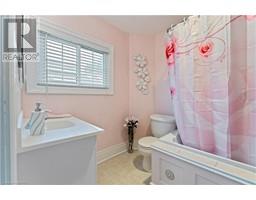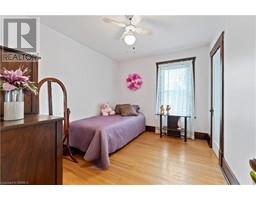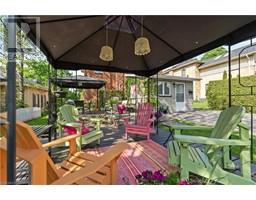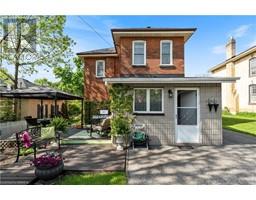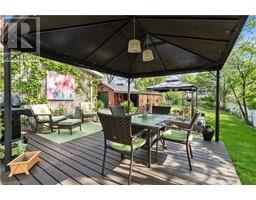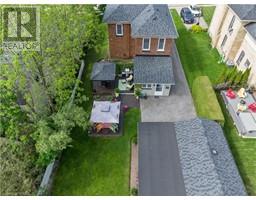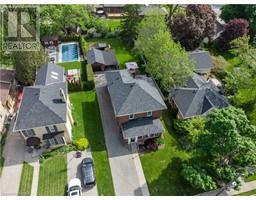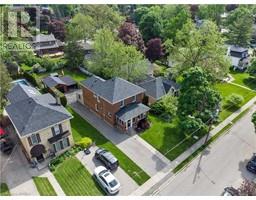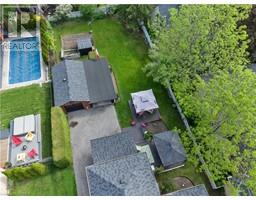4 Beds
2 Baths
25 ST ANDREW Street, Paris, Ontario, N3L2W8
$779,900
4 Beds 2 Baths
PROPERTY INFORMATION:
This home is a true haven. Dating back to 1914, this century-old dwelling exudes charm at every turn. The welcoming enclosed front porch invites enjoyment nearly all year round, offering a tranquil spot for unwinding. Stepping inside, the foyer sets the stage for the home's elegant rooms, brimming with the timeless allure of yesteryears. The kitchen has been updated with white cabinetry and backsplash,stainless appliances and gas stove. On the second level you will find three bedrooms, a bonus room (or 4th bedroom), and a full bath, all graced with original hardwood floors for added warmth and character. Tucked away beneath the staircase lies a convenient two-piece bathroom, eliminating the need for trips upstairs while on the main level. Noteworthy features include fully functional wood pocket doors and a cozy gas fireplace in the sitting room, perfect for chilly evenings. Now letâs talk about the splendor of the yard! Three spacious decks, invite you to unwind in the cool shade of the towering, mature trees. Additionally, the property boasts a single-car garage, a carport, and meticulously tended gardens, all within walking distance of downtown. Don't miss out on the opportunity to own this pristine century home! (id:15518)
BUILDING FEATURES:
Style:
Detached
Foundation Type:
Stone
Building Type:
House
Basement Development:
Partially finished
Basement Type:
Full (Partially finished)
Exterior Finish:
Brick
Fireplace:
Yes
Floor Space:
1811.0000
Heating Type:
Forced air
Heating Fuel:
Natural gas
Cooling Type:
Central air conditioning
Appliances:
Dryer, Refrigerator, Water softener, Washer, Gas stove(s), Window Coverings
PROPERTY FEATURES:
Lot Depth:
165 ft
Bedrooms:
4
Bathrooms:
2
Lot Frontage:
55 ft
Half Bathrooms:
1
Amenities Nearby:
Hospital, Place of Worship, Playground, Schools, Shopping
Zoning:
R2
Sewer:
Municipal sewage system
Parking Type:
ROOMS:
Bedroom:
Second level 10'5'' x 11'6''
Bedroom:
Second level 8'11'' x 13'3''
Bedroom:
Second level 10'8'' x 14'10''
Primary Bedroom:
Second level 11'3'' x 9'1''
4pc Bathroom:
Second level Measurements not available
Cold room:
Basement 10'4'' x 3'
Porch:
Main level 19'10'' x 8'2''
Utility room:
Main level 8'8'' x 11'6''
Other:
Main level 10'3'' x 16'1''
Sitting room:
Main level 9'9'' x 11'5''
Laundry room:
Main level 11'9'' x 10'6''
2pc Bathroom:
Main level Measurements not available
Living room:
Main level 14'8'' x 13'3''
Dining room:
Main level 12'3'' x 10'6''
Kitchen:
Main level 11'5'' x 9'0''

