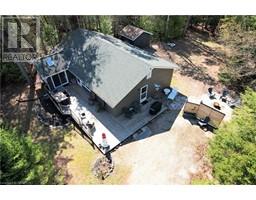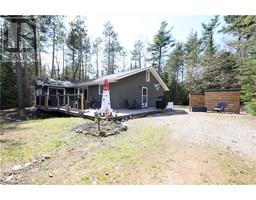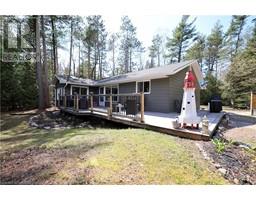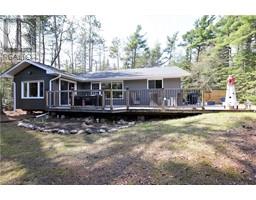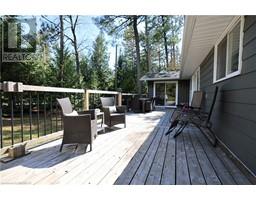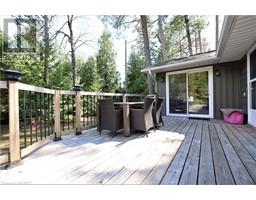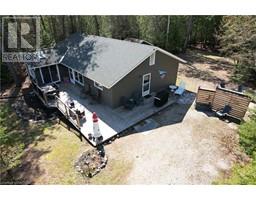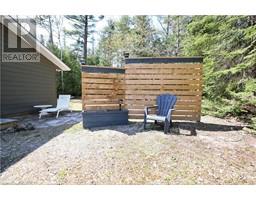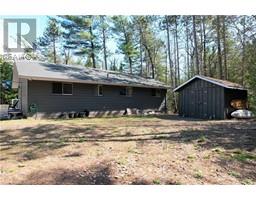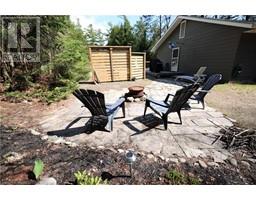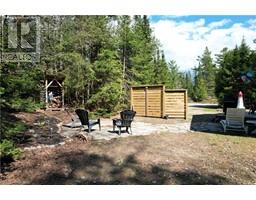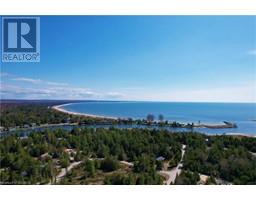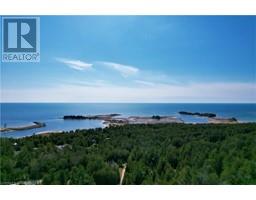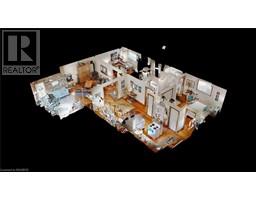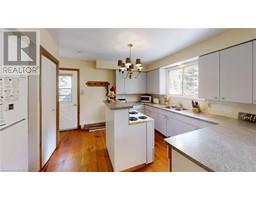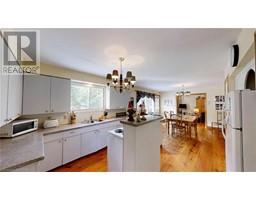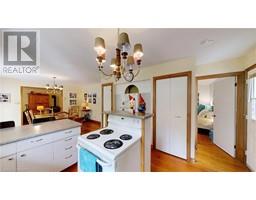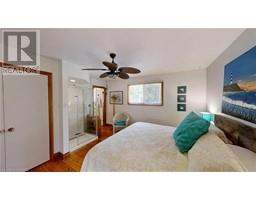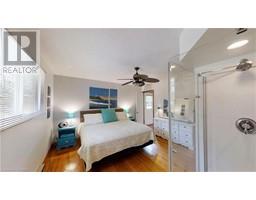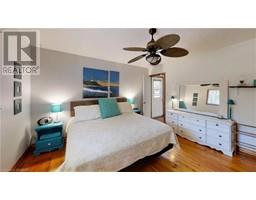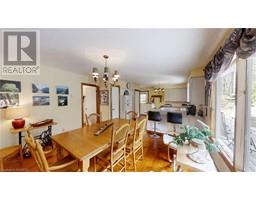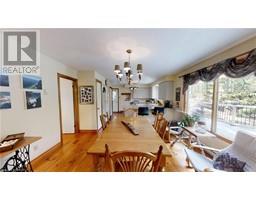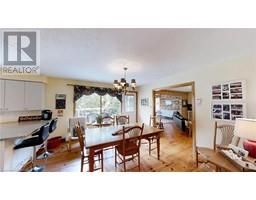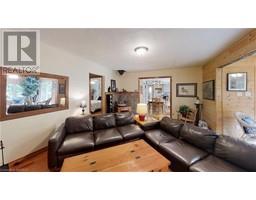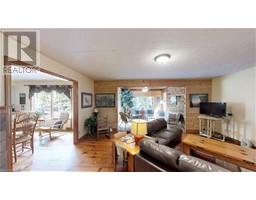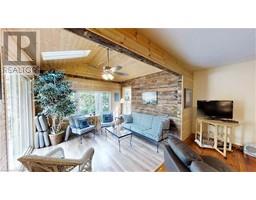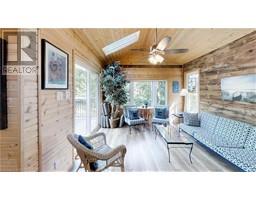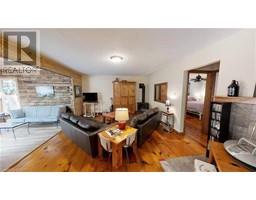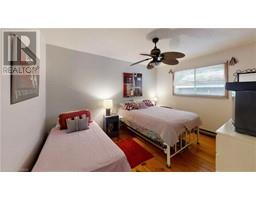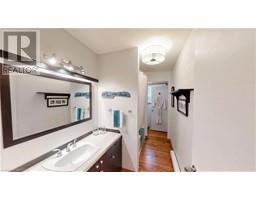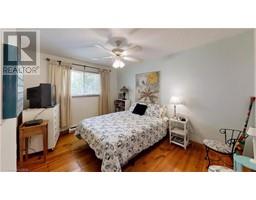234 OGIMAH Road, Chief's Point Indian Reserve #28, Ontario, N0H2G0
$278,000
MLS® 40545381
Home > Chief's Point Indian Reserve #28 > 234 OGIMAH Road
3 Beds
1 Baths
234 OGIMAH Road, Chief's Point Indian Reserve #28, Ontario, N0H2G0
$278,000
3 Beds 1 Baths
PROPERTY INFORMATION:
Looking for a Stunning, Move-In Ready Leased Land Cottage? This beautiful, leased land cottage is located on quiet & private Chiefâs Point. Here youâre just a short walk away from multiple points of access to the lovely Sauble River, as well as a small beach area reserved specifically for the cottage owners on Chiefâs Point. Tons of recreational activities nearby to keep you busy in any season. Take a short drive down the road to enjoy all the amenities that Sauble Beach has to offer! This special one-of-a-kind retreat offers all the comforts of home & has been thoughtfully updated and renovated over the years. The outdoor living space offered here is fantastic & offers lots of privacy. Enjoy outdoor coffee, cocktails & dining on the large front deck. Kick back by the fire, under starry skies at the flagstone firepit area. Loads of room in the tree-lined back yard for kids & dogs to play. Coming inside youâll love the warm, inviting atmosphere here. The interior living space of the cottage is airy & bright. Lots of windows and natural light. 3 Bed/1+1 Bath. The large master bedroom boasts a private shower + ensuite privileges to the main 4pc. bath. The main bathroom is 4pc. & has been nicely updated. All the bedrooms are great sizes. The kitchen is bright & offers lots of counter space & storage. Lovely family room w/propane fireplace. The sunroom addition is a beautiful bonus & adds to the amazing living space here. Nothing to do but move in and start making new family memories here! Offered turnkey with quick closing available before summer! Donât miss it! (id:6418)
BUILDING FEATURES:
Style:
Detached
Building Type:
House
Basement Development:
Unfinished
Basement Type:
Crawl space (Unfinished)
Exterior Finish:
Hardboard
Fireplace:
Yes
Floor Space:
1300.0000
Heating Fuel:
Electric
Cooling Type:
None
Appliances:
Refrigerator, Stove, Window Coverings
Fire Protection:
Smoke Detectors
PROPERTY FEATURES:
Lot Depth:
150 ft
Bedrooms:
3
Bathrooms:
1
Lot Frontage:
80 ft
Structure Type:
Shed
Amenities Nearby:
Beach, Golf Nearby, Marina, Park, Place of Worship, Playground, Schools, Shopping, Ski area
Zoning:
SEAS/REC
Community Features:
Quiet Area, Community Centre
Sewer:
Septic System
Features:
Southern exposure, Visual exposure, Crushed stone driveway, Skylight, Recreational
ROOMS:
Bedroom:
Main level 13'0'' x 10'0''
Bedroom:
Main level 13'0'' x 10'0''
Sunroom:
Main level 10'0'' x 10'0''
Family room:
Main level 18'0'' x 13'0''
4pc Bathroom:
Main level 14'0'' x 6'0''
Primary Bedroom:
Main level 13'0'' x 11'0''
Dining room:
Main level 13'0'' x 11'0''
Kitchen:
Main level 13'0'' x 11'0''
































