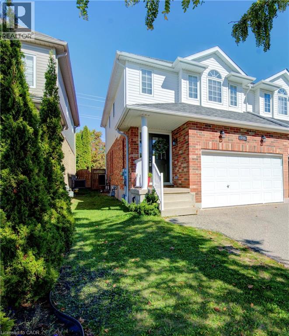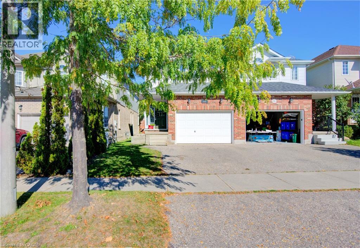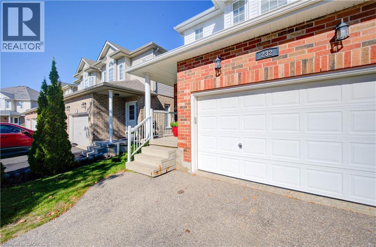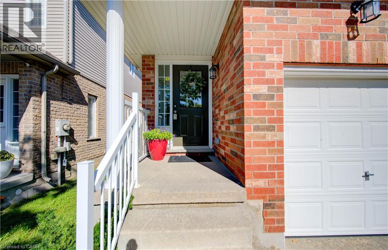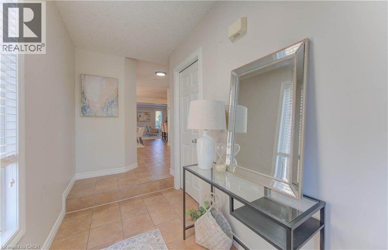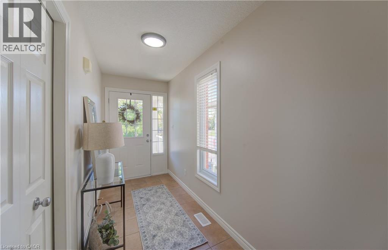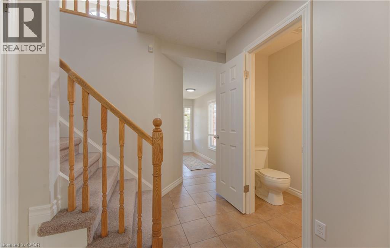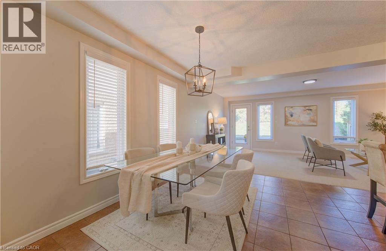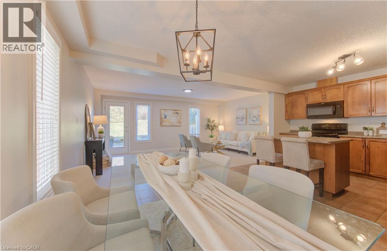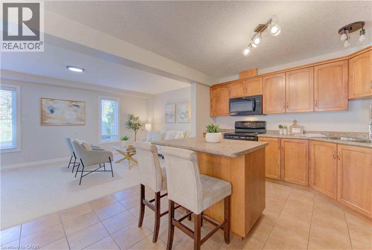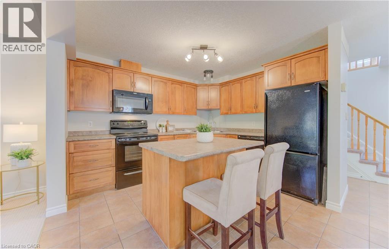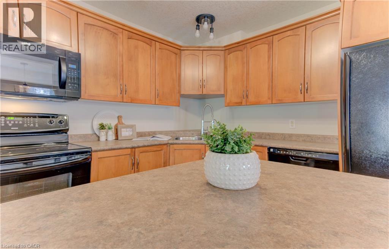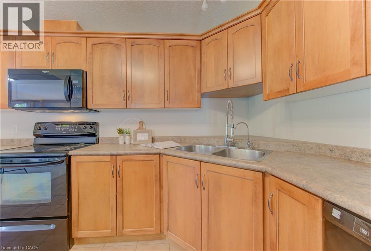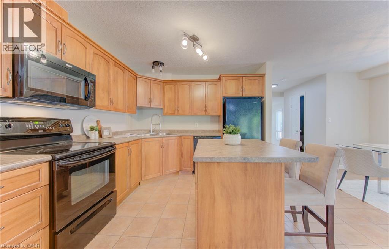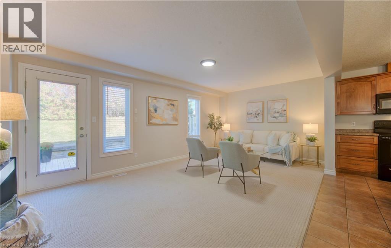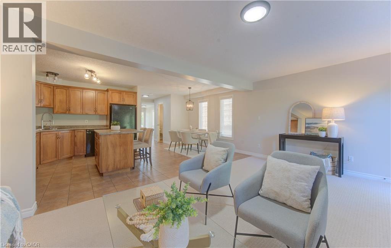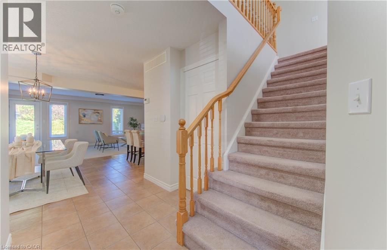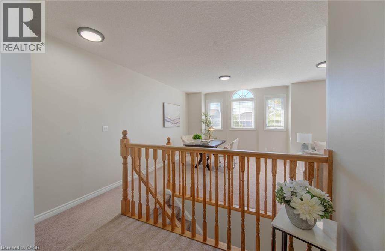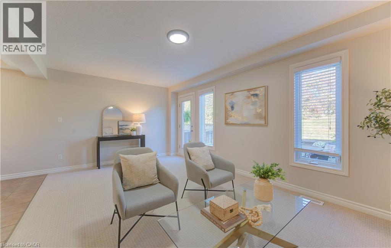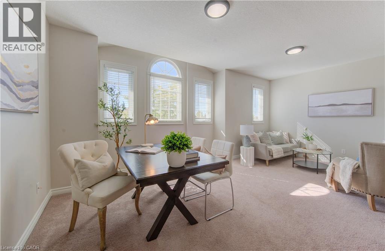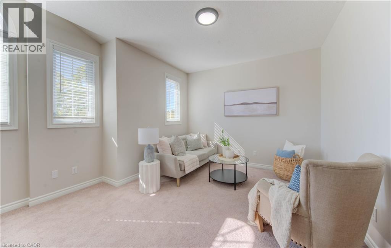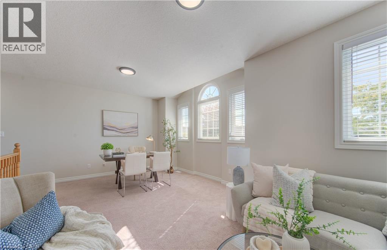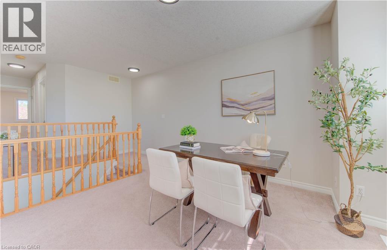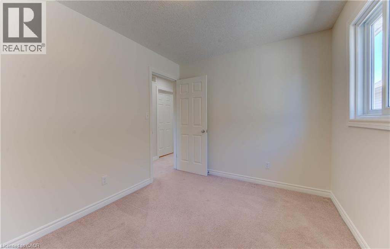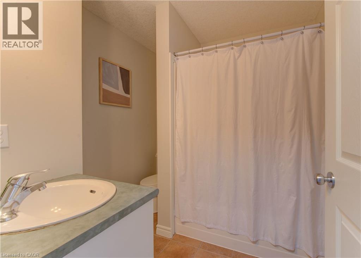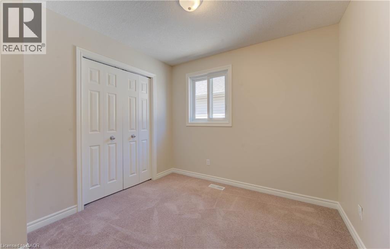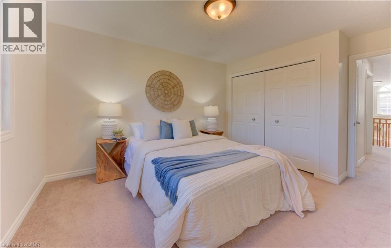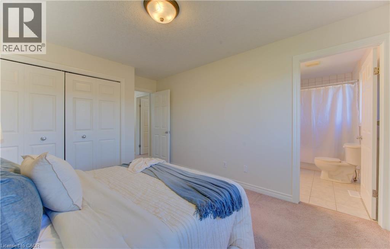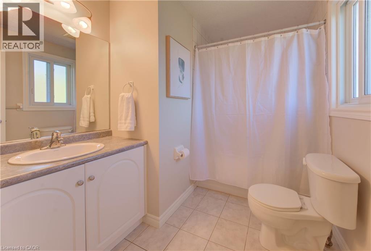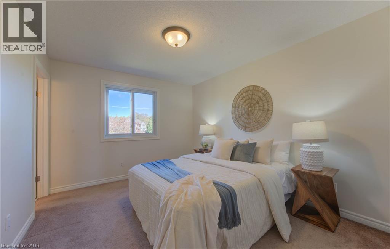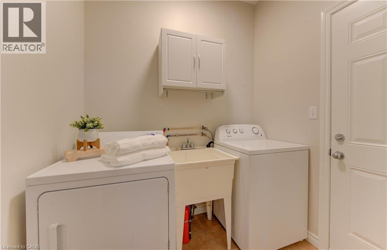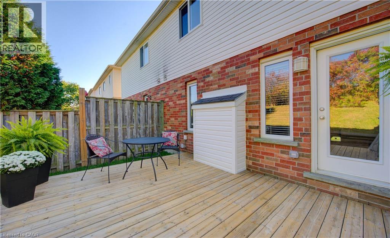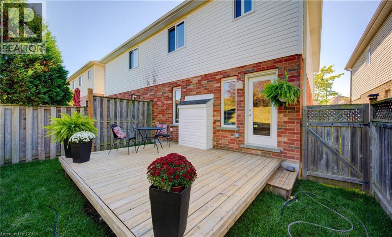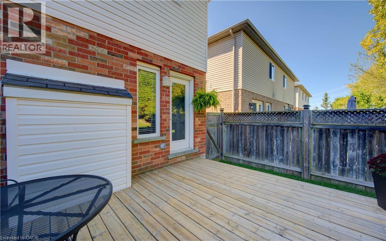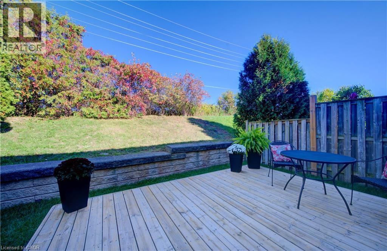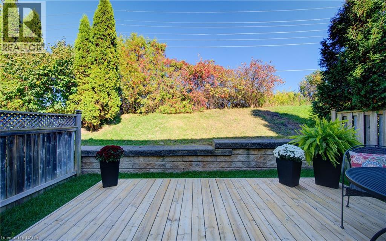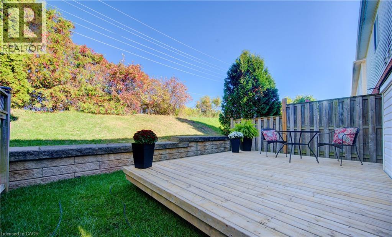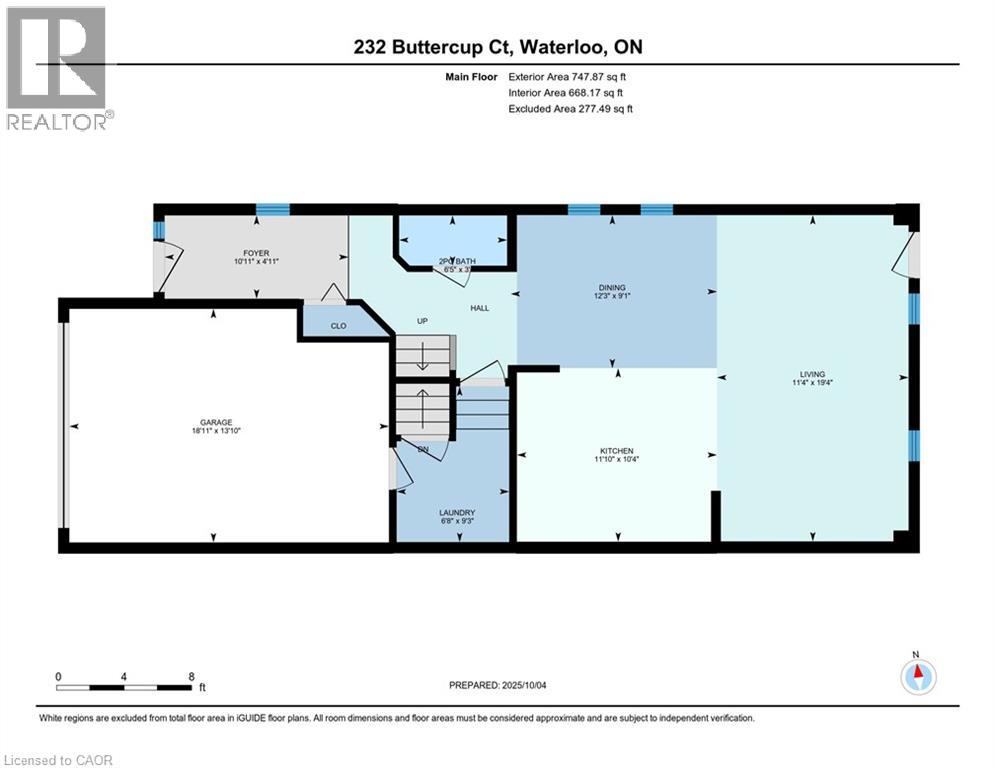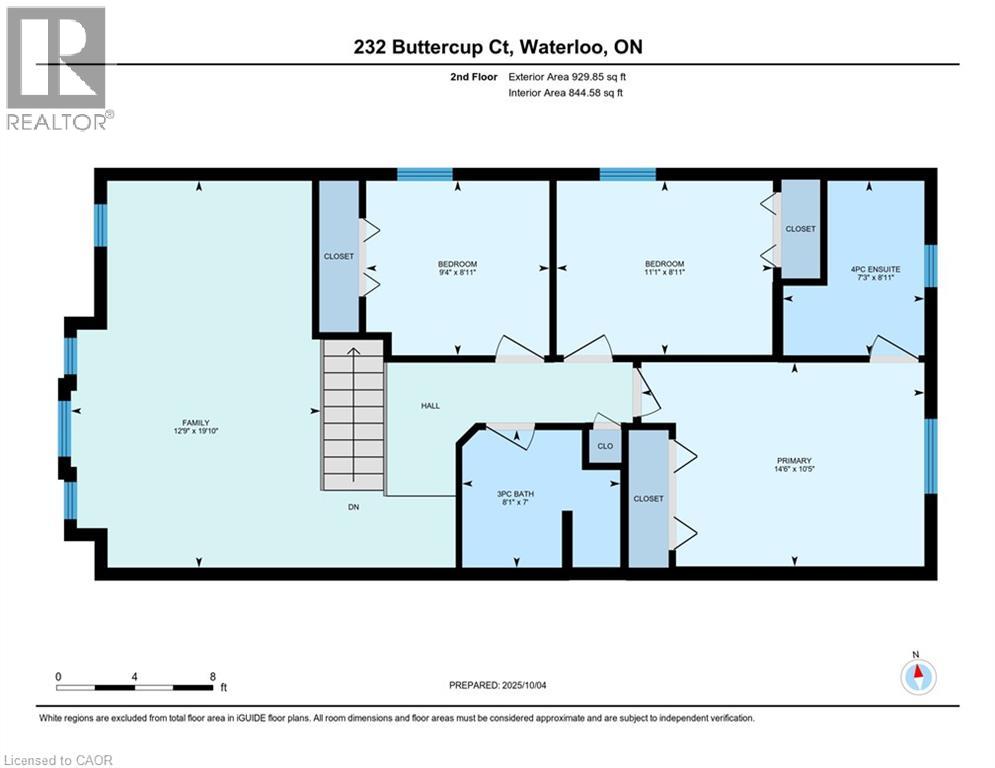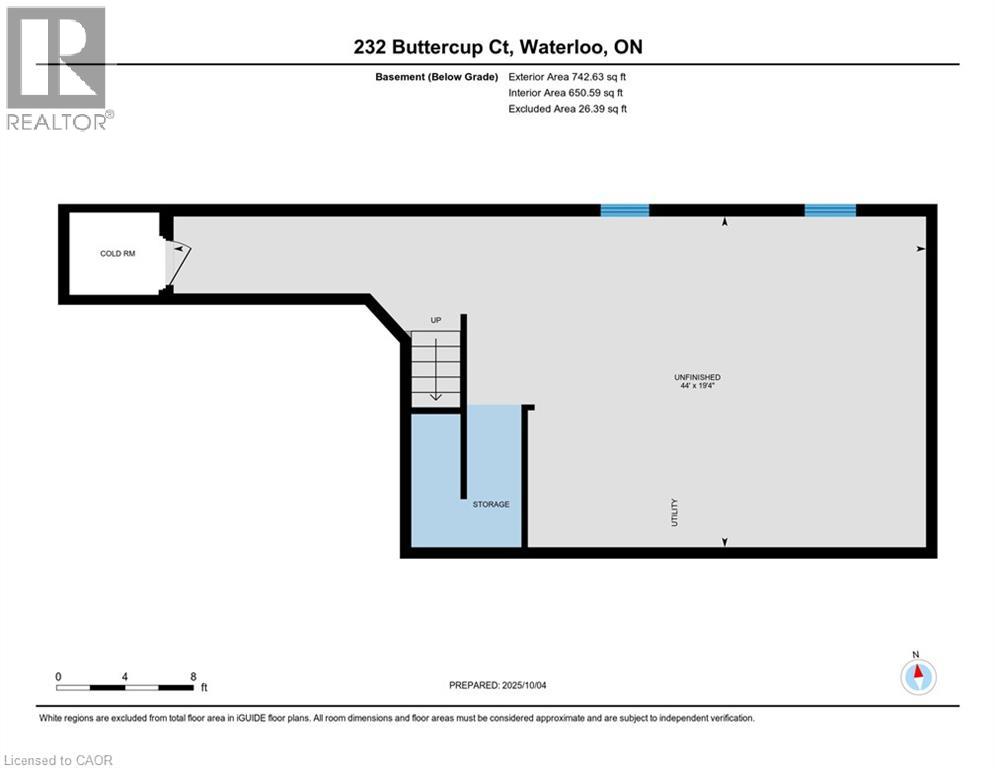232 BUTTERCUP Court, Waterloo, Ontario, N2V2W8
$739,900
MLS® 40775744
Home > Waterloo > 232 BUTTERCUP Court
3 Beds
3 Baths
232 BUTTERCUP Court, Waterloo, Ontario, N2V2W8
$739,900
3 Beds 3 Baths
PROPERTY INFORMATION:
Fabulous Freehold Semi-attached! Welcome to 232 Buttercup Court, located in a family-friendly neighbourhood, steps to top-rated schools, all the amenities you need, and more. This three-bedroom, two-and-a-half-bath home is as clean as a whistle and enjoys neutral tones from top to bottom. The main floor presents an open concept kitchen, dining room, and living room with loads of natural light. The kitchen has a large island, lots of counter space, and storage. The living room is large and has direct rear deck and backyard access. A two-piece powder room and a convenient laundry area off the inside entry garage. Upstairs, there is loads of space for gathering in the family room that enjoys big windows and a light, airy feel. Two bedrooms and a four-piece bath are just down the hallway, and the main bedroom at the rear has its own four-piece ensuite and double closets. If you need more space, the unfinished dry basement has a bathroom rough-in and tidy mechanicals, allowing for maximum use of space. The rear yard offers a manageable free space and a deck with a natural gas hook-up, and privacy fencing on both sides. This affordable freehold checks so many boxes and should be on your list if you want a great family home! (id:53732)
BUILDING FEATURES:
Style:
Semi-detached
Foundation Type:
Poured Concrete
Building Type:
House
Basement Development:
Unfinished
Basement Type:
Full (Unfinished)
Exterior Finish:
Brick, Vinyl siding
Floor Space:
1513 sqft
Heating Type:
Forced air
Heating Fuel:
Natural gas
Cooling Type:
Central air conditioning
Appliances:
Dishwasher, Dryer, Refrigerator, Stove, Water softener, Washer, Microwave Built-in, Window Coverings, Garage door opener
PROPERTY FEATURES:
Bedrooms:
3
Bathrooms:
3
Lot Frontage:
24116 ft
Half Bathrooms:
1
Amenities Nearby:
Park, Place of Worship, Playground, Public Transit, Schools, Shopping
Zoning:
R5
Community Features:
School Bus
Sewer:
Municipal sewage system
Parking Type:
Attached Garage
Features:
Cul-de-sac, Paved driveway, Automatic Garage Door Opener
ROOMS:
4pc Bathroom:
Second level Measurements not available
Bedroom:
Second level 11'1'' x 8'11''
Bedroom:
Second level 9'4'' x 8'11''
Full bathroom:
Second level Measurements not available
Primary Bedroom:
Second level 14'6'' x 10'5''
Family room:
Second level 19'10'' x 12'9''
2pc Bathroom:
Main level Measurements not available
Laundry room:
Main level Measurements not available
Dinette:
Main level 12'3'' x 9'1''
Kitchen:
Main level 11'10'' x 10'4''
Living room:
Main level 19'4'' x 11'4''


