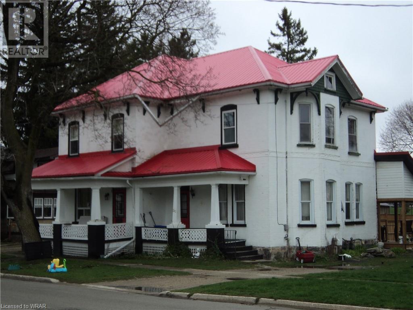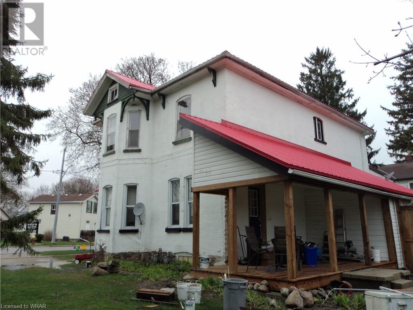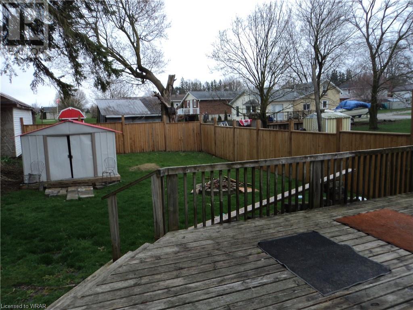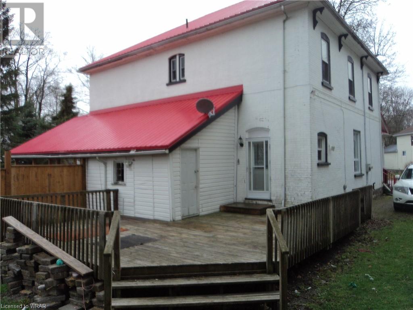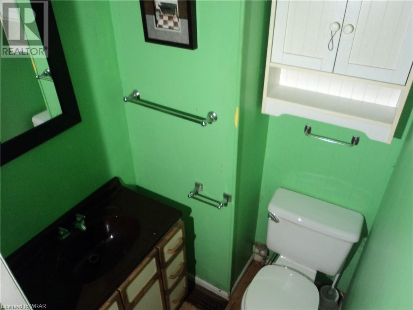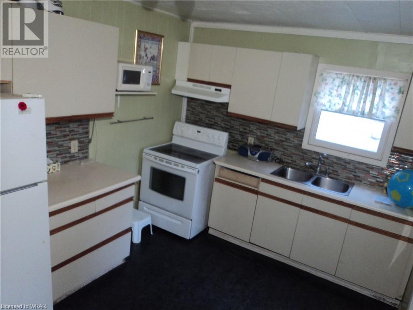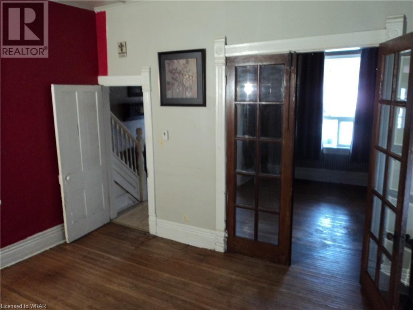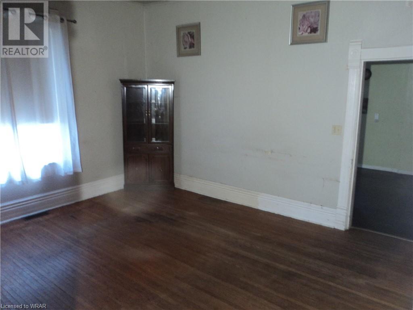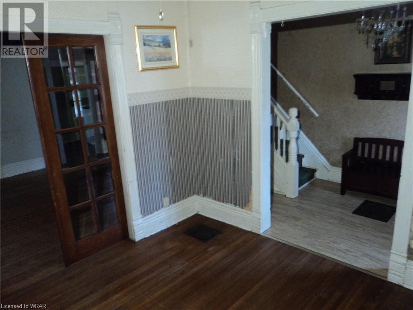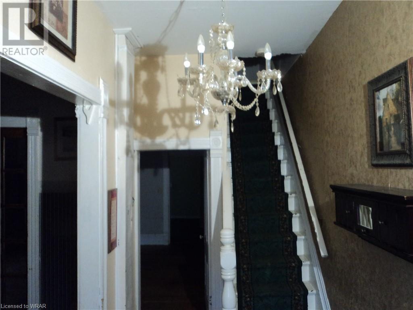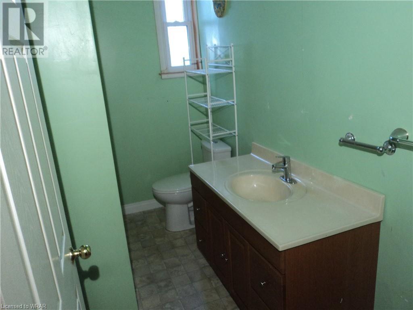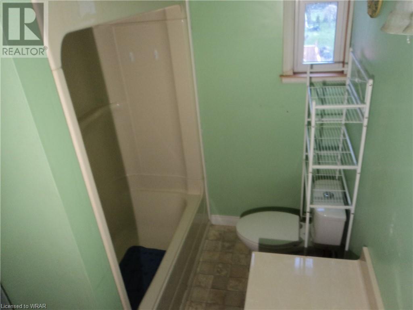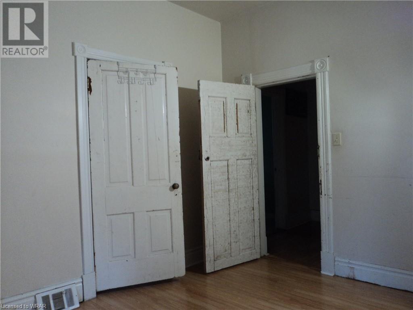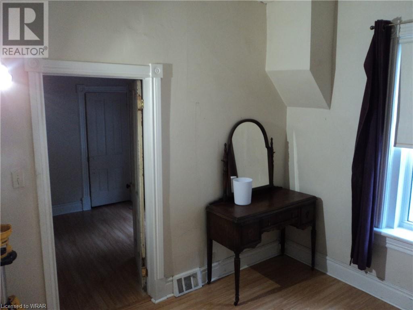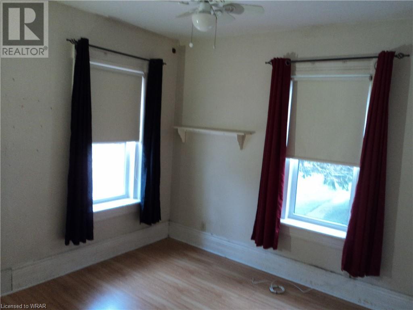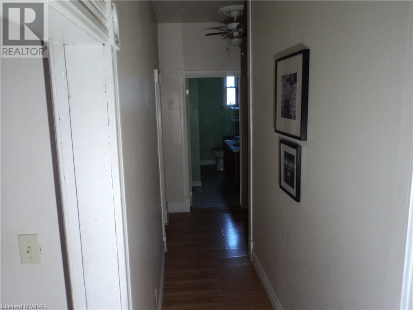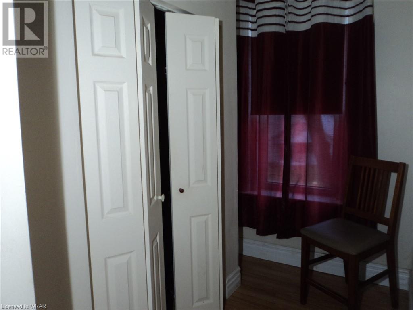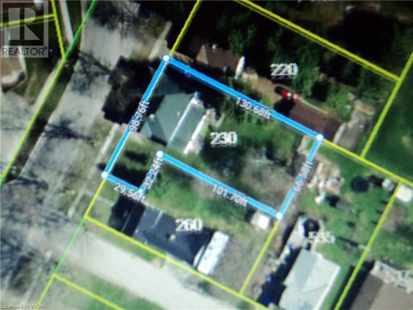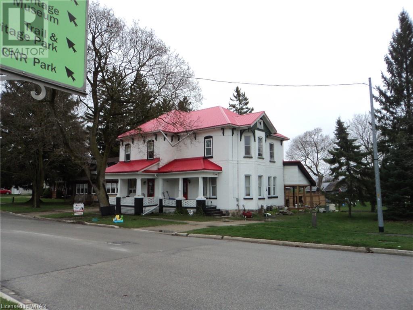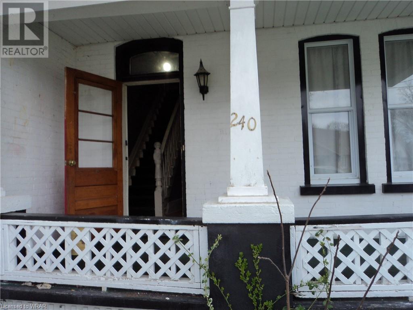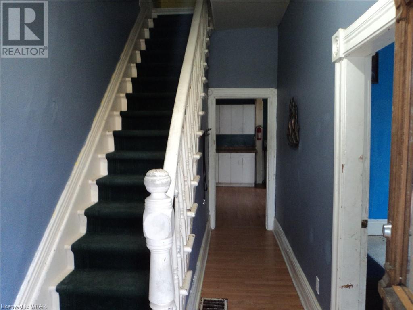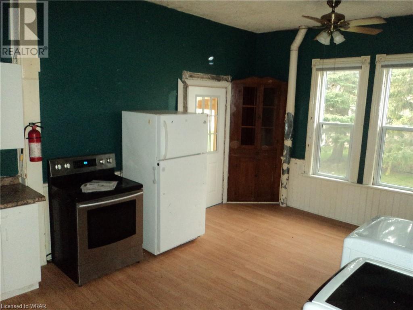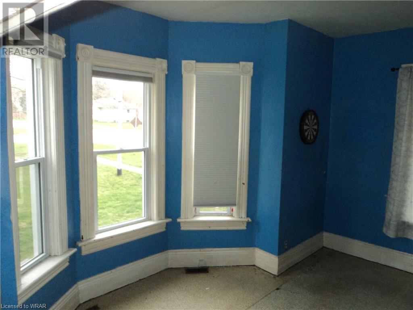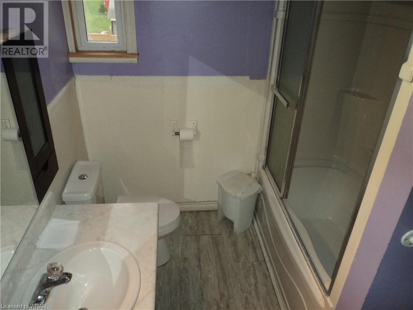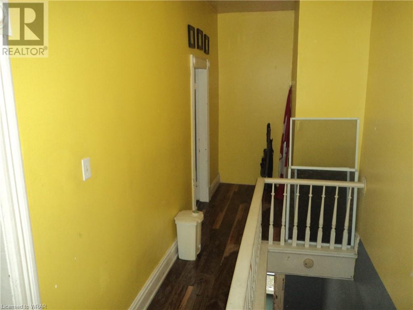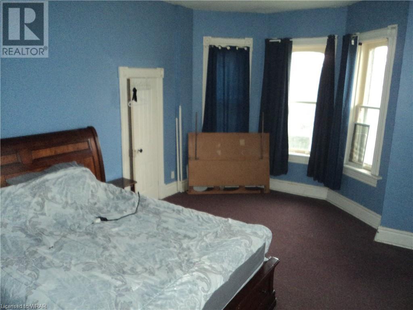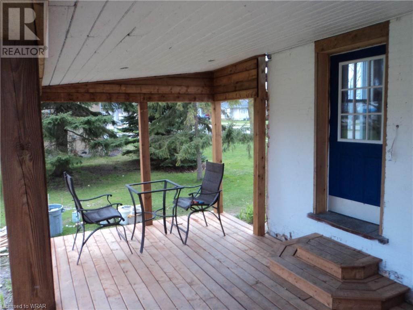230 QUEEN STREET Street, Palmerston, Ontario, N0G2P0
$550,000
MLS® 40572178
Home > Palmerston > 230 QUEEN STREET Street
4 Beds
3 Baths
230 QUEEN STREET Street, Palmerston, Ontario, N0G2P0
$550,000
4 Beds 3 Baths
PROPERTY INFORMATION:
Welcome to the small town living that makes Palmerston a must experience place. This very sought-after home and income combination that will check many boxes in a Buyer's and or Investor's wants list. Two separate units, one two bedroom, one 4pcs. bath and two bedroom plus sitting room, two baths. You decide if to rent both out or live in one and enjoy the income of the second unit. Come and enjoy the charm of the transom window, large wood trim, large decks, privacy fence, covered front porches, metal roof, separate heat and hydro, large back yards, and the list goes on. Book your private showing today with a Realtor. (id:53732)
BUILDING FEATURES:
Style:
Detached
Foundation Type:
Stone
Building Type:
House
Basement Development:
Unfinished
Basement Type:
Full (Unfinished)
Exterior Finish:
Brick, Vinyl siding, Steel
Floor Space:
2650.0000
Heating Type:
Forced air
Heating Fuel:
Natural gas
Cooling Type:
None
Appliances:
Dryer, Refrigerator, Stove, Washer
Fire Protection:
Smoke Detectors
PROPERTY FEATURES:
Lot Depth:
131 ft
Bedrooms:
4
Bathrooms:
3
Lot Frontage:
99 ft
Structure Type:
Shed, Porch
Half Bathrooms:
1
Amenities Nearby:
Hospital, Park, Place of Worship, Playground, Schools
Zoning:
R2
Community Features:
School Bus
Sewer:
Municipal sewage system
Features:
Crushed stone driveway
ROOMS:
Primary Bedroom:
Second level 12'10'' x 11'4''
Bedroom:
Second level 12'10'' x 11'4''
4pc Bathroom:
Second level 9'7'' x 7'1''
Bonus Room:
Second level 7'11'' x 5'3''
Primary Bedroom:
Second level 11'7'' x 11'3''
Sitting room:
Second level 10'9'' x 9'9''
Bedroom:
Second level 11'3'' x 9'7''
4pc Bathroom:
Second level 9'7'' x 6'5''
Foyer:
Main level 3'4'' x 15'1''
Eat in kitchen:
Main level 19'2'' x 12'11''
Living room:
Main level 14'10'' x 16'2''
Foyer:
Main level 11'6'' x 6'1''
2pc Bathroom:
Main level 4'3'' x 4'3''
Living room:
Main level 14'11'' x 12'6''
Dining room:
Main level 11'5'' x 11'8''
Kitchen:
Main level 18'4'' x 9'7''

