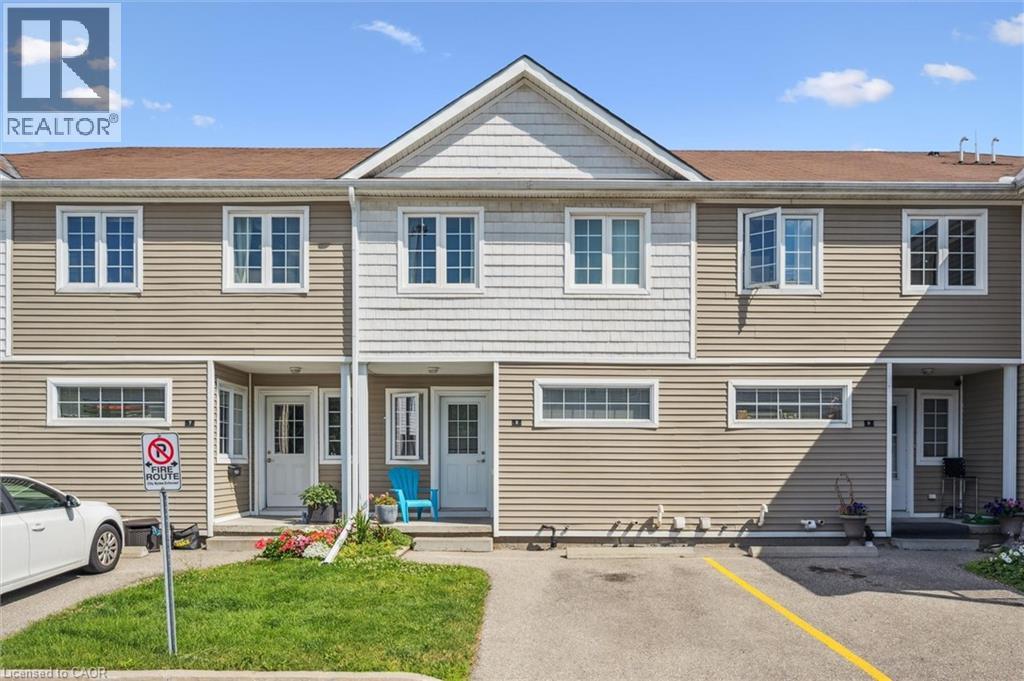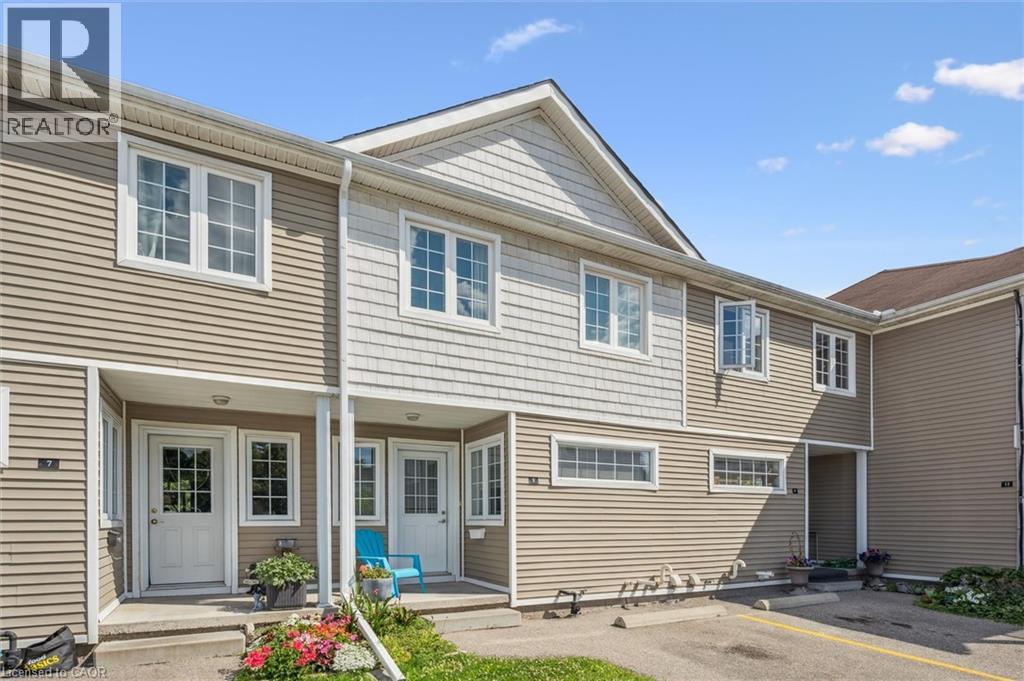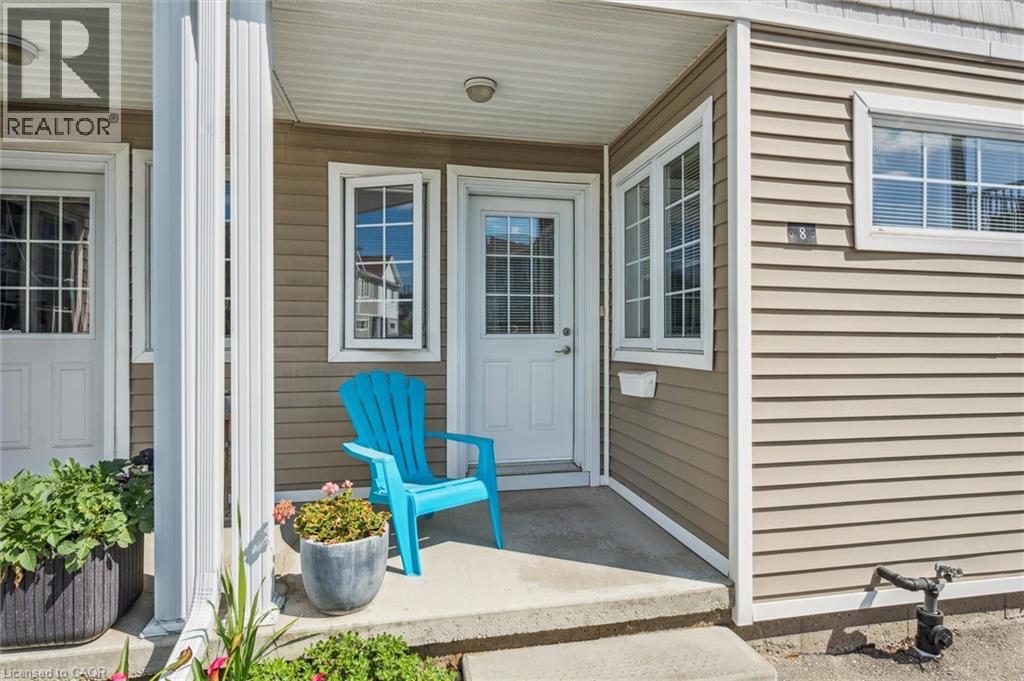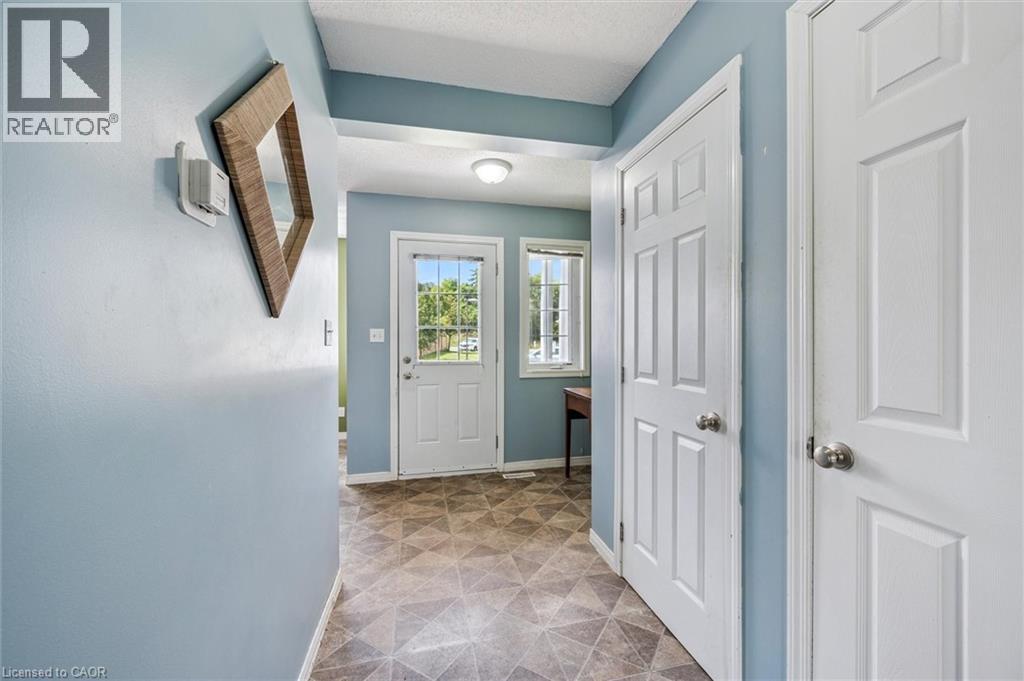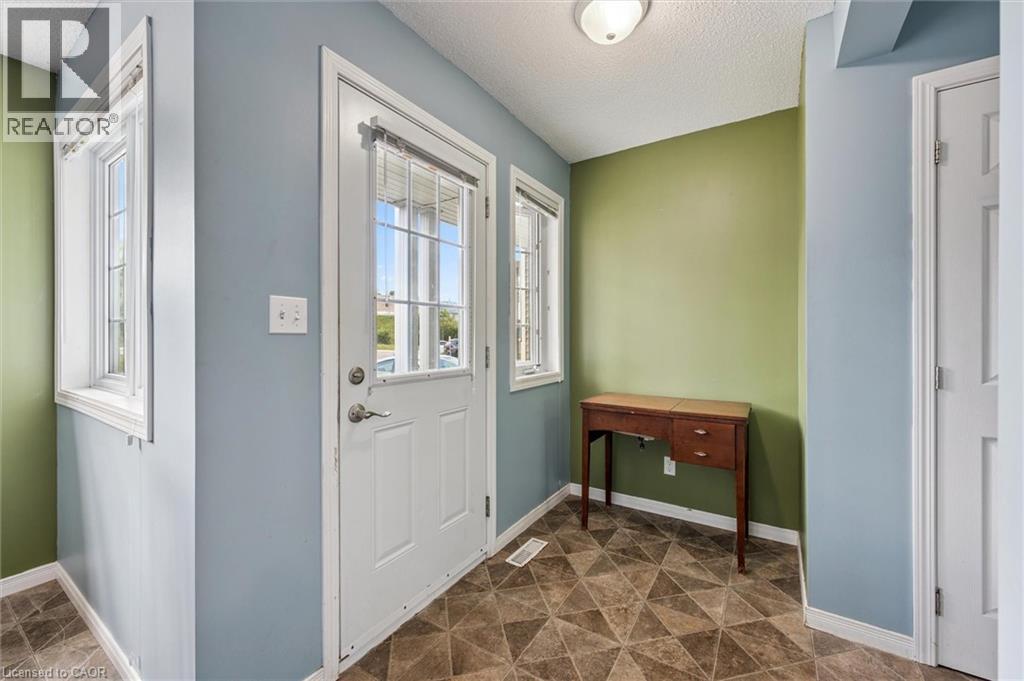23 HOWE Drive Unit# 8, Kitchener, Ontario, N2E1J3
$449,900
MLS® 40753563
Home > Kitchener > 23 HOWE Drive Unit# 8
4 Beds
1 Baths
23 HOWE Drive Unit# 8, Kitchener, Ontario, N2E1J3
$449,900
4 Beds 1 Baths
PROPERTY INFORMATION:
Welcome to this beautifully maintained 3-bedroom, carpet-free row townhouseâa perfect blend of comfort, functionality, and location. From the moment you step inside, youâll appreciate the thoughtful layout and the bright, inviting spaces ideal for both everyday living and entertaining. The spacious eat-in kitchen offers plenty of room for family meals, with generous cabinetry and counter space for all your cooking needs. The large windows bring in natural light, creating a warm and welcoming atmosphere. Upstairs, youâll find three well-proportioned bedrooms and a 4-piece main bathroom, all designed with practicality in mind. The carpet-free flooring throughout makes for easy cleaning and a modern, streamlined look. The fully finished walk-out basement adds tremendous value and versatility to the home, offering a cozy family room or the option of a fourth bedroomâideal for guests, a home office, or a teen retreat. Enjoy the convenience of being within walking distance to schools, shopping, parks, and everyday amenities. Situated on a public transit route and just 2 minutes to the expressway, commuting is quick and seamlessâwhether youâre headed downtown or out of town. This home presents a fantastic opportunity for first-time buyers, young families, or investors looking to get into a desirable and accessible neighbourhood. Donât miss your chance to call this exceptional property your own! (id:53732)
BUILDING FEATURES:
Style:
Attached
Foundation Type:
Poured Concrete
Building Type:
Row / Townhouse
Basement Development:
Finished
Basement Type:
Full (Finished)
Exterior Finish:
Brick Veneer, Vinyl siding
Floor Space:
1700 sqft
Heating Type:
Forced air
Cooling Type:
Central air conditioning
Appliances:
Dryer, Refrigerator, Stove, Washer
PROPERTY FEATURES:
Bedrooms:
4
Bathrooms:
1
Structure Type:
Shed
Amenities Nearby:
Park, Place of Worship, Public Transit, Schools
Zoning:
R7
Community Features:
School Bus
Sewer:
Municipal sewage system
Features:
Cul-de-sac, Sump Pump
ROOMS:
4pc Bathroom:
Second level Measurements not available
Bedroom:
Second level 11'3'' x 8'2''
Bedroom:
Second level 11'11'' x 8'0''
Primary Bedroom:
Second level 13'4'' x 10'2''
Bedroom:
Basement 9'9'' x 10'10''
Living room:
Main level 11'10'' x 13'4''
Kitchen:
Main level 7'0'' x 10'0''
Dinette:
Main level 9'6'' x 9'11''


