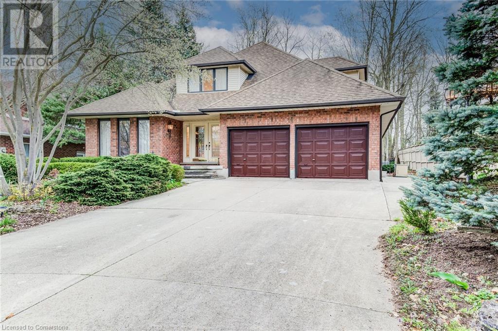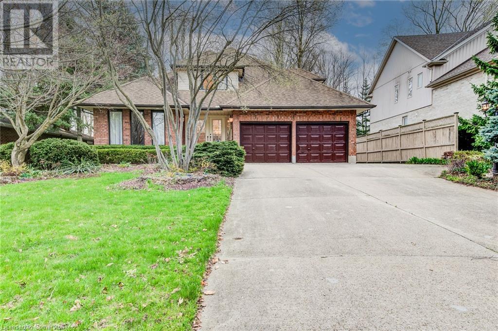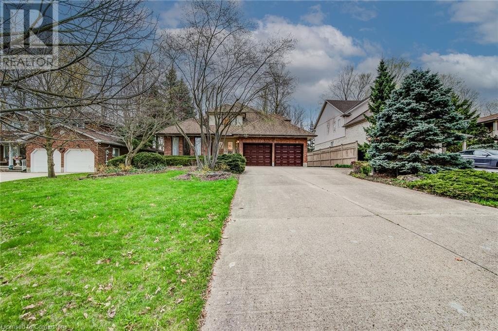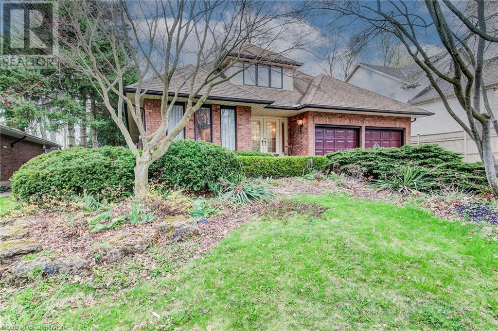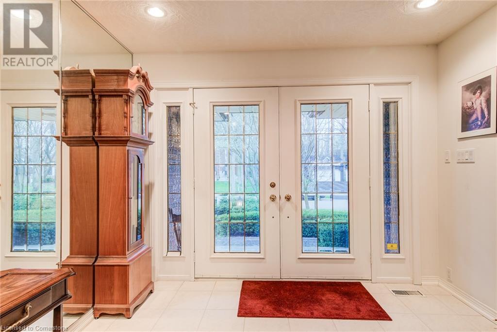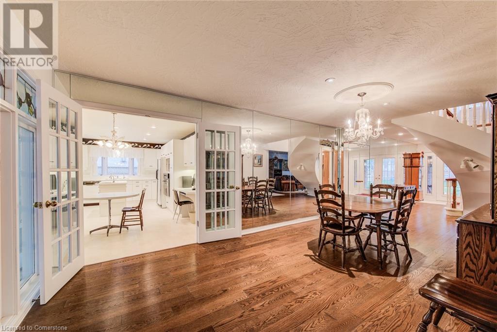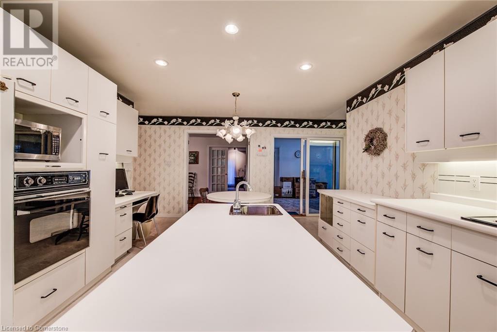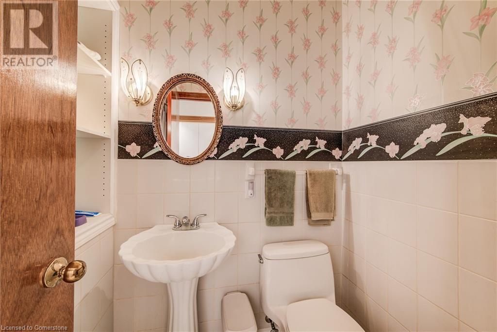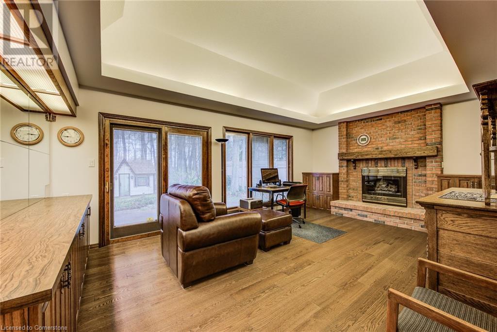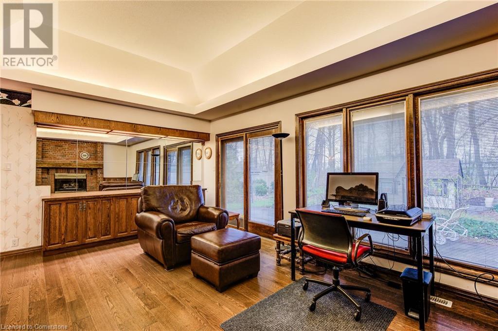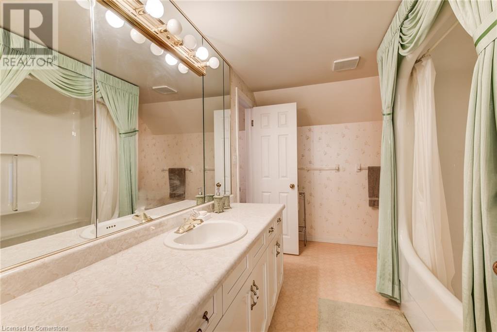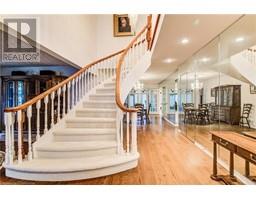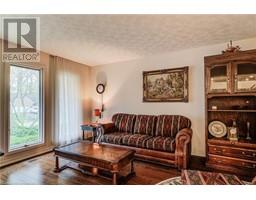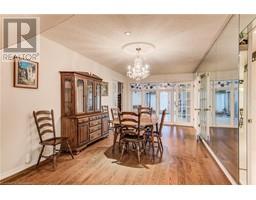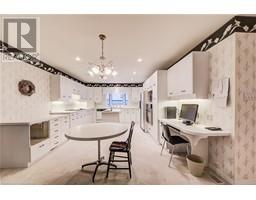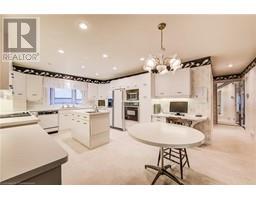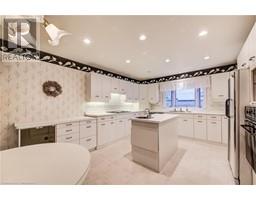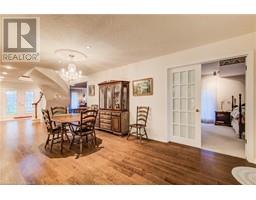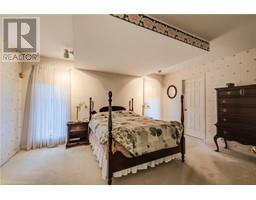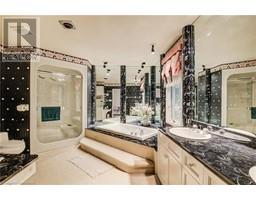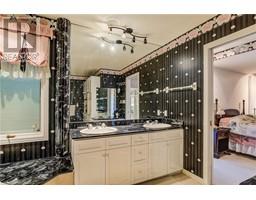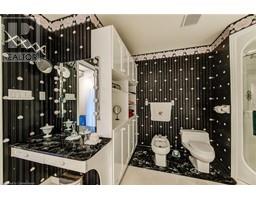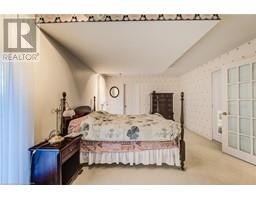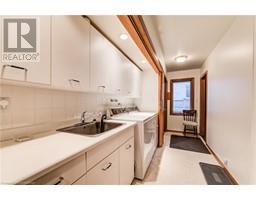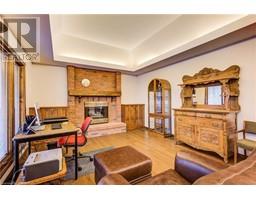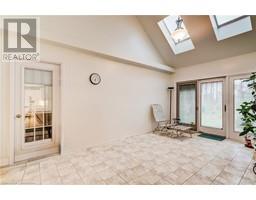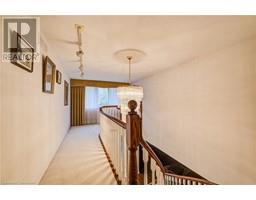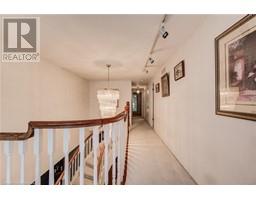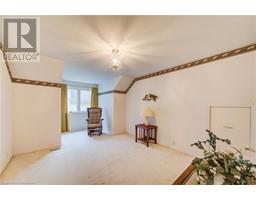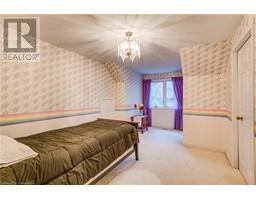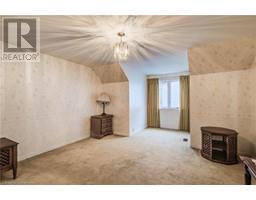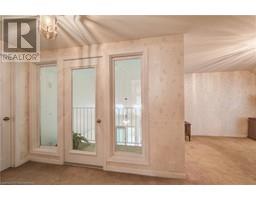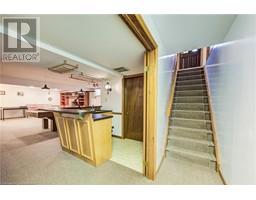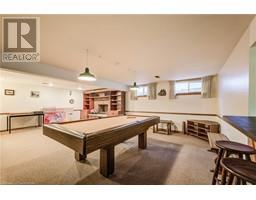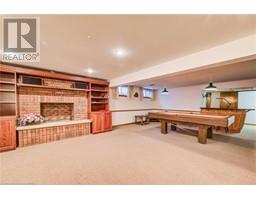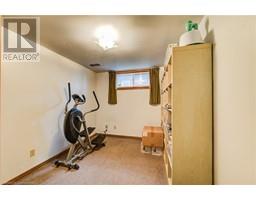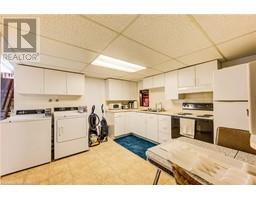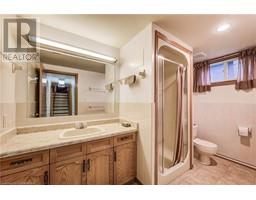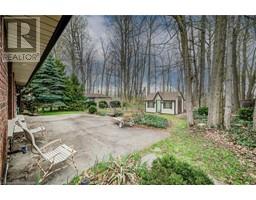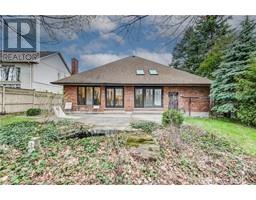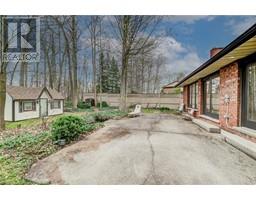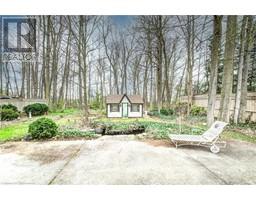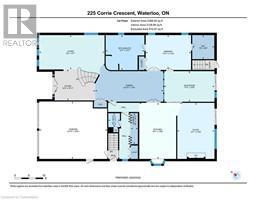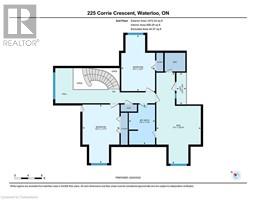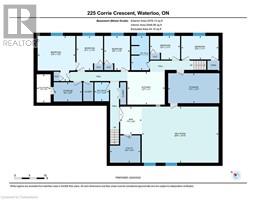225 CORRIE Crescent, Waterloo, Ontario, N2L5W3
$1,475,000
MLS® 40724895
Home > Waterloo > 225 CORRIE Crescent
9 Beds
5 Baths
225 CORRIE Crescent, Waterloo, Ontario, N2L5W3
$1,475,000
9 Beds 5 Baths
PROPERTY INFORMATION:
Welcome home to 225 Corrie Crescent, this one-of-a-kind, custom-built home located on a quiet, tree-lined crescent, backing onto mature greenspace near the David Johnston Technology Park. With its thoughtful layout, generous square footage, and two separate entrances, this home is ideal for MULTIGENERATIONAL LIVING, offering space, flexibility, and privacy for every stage of life. Inside, you'll find 9 BEDROOMS, including a MAIN FLOOR MASTER BEDROOM with a luxurious 6-PIECE ENSUITE, perfect for aging parents or anyone who prefers main-floor living. Thereâs also a beautiful STUDY with built-ins, which would make a beautiful library and is ideal for working from home or quiet reading. The SPACIOUS KITCHEN is perfect for entertaining and gathering, and the bright SUNROOM overlooks a private, tree-lined backyard. The second level and basement each feature a full bathroom, and thereâs a powder room on both the main floor and in the basement for added convenience. The basement also includes a LARGE REC ROOM, a wet bar, and an abundance of STORAGE, making it a fantastic space for extended family, teens, or guests. With laundry rooms on both the main level and basement, and in-law suite potential, this home easily adapts to your family's changing needs. Additional highlights include hardwood flooring in the living and dining rooms, Pella windows, a spacious DOUBLE CAR GARAGE, and a driveway that easily accommodates four vehicles. This is a rare opportunity to own a spacious, home in a peaceful natural setting, perfect for multigenerational living, just minutes from parks, schools, and everyday amenities. (id:53732)
BUILDING FEATURES:
Style:
Detached
Foundation Type:
Poured Concrete
Building Type:
House
Basement Development:
Partially finished
Basement Type:
Full (Partially finished)
Exterior Finish:
Brick
Floor Space:
5637 sqft
Heating Type:
Forced air
Heating Fuel:
Natural gas
Cooling Type:
Central air conditioning
Appliances:
Central Vacuum, Microwave, Water softener, Wet Bar, Window Coverings, Garage door opener
PROPERTY FEATURES:
Lot Depth:
154 ft
Bedrooms:
9
Bathrooms:
5
Lot Frontage:
65 ft
Structure Type:
Shed
Half Bathrooms:
2
Amenities Nearby:
Park, Place of Worship, Schools, Shopping
Zoning:
R3
Community Features:
Community Centre
Sewer:
Municipal sewage system
Parking Type:
Attached Garage
Features:
Backs on greenbelt, Conservation/green belt, Wet bar, Sump Pump, Automatic Garage Door Opener
ROOMS:
Loft:
Second level 9'4'' x 2'10''
4pc Bathroom:
Second level Measurements not available
Bedroom:
Second level 26'10'' x 13'1''
Bedroom:
Second level 17'3'' x 10'11''
Bedroom:
Second level 16'7'' x 9'11''
Other:
Basement 9'3'' x 7'3''
Kitchen:
Basement 11'0'' x 12'7''
Recreation room:
Basement 18'10'' x 25'9''
2pc Bathroom:
Basement Measurements not available
3pc Bathroom:
Basement Measurements not available
Bedroom:
Basement 10'1'' x 7'11''
Bedroom:
Basement 7'11'' x 12'6''
Bedroom:
Basement 11'6'' x 8'8''
Bedroom:
Basement 15'2'' x 12'8''
Bedroom:
Basement 11'6'' x 8'11''
2pc Bathroom:
Main level Measurements not available
Laundry room:
Main level 10'11'' x 2'6''
Sunroom:
Main level 10'9'' x 17'7''
Library:
Main level 19'8'' x 13'1''
Full bathroom:
Main level Measurements not available
Primary Bedroom:
Main level 12'3'' x 15'11''
Kitchen:
Main level 19'8'' x 15'1''
Dining room:
Main level 13'4'' x 23'10''
Living room:
Main level 12'1'' x 23'0''
Foyer:
Main level Measurements not available


