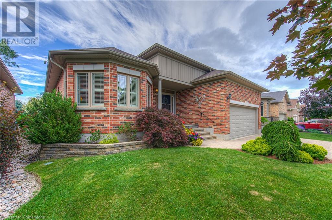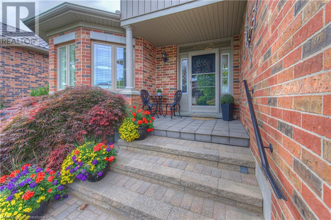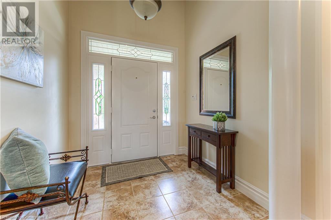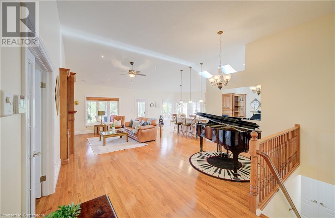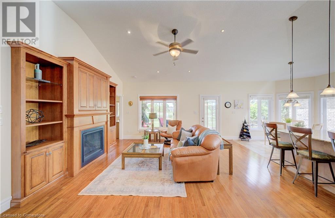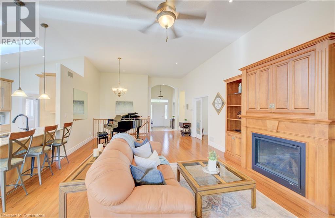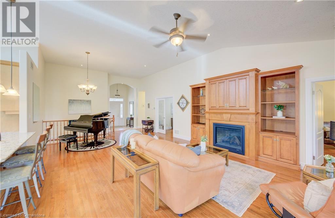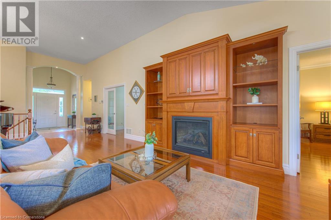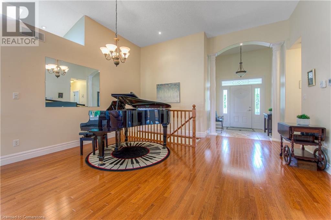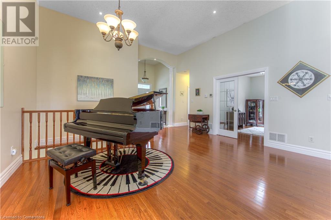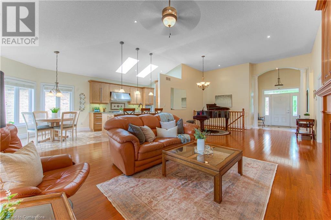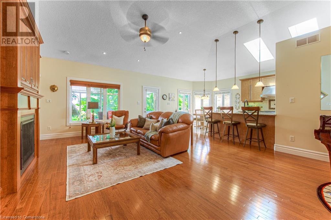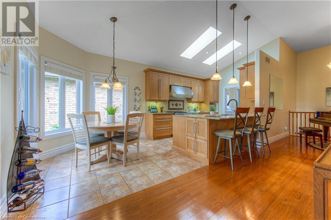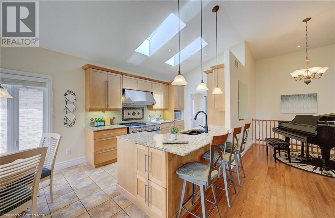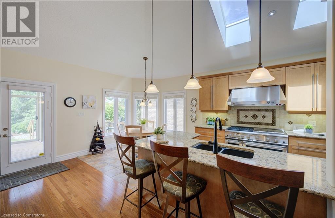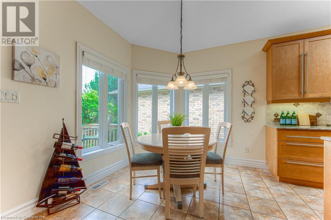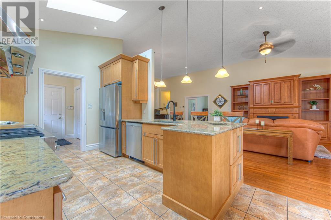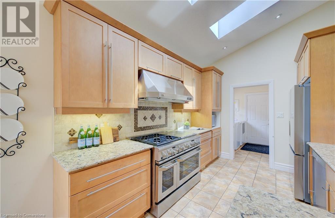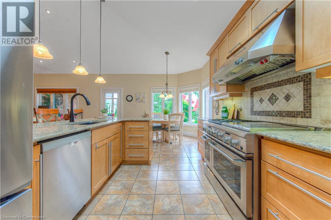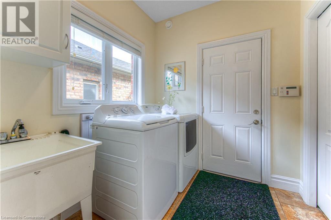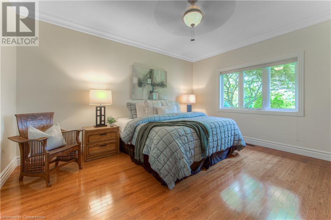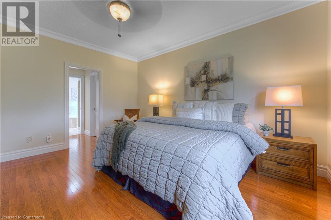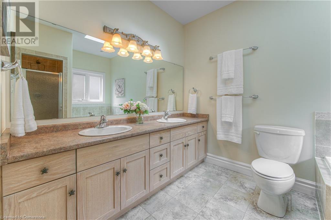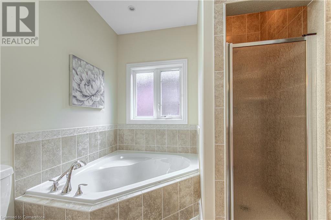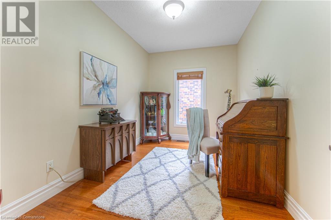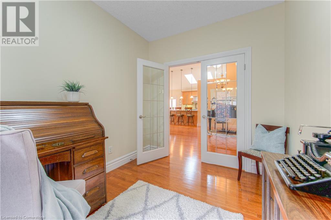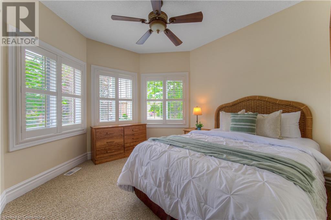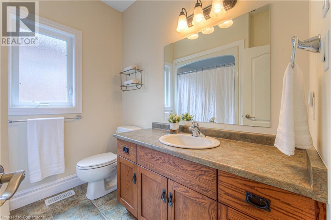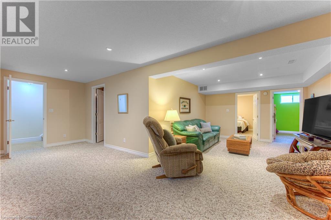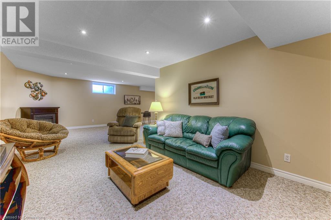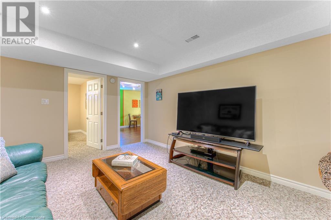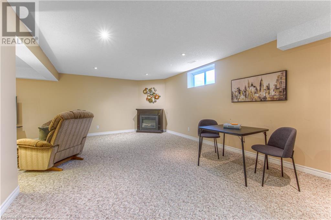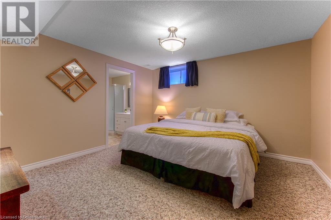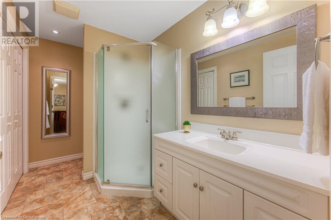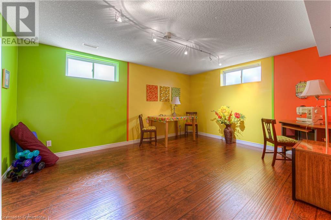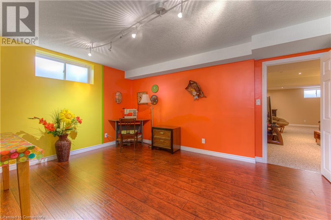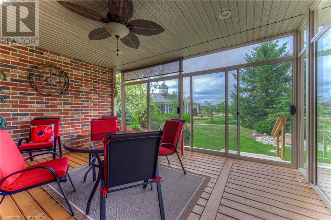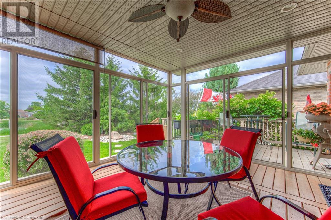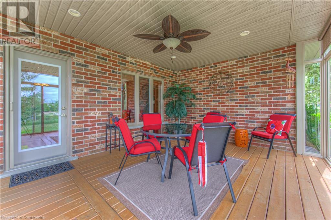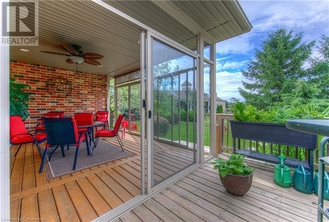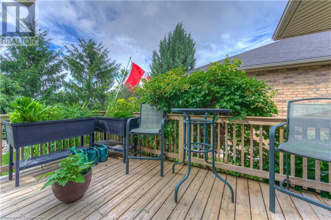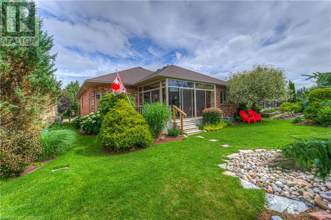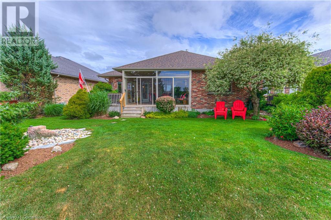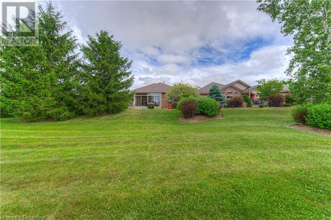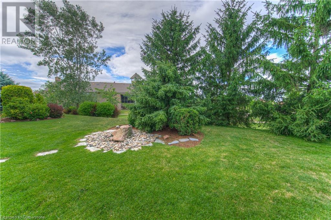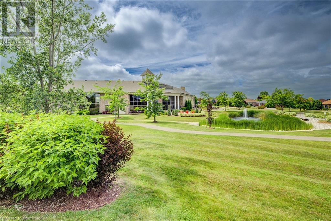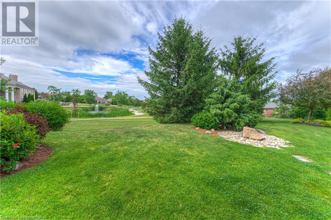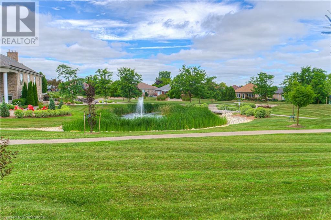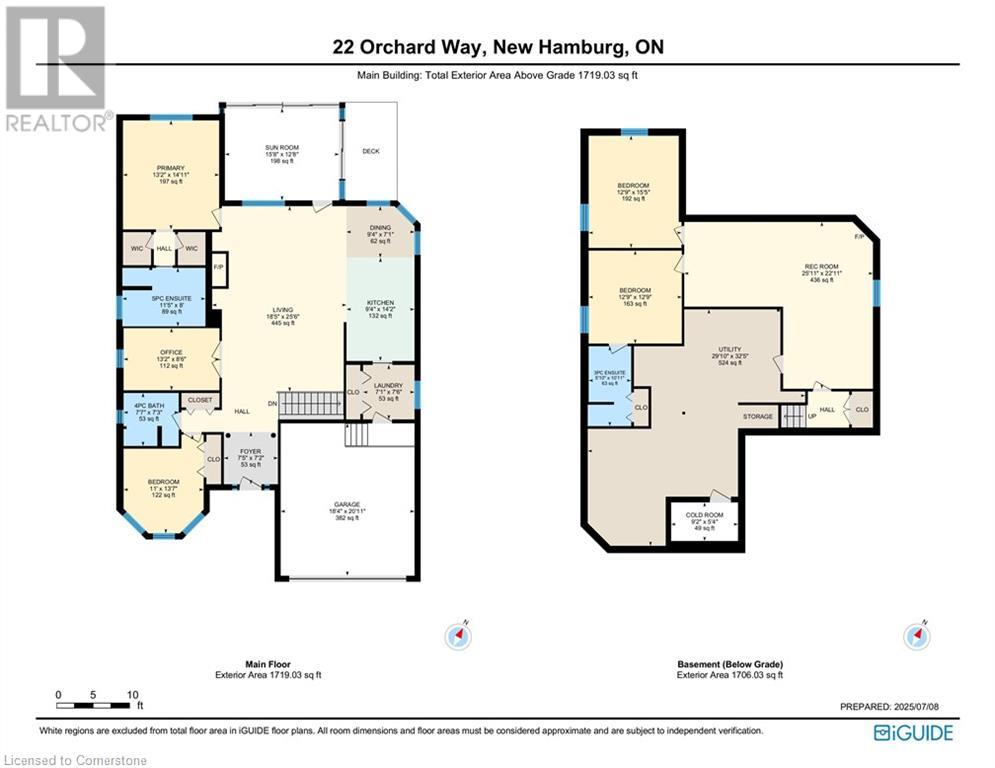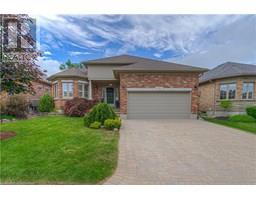22 ORCHARD Way, New Hamburg, Ontario, N3A4P7
$1,164,900
MLS® 40745996
Home > New Hamburg > 22 ORCHARD Way
3 Beds
3 Baths
22 ORCHARD Way, New Hamburg, Ontario, N3A4P7
$1,164,900
3 Beds 3 Baths
PROPERTY INFORMATION:
Welcome to 22 Orchard Way â an upgraded and beautifully maintained enlarged Waterford model offering the perfect blend of comfort, privacy, and natural views. This home backs onto the Rec Centre with peaceful pond views and no rear yard neighbours. Enjoy morning coffee or evening relaxation in the stunning 3-season sunroom featuring pot lights, ceiling fan, and sun shade blinds. Inside, the open-concept layout is carpet-free with hardwood flooring and soaring ceilings. The chefâs kitchen boasts maple cabinetry, granite counters, pro-style range, skylights, and a peninsula with seating. The enlarged primary suite includes his & her walk-in closets, an ensuite with soaker tub, low-barrier shower, and double vanity. Additional highlights include a front guest bedroom with California shutters, a French-door den, main floor laundry with storage and garage access. The finished basement offers a 3rd bedroom with 3-piece ensuite, hobby room, and rec room. With a newer roof (2021), furnace and A/C (2018), HRV system, and central vac, this home is move in ready. Located steps away from the 18,000 sq. ft. recreation center featuring an indoor pool, fitness room, games/media rooms, library, party room, billiards, tennis courts, and scenic walking trails. Come live the lifestyle at Stonecroft! (id:53732)
BUILDING FEATURES:
Style:
Detached
Building Type:
House
Basement Development:
Finished
Basement Type:
Full (Finished)
Exterior Finish:
Brick
Floor Space:
2852 sqft
Heating Type:
Forced air
Heating Fuel:
Natural gas
Cooling Type:
Central air conditioning
Appliances:
Central Vacuum, Dishwasher, Dryer, Garburator, Refrigerator, Stove, Water softener, Washer, Hood Fan, Garage door opener
PROPERTY FEATURES:
Lot Depth:
110 ft
Bedrooms:
3
Bathrooms:
3
Lot Frontage:
50 ft
Amenities Nearby:
Golf Nearby, Shopping
Zoning:
Z15
Community Features:
Quiet Area, Community Centre
Sewer:
Municipal sewage system
Parking Type:
Attached Garage
Features:
Conservation/green belt, Balcony, Skylight, Sump Pump
ROOMS:
Utility room:
Basement 29'10'' x 32'5''
Recreation room:
Basement 25'11'' x 22'11''
Cold room:
Basement 9'2'' x 5'4''
Den:
Basement 12'9'' x 15'5''
Bedroom:
Basement 12'9'' x 12'9''
3pc Bathroom:
Basement 5'10'' x 10'11''
Sunroom:
Main level 15'8'' x 12'8''
Primary Bedroom:
Main level 13'2'' x 14'11''
Den:
Main level 13'2'' x 8'6''
4pc Bathroom:
Main level 7'7'' x 7'3''
Full bathroom:
Main level 11'5'' x 8'0''
Bedroom:
Main level 11'0'' x 13'7''
Dining room:
Main level 9'4'' x 7'1''
Foyer:
Main level 7'5'' x 7'2''
Kitchen:
Main level 9'4'' x 14'2''
Laundry room:
Main level 7'1'' x 7'6''
Living room:
Main level 18'5'' x 25'6''



