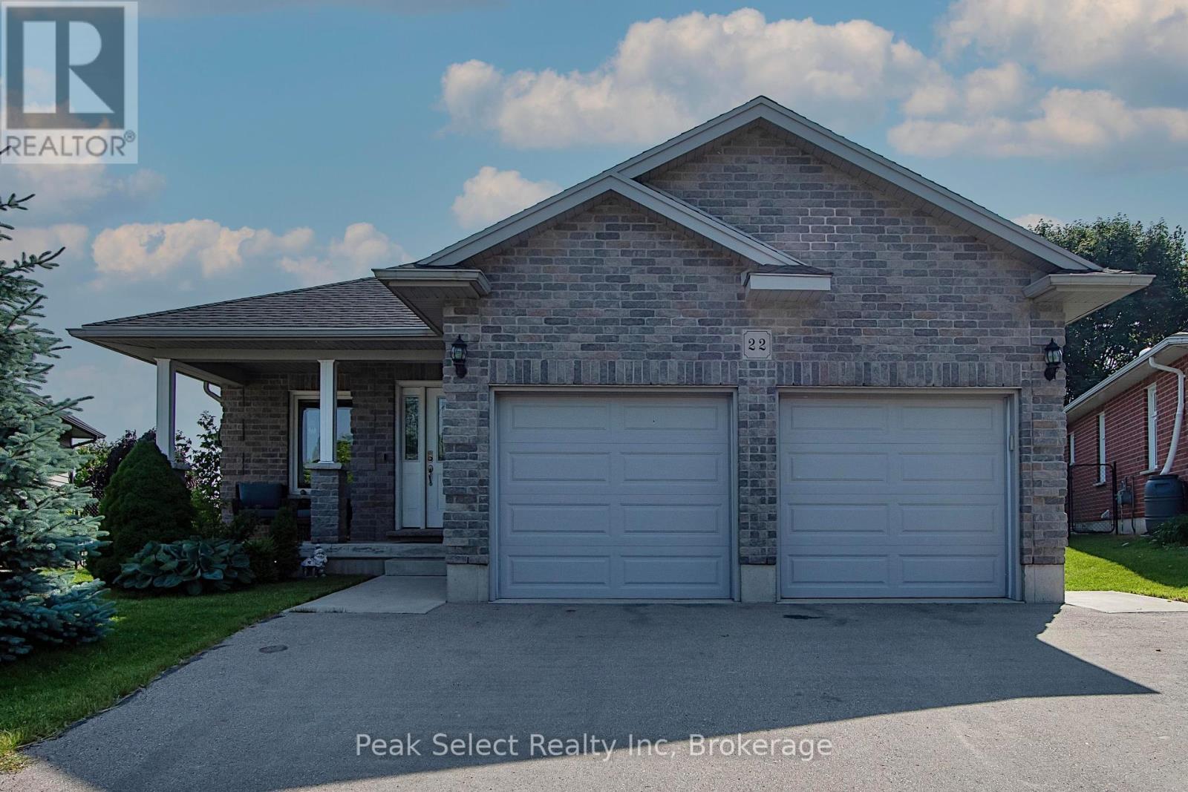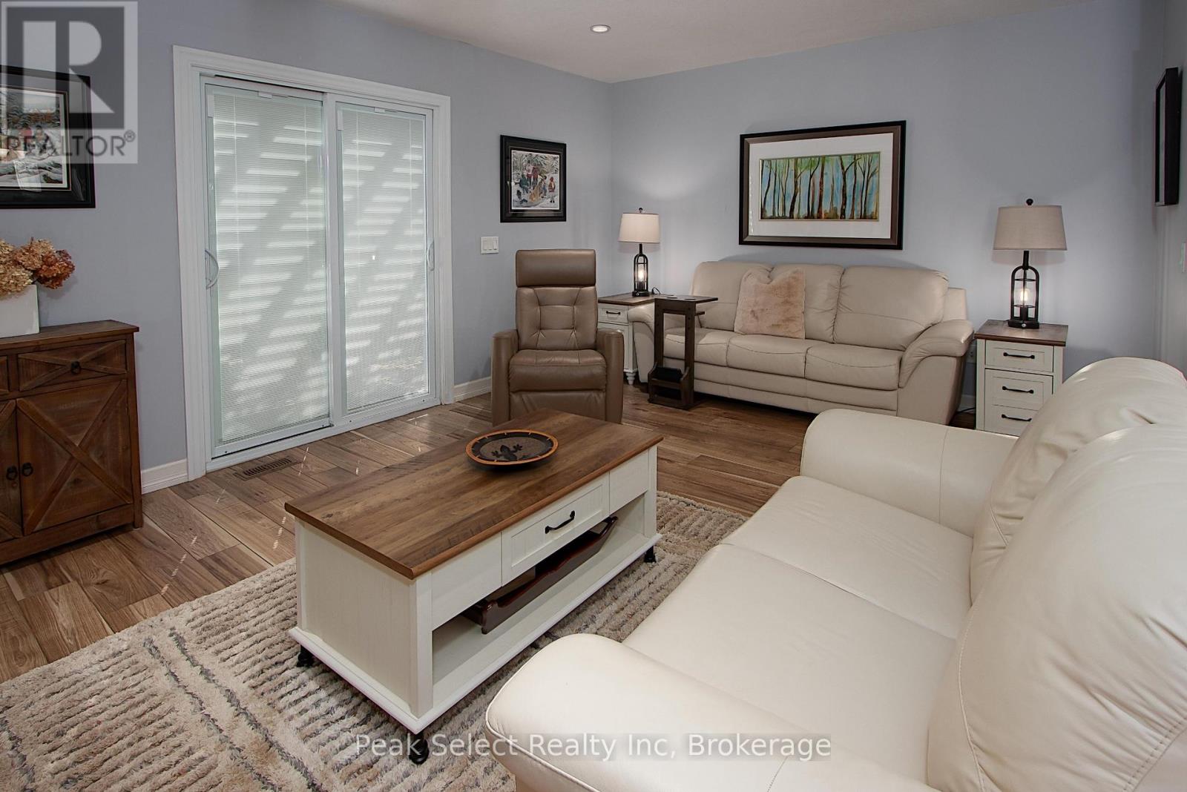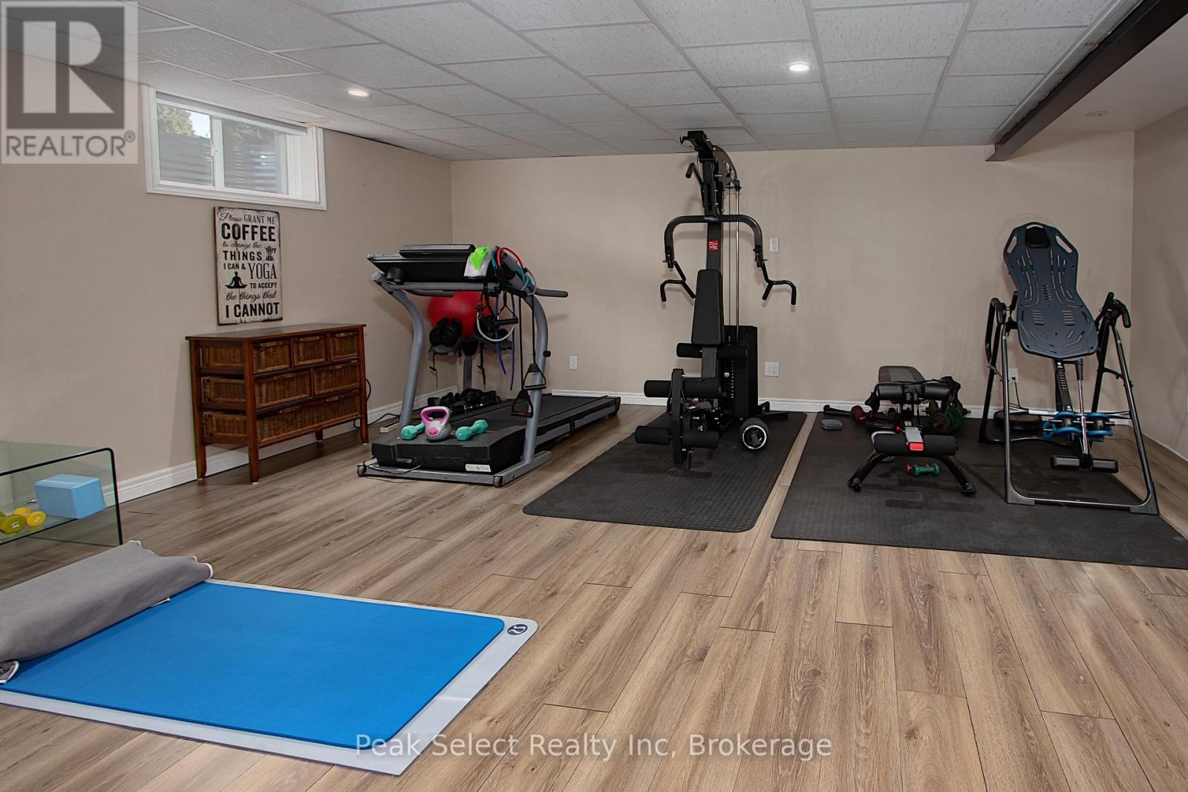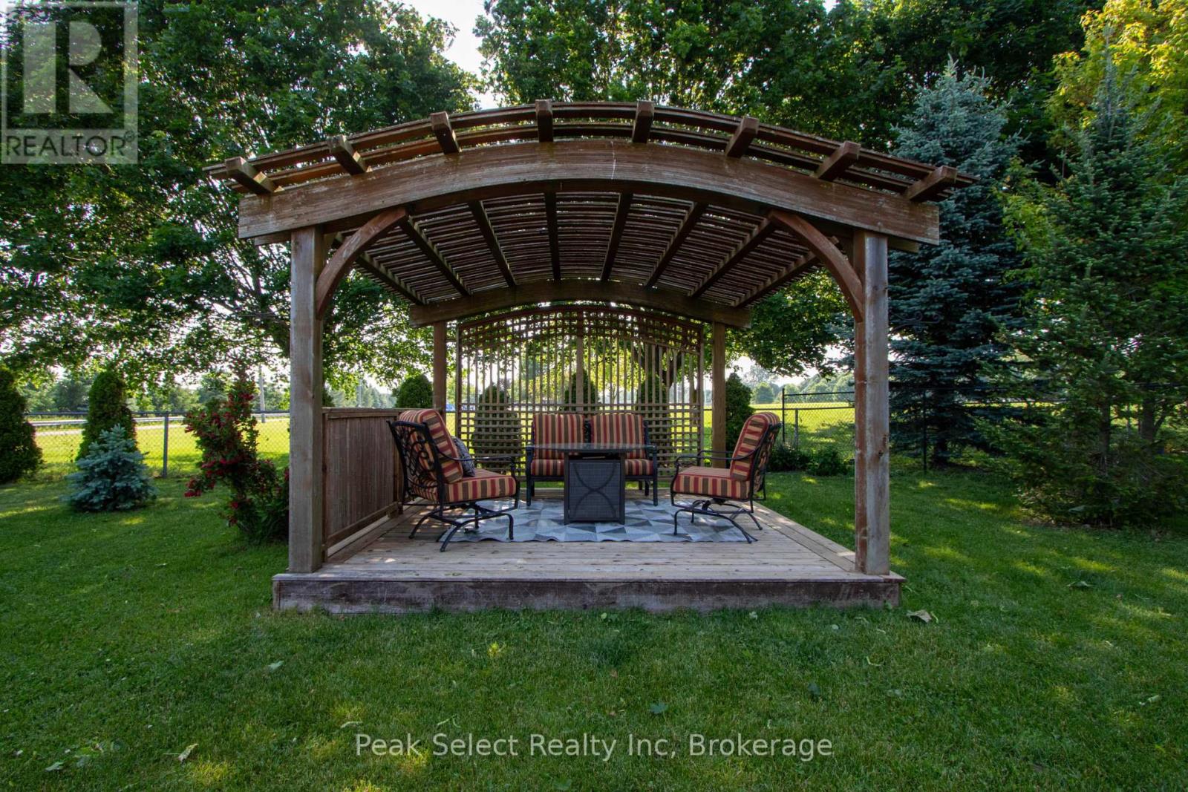22 HOMEFIELD COURT, St. Marys, Ontario, N4X0A4
$775,000
MLS® 12218247
Home > St. Marys > 22 HOMEFIELD COURT
3 Beds
3 Baths
22 HOMEFIELD COURT, St. Marys, Ontario, N4X0A4
$775,000
3 Beds 3 Baths
PROPERTY INFORMATION:
Location, lifestyle and charm-- this two plus one bedroom all brick bungalow has it all! Situated just minutes from Little Falls Public School, sports fields, playgrounds and the Pyramid Recreation Centre, this home offers unbeatable access to family-friendly amenities. Step inside to a bright, open concept main floor with seamless flow between the kitchen, dining and living room. Enjoy the convenience of main-floor laundry hookups and two spacious bedrooms. Downstairs, the fully finished basement features and additional bedroom and bathroom, lower level laundry, along with a cozy family room -ideal for movie nights or guest space. Outside unwind on the back patio complete with pergola or on the detached deck in the fully fenced backyard. A wonderful opportunity to move to a sought after neighbourhood. (id:30838)
BUILDING FEATURES:
Style:
Detached
Foundation Type:
Poured Concrete
Building Type:
House
Basement Type:
Full
Exterior Finish:
Brick
Floor Space:
1100 - 1500 sqft
Heating Type:
Forced air
Heating Fuel:
Natural gas
Cooling Type:
Central air conditioning, Air exchanger
Appliances:
Garage door opener remote(s), Water softener, Water meter, Dishwasher, Dryer, Garage door opener, Stove, Washer, Refrigerator
PROPERTY FEATURES:
Lot Depth:
144 ft ,9 in
Bedrooms:
3
Bathrooms:
3
Lot Frontage:
34 ft
Structure Type:
Patio(s), Porch, Deck, Shed
Amenities Nearby:
Schools
Zoning:
R4
Community Features:
Community Centre
Sewer:
Sanitary sewer
Parking Type:
Features:
Irregular lot size, Sump Pump
ROOMS:
Bathroom:
Basement 2.794 m x 2.36 m
Family room:
Basement 4.851 m x 12.116 m
Laundry room:
Basement 4.216 m x 3.911 m
Bedroom 3:
Basement 4.191 m x 4.165 m
Foyer:
Ground level 1.91 m x 0.965 m
Kitchen:
Ground level 4.064 m x 5.461 m
Dining room:
Ground level 4.064 m x 4.369 m
Living room:
Ground level 4.85 m x 3.683 m
Bedroom 2:
Ground level 3.048 m x 2.87 m
Bathroom:
Ground level 1.9 m x 2.46 m
Primary Bedroom:
Ground level 4.216 m x 4.241 m
Bathroom:
Ground level 2.743 m x 1.75 m























































































