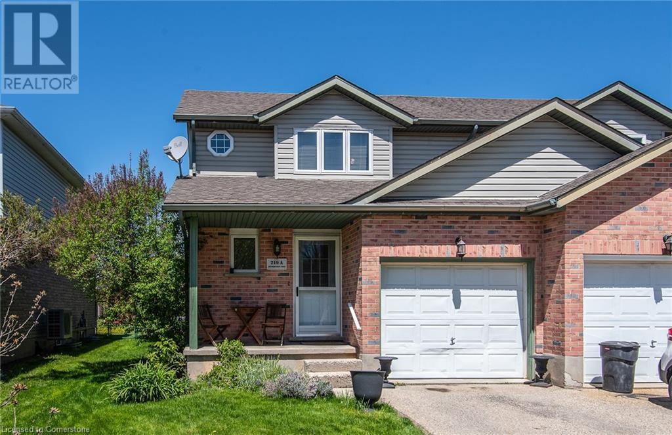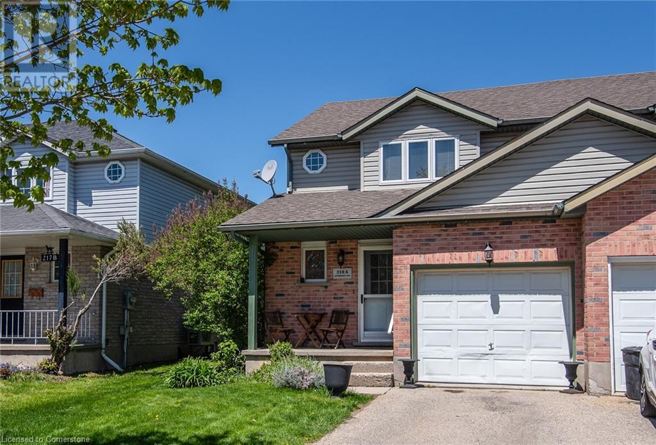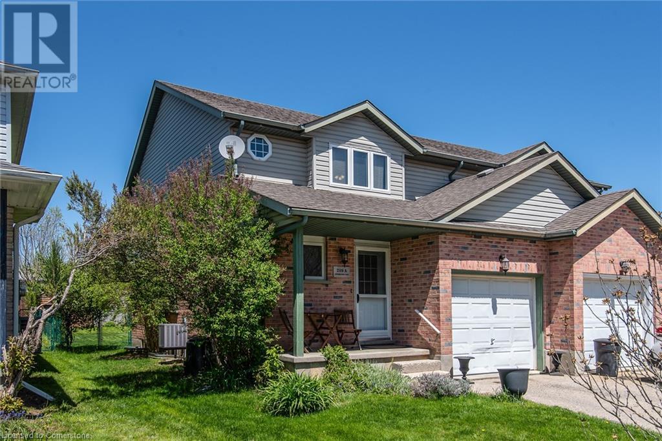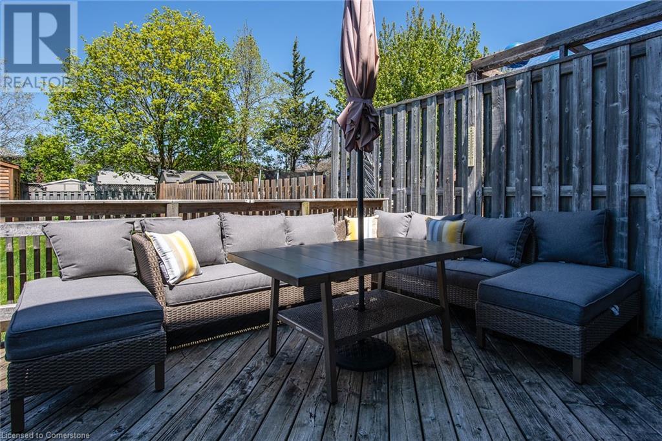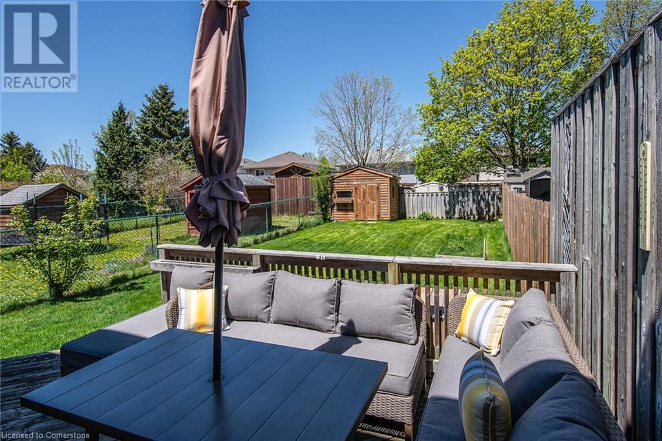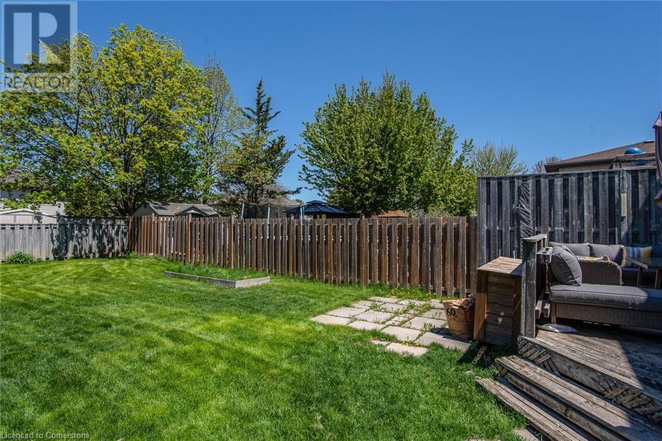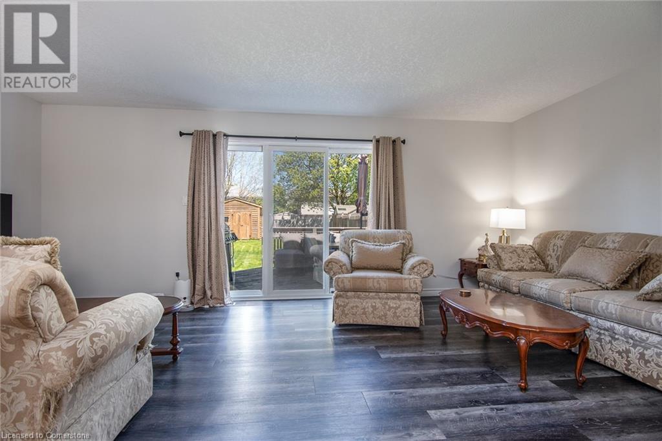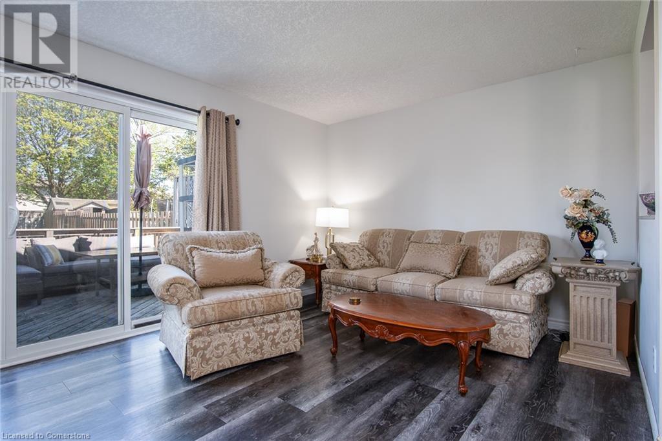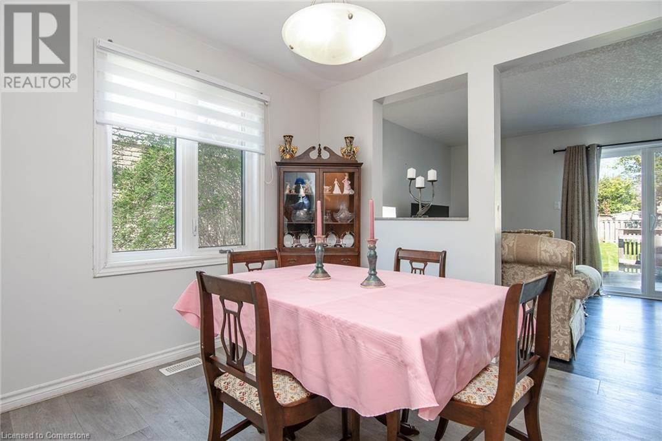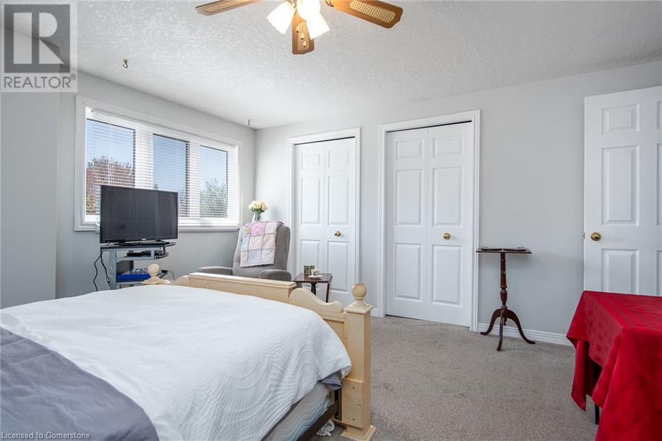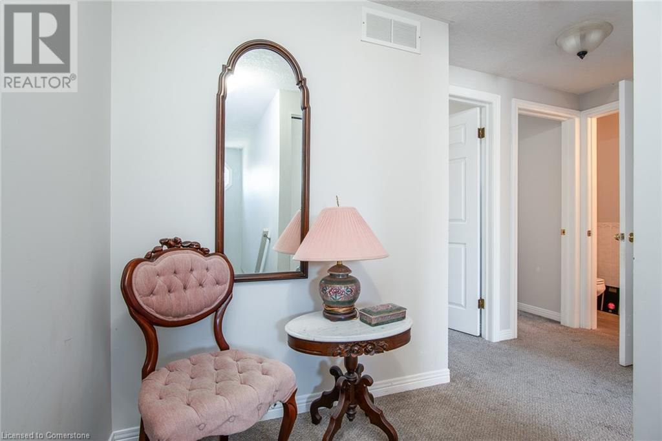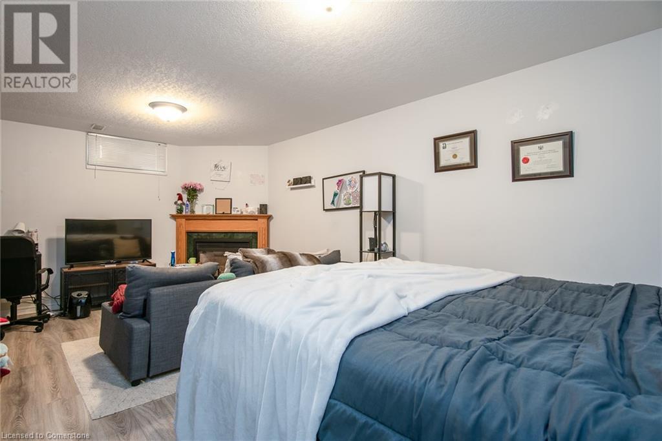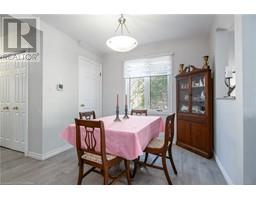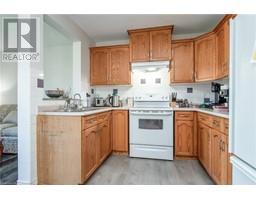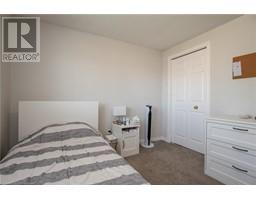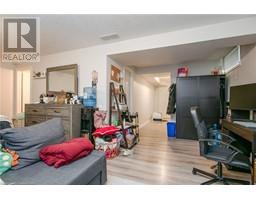219 #A INVERHURON Crescent, Waterloo, Ontario, N2V2H7
$678,900
MLS® 40725235
Home > Waterloo > 219 #A INVERHURON Crescent
3 Beds
3 Baths
219 #A INVERHURON Crescent, Waterloo, Ontario, N2V2H7
$678,900
3 Beds 3 Baths
PROPERTY INFORMATION:
Wonderful Semi-Detached home in Waterloo!!! This place checks off all the boxes off your wish list - Three bedrooms, three bathrooms, garage, and a finished basement! Located in the lovely Conservation Meadows neighbourhood, it is close to it all. Just a few minutes from Laurel Creek Conservation Area, St. Jacob's Farmer's Market, Conestoga Mall and easy access to the Expressway. Walking distance to schools. Lovely curb appeal. The main floor is features laminate flooring and an open-concept layout. Upstairs, the primary bedroom is super spacious and offers a double closet. The finished basement provides extra living space, a gas fireplace and a 3 pc bathroom. You will love the large fenced backyard, complete with a big deck and shed. Don't miss this one! (id:53732)
BUILDING FEATURES:
Style:
Semi-detached
Foundation Type:
Poured Concrete
Building Type:
House
Basement Development:
Finished
Basement Type:
Full (Finished)
Exterior Finish:
Brick Veneer, Vinyl siding
Floor Space:
2024 sqft
Heating Type:
Forced air
Cooling Type:
Central air conditioning
PROPERTY FEATURES:
Lot Depth:
132 ft
Bedrooms:
3
Bathrooms:
3
Lot Frontage:
28 ft
Half Bathrooms:
1
Amenities Nearby:
Hospital, Schools, Shopping
Zoning:
SD
Sewer:
Municipal sewage system
Parking Type:
Attached Garage
Features:
Conservation/green belt
ROOMS:
Bedroom:
Second level 9'0'' x 12'6''
Bedroom:
Second level 10'11'' x 12'5''
Primary Bedroom:
Second level 14'1'' x 14'8''
4pc Bathroom:
Second level Measurements not available
Recreation room:
Basement 19'5'' x 17'10''
Laundry room:
Basement Measurements not available
3pc Bathroom:
Basement Measurements not available
Living room:
Main level 20'0'' x 10'11''
Kitchen:
Main level 10'6'' x 9'0''
Dining room:
Main level 9'6'' x 9'1''
2pc Bathroom:
Main level Measurements not available


