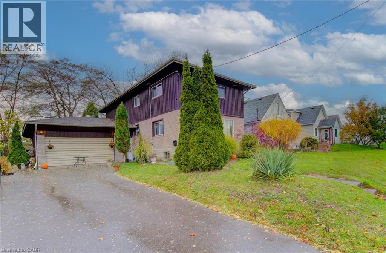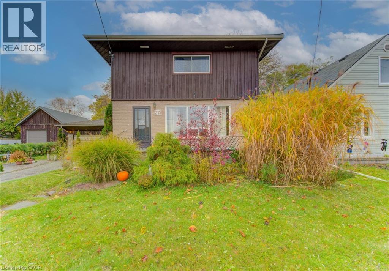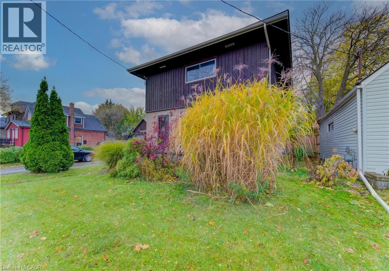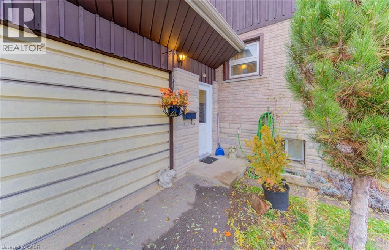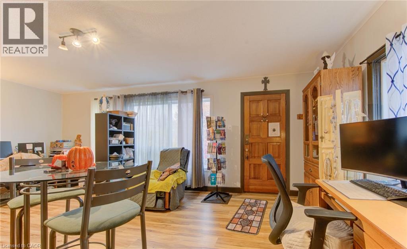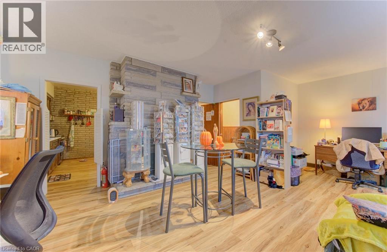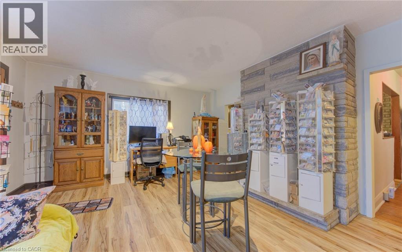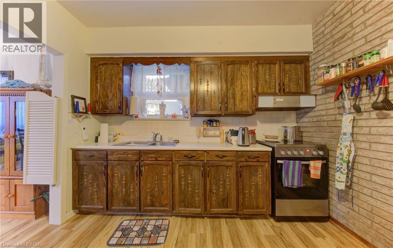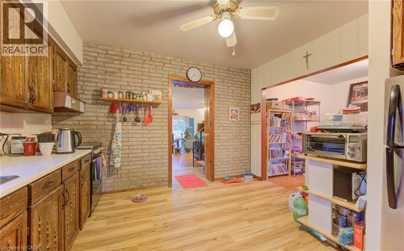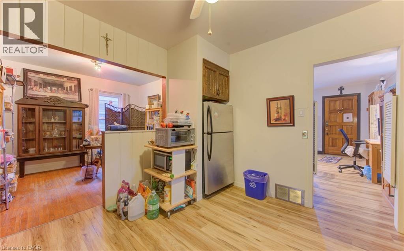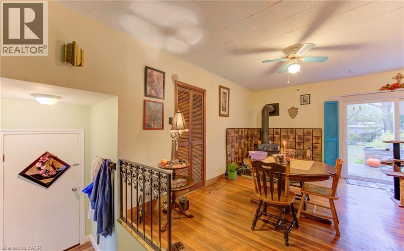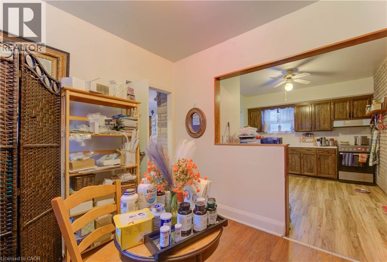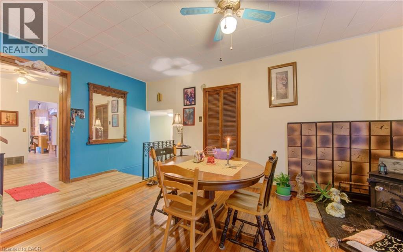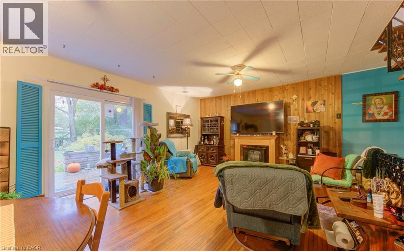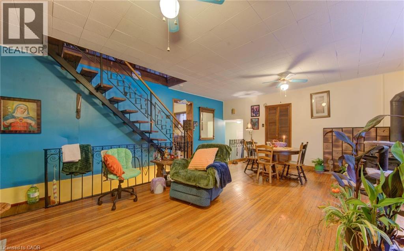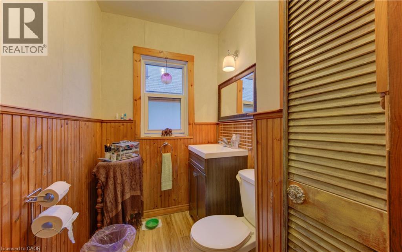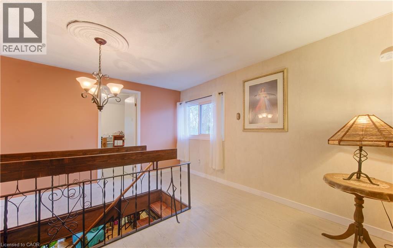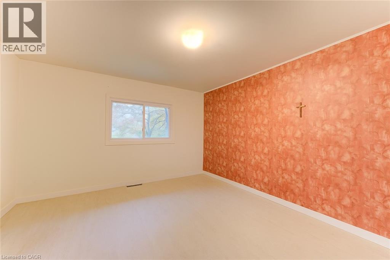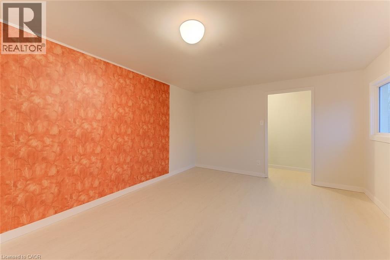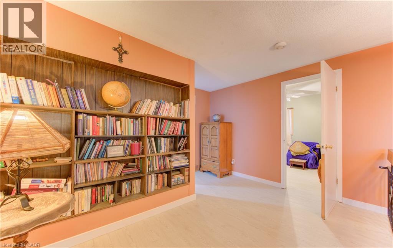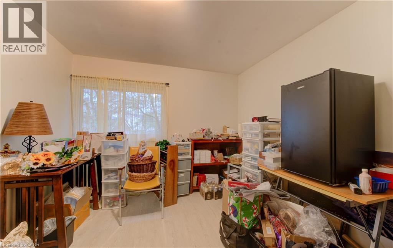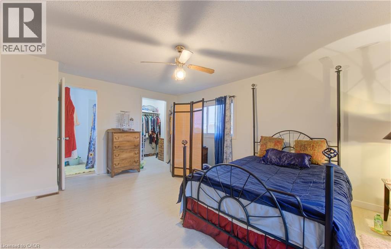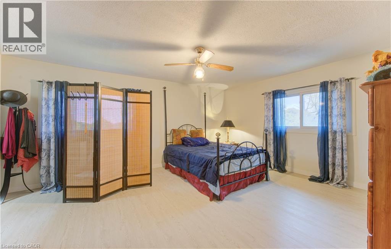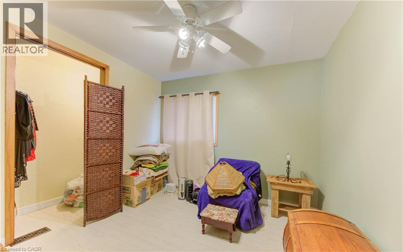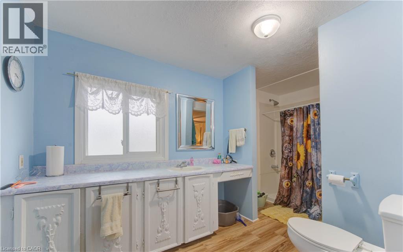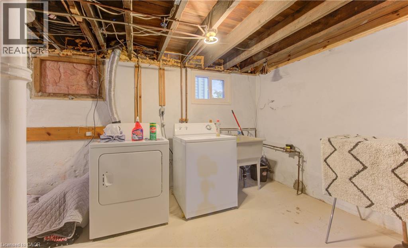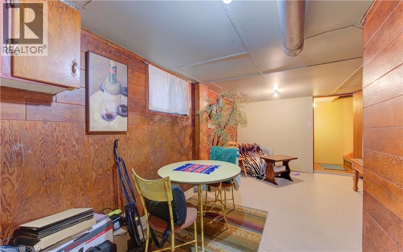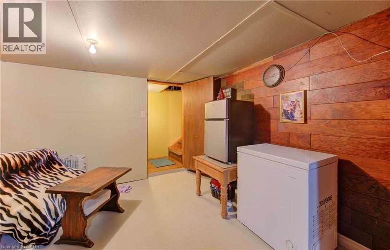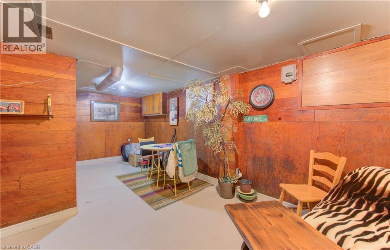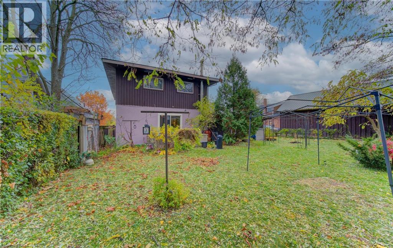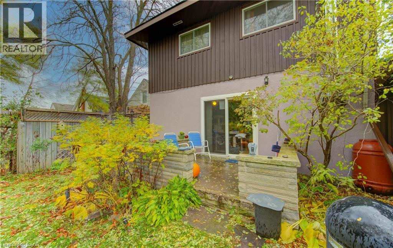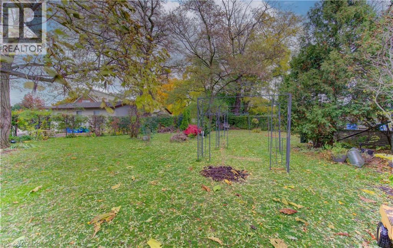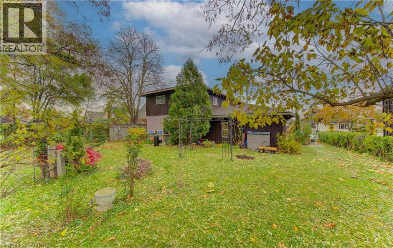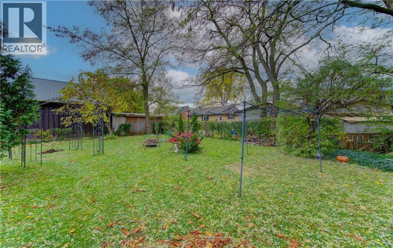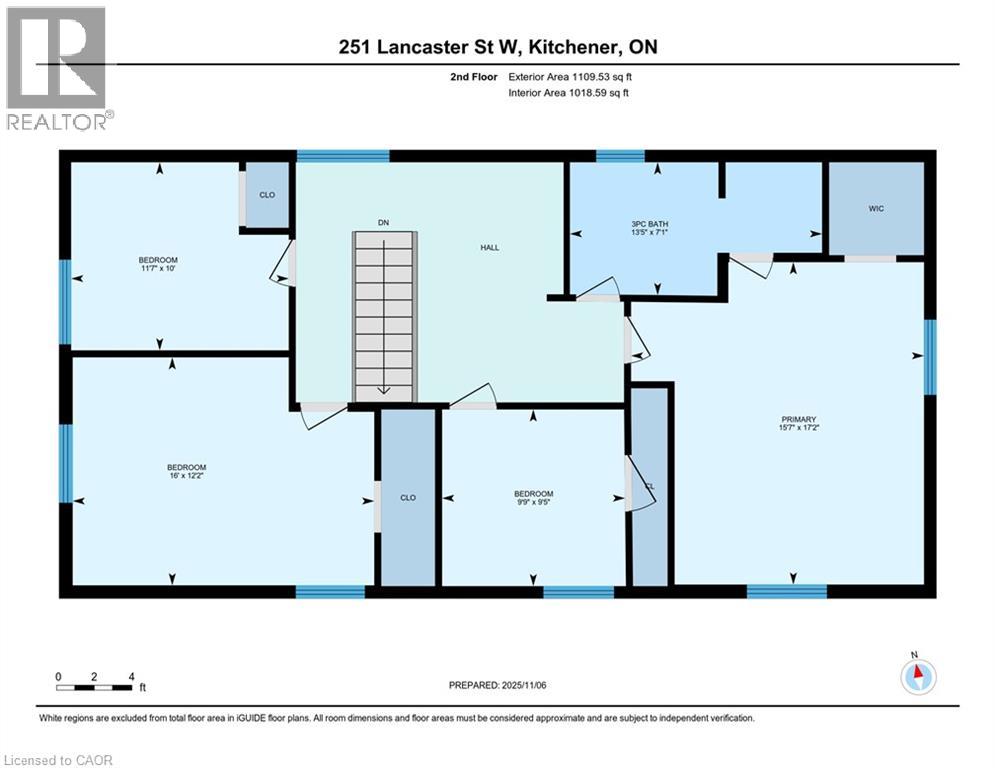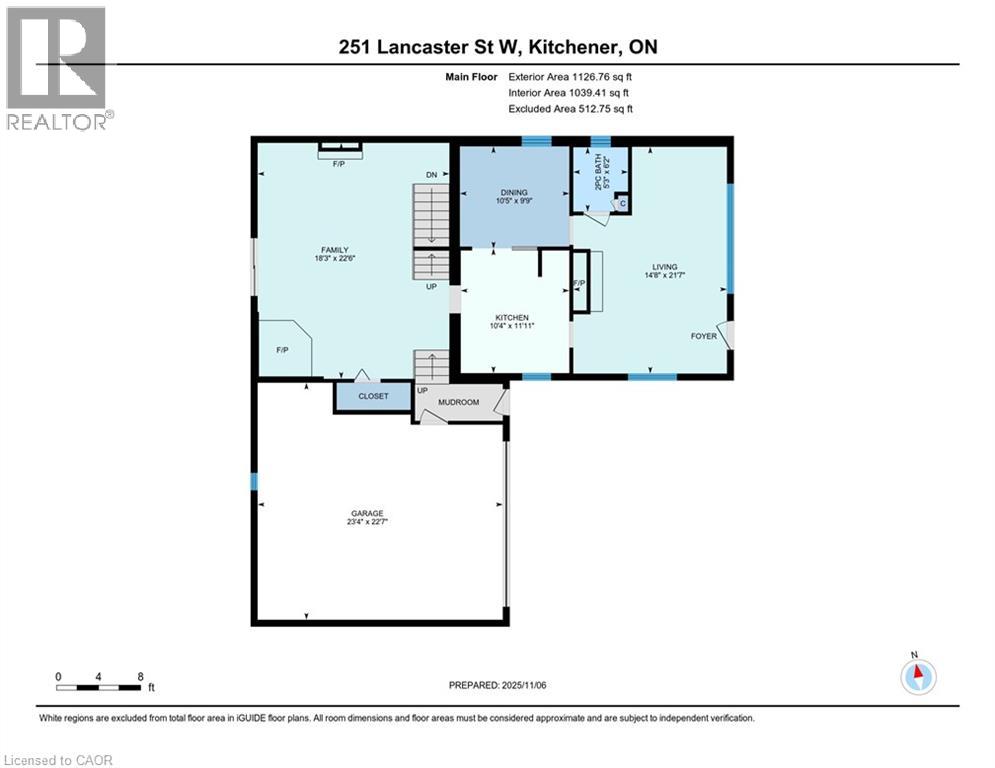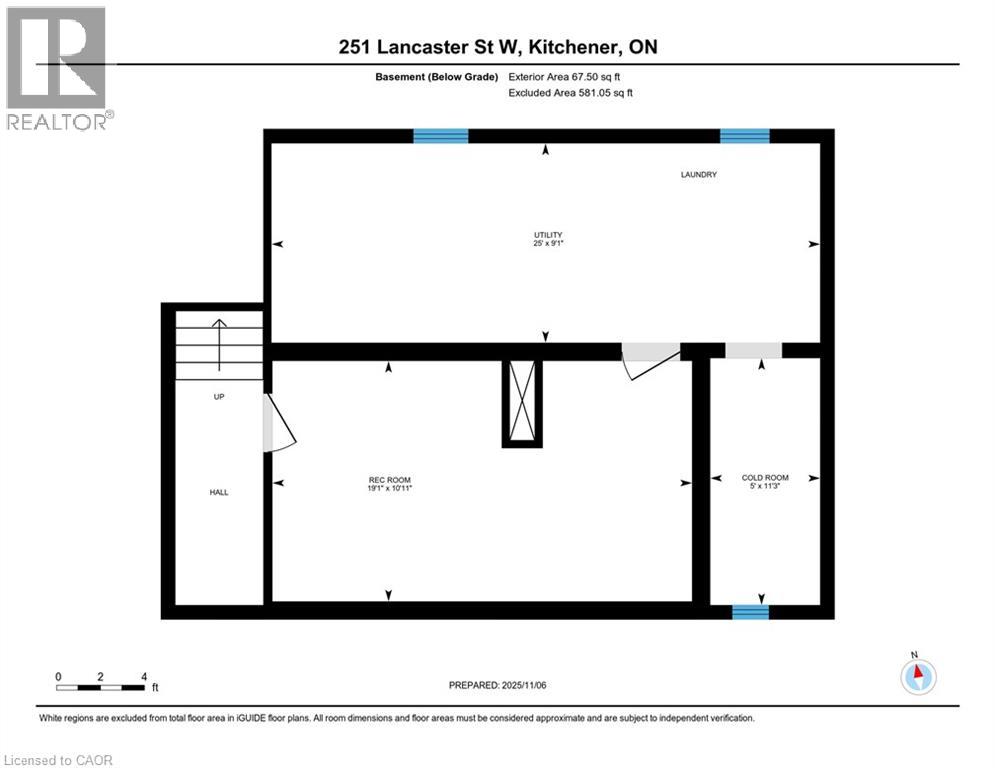215 LANCASTER Street W, Kitchener, Ontario, N2H4T9
$639,900
MLS® 40779145
Home > Kitchener > 215 LANCASTER Street W
4 Beds
2 Baths
215 LANCASTER Street W, Kitchener, Ontario, N2H4T9
$639,900
4 Beds 2 Baths
PROPERTY INFORMATION:
OPEN HOUSE: SATURDAY 1-3PM:Located in RES-5 zoning: Spacious 4-bedroom home offering 6 parking spaces. The main floor features a bright living and dining area, a functional kitchen, and a large family room addition with a walk-out to a beautifully landscaped yard. The home is carpet free, main floor living hardwood floors. The oversized garage (22'5 x 23'4) âideal for storage, hobbies, or a workshop. Recent updates include the furnace (2019), roof (2016), and windows. Gas heating. Appliances included. The large partially finished basement offers endless potential for customization. Conveniently close to shopping, parks, trails, and major highways. Some RES-5 may be used: for semi-detached dwellings, multiple dwellings, certain non-residential uses are allowed, including artisanâs establishments, community facilities, convenience retail, day care facilities, financial establishments, health clinics, home occupations, offices, personal services, and studios, provided they are located within a multiple dwelling and meet size and design regulations outlined in Table 7-6 of the zoning by-law. Area influences is 215 Lancaster s a significant road corridor in Kitchener, linking to major roads / expressways. For example, the corridor interacts with the Conestoga Parkway (Highway 7/8) axis. 215 Lancaster is closer to the core of Kitchener, there's access to public transit, amenities and services typical of an inner-urban or near-urban neighbourhood. LOT SIZE: 60 X 120. TREBB # X12517006 (id:53732)
BUILDING FEATURES:
Style:
Detached
Building Type:
House
Basement Development:
Partially finished
Basement Type:
Full (Partially finished)
Exterior Finish:
Brick, Wood
Floor Space:
2058 sqft
Heating Type:
Forced air
Heating Fuel:
Natural gas
Cooling Type:
None
Appliances:
Dishwasher, Dryer, Refrigerator, Stove, Washer
PROPERTY FEATURES:
Lot Depth:
120 ft
Bedrooms:
4
Bathrooms:
2
Lot Frontage:
65 ft
Half Bathrooms:
1
Amenities Nearby:
Public Transit, Schools
Zoning:
RES-5
Community Features:
School Bus
Sewer:
Municipal sewage system
Parking Type:
Attached Garage
Features:
Paved driveway
ROOMS:
Bedroom:
Second level 9'9'' x 9'5''
Bedroom:
Second level 16'0'' x 22'2''
Bedroom:
Second level 10'0'' x 11'7''
Primary Bedroom:
Second level 17'2'' x 15'7''
3pc Bathroom:
Second level Measurements not available
Cold room:
Basement 5'0'' x 11'3''
Recreation room:
Basement 10'11'' x 19'2''
Utility room:
Basement 9'1'' x 25'1''
2pc Bathroom:
Main level Measurements not available
Family room:
Main level 18'3'' x 22'6''
Kitchen:
Main level 11'11'' x 10'4''
Dining room:
Main level 9'9'' x 10'5''
Living room:
Main level 14'8'' x 21'7''


