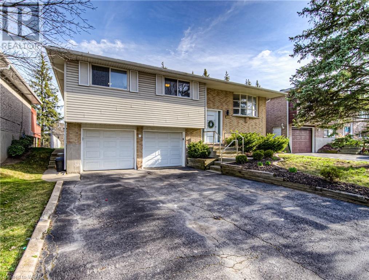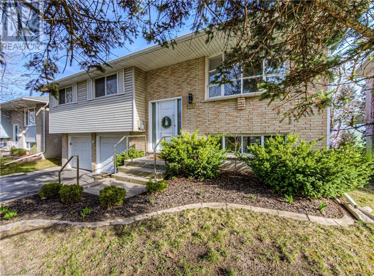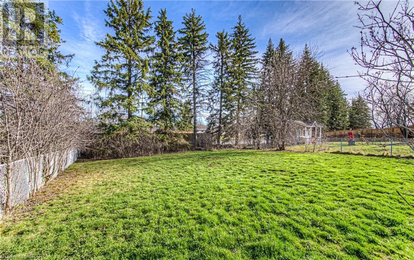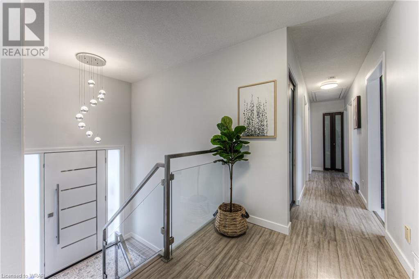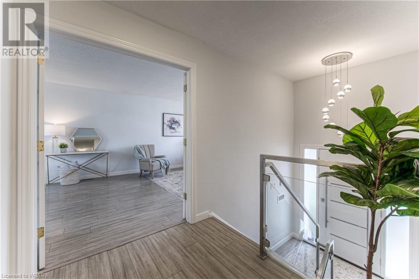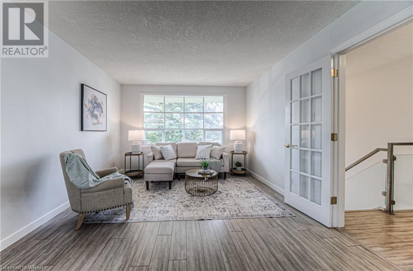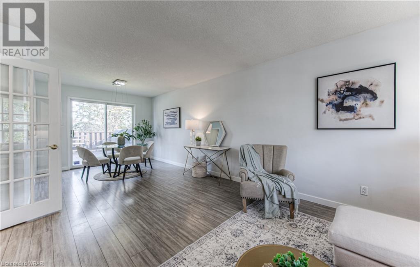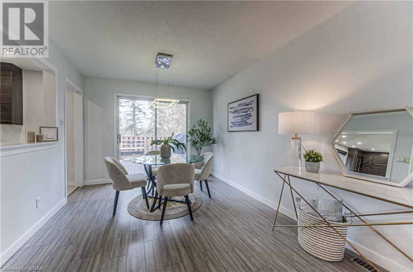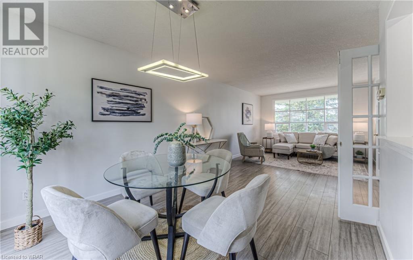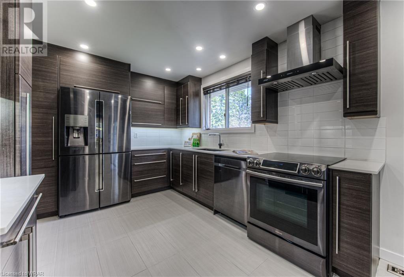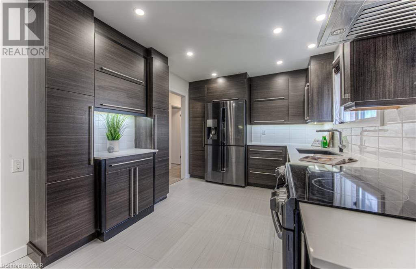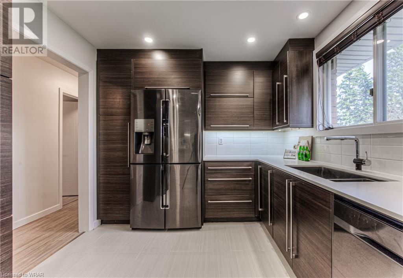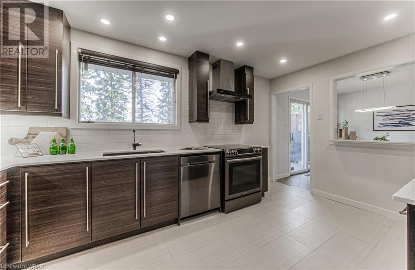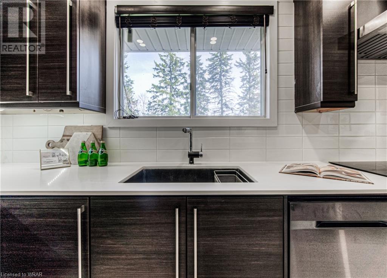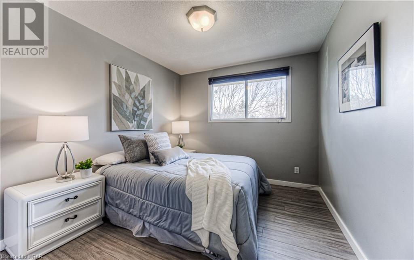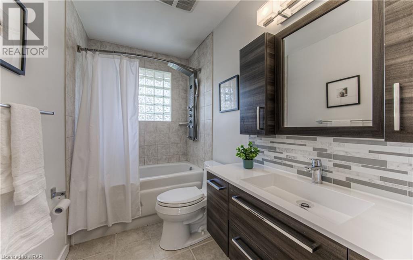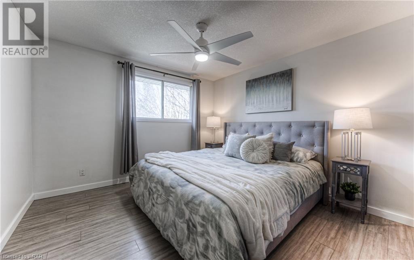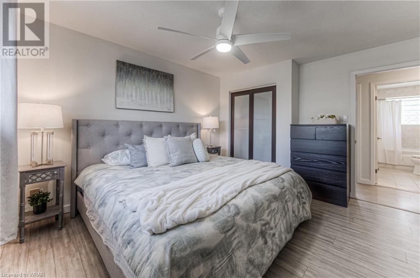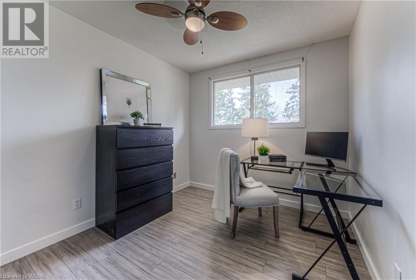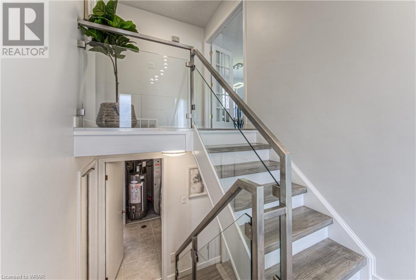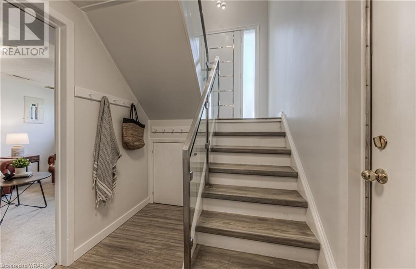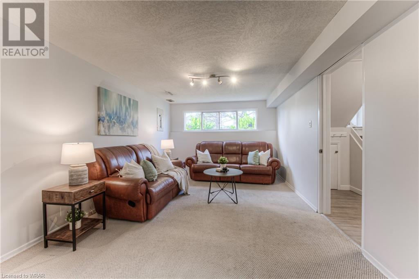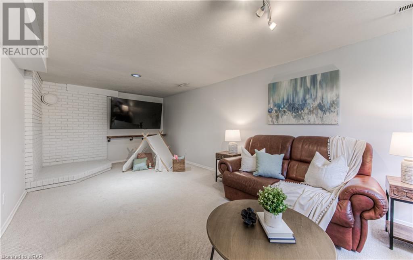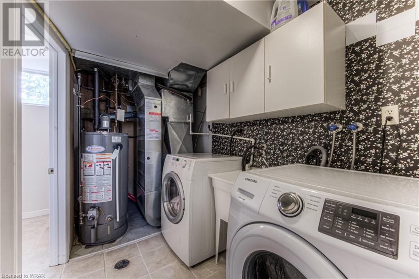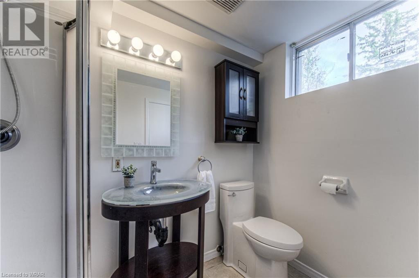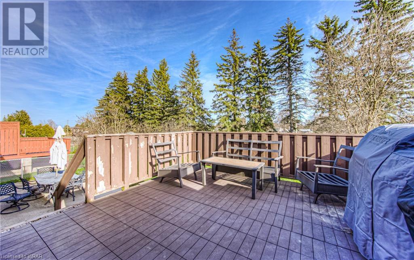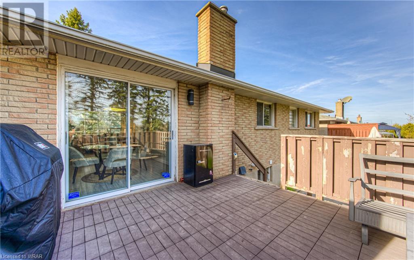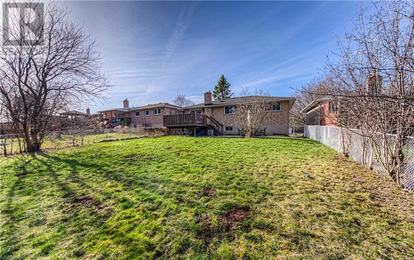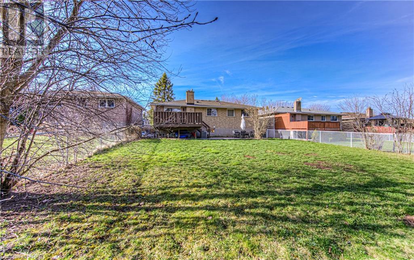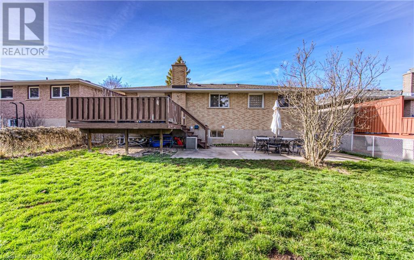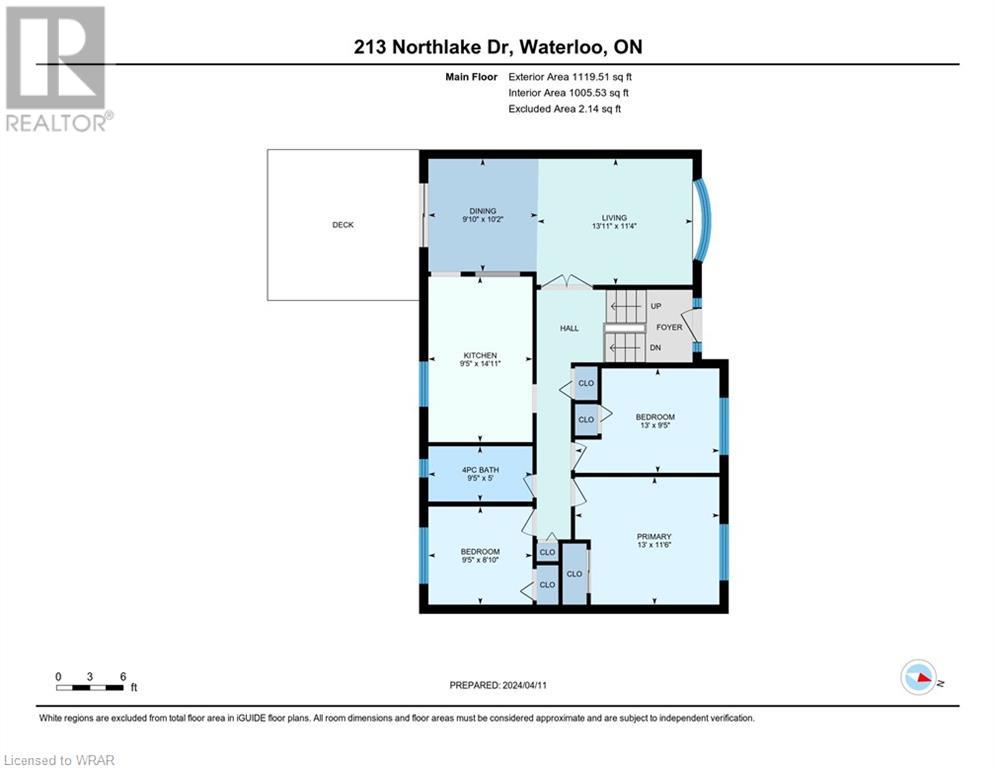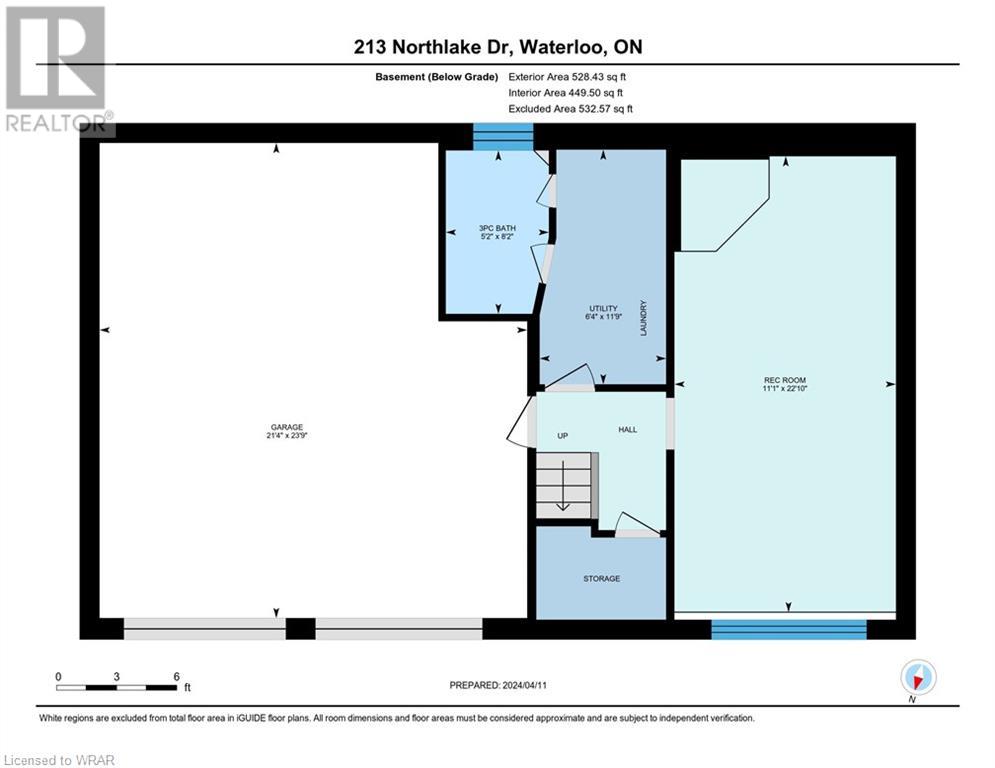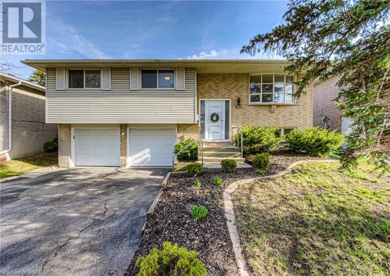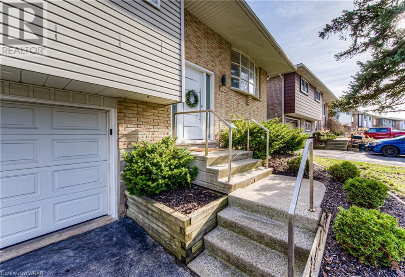213 NORTHLAKE Drive, Waterloo, Ontario, N2V1A6
$820,000
MLS® 40574087
Home > Waterloo > 213 NORTHLAKE Drive
3 Beds
2 Baths
213 NORTHLAKE Drive, Waterloo, Ontario, N2V1A6
$820,000
3 Beds 2 Baths
PROPERTY INFORMATION:
Beautiful 3 bedroom raised bungalow in desirable family friendly neighbourhood! Lovely bungalow with bonus oversized double car garage. This updated home has much to offer with carpet free main floor featuring modern kitchen with soft close cabinets, subway tile backsplash, white quartz counters and black stainless steel appliances! Separate living/dining with walk out to almost 148' deep fully fenced backyard with mature trees, deck and concrete patio! 3 good sized bedrooms and full bath round out the main level. The basement has a finished rec-room and additional 3 pc. bath, plus entrance to the double car garage! Conveniently located close to shopping, bus routes, Conestoga mall and expressway! Great proximity to Laurelwood Wood conservation area, shopping, universities and excellent schools. Great location at great value! (id:53732)
BUILDING FEATURES:
Style:
Detached
Foundation Type:
Poured Concrete
Building Type:
House
Basement Development:
Finished
Basement Type:
Full (Finished)
Exterior Finish:
Brick, Vinyl siding
Floor Space:
1407.0000
Heating Type:
Forced air
Heating Fuel:
Natural gas
Cooling Type:
Central air conditioning
Appliances:
Central Vacuum, Dishwasher, Dryer, Refrigerator, Stove, Water softener, Washer, Window Coverings
PROPERTY FEATURES:
Lot Depth:
149 ft
Bedrooms:
3
Bathrooms:
2
Lot Frontage:
49 ft
Amenities Nearby:
Place of Worship, Public Transit, Schools, Shopping
Zoning:
RES
Sewer:
Municipal sewage system
Parking Type:
Attached Garage
Features:
Paved driveway, Automatic Garage Door Opener
ROOMS:
3pc Bathroom:
Basement Measurements not available
Laundry room:
Basement Measurements not available
Recreation room:
Basement 22'8'' x 11'1''
4pc Bathroom:
Main level 9'6'' x 5'0''
Bedroom:
Main level 13'0'' x 9'4''
Bedroom:
Main level 9'4'' x 8'8''
Primary Bedroom:
Main level 13'0'' x 11'5''
Kitchen:
Main level 14'9'' x 9'4''
Dining room:
Main level 9'8'' x 10'2''
Living room:
Main level 14'0'' x 11'4''

