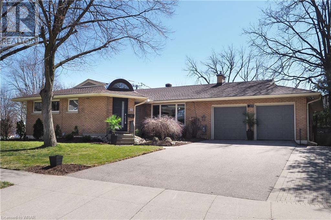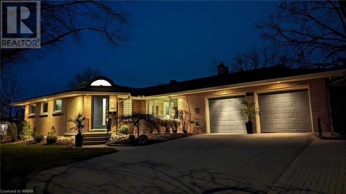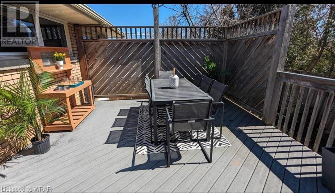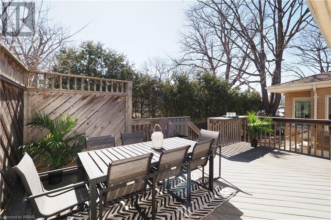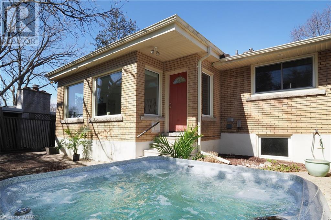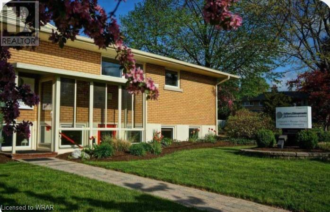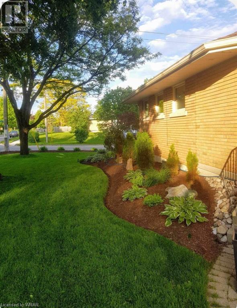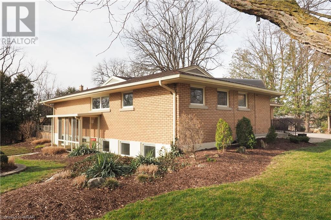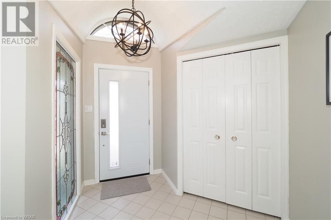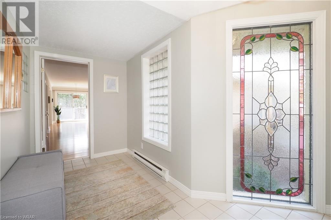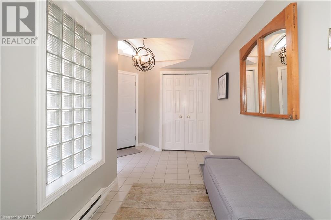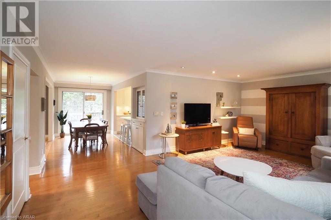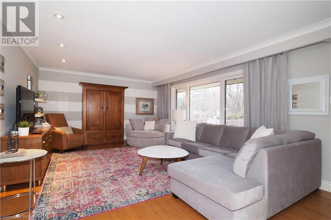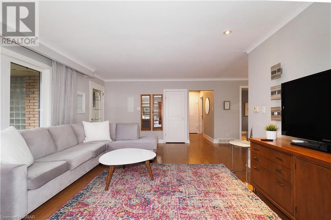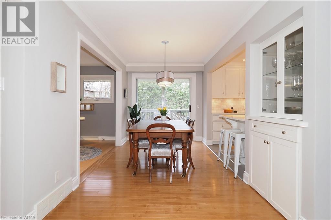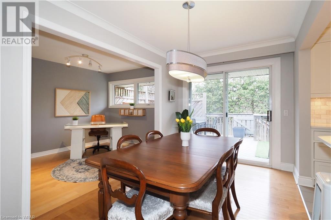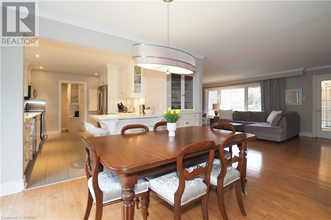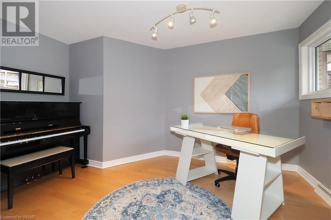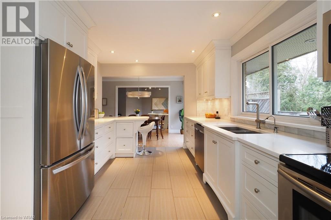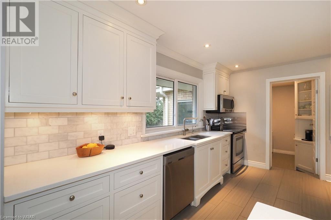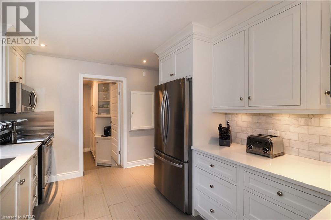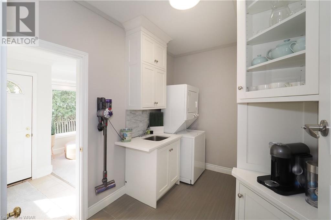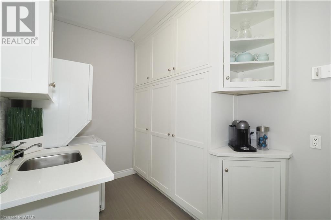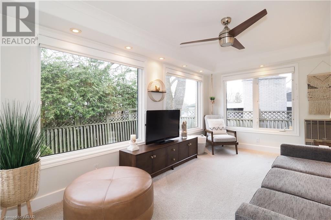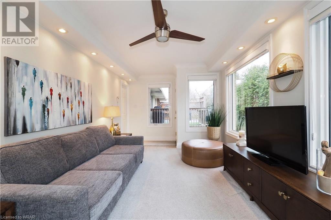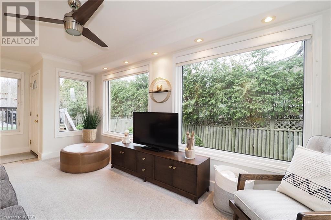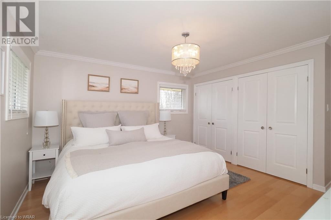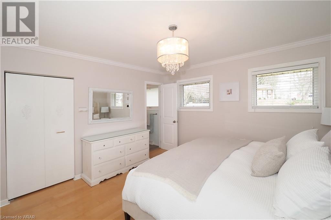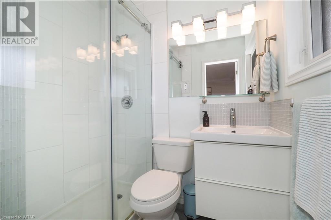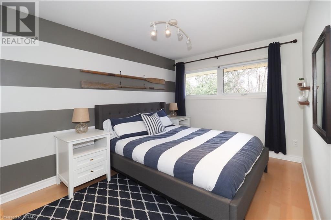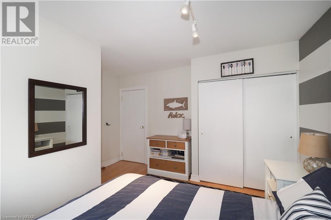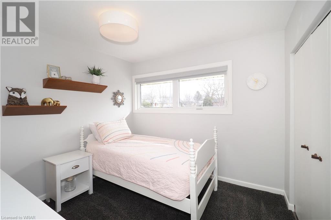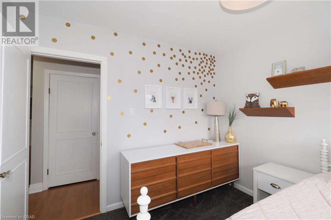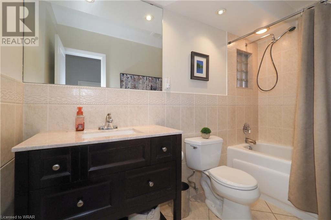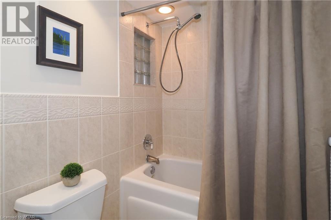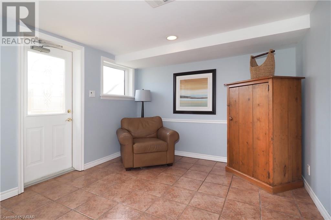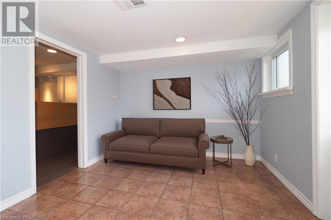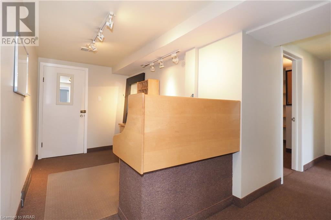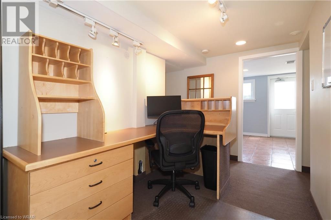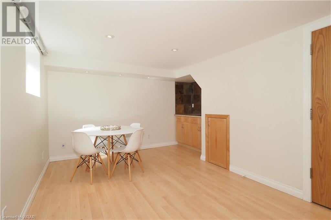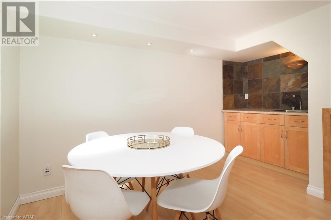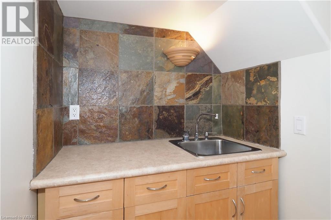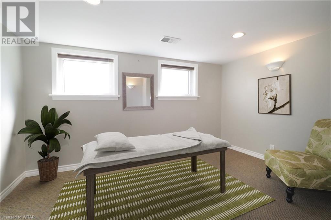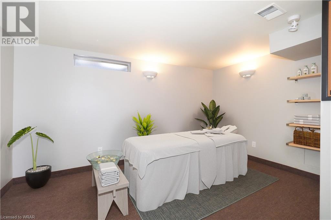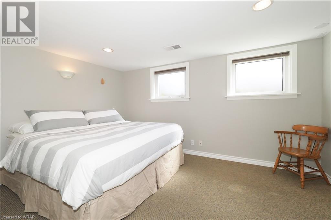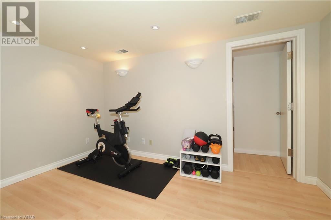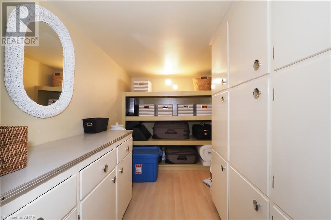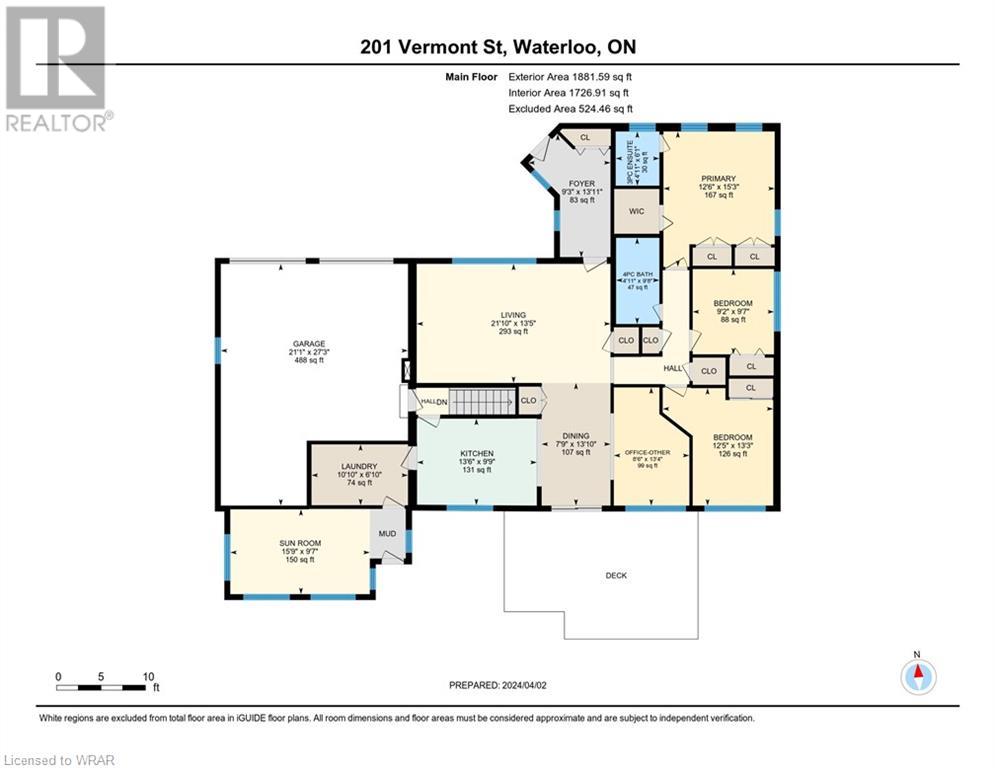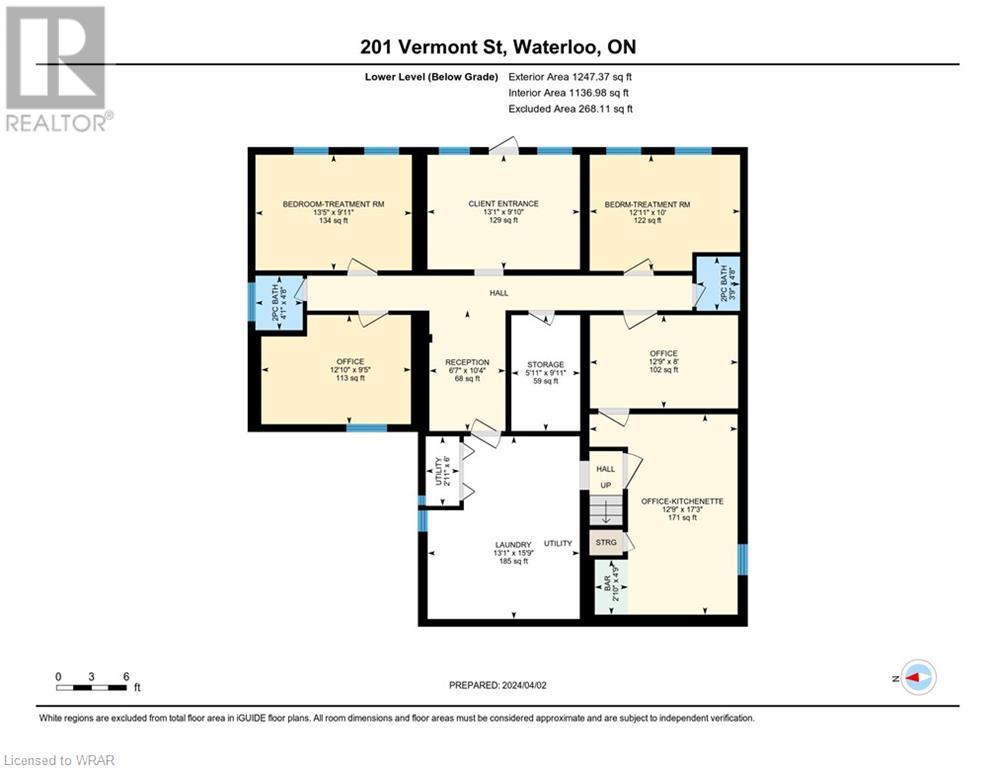201 VERMONT Street, Waterloo, Ontario, N2J2M9
$1,050,000
MLS® 40571579
Home > Waterloo > 201 VERMONT Street
5 Beds
4 Baths
201 VERMONT Street, Waterloo, Ontario, N2J2M9
$1,050,000
5 Beds 4 Baths
PROPERTY INFORMATION:
Wow! Opportunity's knocking for this beautiful, custom designed (3+2 BR.) bungalow w/ oversized double garage in a sought after Lincoln Village neighborhood. The main floor has been updated with a white kitchen, dining room w/ walkout to a large deck, spacious living room w/ large windows, 3 bedrooms (Mbr. has a 3 pce. ensuite and walk-in closets), 2 baths, inviting bright family room w/ walkout to the backyard, cedar lined hall closet and mn. floor laundry. Short walk to multiple community parks (Vermont Park, Roselea Park & playground) with community skating rinks, newly renovated St. Agnes School, and nearby shopping. As an added bonus, this home was originally designed by a physician in order to operate a medical clinic downstairs with a spacious private residence upstairs. This bungalow has a built-in lower level facility with reception area, waiting room, 4 office rooms (which could also be used as bedrooms), and 2 washrooms on the lower level with a separate entrance for patients/clients off Margaret Ave. This bungalow represents excellent value with great potential for in home business (see R1 zoning uses in supplements), personal residential use, or converting the downstairs to a separate residential unit! Included are: separate upstairs and downstairs thermostats, separate laundry facilities set up in basement with laundry tub and dryer included, basement kitchenette, newer front door, water softener and water heater, backyard hot tub, 7 appliances. Don't miss out on this beauty and the potential opportunity to operate your business from home or receive extra rental income. Enjoy the Virtual tour and Call for a showing today! (id:53732)
BUILDING FEATURES:
Style:
Detached
Foundation Type:
Poured Concrete
Building Type:
House
Basement Development:
Finished
Basement Type:
Full (Finished)
Exterior Finish:
Brick
Floor Space:
3129.6200
Heating Type:
Forced air
Heating Fuel:
Natural gas
Cooling Type:
Central air conditioning
Appliances:
Dishwasher, Dryer, Refrigerator, Stove, Water softener, Water purifier, Washer, Microwave Built-in, Hood Fan, Window Coverings, Garage door opener, Hot Tub
Fire Protection:
Smoke Detectors
PROPERTY FEATURES:
Bedrooms:
5
Bathrooms:
4
Lot Frontage:
120 ft
Half Bathrooms:
2
Amenities Nearby:
Park, Place of Worship, Playground, Public Transit, Schools, Shopping
Zoning:
R1
Sewer:
Municipal sewage system
Parking Type:
Attached Garage
Features:
Paved driveway, Automatic Garage Door Opener
ROOMS:
Laundry room:
Basement 15'9'' x 13'1''
2pc Bathroom:
Basement Measurements not available
2pc Bathroom:
Basement Measurements not available
Bedroom:
Basement 13'5'' x 9'11''
Other:
Basement 12'9'' x 9'8''
Other:
Basement 12'10'' x 9'5''
Bedroom:
Basement 12'11'' x 10'0''
Other:
Basement 10'4'' x 6'7''
Other:
Basement 13'1'' x 9'10''
Office:
Basement 17'3'' x 12'9''
Laundry room:
Main level 10'10'' x 6'9''
3pc Bathroom:
Main level Measurements not available
4pc Bathroom:
Main level Measurements not available
Bedroom:
Main level 9'7'' x 9'2''
Bedroom:
Main level 13'3'' x 12'5''
Primary Bedroom:
Main level 15'3'' x 12'6''
Family room:
Main level 15'9'' x 9'7''
Office:
Main level 13'4'' x 8'6''
Kitchen:
Main level 13'6'' x 9'9''
Dining room:
Main level 13'10'' x 7'9''
Living room:
Main level 21'10'' x 13'5''

