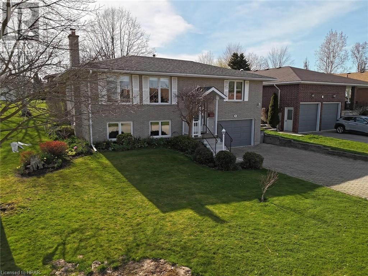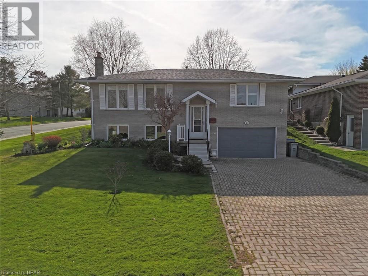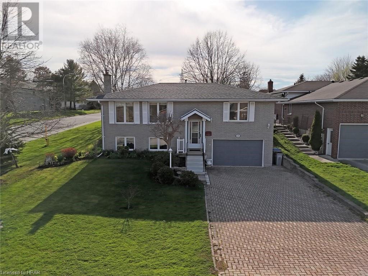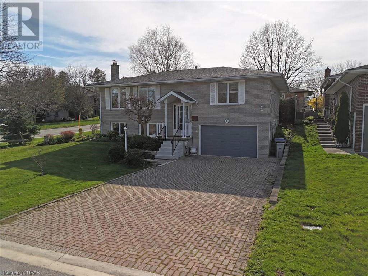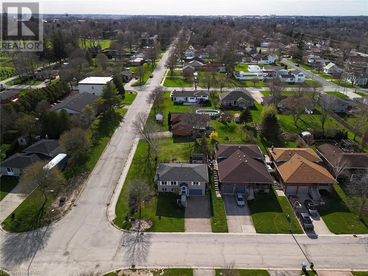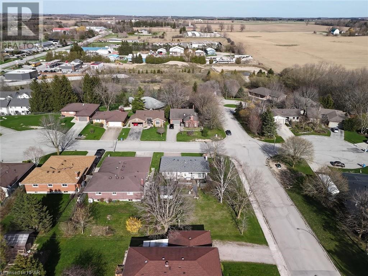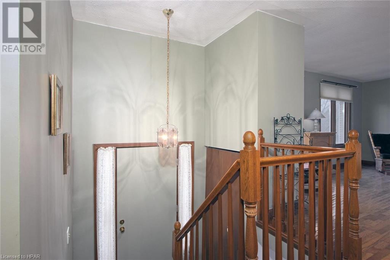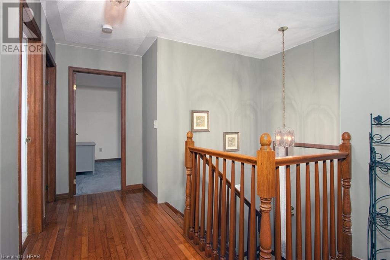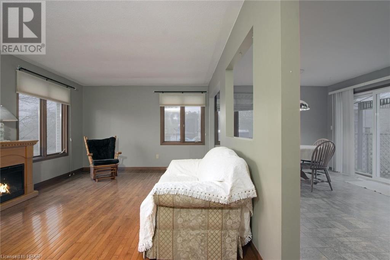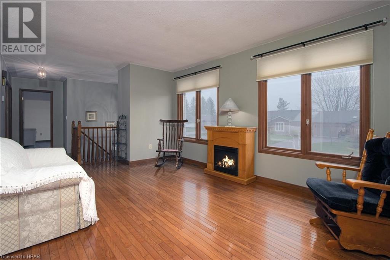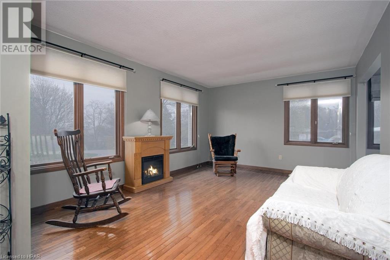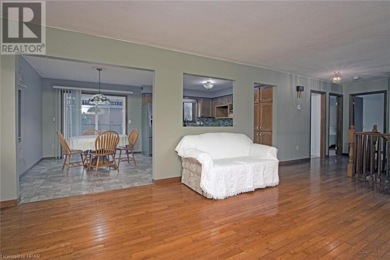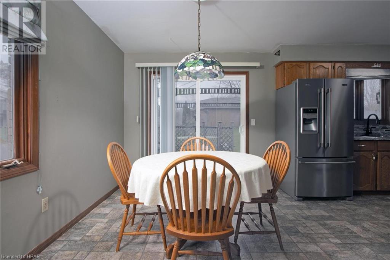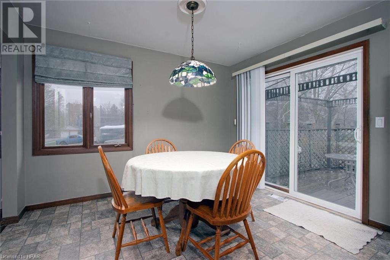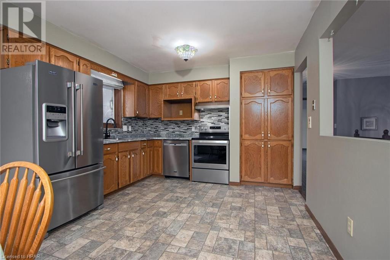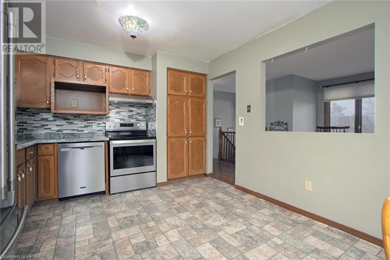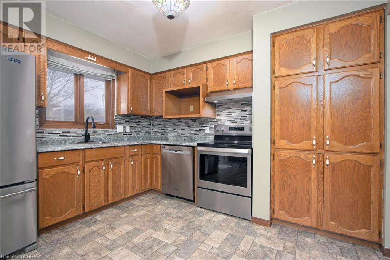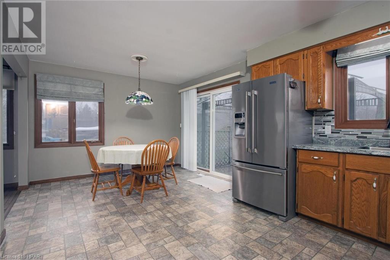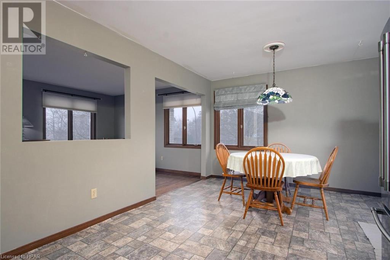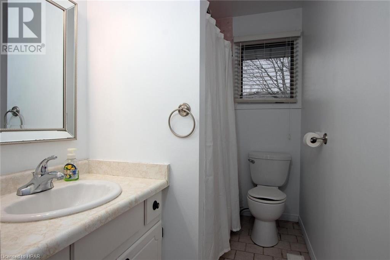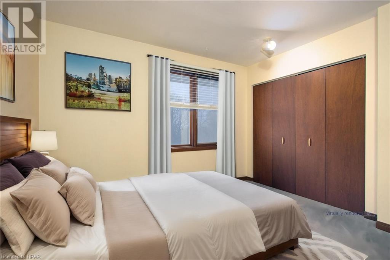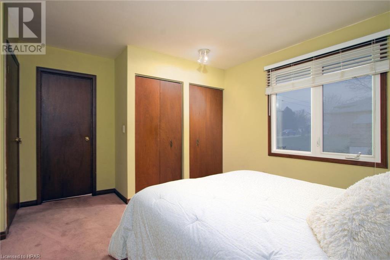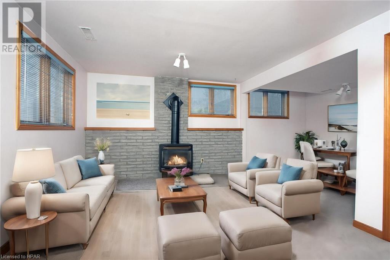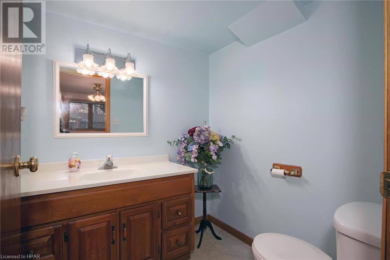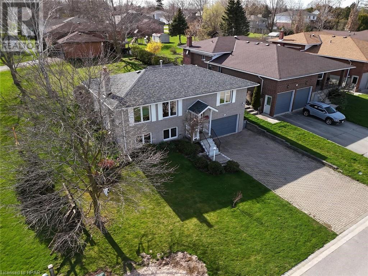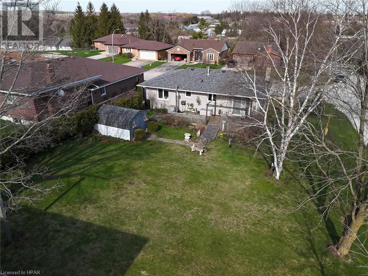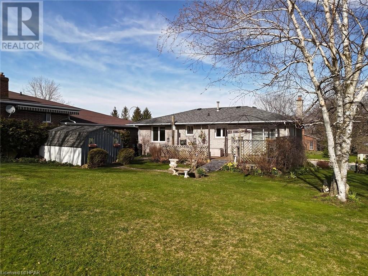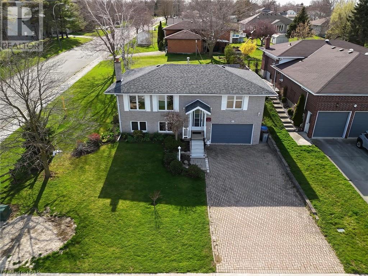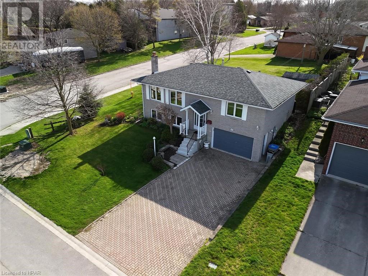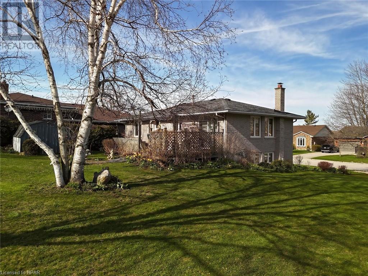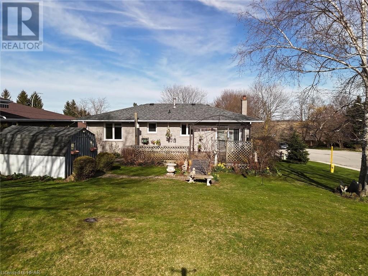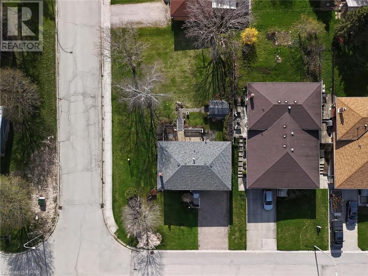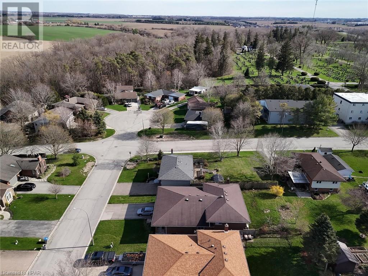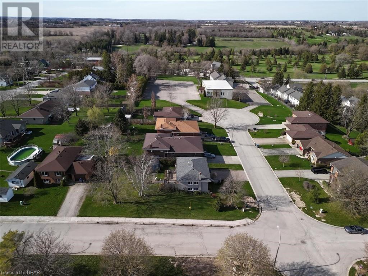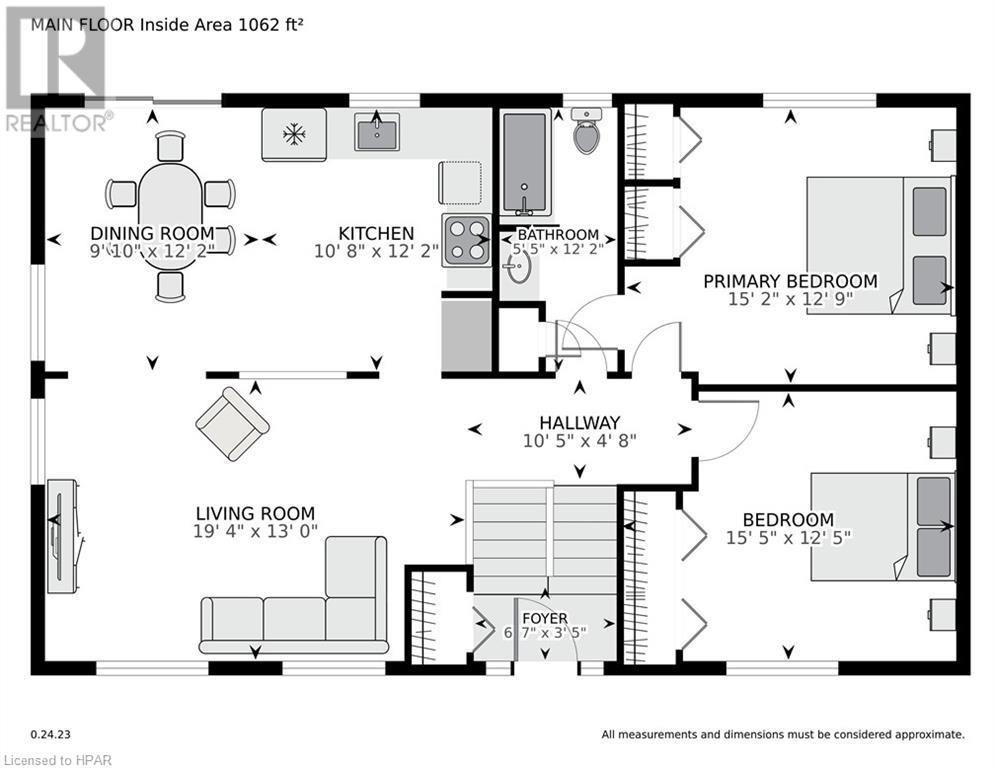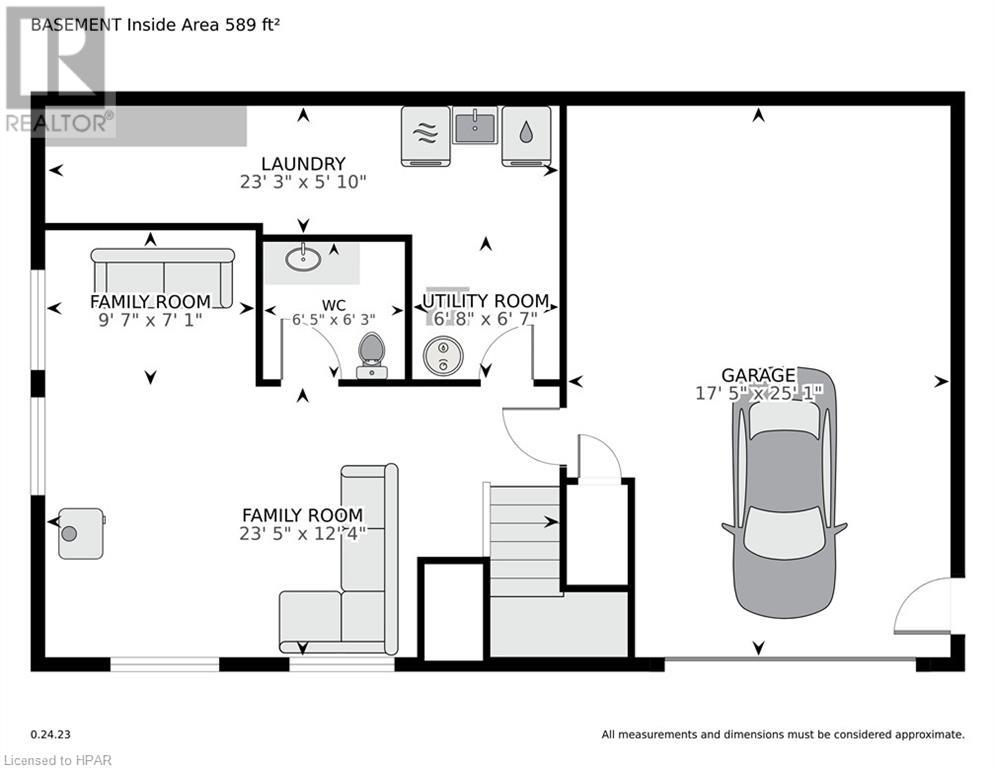2 HILLSIDE COURT Court, St. Marys, Ontario, N4X1A9
$619,000
MLS® 40573927
Home > St. Marys > 2 HILLSIDE COURT Court
2 Beds
2 Baths
2 HILLSIDE COURT Court, St. Marys, Ontario, N4X1A9
$619,000
2 Beds 2 Baths
PROPERTY INFORMATION:
Welcome to 2 Hillside Court, St. Marys. Located on a quiet cul-de sac on the periphery of town just a quick jaunt to the St. Marys Golf & Country Club, this one-owner ca. 1987 raised bungalow features 2 bedrooms and 1.5 baths. A third bedroom could be constructed on the lower level, which also offers a family room with cozy natural gas stove and large above-grade windows to let the sun shine in. Gleaming oak hardwood covers the living room and hallway floors, next to a spacious eat-in kitchen with upgraded counters, backsplash and appliances. Thereâs little left to do with this well cared-for property - other than just move on in and make it your own. (id:30838)
BUILDING FEATURES:
Style:
Detached
Foundation Type:
Poured Concrete
Building Type:
House
Basement Development:
Partially finished
Basement Type:
Full (Partially finished)
Exterior Finish:
Brick
Fireplace:
Yes
Floor Space:
1651.0000
Heating Type:
Forced air
Heating Fuel:
Natural gas
Cooling Type:
Central air conditioning
Appliances:
Dishwasher, Dryer, Freezer, Refrigerator, Stove, Water softener, Washer, Hood Fan, Garage door opener
PROPERTY FEATURES:
Lot Depth:
125 ft
Bedrooms:
2
Bathrooms:
2
Lot Frontage:
65 ft
Half Bathrooms:
1
Amenities Nearby:
Golf Nearby, Hospital, Park, Place of Worship, Schools, Shopping
Zoning:
R3
Community Features:
Community Centre, School Bus
Sewer:
Municipal sewage system
Parking Type:
Attached Garage
Features:
Cul-de-sac, Conservation/green belt, Automatic Garage Door Opener
ROOMS:
2pc Bathroom:
Lower level Measurements not available
Utility room:
Lower level 6'8'' x 6'7''
Laundry room:
Lower level 23'3'' x 5'10''
Family room:
Lower level 9'7'' x 7'1''
Family room:
Lower level 23'5'' x 12'4''
4pc Bathroom:
Main level Measurements not available
Bedroom:
Main level 15'5'' x 12'5''
Primary Bedroom:
Main level 15'2'' x 12'9''
Kitchen:
Main level 10'8'' x 12'2''
Dining room:
Main level 9'10'' x 12'1''
Living room:
Main level 19'4'' x 13'0''
Foyer:
Main level 6'7'' x 3'5''

