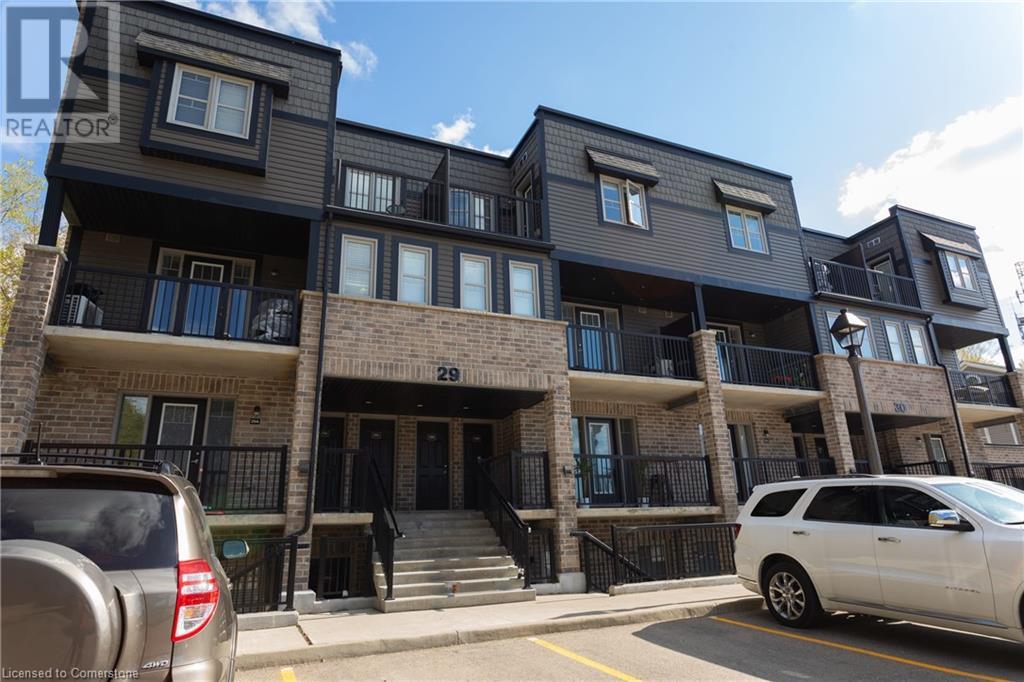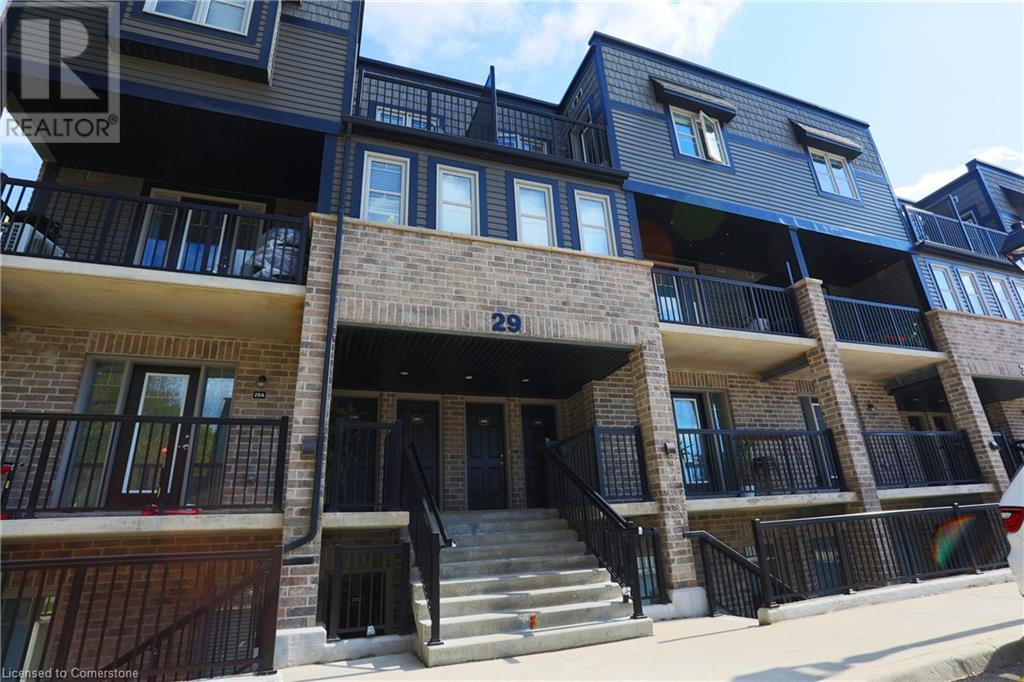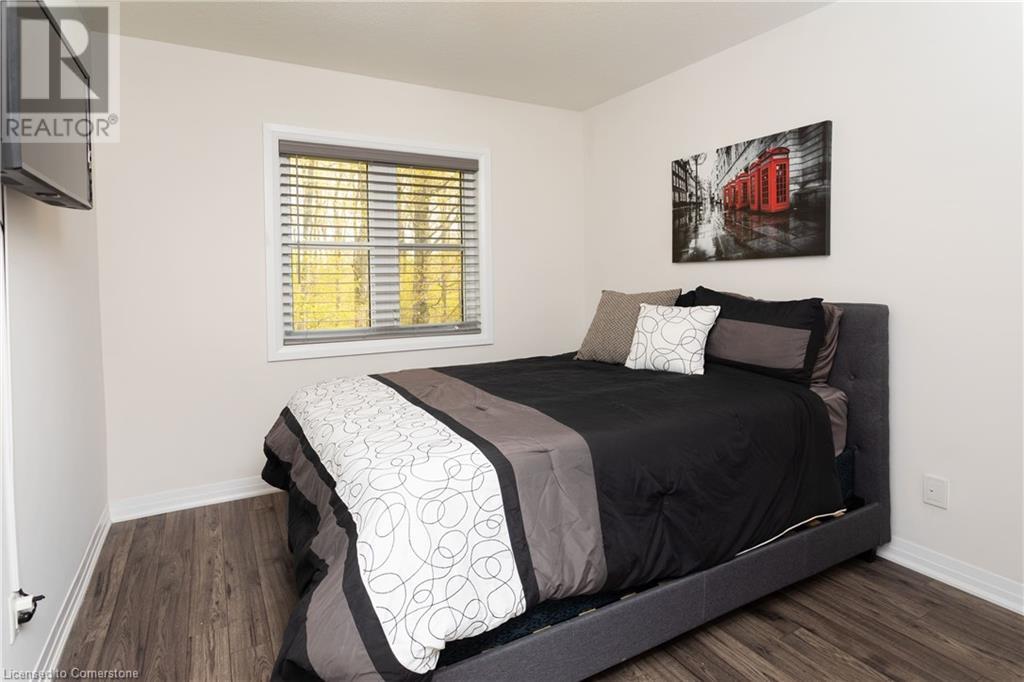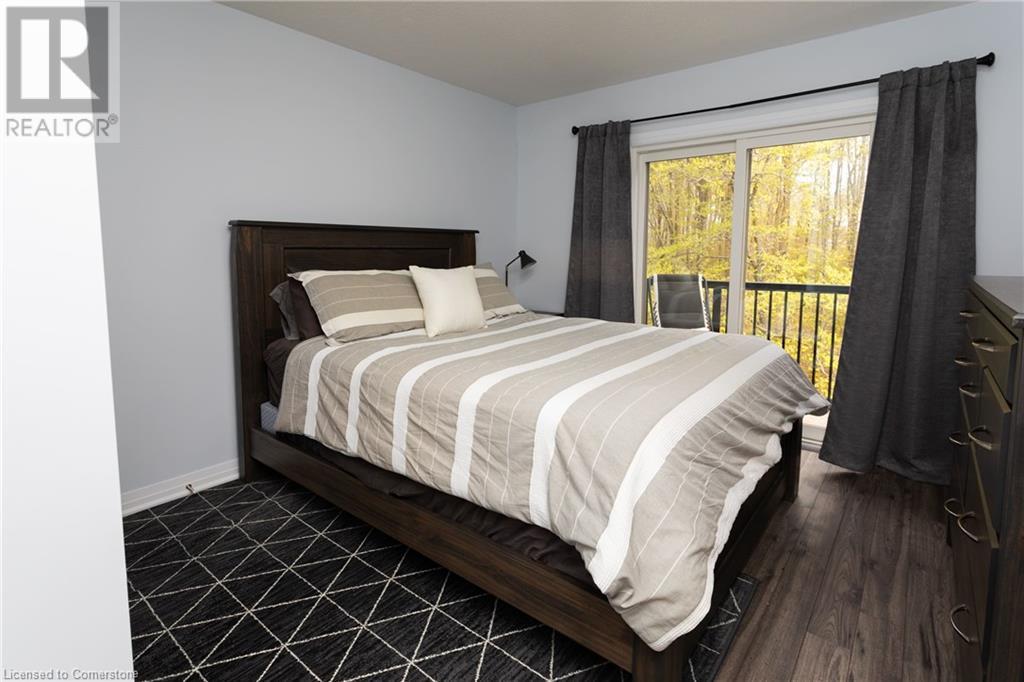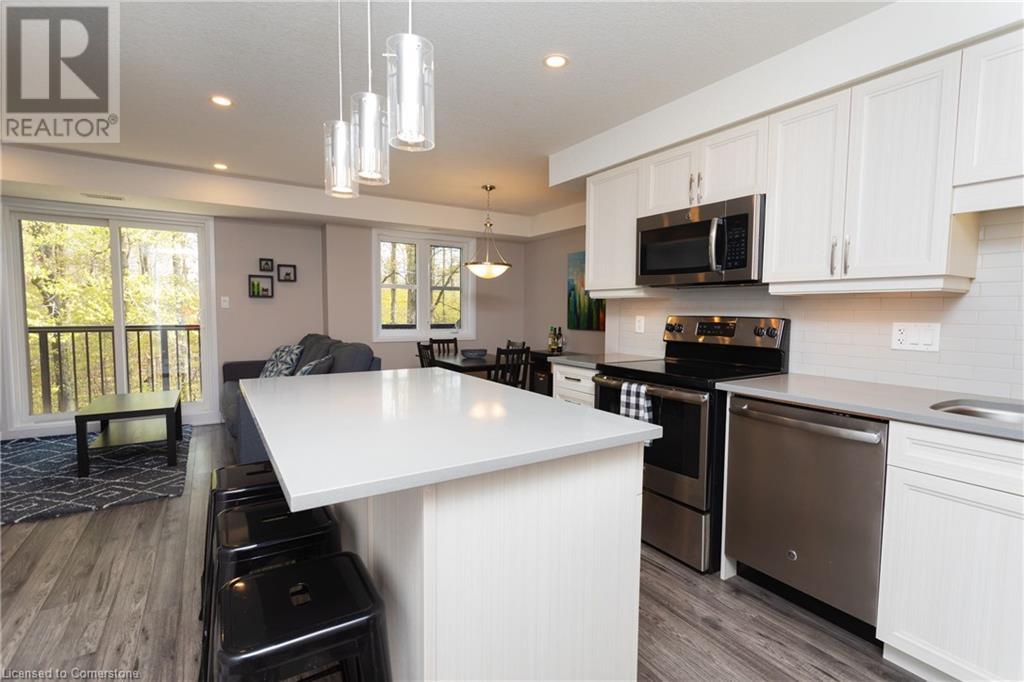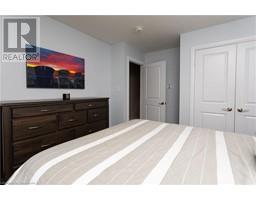1989 OTTAWA Street S Unit# 29D, Kitchener, Ontario, N2E0G7
$519,900
MLS® 40726909
Home > Kitchener > 1989 OTTAWA Street S Unit# 29D
2 Beds
2 Baths
1989 OTTAWA Street S Unit# 29D, Kitchener, Ontario, N2E0G7
$519,900
2 Beds 2 Baths
PROPERTY INFORMATION:
BACKING ONTO EBYWOODS TRAIL. This gorgeous 2 bedroom, 2 baths upgraded stacked townhouse offers the perfect blend of comfort, convenience, modern finishes and a functional layout. This unit faces the FOREST for added privacy and is extremely quiet. Open concept main level features high end laminate flooring, pot lighting, beautiful kitchen w/island, quartz countertop, glass backsplash, stainless appliances, powder room and bonus storage room. Bright living room with sliders to stunning view of mature trees. Upper level offers stackable washer/dryer, full bathroom w/ceramic flooring, lighting in the closets and the Primary bedroom has its own private balcony overlooking the greenspace. Parking is conveniently located at the front entry door, bonus playground and pond for kids, close to highway, trails, shopping, and plaza. Don't miss this opportunity to own this move-in ready condo in a vibrant, growing community. (id:53732)
BUILDING FEATURES:
Style:
Attached
Foundation Type:
None
Building Type:
Apartment
Basement Type:
None
Exterior Finish:
Brick, Stone, Vinyl siding
Floor Space:
1005 sqft
Heating Type:
Forced air
Heating Fuel:
Natural gas
Cooling Type:
Central air conditioning
Appliances:
Dishwasher, Dryer, Microwave, Refrigerator, Stove, Washer, Hood Fan, Window Coverings
Fire Protection:
Smoke Detectors
PROPERTY FEATURES:
Bedrooms:
2
Bathrooms:
2
Half Bathrooms:
1
Amenities Nearby:
Hospital, Place of Worship, Public Transit, Schools, Shopping
Zoning:
R6
Community Features:
Community Centre
Sewer:
Municipal sewage system
Features:
Backs on greenbelt, Paved driveway, Recreational
ROOMS:
4pc Bathroom:
Second level Measurements not available
Laundry room:
Second level Measurements not available
Bedroom:
Second level 11'8'' x 9'1''
Primary Bedroom:
Second level 12'6'' x 10'7''
Storage:
Main level Measurements not available
Utility room:
Main level Measurements not available
2pc Bathroom:
Main level Measurements not available
Dining room:
Main level 9'3'' x 9'0''
Living room:
Main level 11'8'' x 10'6''
Kitchen:
Main level 12'2'' x 11'0''


